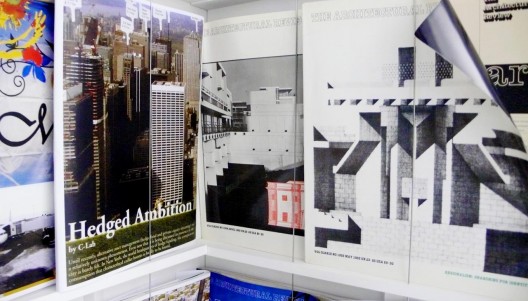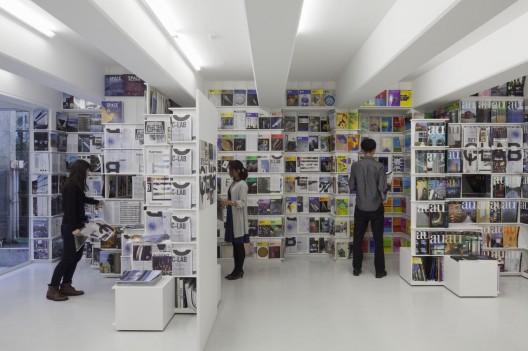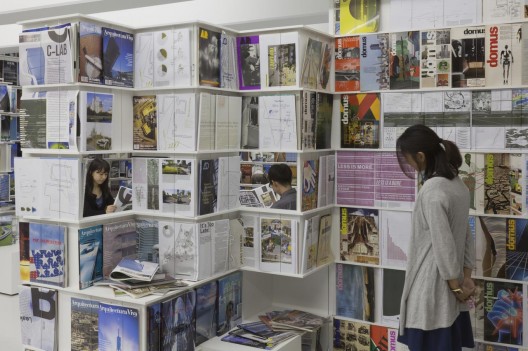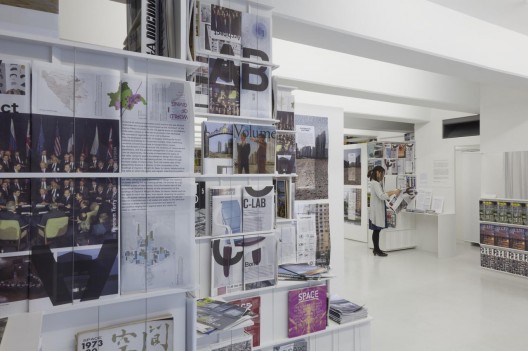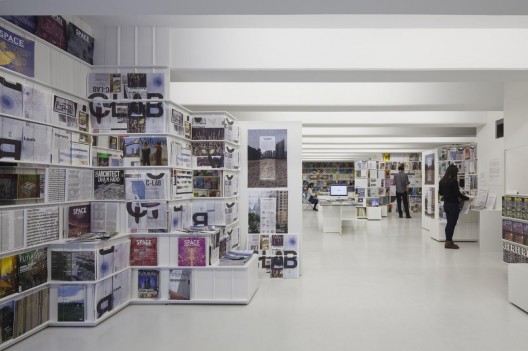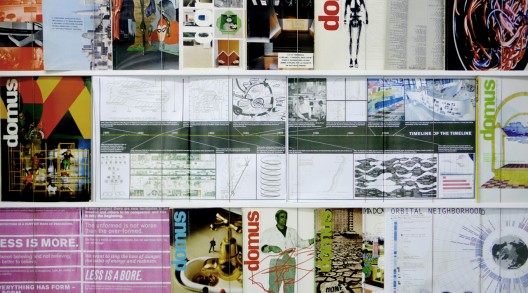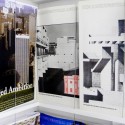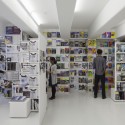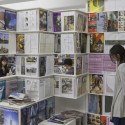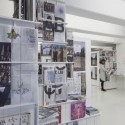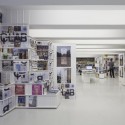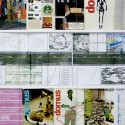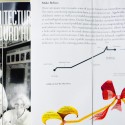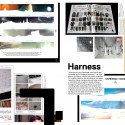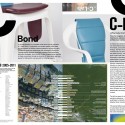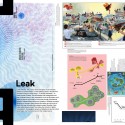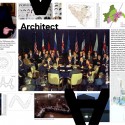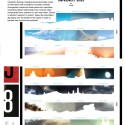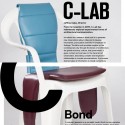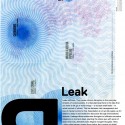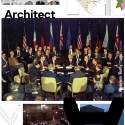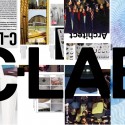Sticky Postings
All 242 fabric | rblg updated tags | #fabric|ch #wandering #reading
By fabric | ch
-----
As we continue to lack a decent search engine on this blog and as we don't use a "tag cloud" ... This post could help navigate through the updated content on | rblg (as of 09.2023), via all its tags!
FIND BELOW ALL THE TAGS THAT CAN BE USED TO NAVIGATE IN THE CONTENTS OF | RBLG BLOG:
(to be seen just below if you're navigating on the blog's html pages or here for rss readers)
--
Note that we had to hit the "pause" button on our reblogging activities a while ago (mainly because we ran out of time, but also because we received complaints from a major image stock company about some images that were displayed on | rblg, an activity that we felt was still "fair use" - we've never made any money or advertised on this site).
Nevertheless, we continue to publish from time to time information on the activities of fabric | ch, or content directly related to its work (documentation).
Friday, February 09. 2024
Mnemosyne – History and Research in Arts and Design / (Re)Viewing Paik | #paik #digitization #digitalexhibition
Note: as part of a year-long preliminary research into digital exhibitions, we teamed up with the Nam June Paik Art Center (South Korea) - and their incredible collection and archive of Nam June Paik's works -, as well as ECAL/University of Art and Design Lausanne, to deliver initial thoughts and proofs of concept.
Late last year saw the publication of Mnemosyne, a book on "History and Research in Arts and Design" (ed. Davide Fornari, published by ECAL/University of Art and Design Lausanne (HES-SO)).
In this context, I had the chance to be in conversation with NJPAC curator Sang Ae Park about this joint research. Among other topics, we discussed the unrealized piece – at the time – "Symphony for 20 rooms" (1961) by Nam June Paik as a potential inspiration for "remote" exhibitions, at home.
This discussion gave ground to the paper "A Symphony for Nam June Paik, Digitally" (below), while this preliminary research is likely to continue in the form of a longer-term research.
-----
By Patrick Keller





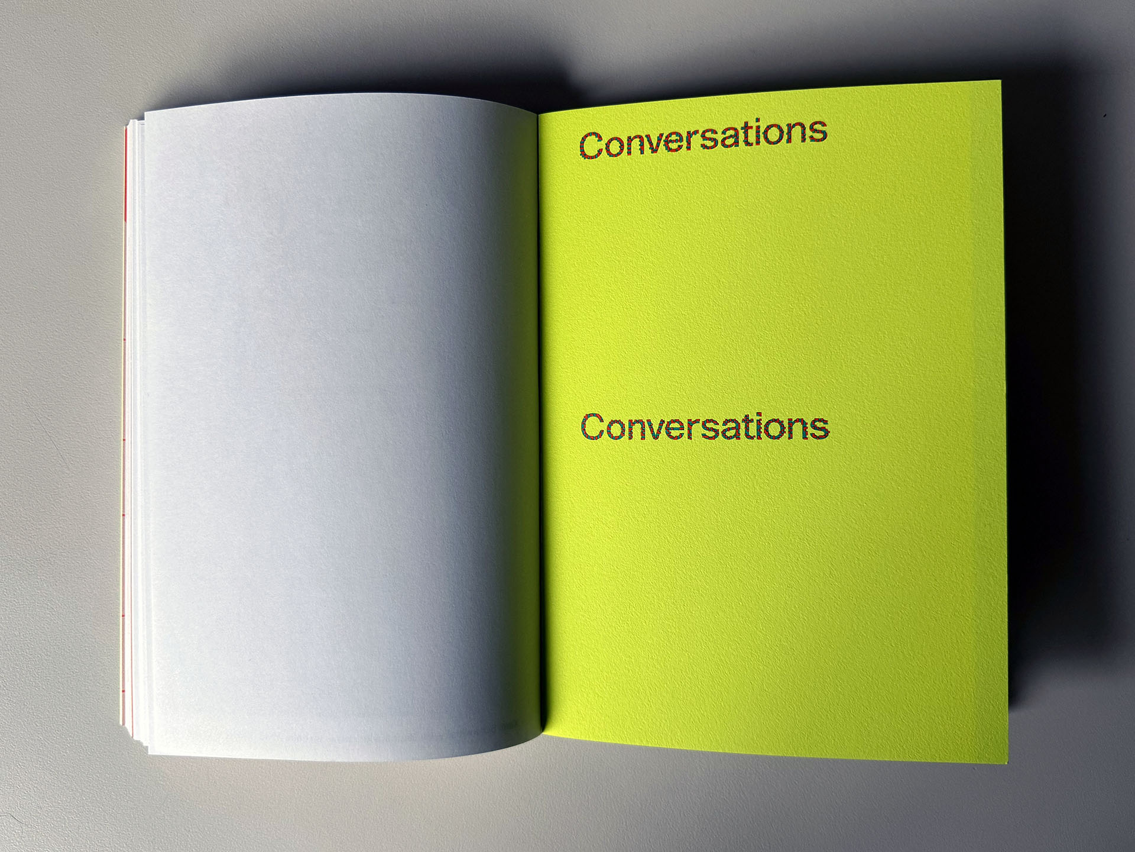



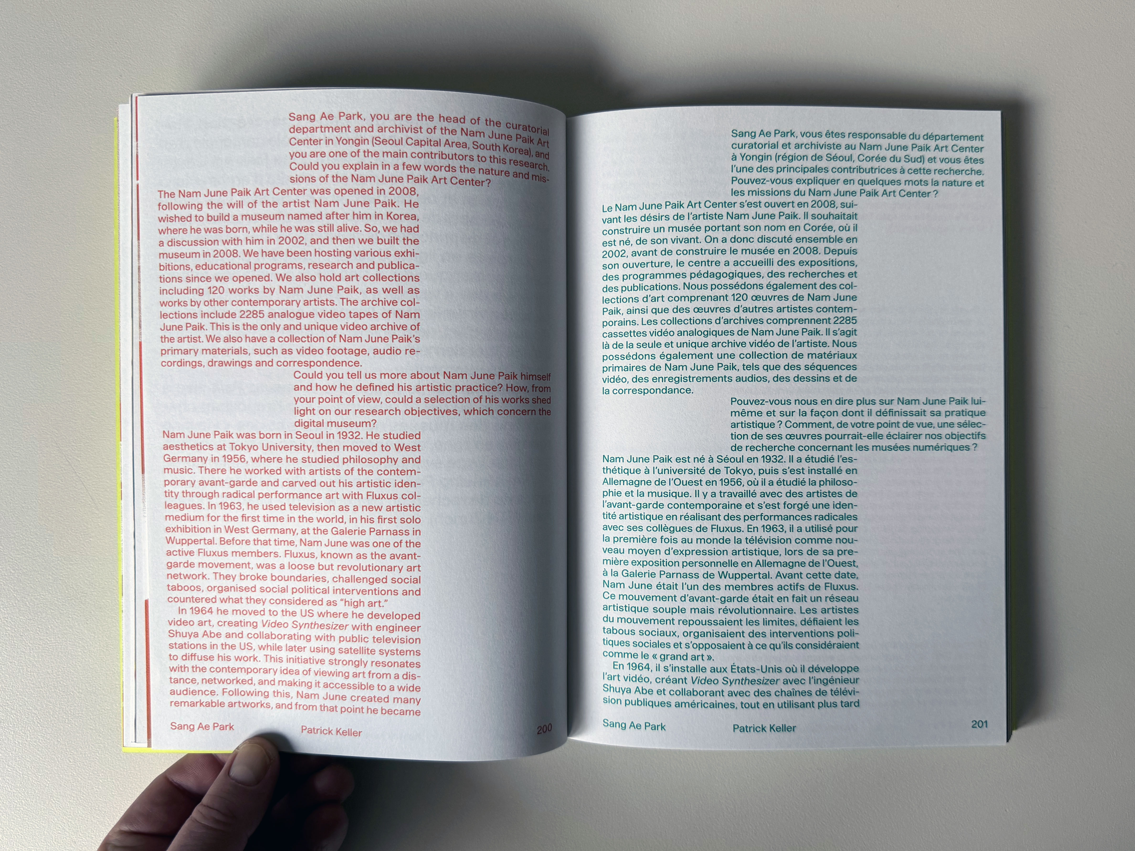
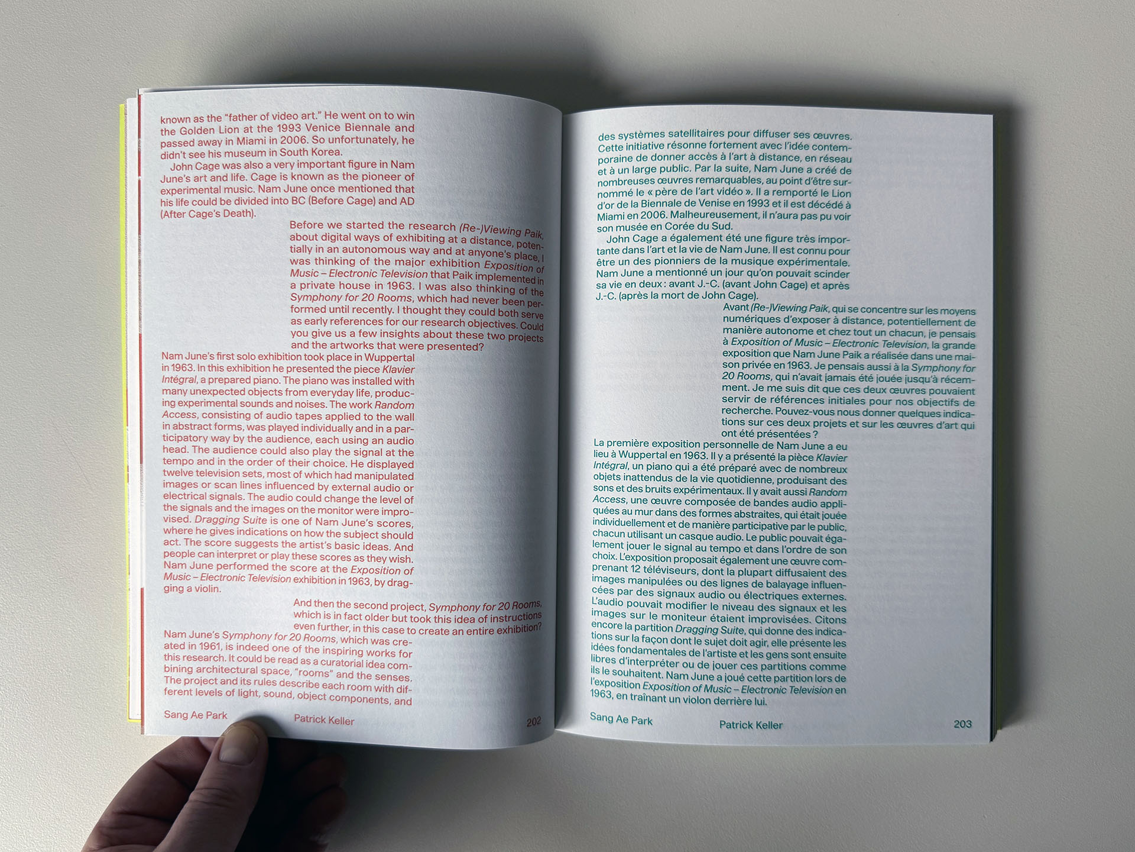

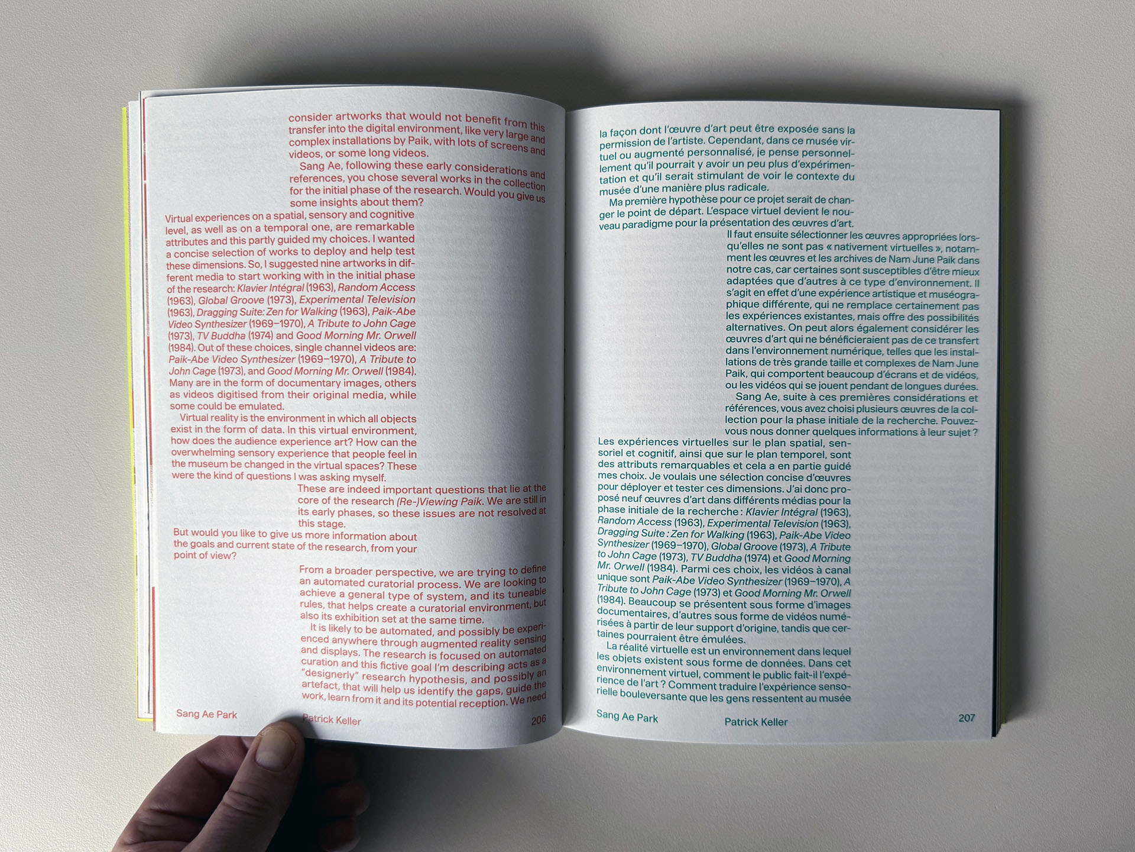
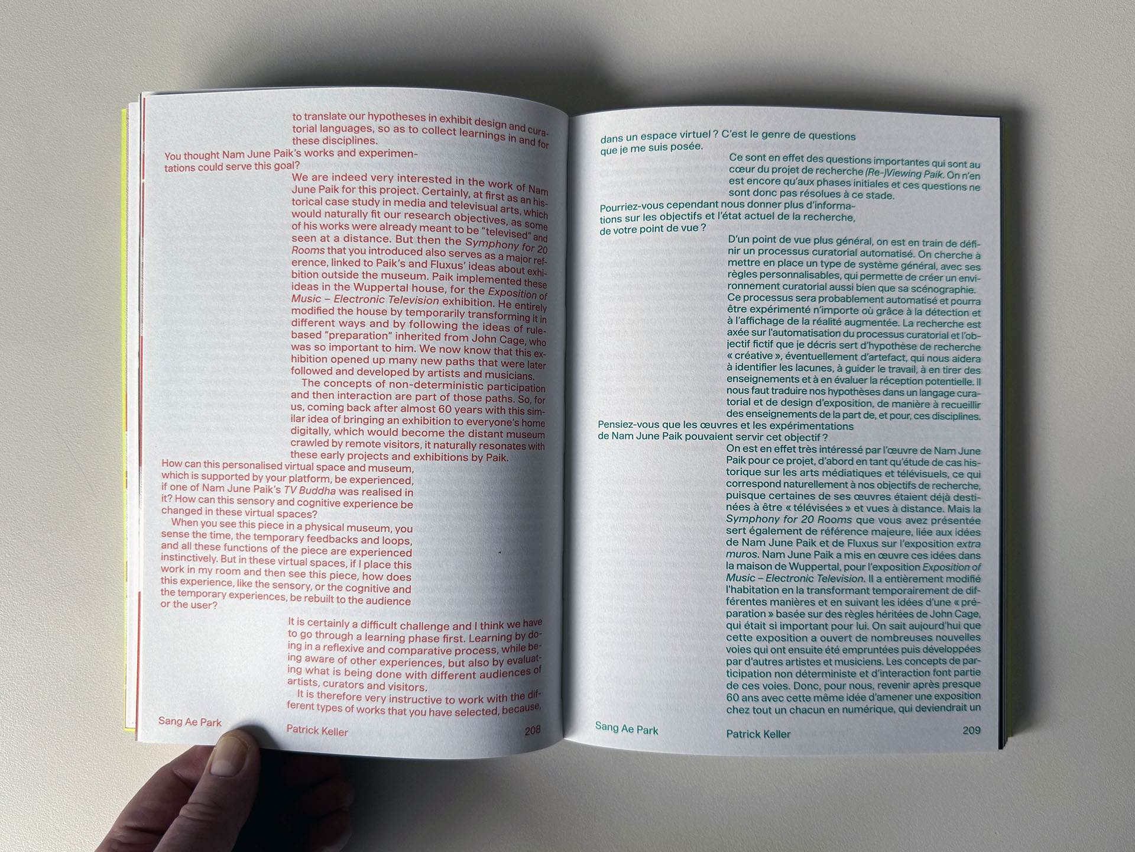
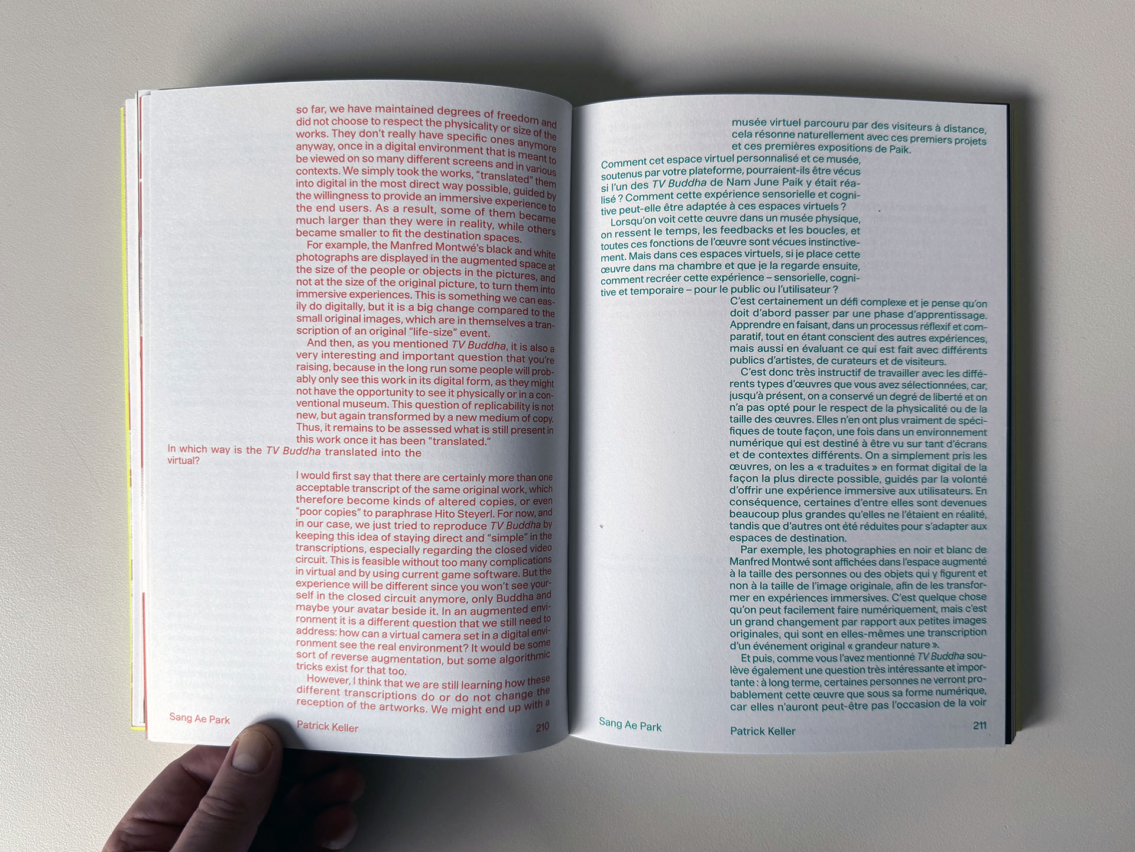
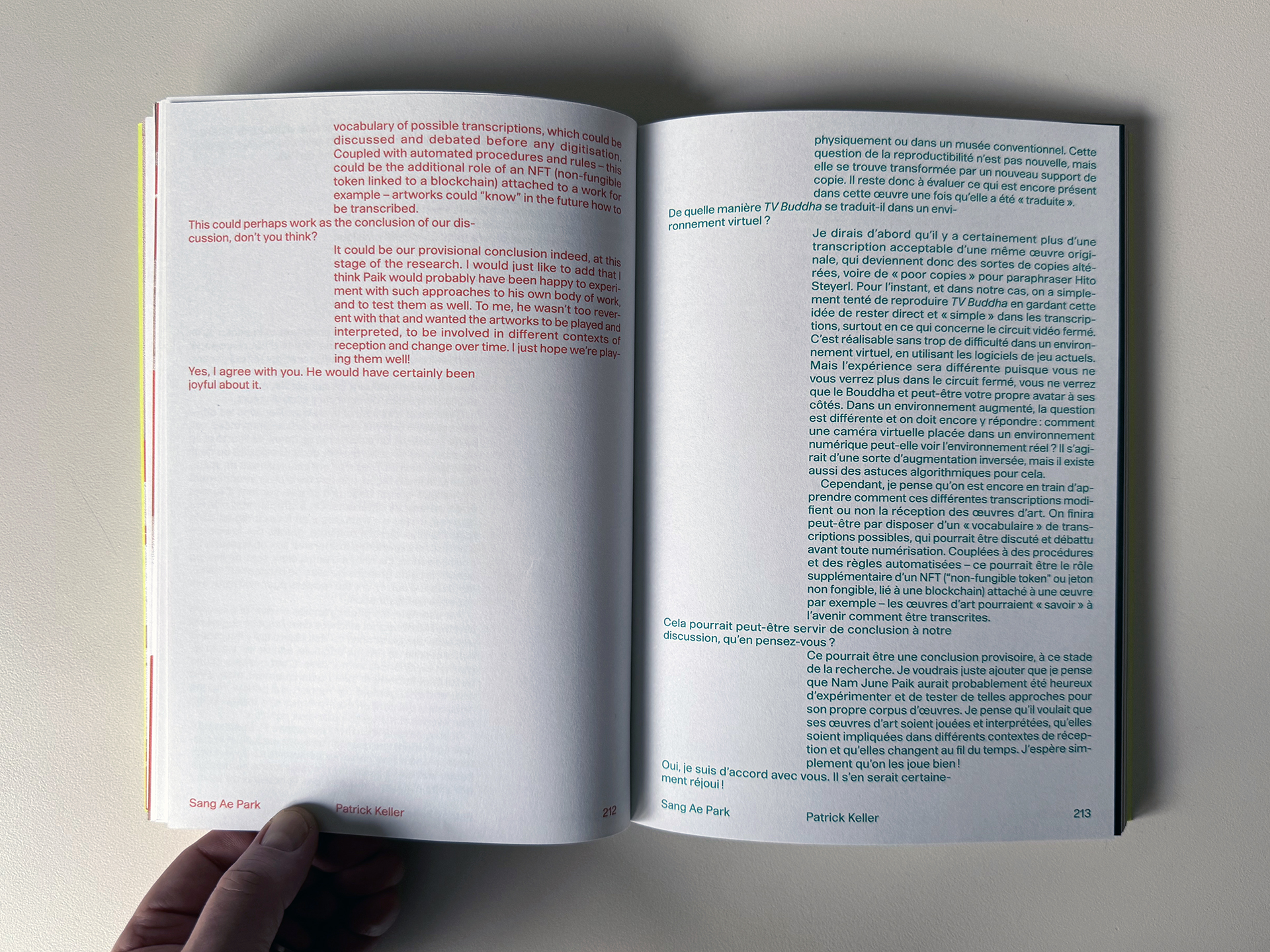


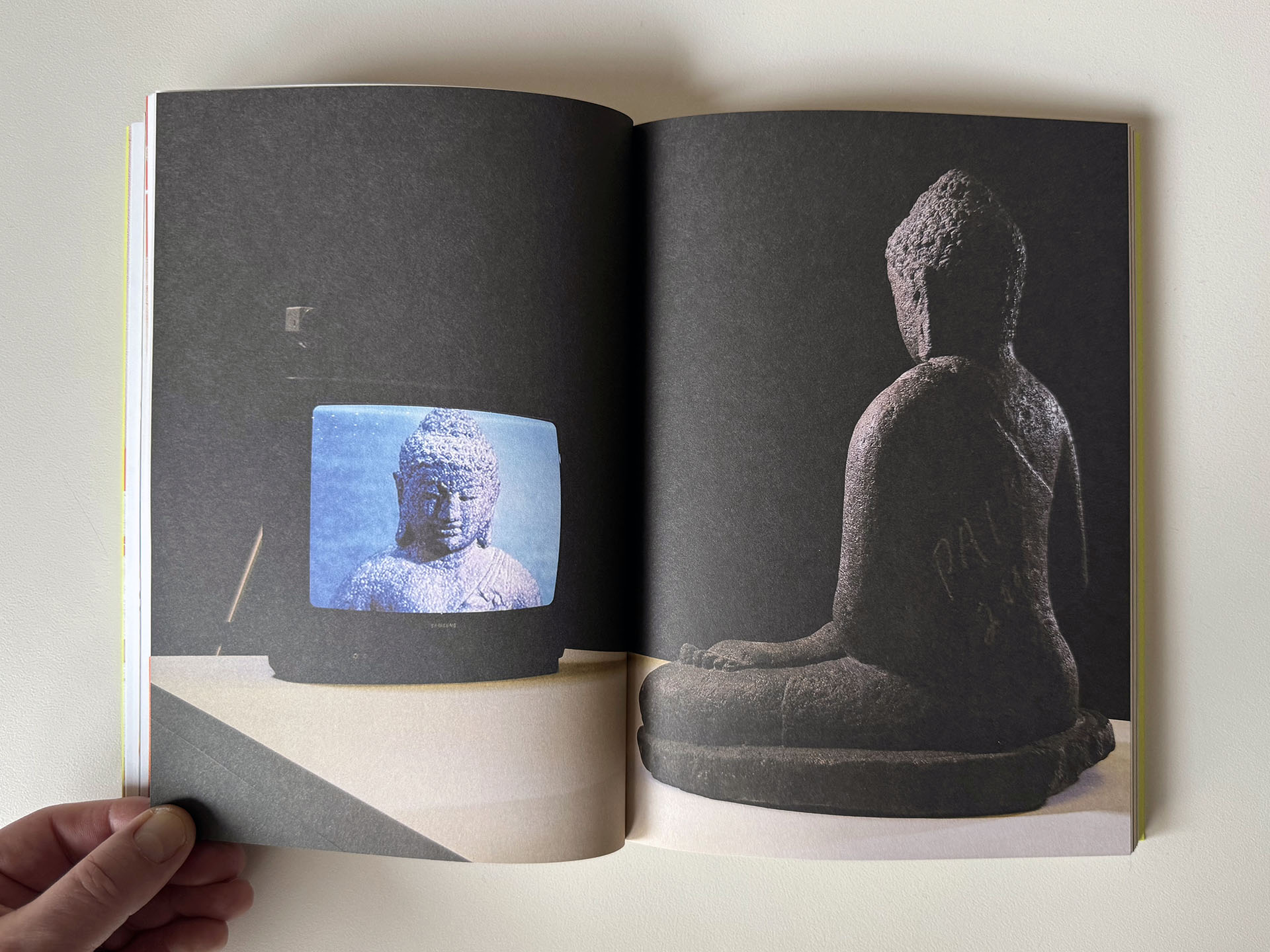
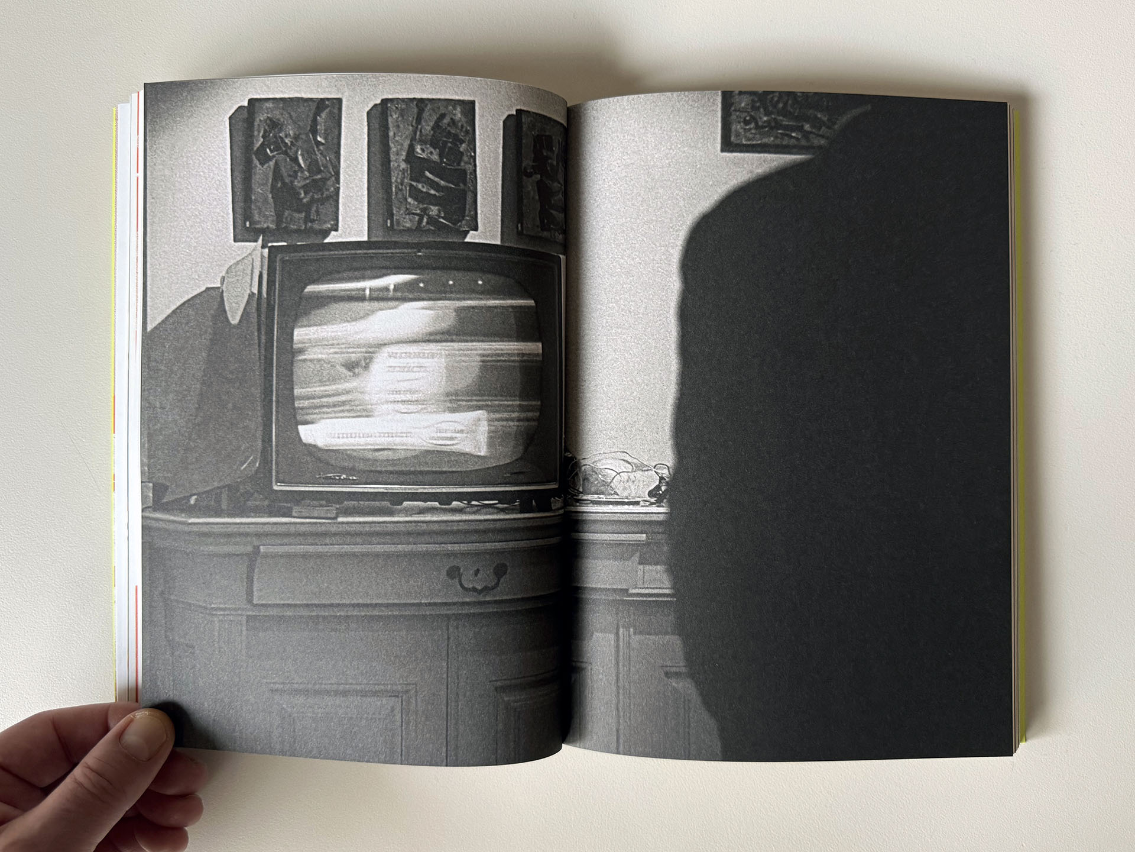

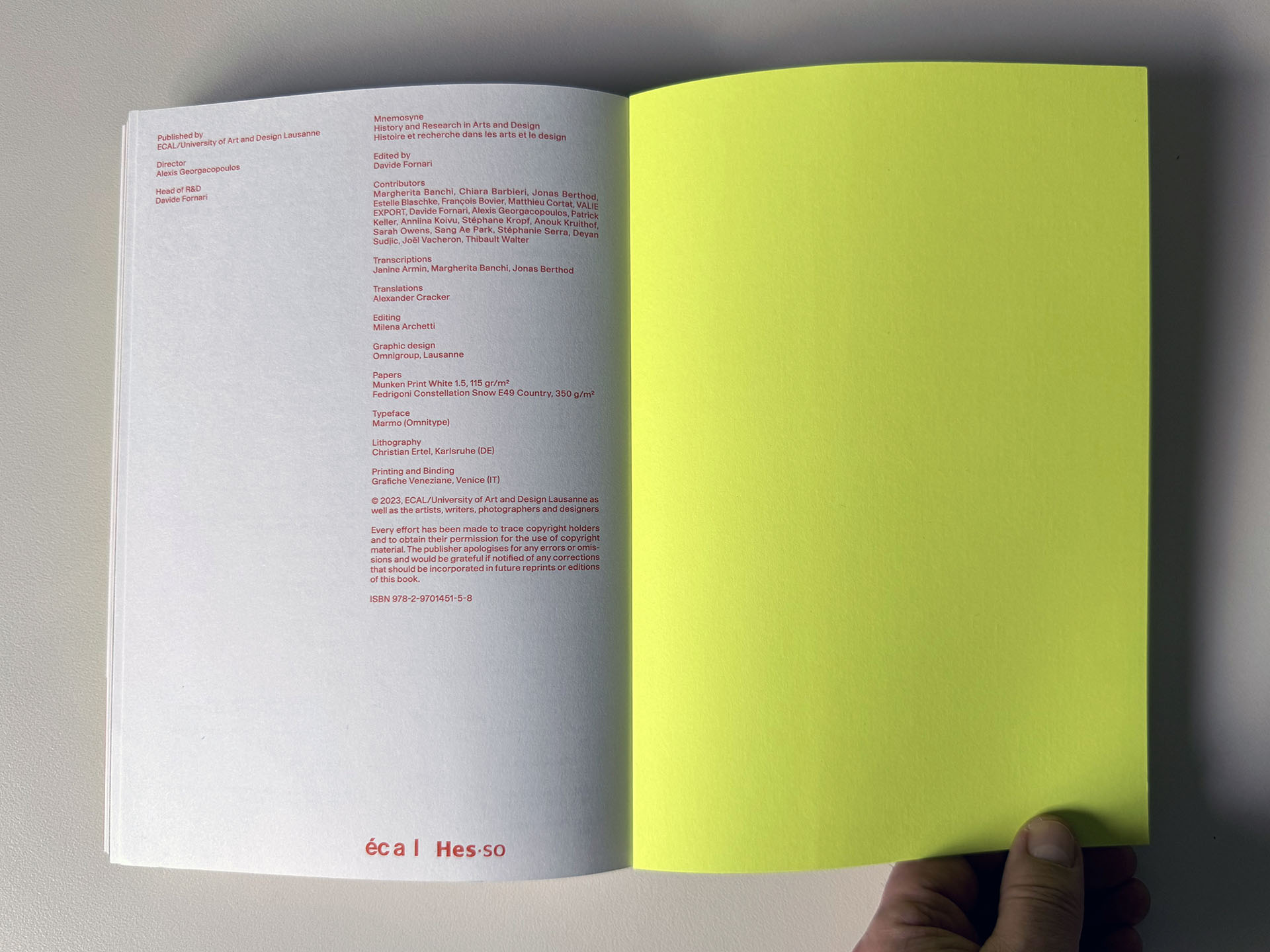

Friday, August 28. 2020
"Data Materialization", N. Kane (V&A) in discussion with P. Keller (ECAL, fabric | ch), ECAL website (Lausanne, 2020) | #data #research
Note: the discussion about "Data Materialization" between Nathalie Kane (V&A Museum, London) and Patrick Keller (fabric | ch, ECAL / University of Art and Design Lausanne (HES-SO)), on the occasion of the ECAL Research Day, has been published on the dedicated website, along with other interesting talks.
-----
Via ECAL
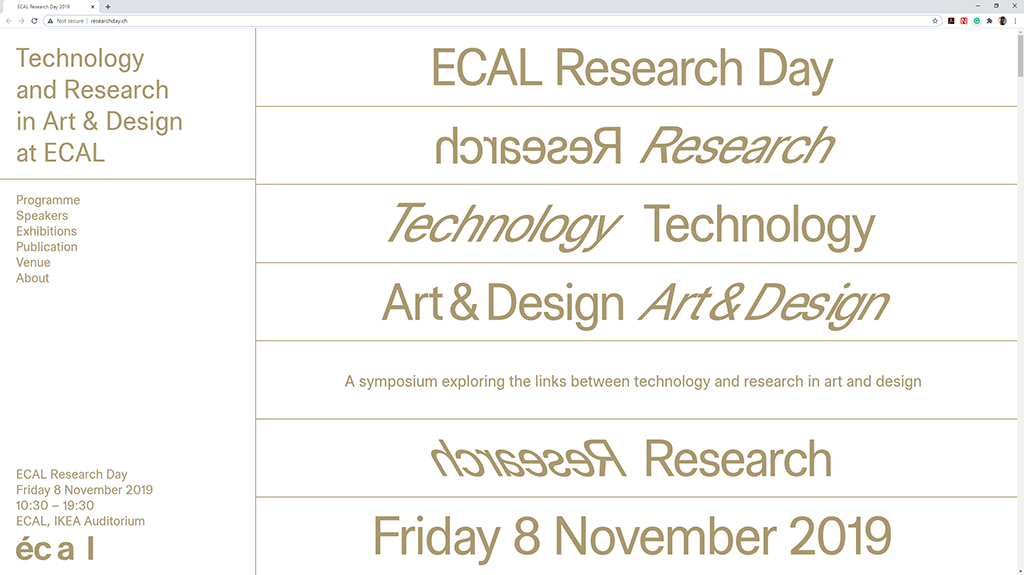
Research Day 2019 Natalie D. Kane from ECAL on Vimeo.
Monday, October 09. 2017
10+10, Research in Art & Design, ECAL | #research #bydesign
Note: I'll have the great pleasure to be in discussion tomorrow with Fabio Gramazio, Prof. & Head for Digital fabrication at ETHZ and partner at Gramazio Kohler, during the much-awaited symposium "Research in Art and Design", at ECAL.
If you can attend, please do so! As we're expecting great presentations from the likes of Xavier Veilhan, Roel Wouters, Skylar Tibbits, Catherine Ince and several others... including Fabio Gramazio of course, who will speak about their rescent researches at the Swiss Institute of Technology / Department of Architecture in Zürich.
Via ECAL
-----
10+10 Research in Art & Design at ECAL
A symposium celebrating 10 years of Research in Art and Design
Tuesday 10 October 2017, 8.00–18.30
IKEA Auditorium, ECAL, Renens
www.researchday.ch
On the occasion of the 10 years since the moving of ECAL/University of Art and Design Lausanne to its current premises in Renens and marking the 10th anniversary of the foundation of EPFL+ECAL Lab, ECAL is hosting a symposium on Research in Art and Design, featuring artists, designers and scholars in these fields from all over the world, in conversation with ECAL faculty members.
Admission is free upon registration through the online RSVP form at www.researchday.ch
Due to the limited number of seats in the auditorium, the maximum number of participants is 350.
---
Programme
8.00–8.30 Registration
8.30–9.00 Welcome
Alexis Georgacopoulos director, ECAL
Introductory notes on Research in Art and Design in Switzerland
Davide Fornari professor, ECAL
Moderation
Vera Sacchetti design critic, Basel
Design Research: from Academia to the Real World
9.00–9.45 Alba Cappellieri professor, Politecnico di Milano, Milan
in conversation with Nicolas Henchoz director, EPFL+ECAL Lab
9.45–10.30 Sophie Pène vice president, Conseil National du Numérique, Paris
in conversation with Davide Fornari professor, ECAL
10.30–11.00 Coffee break
Research Through Art and Design: Materials and Forms
11.00–11.45 Xavier Veilhan artist, Paris
in conversation with Stéphanie Moisdon professor, ECAL
11.45–12.30 Fabio Gramazio co-founder, Gramazio + Kohler Architects, Zurich
in conversation with Patrick Keller professor, ECAL
-
12.30–13.30 Lunch
-
Research Practices in Curating Art and Design
13.30–14.15 Catherine Ince senior curator, Victoria and Albert Museum, London
in conversation with Anniina Koivu professor, ECAL
14.15–15.00 Astrid Welter head of programs, Fondazione Prada, Milan/Venice
in conversation with Federico Nicolao professor, ECAL
15.00–15.15 Coffee break
The Future of Art and Design Research
15.15–16.00 Roel Wouters co-founder, Moniker, Amsterdam
in conversation with Vincent Jacquier professor, ECAL
16.00–16.45 Skylar Tibbits co-founder, MIT Self-Assembly Lab, Cambridge (MA)
in conversation with Christophe Guberan professor, ECAL
16.45 Closing remarks, panel discussion
Alexis Georgacopoulos
Vera Sacchetti
Davide Fornari
---
17.30 Exhibition openings at Cinema Studio, Gallery l’elac and EPFL+ECAL Lab
- Caustics, curated by Mark Pauly, EPFL RAYFORM
- Projects for Victorinox, curated by Thilo Alex Brunner
- The Sausage of the Future, curated by Carolien Niebling (preview)
- Augmented Photography, curated by Milo Keller (preview)
- EPFL+ECAL Lab Research Land, curated by Nicolas Henchoz
- Rapid Liquid Printing, curated by Christophe Guberan, MIT Self-Assembly Lab, Steelcase
ECAL will launch the book Making Sense: 10 Years of Research in Art and Design at ECAL on the occasion of the symposium.
---
18.30 Cocktail
10+10 Research in Art and Design at ECAL
In collaboration with EPFL+ECAL Lab
With the support of HES-SO
Media partner Disegno
Ecole cantonale d’art de Lausanne
5, Avenue du Temple, Renens
Related Links:
Monday, February 20. 2017
The Ulm Model: a school and its pursuit of a critical design practice | #design #teaching
Via It's Nice That
-----
Words by Billie Muraben, photography by Connor Campbell

“My feeling is that the Bauhaus being conveniently located before the Second World War makes it safely historical,” says Dr. Peter Kapos. “Its objects have an antique character that is about as threatening as Arts and Crafts, whereas the problem with the Ulm School is that it’s too relevant. The questions raised about industrial design [still apply], and its project failed – its social project being particularly disappointing – which leaves awkward questions about where we are in the present.”
Kapos discovered the Hochschule für Gestaltung Ulm, or Ulm School, through his research into the German manufacturing company Braun, the representation of which is a specialism of his archive, das programm. The industrial design school had developed out of a community college founded by educationalist Inge Scholl and graphic designer Otl Aicher in 1946. It was established, as Kapos writes in the book accompanying the Raven Row exhibition, The Ulm Model, “with the express purpose of curbing what nationalistic and militaristic tendencies still remained [in post-war Germany], and making a progressive contribution to the reconstruction of German social life.”
The Ulm School closed in 1968, having undergone various forms of pedagogy and leadership, crises in structure and personality. Nor the faculty or student-body found resolution to the problems inherent to industrial design’s claim to social legitimacy – “how the designer could be thoroughly integrated within the production process at an operational level and at the same time adopt a critically reflective position on the social process of production.” But while the Ulm School and the Ulm Model collapsed, it remains an important resource, “it’s useful, even if the project can’t be restarted, because it was never going to succeed, the attempt is something worth recovering. Particularly today, under very difficult conditions.”

Foundation Course exercise
Student: Hans von Klier
Instructor: Helene Nonné-Schmidt 1955
Courtesy HfG-Archiv/Ulmer Museum

Foundation Course exercise
Student: Bertus Mulder
Courtesy HfG-Archiv/Ulmer Museum

Foundation Course exercise
Student: M. Buch
Instructor: Tomás Maldonado
Courtesy HfG-Archiv/Ulmer Museum
Max Bill, a graduate of the Bauhaus and then president of the Swiss Werkbund, arrived at Ulm in 1950, having been recruited partly in the hope that his international profile would attract badly needed funding. He tightened the previously broad curriculum, established by Marxist writer Hans Werner Richter, around design, mirroring the practices of his alma mater.
Bill’s rectorship ran from 1955-58, during which “there was no tension between the way he designed and the requirements of the market”. The principle of the designer as artist, a popular notion of the Bauhaus, curbed the “alienating nature of industrial production”. Due perhaps in part to the trauma of WW2, people hadn’t been ready to allow technology into the home that declared itself as technology.
“The result of that was record players and radios smuggled into the home, hidden in what looked like other pieces of furniture, with walnut veneers and golden tassels.” Bill’s way of thinking didn’t necessarily reflect the aesthetic, but it wasn’t at all challenging politically. “So in some ways that’s really straight-forward and unproblematic – and he’s a fantastic designer, an extraordinary architect, an amazing graphic designer, and a great artist – but he wasn’t radical enough. What he was trying to do with industrial design wasn’t taking up the challenge.”

Foundation Course exercise
Student: John Lottes
Instructor: Anthony Frøshaug
1958-59
Courtesy HfG-Archiv/Ulmer Museum
In 1958 Bill stepped down having failed to “grasp the reality of industrial production simply at a technical and operational level… [or] recognise its emancipatory potential.” The industrial process had grown in complexity, and the prospect of rebuilding socially was too vast for single individuals to manage. It was no longer possible for the artist-designer to sit outside of the production process, because the new requirements were so complex. “You had to be absolutely within the process, and there had to be a team of disciplinary specialists — not only of material, but circulation and consumption, which was also partly sociological. It was a different way of thinking about form and its relation to product.”
After Bill’s departure, Tomás Maldonado, an instructor at the school, “set out the implications for a design education adequate to the realities of professional practice.” Changes were made to the curriculum that reflected a critically reflective design practice, which he referred to as ‘scientific operationalism’ and subjects such as ‘the instruction of colour’, were dropped. Between 1960-62, the Ulm Model was introduced: “a novel form of design pedagogy that combined formal, theoretical and practical instruction with work in so-called ‘Development Groups’ for industrial clients under the direction of lecturers.” And it was during this period that the issue of industrial design’s problematic relationship to industry came to a head.
“You had to be absolutely within the process, and there had to be a team of disciplinary specialists – not only of material, but circulation and consumption, which was also partly sociological. It was a different way of thinking about form and its relation to product.”
– Peter Kapos
In 1959, a year prior to the Ulm Model’s formal introduction, Herbert Lindinger, a student from a Development Group working with Braun, designed an audio system. A set of transistor equipment, it made no apologies for its technology, and looked like a piece of engineering. His audio system became the model for Braun’s 1960s audio programme, “but Lindinger didn’t receive any credit for it, and Braun’s most successful designs from the period derived from an implementation of his project. It’s sad for him but it’s also sad for Ulm design because this had been a collective project.”
The history of the Braun audio programme was written as being defined by Dieter Rams, “a single individual — he’s an important designer, and a very good manager of people, he kept the language consistent — but Braun design of the 60s is not a manifestation of his genius, or his vision.” And the project became an indication of why the Ulm project would ultimately fail, “when recalling it, you end up with a singular genius expressing the marvel of their mind, rather than something that was actually a collective project to achieve something social.”
An advantage of Bill’s teaching model had been the space outside of the industrial process, “which is the space that offers the possibility of criticality. Not that he exercised it. But by relinquishing that space, [the Ulm School] ended up so integrated in the process that they couldn’t criticise it.” They realised the contradiction between Ulm design and consumer capitalism, which had been developing along the same timeline. “Those at the school became dissatisfied with the idea of design furnishing market positions, constantly producing cycles of consumptive acts, and they struggled to resolve it.”
The school’s project had been to make the world rational and complete, industrially-based and free. “Instead they were producing something prison-like, individuals were becoming increasingly separate from each other and unable to see over their horizon.” In the Ulm Journal, the school’s sporadic, tactically published magazine that covered happenings at, and the evolving thinking and pedagogical approach of Ulm, Marxist thinking had become an increasingly important reference. “It was key to their understanding the context they were acting in, and if that thinking had been developed it would have led to an interesting and different kind of design, which they never got round to filling in. But they created a space for it.”

Foundation Course exercise
Student: Hans von Klier
Instructor: Tomás Maldonado
1956
Courtesy HfG-Archiv/Ulmer Museum

Foundation Course exercise (detail)
Student: Hans von Klier
Instructor: Tomás Maldonado
1956
Courtesy HfG-Archiv/Ulmer Museum
“[A Marxian approach] would inevitably lead you out of design in some way. And the Ulm Model, the title of the Raven Row exhibition, is slightly ironic because it isn’t really a model for anything, and I think they understood that towards the end. They started to consider critical design as something that had to not resemble design in its recognised form. It would be nominally designed, the categories by which it was generally intelligible would need to be dismantled.”
The school’s funding was equally problematic, while their independence from the state facilitated their ability to validate their social purpose, the private foundation that provided their income was funded by industry commissions and indirect government funding from the regional legislator. “Although they were only partially dependent on government money, they accrued so much debt that in the end they were entirely dependent on it. The school was becoming increasingly radical politically, and the more radical it became, the more its own relation to capitalism became problematic. Their industry commissions tied them to the market, the Ulm Model didn’t work out, and their numbers didn’t add up.”
The Ulm School closed in 1968, when state funding was entirely withdrawn, and its functionalist ideals were in crisis. Abraham Moles, an instructor at the school, had previously asserted the inconsistency arising from the practice of functionalism under the conditions of ‘the affluent society’, “which for the sake of ever expanding production requires that needs remain unsatisfied.” And although he had encouraged the school to anticipate and respond to the problem, so as to be the “subject instead of the object of a crisis”; he hadn’t offered concrete ideas on how that might be achieved.
But correcting the course of capitalist infrastructure isn’t something the Ulm School could have been expected to achieve, “and although the project was ill-construed, it is productive as a resource for thinking about what a critical design practice could be in relation to capitalism.” What’s interesting about the Ulm Model today is their consideration of the purpose of education, and their questioning of whether it should merely reflect the current state of things – “preparing a workforce for essentially increasing the GDP; and establishing the efficiency of contributing sectors in a kind of diabolical utilitarianism.”




Ulm Journal of the Hochschule für Gestaltung

Foundation Course exercise (detail)
Student: Bertus Mulder
1956-57
Courtesy HfG-Archiv/Ulmer Museum

Foundation Course exercise
Student: Hans von Klier
Instructor: Tomás Maldonado
1956
Courtesy HfG-Archiv/Ulmer Museum

Foundation Course exercise (detail)
Student: Bertus Mulder
Date unknown
Courtesy HfG-Archiv/Ulmer Museum

Foundation Course exercise
Student: Hans von Klier
Instructor: Tomás Maldonado
1956
Courtesy HfG-Archiv/Ulmer Museum

Foundation Course exercise (detail)
Student: Hans von Klier
Instructor: Helene Nonné-Schmidt
Date unknown
Courtesy HfG-Archiv/Ulmer Museum
Related Links:
Friday, October 19. 2012
Self-Assembling Structures, Rippling Computational Walls, And The Experimental Architecture (Of The Future)
-----
MIT Architecture from Paper Fortress on Vimeo.
What will buildings of the future look like and how will they be built? Will they feature dynamic materials that communicate information? How about buildings that can assemble themselves? Or feature rippling computational walls controlled by a smartphone? Or will we, finally, be living on the moon? It’s food for thought and the sort of people who are having debates like that for breakfast are found at places like MIT Architecture.
(...)
Related Links:
Friday, November 25. 2011
Exhibition: Open the Tower
Via Archinect
-----
de Sebastian J

Open the Tower Exhibition
Our friends from the Iceland Design Centre Blog shared with us this interesting news. Open the Tower exhibits 676 models in a scale of 1:1000 designed by Eurohigh. The project was led by architect Winy Maas, Alexander Sverdloy and Anja Molenda of The Why Factory in collaboration with KRADS and supported by Lego and Arup.
The exhibition is the result of a 2-month-long research period on the ultimate European skyscraper, and the models are presented in a grid of 26 linear iterations. This exhibition is on display at the Tu Delft Faculty of Architecture in Rotterdam. This work will continue until January 2012 and it will be in continous exhibition until February 2012.
More images after the break. Original article: http://blog.icelanddesign.is/krads-open-the-tower/.
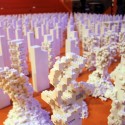
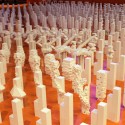
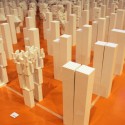
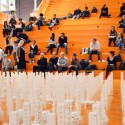
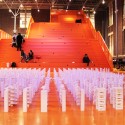
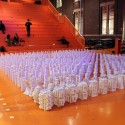
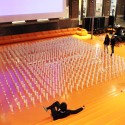
Wednesday, November 16. 2011
C-Lab 2005-2011 Exhibition
Via ArchDaily
-----
de Alison Furuto
The work of C-Lab, Columbia University’s experimental urban and architecture think tank, is on display in Tokyo. Conceived as a temporary occupation, the exhibition presents C-Lab’s work alongside
magazines from Yoshioka Library’s archive of international architecture journals from the 1960s to today. Images of C-Lab analyses, planning projects, installations, and publications are positioned on the gallery’s shelves next to vintage issues of A+U, Japan Architect, Shinkenchiku, Space, Architectural Review, Domus, Abitare, and Casabella. More information on the exhibition after the break.
The exhibition is the first survey of C-Lab’s entire output and shows how the group gives form to content. With all the works, design is used to shape disparate facts into urban and architectural speculations, constructing information into findings about the patterns of urban development. Each project offers an urban proposition, the most overt being the master plans for Chengdu, China; Research Triangle Park, USA; and Saemangeum, South Korea. Also displayed are illustrated geographical and cultural case studies, and publications like the book World of Giving, issues of Volume Magazine, and C-Lab’s bootleg edition of Urban China. They too are designed to clarify urban conditions and outline planning strategies. As such, the diagrams, texts, and publications are forms that like the master plans activate an understanding of spatial relationships, and can be thought of as a kind of architecture.
Accompanying the exhibition is a tabloid-format publication that highlights four reappearing themes in the lab’s studies. The first involves processing mounds of cultural data to identify unexpected patterns of urbanization. With each project urban occurrences are harnessed into a visual matrix to convey a hypothesis about the operations of cities. Its supporting text articulates unforeseen consequences affecting urban design and policy.
The second describes the bonding of unrelated typologies into new, practical sensibilities for development. Conceptual readymades are mashed up into urban morphologies that re-imagine city environments. The familiar shape of the readymades lends an immediate legibility to the plans and affords an economy of means for transmitting their emergent character.
The third focuses on the communication of architectural ideas. Each one of the included illustrations is a unique design that telegraphs a C-Lab insight on urbanism. The drawings, modified photographs, analytical diagrams, curated data comparisons, and animations all function as communication instruments that express concepts about the city through a visual means rather than a text explanation. Typically appearing at the start of a publication, they are a condensation of the narrative that foretells the story about to unfold in words. At the same time, each graphic figure is a construction in its own right. The designs are presented here without their accompanying text to feature the logic that went into their making. Collectively, they represent the dimension of media used by C-Lab to leak information into the architectural subconscious.
The last method addresses the power of scale. Since architectural thinking can be applied to contexts of various size (furniture, exhibition, building, district, city, and media landscape), it is valuable to know the power of operating at each one. Sometimes, to achieve an intended result it may be more effective to work at a different scale than the one initially assumed or requested, or to work at multiple scales and leverage the effects of the forms across them. C-Lab believes that for the architect to be productive in the most beneficent sense requires understanding the power that lies in exercising architectural thinking at all registers of experience.
In this spirit, the publication itself functions at several scales of experience. It can be read in a standard tabloid format where projects of each category occupy a spread. Half pages can also be joined to make a single large image of one representative project from each category. And multiple copies of the publication can be assembled to create even bigger text and image compositions, such as the one arranged at the center of the exhibition that spells out, “C L A B.”
Monday, October 17. 2011
SCI-Arc's Robot House: Rapidly Making Your Arty Bohemian Lifestyle Obsolete
Via Archinect
-----
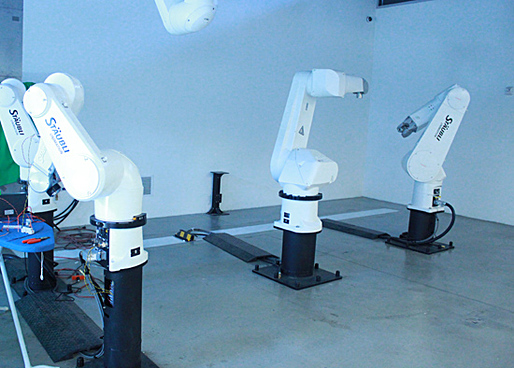
Some robots are being trained to do digital design work now. The design-savvy robots in question are part of Southern California Institute of Architecture's (SCI-Arc) Robot House and they're around for the repetitive and extremely detailed movements that human artists find tedious or impossible. So your life of quiet painterly desperation and locavore vegan cocktails is safe for the time being.
Here's some info about the Robot House, from SCI-Arc's website.
Personal comment:
After having come to ETHZ some years ago (and in many other places since), robots also come to SCI-Arc!
Thursday, March 17. 2011
On Ash Clouds and Snow Storms
I’ve discovered this new electronic technique that creates new speech out of stuff that’s already there.
Brian Eno
Iceland is volcanically and geologically active. The interior mainly consists of a plateau characterised by sand fields, mountains and glaciers, while many glacial rivers flow to the sea through the lowlands. In this context, Eyjafjallajökull is one of the Iceland’s smaller ice caps located in the far south of the island. It covers the caldera of a volcano 1,666 metres [5,466 ft] in height that has erupted relatively frequently since the last ice age. Eyjafjallajokull most recent eruptions in 2010 were the cause of huge disruption to air travel across western and northern Europe and also caused big impact on farming, harvesting or grazing livestock. We can also read that samples of volcanic ash collected near the eruption showed a silica concentration of 58%—much higher than in the lava flows.
Interesting context for an architecture and landscape course, isn’t it?
Focused on understanding the complex reality of nonbuilt environments beyond poetic contemplation or scientific analysis, The Collector, On Ash Clouds is a course at the Master in Landscape Design Program from Harvard GSD with Paisajes Emergentes as visiting professors, which aims to register, interpret and draw weather and natural phenomenon with the intention of use the generated archive as raw material for the design process of any landscape project.
The course was divided into three major bodies of research*, which was done between a visited site [USA] and a non visited place [Iceland]:
[1] Weather and atmosphere
Natural phenomena are the raw materials used to generate a projected landscape. In this way architecture is not separated from Phenomena, it doesn’t resist them or reject them, it lets them interact. When a given site has no expressive natural phenomena, or none that are appealing to us, we should consider the possibility of de-contextualizing a foreign phenomenon and artificially relocating it.
[2] Emerging Landscapes
Architecture reacts to sites. But we are not interested in poetic, pictorial or nostalgic relationships with locations; instead we look for its emerging qualities to make visible what lies somehow unseen to the public. Our projects want to become systems by which what is concealed becomes manifested. Those manifestations may end up being violent, wild, slow, or may not happen at all. We acknowledge architecture’s limitations in predicting the behavior of nature over time and we accept the risk involved, and make it part of the project.
[3] Drawings and photography
As we conceive them, pictures aren’t just means to represent projects; actually they are design tools at early stages. They permit intuitive speculation on the sceneries the project might face. Sometimes they are precise sketches, others raw collages pointing at interesting aspects. Photography has been a core element to our work, as it lets us document places that we later decontextualize to be used as raw material for design. You could say some projects are just like those images we produced while traveling: collages of things one has seen or wants to see. In addition, photography has allowed us to bridge limitations of architecture’s typical products since weather, deterioration or atmosphere may be otherwise difficult to draw.
The course lasted one week [in January 2011] during some of the most intense days of Boston’s winter. Within that week, the students did a quick exercise of research and then proposed an observatory project, working with unpredictable and violent natural phenomenon as the core of the research. As the instructors Luis Callejas and Sebastian Mejía [from Paisajes Emergentes] pointed: “It can be difficult to determine the boundaries of a complex natural system. The decision is ultimately made by the observer.”
Luis Callejas also told us via e-mail:
We chose Iceland because it is a very special place… I was there a year ago. The island acts as an observatory. As an island, its environmental conditions are defined by its geological position and all the natural phenomena seems to be amplified. As if geologic time somehow goes faster than human activity in a place with about 300,000 inhabitants.
Working with the ash cloud generated by 2010 eruptions of Eyjafjallajökull volcano, the group studied the conditions and effects that emerged due to this event, and its relation with issues like air navigation, the phenomenon of turbulence, and the possible effects on the island’s ecosystem, among others.

Eyjafjallajökull volcanic ash composite. Source: wiki
The idea of analyzing and working with issues like storms and islands also reminds us the Glacier/Island/Storm studio at Columbia GSAPP by Geoff Manaugh. As Rob Holmes pointed on mammoth:
A possibility: glaciers, islands, and storms are as much events as they are objects; as events, they are primarily composed of processes of accretion and erosion. A storm is a relatively brief event, a glacier is a very long event, and an island is an even longer event [emphasize ours]; yet all are, on a geological time scale, ephemeral.
From statements as “Building is not always edifying: designing with what is already there“, the students have worked on the perspective of investigative landscape design and its important role in history, architecture and imaginative creation. The result is a powerful intensification of emerging landscape conditions as possible solutions to design problems. If Brian Eno once said “For the world to be interesting, you have to be manipulating it all the time.”, now we’re going to visualize geologic time by looking into the past as a way to look into the future, through the student’s eyes and their proposals to “manipulate the world”.
And such as a long event as an island is, we’re going to analyze and write here a series of five post [this, the first one] to talk, using the student’s projects as study cases, about all the possibilities that are contained in the research of this kind of natural phenomena and how they can affect our architectural thinking and our response to environmental crises.
……………………………………………………………
* Text of the three main corps of the studio taken from the course presentation.
- All images, except those specified, by Luis Callejas. Taken on Iceland in August 2010
Harvard GSD Course. Master in Landscape Architecture
Visiting professors: Paisajes Emergentes. January 2011
Students:
Alexander Arroyo, Siobhan Aitchison, Erik Andersen, Kunkook Bae, Senta Burton, Sherry Chen, Rachel Cleveland, Tracie Curry, Heather Dunbar, Lauren Elachi, Michael Easler, Katie Hotchkiss, David Knugi, Kara Lam, Jack McGrath, Connie Migliazzo, Emely Milliman, Madeleine Murphy, Chris Myers, Eunsae Park, Andrew Leonard, Michael Luegering, Lindsey Nelson, Mia Scharphie, Erika Schwarz, Kate Smaby, Heather Sullivan, Xiaowei Wang, Yuyu Wang, Anne Weber, Yizhou Xu, Xin You, Jeongmin Yu, Chuhan Zhang
Instructors: Luis Callejas, Sebastián Mejía, Lukas Pauer
Related Links:
fabric | rblg
This blog is the survey website of fabric | ch - studio for architecture, interaction and research.
We curate and reblog articles, researches, writings, exhibitions and projects that we notice and find interesting during our everyday practice and readings.
Most articles concern the intertwined fields of architecture, territory, art, interaction design, thinking and science. From time to time, we also publish documentation about our own work and research, immersed among these related resources and inspirations.
This website is used by fabric | ch as archive, references and resources. It is shared with all those interested in the same topics as we are, in the hope that they will also find valuable references and content in it.
Quicksearch
Categories
Calendar
|
|
July '25 | |||||
| Mon | Tue | Wed | Thu | Fri | Sat | Sun |
| 1 | 2 | 3 | 4 | 5 | 6 | |
| 7 | 8 | 9 | 10 | 11 | 12 | 13 |
| 14 | 15 | 16 | 17 | 18 | 19 | 20 |
| 21 | 22 | 23 | 24 | 25 | 26 | 27 |
| 28 | 29 | 30 | 31 | |||


