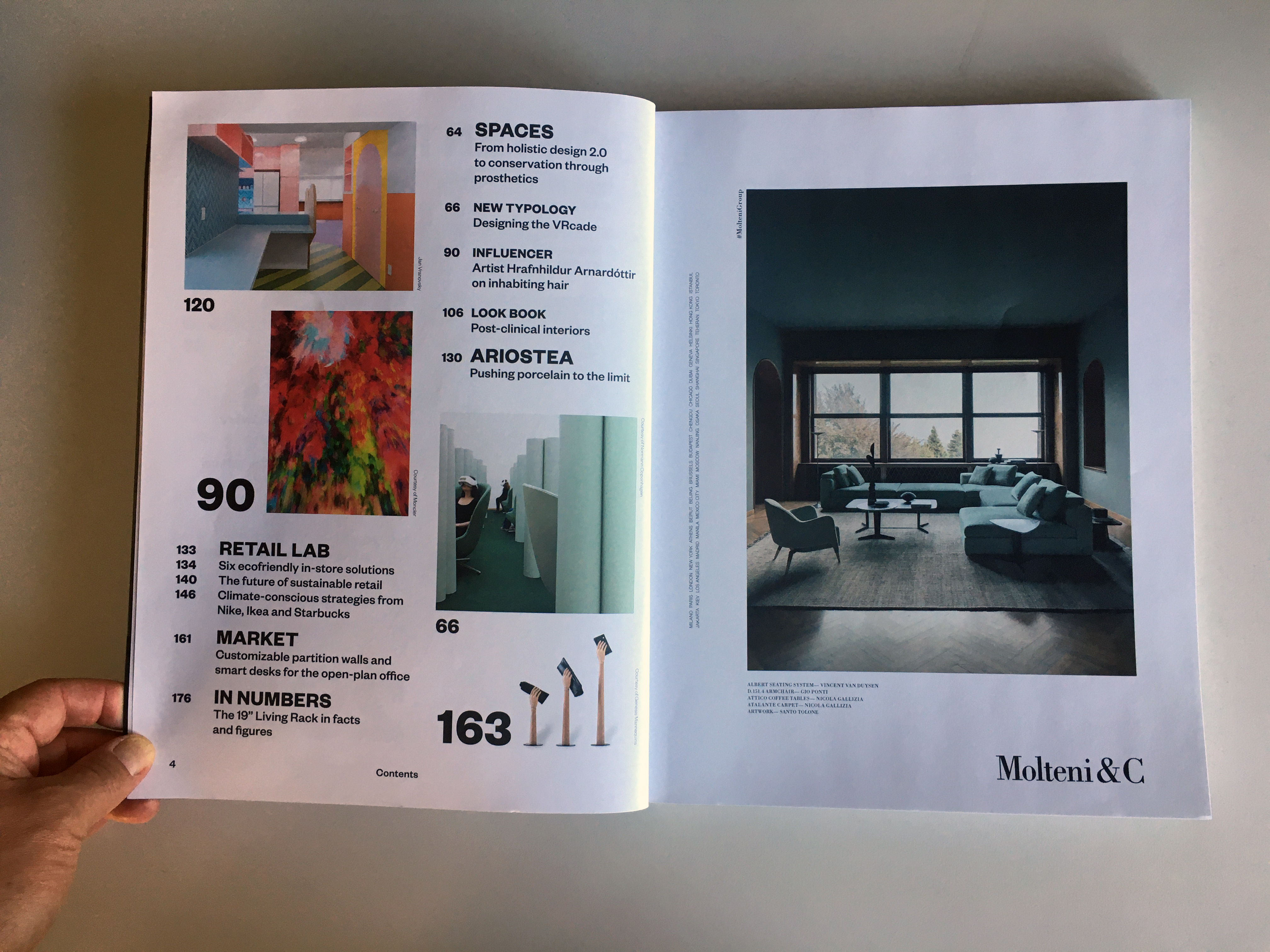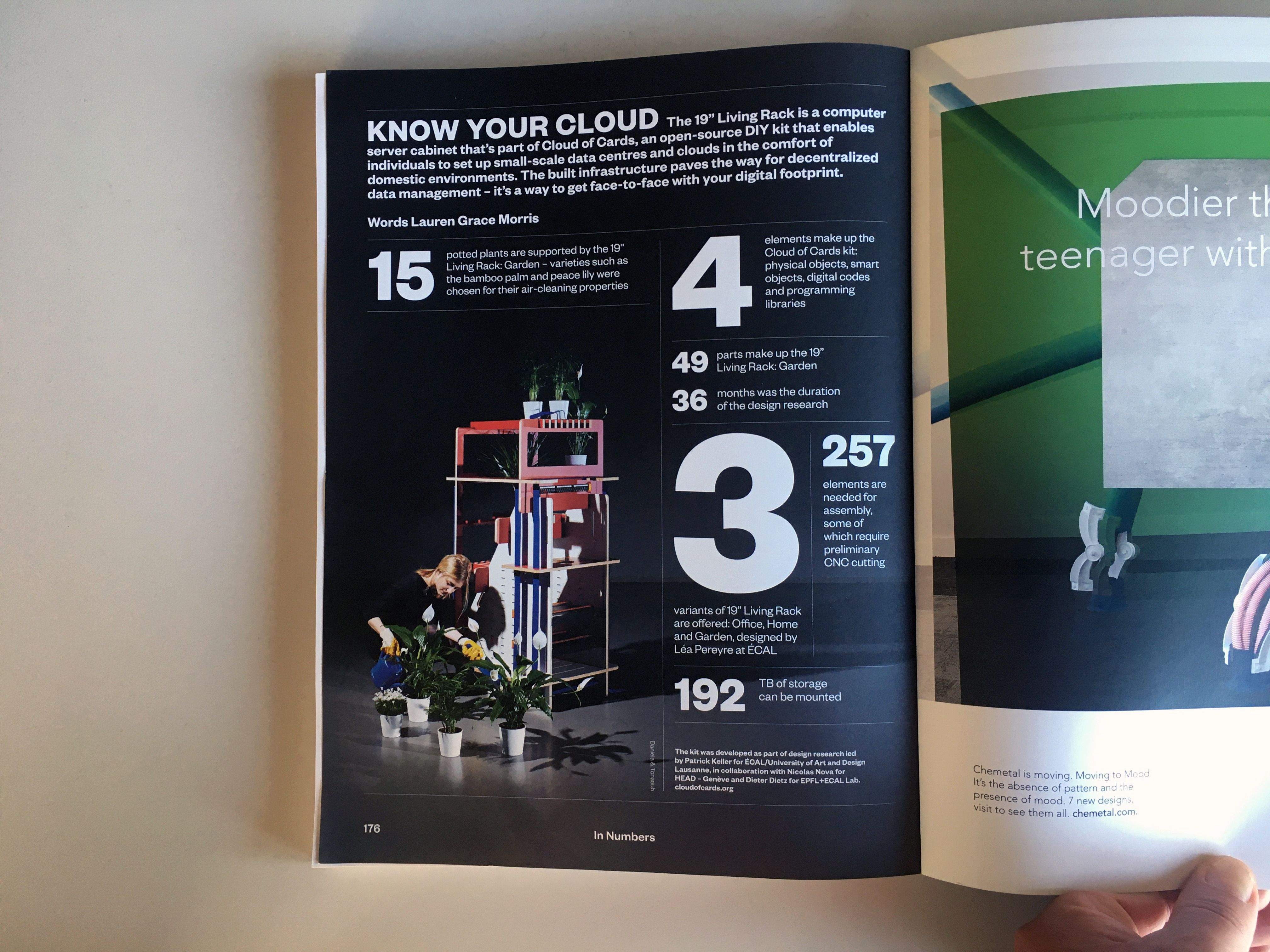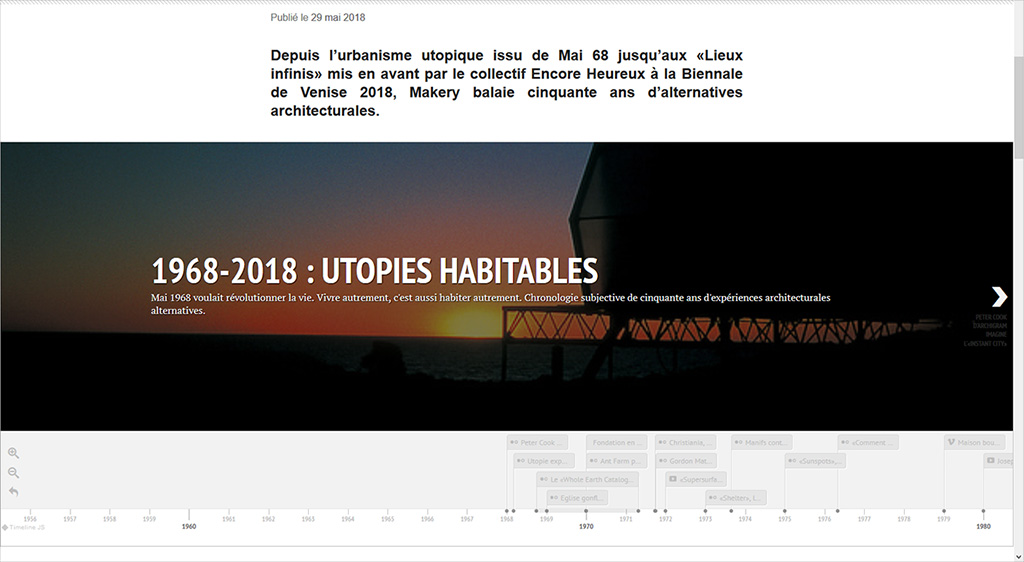Sticky Postings
All 242 fabric | rblg updated tags | #fabric|ch #wandering #reading
By fabric | ch
-----
As we continue to lack a decent search engine on this blog and as we don't use a "tag cloud" ... This post could help navigate through the updated content on | rblg (as of 09.2023), via all its tags!
FIND BELOW ALL THE TAGS THAT CAN BE USED TO NAVIGATE IN THE CONTENTS OF | RBLG BLOG:
(to be seen just below if you're navigating on the blog's html pages or here for rss readers)
--
Note that we had to hit the "pause" button on our reblogging activities a while ago (mainly because we ran out of time, but also because we received complaints from a major image stock company about some images that were displayed on | rblg, an activity that we felt was still "fair use" - we've never made any money or advertised on this site).
Nevertheless, we continue to publish from time to time information on the activities of fabric | ch, or content directly related to its work (documentation).
Monday, August 07. 2023
Satellite Daylight Pavilion (2017) at AC Cube in Chengdu (Sichuan, CN), during Chengdu Biennale | #pavilion #environmental # device
Note: Satellite Daylight Pavilion (2017) – pdf file documentation HERE – by fabric | ch is presented during Chengdu Biennale at AC Cube in Chengdu (Sichuan, CN).
The piece is an architectural experimentation, displayed as 4 videos in loops, and articulated around two "environmental devices", namely two Satellight Daylight pieces, which tend to reorganize and entertwine the natural rythms of day and night within the pavilion.
This creates a form of luminous phasing between two spatio-temporal referents (the localized one of London's Hyde Park and those of two fictitious satellites circling the Earth), hybridizing their time and space... in a quest for a new liveable relationship with the now mediated space.
The work is part of the exhibition Community of the Future: The Same Frequency and Resonance (images below) and is curated by Guo Jinman.
Via @fabricch_asfound (fabric | ch's default Instragram account)
Friday, March 10. 2023
Atomized (re-)Staging at ZKM, Instagram @zkmkarlsruhe (2023) | #fabricch #digital #exhibition #algorithmic #intelligence
Via
-----
Wednesday, November 30. 2022
Past exhibitions as Digital Experiences @ZKM, fabric | ch | #digital #exhibition #experimentation
Note:
The exhibition related to the project and European research Beyond Matter - Past Exhibitions as Digital Experiences will open next week at ZKM, with the digital versions (or should I rather say "versioning"?) of two past and renowned exhibitions: Iconoclash, at ZKM in 2002 (with Bruno Latour among the multiple curators) and Les Immateriaux, at Beaubourg in 1985 (in this case with Jean-François Lyotard, not so long after the release of his Postmodern Condition). An unusual combination from two different times and perspectives.
The title of the exhibition will be Matter. Non-Matter. Anti-Matter, with an amazing contemporary and historic lineup of works and artists, as well as documentation material from both past shows.
Working with digitized variants of iconic artworks from these past exhibitions (digitization work under the supervision of Matthias Heckel), fabric | ch has been invited by Livia Nolasco-Roszas, ZKM curator and head of the research, to present its own digital take in the form of a combination on these two historic shows, and by using the digital models produced by their research team and made available.

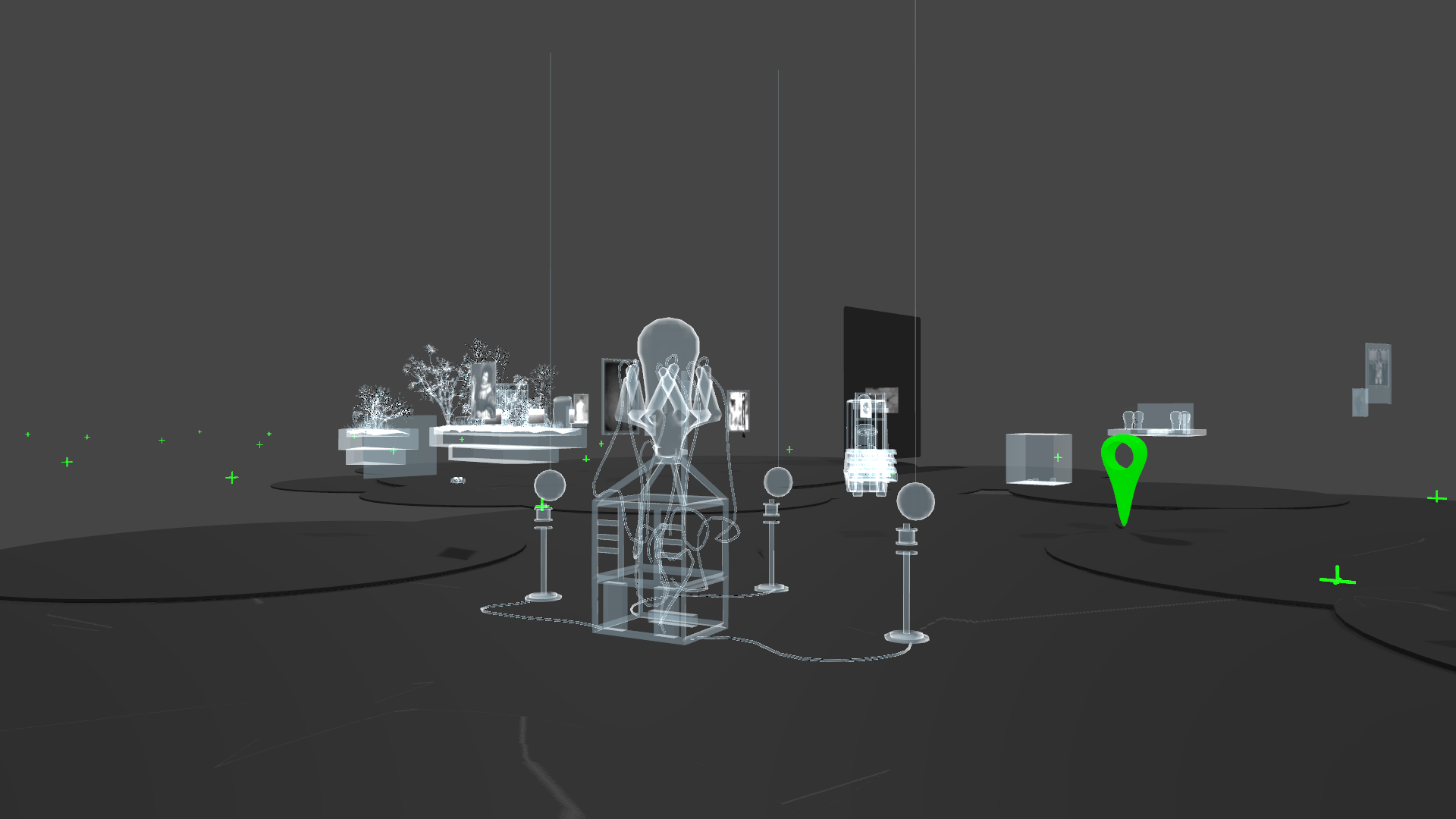
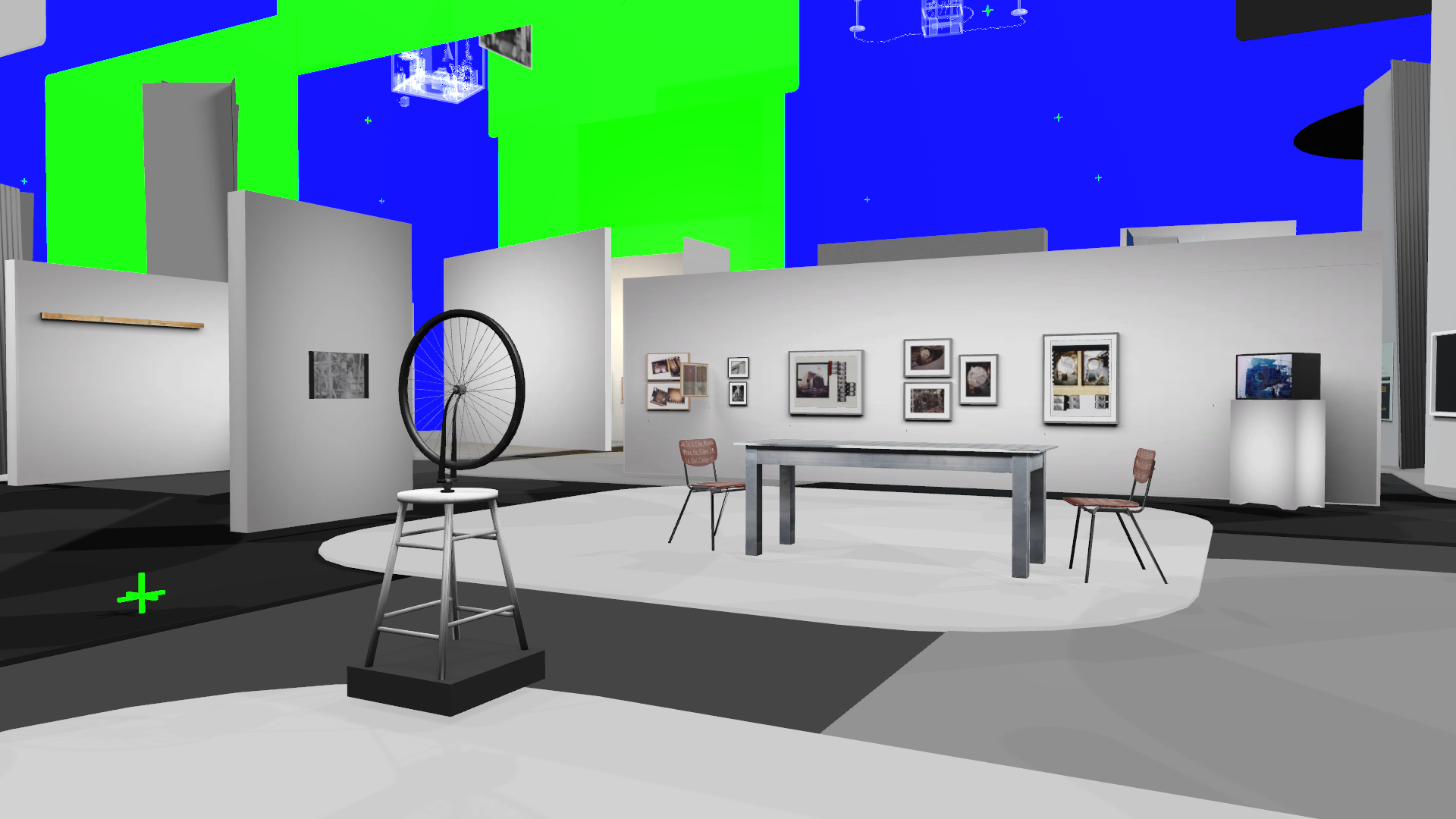
The result, a new fabric | ch project entitled Atomized (re-)Staging, will be presented at the ZKM in Karlsruhe from this Saturday on (03.12.2022 - 23.04.2023).
Via ZKM
-----

Opening: Matter. Non-Matter. Anti-Matter.
© ZKM | Center for Art and Media Karlsruhe, Visual: AKU Collective / Mirjam Reili
Past exhibitions as Digital Experiences
Fri, December 02, 2022 7 pm CET, Opening
---
Free entry
---
When past exhibitions come to life digitally, the past becomes a virtual experience. What this novel experience can look like in concrete terms is shown by the exhibition »Matter. Non-Matter. Anti-Matter«.
As part of the project »Beyond Matter. Cultural Heritage on the Verge of Virtual Reality«, the ZKM | Karlsruhe and the Centre Pompidou, Paris, use the case studies »Les Immatériaux« (Centre Pompidou, 1985) and »Iconoclash« (ZKM | Karlsruhe, 2002) to investigate the possibility of reviving exhibitions through experiential methods of digital and spatial modeling.
The digital model as an interactive presentation of exhibition concepts is a novel approach to exploring exhibition history, curatorial methods, and representation and mediation. The goal is not to create »digital twins«, that is, virtual copies of past assemblages of artifacts and their surrounding architecture, but to provide an independent sensory experience.
On view will be digital models of past exhibitions, artworks and artifacts from those exhibitions, and accompanying contemporary commentary integrated via augmented reality. The exhibition will be accompanied by a conference on virtualizing exhibition histories.
The exhibition will be accompanied by numerous events, such as specialist workshops, webinars, online and offline guided tours, and a conference.
---
Program
7 – 7:30 p.m. Media Theater
Short lectures by
Sybille Krämer, Professor (emer.) at the Free University of Berlin
Siegfried Zielinski, media theorist with a focus on archaeology and variantology of arts and media, curator, author
Moderation: Lívia Nolasco-Rózsás, curator
7:30 – 8:15 p.m. Media Theater
Welcome
Olga Sismanidi, Representative Creative Europe Program of the European Commission (EACEA)
Arne Braun, State Secretary in the Ministry of Science, Research and the Arts of Baden-Württemberg
Frank Mentrup, Lord Mayor of the City of Karlsruhe
Peter Weibel, Director of the ZKM | Karlsruhe
Xavier Rey, Director of the Centre Pompidou, Paris
8:15 – 8:30 p.m. Improvisation on the piano
Hymn Controversy by Bardo Henning
8:30 p.m.
Curator guided tour of the exhibition
---
The exhibition will be open from 8 to 10 p.m.
The mint Café is also looking forward to your visit.
---
Matter. Non-Matter. Anti-Matter.
Past Exhibitions as Digital Experiences.
Sat, December 03, 2022 – Sun, April 23, 2023
The EU project »Beyond Matter: Cultural Heritage on the Verge of Virtual Reality« researches ways to reexperience past exhibitions using digital and spatial modeling methods. The exhibition »Matter. Non-Matter. Anti-Matter.« presents the current state of the research project at ZKM | Karlsruhe.
At the core of the event is the digital revival of the iconic exhibitions »Les Immatériaux« of the Centre Pompidou Paris in 1985 and »Iconoclash: Beyond the Image Wars in Science, Religion, and Art« of the ZKM | Karlsruhe in 2002.
Based on the case studies of »Les Immatériaux« (Centre Pompidou, 1985) and »Iconoclash: Beyond the Image Wars in Science, Religion, and Art« (ZKM, 2002), ZKM | Karlsruhe and the Centre Pompidou Paris investigate possibilities of reviving exhibitions through experiential methods of digital and spatial modeling. Central to this is also the question of the particular materiality of the digital.
At the heart of the Paris exhibition »Les Immatériaux« in the mid-1980s was the question of what impact new technologies and materials could have on artistic practice. When philosopher Jean-François Lyotard joined as cocurator, the project's focus eventually shifted to exploring the changes in the postmodern world that were driven by a flood of new technologies.
The exhibition »Iconoclash« at ZKM | Karlsruhe focused on the theme of representation and its multiple forms of expression, as well as the social turbulence it generates. As emphasized by curators Bruno Latour and Peter Weibel, the exhibition was not intended to be iconoclastic in its approach, but rather to present a synopsis of scholarly exhibits, documents, and artworks about iconoclasms – a thought experiment that took the form of an exhibition – a so-called »thought exhibition.«
»Matter. Non-Matter. Anti-Matter.« now presents in the 21st century the digital models of the two projects on the Immaterial Display, hardware that has been specially developed for exploring virtual exhibitions. On view are artworks and artifacts from the past exhibitions, as well as contemporary reflections and artworks created or expanded for this exhibition. These include works by Jeremy Bailey, damjanski, fabric|ch, Geraldine Juárez, Carolyn Kirschner, and Anne Le Troter that echo the 3D models of the two landmark exhibitions. They bear witness to the current digitization trend in the production, collection, and presentation of art.
Case studies and examples of the application of digital curatorial reconstruction techniques that were created as part of the Beyond Matter project complement the presentation.
The exhibition »Matter. Non-Matter. Anti-Matter.« is accompanied by an extensive program of events: A webinar series aimed at museum professionals and cultural practitioners will present examples of work in digital or hybrid museums; two workshops, coorganized with Andreas Broeckmann from Leuphana University Lüneburg, will focus on interdisciplinary curating and methods for researching historical exhibitions; workshops on »Performance-Oriented Design Methods for Audience Studies and Exhibition Evaluation« (PORe) will be held by Lily Díaz-Kommonen and Cvijeta Miljak from Aalto University.
After the exhibition ends at the ZKM, a new edition of »Matter. Non-Matter. Anti-Matter.« will be on view at the Centre Pompidou in Paris from May to July 2023.
>>>
Artists
Josef Albers, Giovanni Anselmo, Arman, Art & Language, Jeremy Bailey, Fiona Banner, DiMoDa featuring Banz & Bowinkel, Christiane Paul, Tamiko Thiel, Ricardo Miranda Zúñiga, Samuel Bianchini, Bio Design Lab (HfG Karlsruhe), Jean-Louis Boissier & Liliane Terrier, John Cage, Jacques-Élie Chabert & Camille Philibert, damjanski, Annet Dekker & Marialaura Ghidini & Gaia Tedone, Marcel Duchamp, fabric | ch, Eric J. Heller, Prof. Dr. Kai-Uwe Hemken (Art Studies Kunsthochschule Kassel / University of Kassel), Joasia Krysa, Leonardo Impett, Eva Cetinić, MetaObjects, Sui, Michel Jaffrennou, Geraldine Juárez, Martin Kippenberger, Carolyn Kirschner, Maria Klonaris & Katerina Thomadaki, Joseph Kosuth, Denis Laborde, Mark Lewis & Laura Mulvey, Kasimir Malevich, Pietro Manzoni, Gordon Matta-Clark, Peo Olsson, Katarina Sjögren, Jonas Williamsson, Roman Opalka, Nam June Paik, Readymades belong to everyone®, Jeffrey Shaw, Annegret Soltau, Daniel Soutif & Paule Zajderman, Klaus Staeck, Anne Le Troter, Manfred Wolff-Plottegg, Erwin Wurm
-
Curator
Livia Nolasco-RózsásCuratorial team
Felix Koberstein (ZKM)
Moritz Konrad (ZKM)
Marcella Lista (Centre Pompidou, Paris)
Philippe Bettinelli (Centre Pompidou, Paris)
Julie Champion (Centre Pompidou, Paris)Beyond Matter project team at ZKM
Marianne Schädler (managing editor)
Aurora Bertolli (communication)Exhibition team
Matthias Gommel (Scenography)
Janine Burger (Participation)
Thomas Schwab (Technical project management)Graphic design
AKU.coMuseum and Exhibition Technology
Martin Mangold - Organization / Institution
- Initiated by the ZKM | Center for Art and Media Karlsruhe and the Centre Pompidou, Paris, in collaboration with the Aalto University, Espoo, the Tallinn Art Hall, and the Tirana Art Lab.
>>>
Further locations and dates:
| Mar 14, 2022 – Mar 29, 2022 | Väre, Aalto University, Espoo |
| Apr 20, 2022 – Apr 25, 2022 | The Cube / Helsinki Central Library Oodi |
| Apr 25, 2022 – May 5, 2022 | Väre, Aalto University, Espoo |
| May 16, 2022 – May 22, 2022 | Design Museum Helsinki |
| June 25, 2022 – August 28, 2022 | Tirana Art Lab, Albanien |
| Dec 3, 2022 – Apr 23, 2023 | ZKM |
| Summer 2023 | Centre Pompidou, Paris |
---
Project
Cooperation partners
Supported by
Friday, October 28. 2022
Art x Science Dialogues: Curation In The Context of Artificial Intelligence - fabric | ch & Aiiiii Art Center Shanghai | #AI #exhibition #architecture
Note:
fabric | ch had the pleasure to present our recent works at the invitation of Swissnex China, during an online panel along with Ms. Xi Li, curator and director of the Aiiiii Art Center in Shanghai.
This was in particular the occasion to introduce Platform of Future-Past, a new installation and environmental device realized for the exhibition at How Art Center (Shanghai)
The panel was moderated by Cissy Sun, Head of Art-Science, Swissnex in China.
Via Swissnex China
-----

Art x Science Dialogues: Curation In The Context of Artificial Intelligence
Join the upcoming Art x Science Dialogue, exploring the topic of curation and artificial intelligence with Mr. Patrick Keller, Architect and Co-founder of fabric | ch and Ms. Xi Li, Curator and Director of Aiiiii Art Center.
---
When
Where
While the question of whether AI will take over the art world has been raised repeatedly, there seems to be a consensus in the art world that AI is a creative tool and that we should make better use of it. And it is the same with curation. Using algorithms in content curation and spatial design, implementing AI systems in museums, curating on generative artworks and etc. are the new issues facing today’s curators.
In the upcoming edition of Art x Science Dialogue, we’ll invite Mr. Patrick Keller, Architect and Co-founder of fabric | ch, and Ms. Xi Li, Curator and Director of Aiiiii Art Center, to join the conversation on the topic of curation and artificial intelligence.
Patrick Keller will present the works from their Collective – fabric | ch, featuring Atomized (curatorial) Functioning. It is an architectural project based on automated algorithmic principles, to which a machine learning layer can be added as required. It is a software piece that endlessly creates and saves new spatial configurations for a given situation and converges towards a “solution”, in real-time 3d and according to dynamic data and constraints. While Xi Li will present her research on AI art curation and her perspectives and practices in curating the exhibitions at Aiiiii Art Center. It is a brand new artificial intelligence art institution based in Shanghai, aiming to offer insight into the many challenges, practices, and creative modes of artificial intelligence-based art.
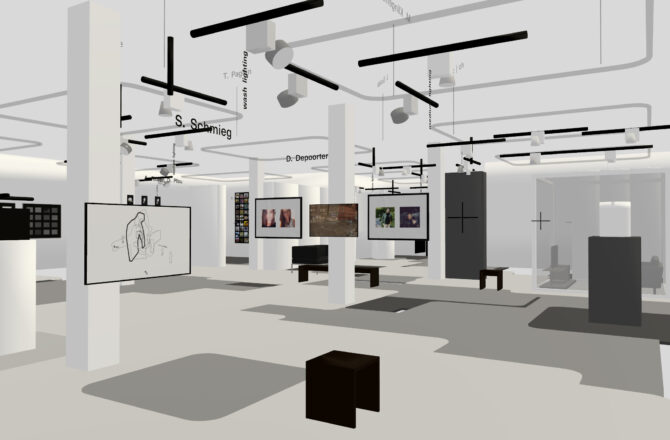
Atomized (curatorial) Functioning, by fabric | ch
---
PROGRAM
16:00 – 16:05 Opening Remarks
Cissy Sun, Head of Art-Science, Swissnex in China
16:05 – 16:25 Presentation
Patrick Keller, Architect, Co-founder, fabric | ch
16:25 – 16:45 Presentation
Xi Li, Curator, Director, Aiiiii Art Center
16:45 – 17:00 Discussion and Q&A
SPEAKERS
---
fabric | ch – studio for architecture, interaction & research
Combining experimentation, exhibition, and production, fabric | ch formulates new architectural proposals and produces singular livable spaces that bind localized and distributed landscapes, algorithmic behaviors, atmospheres, and technologies.
Since the foundation of the studio, the architects and scientists of fabric | ch have investigated the field of contemporary space in its interaction with technologies. From network-related environments that blend physical and digital properties to algorithmic recombination of locations, temporalities, and dimensions based on the objective sensing of their environmental data, it is the nature of our relationship to the environment and to contemporary space that is rephrased.
The work of fabric | ch deals with issues related to the mediation of our relationship to place and distance, to automated climatic, informational, and energetic exchanges, to mobility and post-globalization, all inscribed in a perspective of creolization, spatial interbreeding, new materialism, and sustainability.
fabric | ch is currently composed of Christian Babski, Stéphane Carion, Christophe Guignard and Patrick Keller (cofounders of the collective), Keumok Kim and Michaël Chablais.
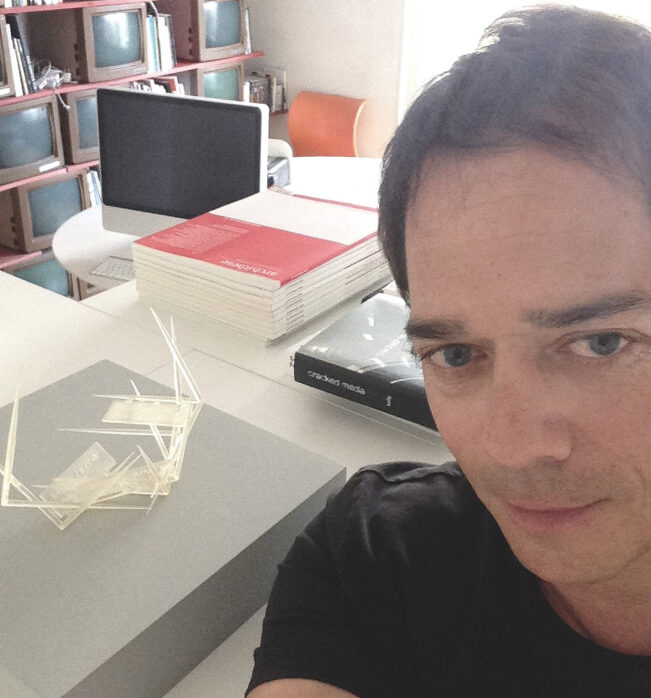
Patrick Keller is an architect and founding member of the collective fabric | ch, composed of architects, artists, and engineers, based in Lausanne, Switzerland.
In this context, he has contributed to the creation, development, and exhibition of numerous experimental works dealing with the intersection of architecture, networks, algorithms, and data, along with livable environments.
---
Aiiiii Art Center
Aiiiii Art Center (Est. 2021) is an artificial intelligence art institution based in Shanghai. The organization seeks to support, promote, as well as incubate both international and domestic artists and projects related to intelligent algorithms. Aiiiii Art Center is committed to becoming a pioneer of artificial intelligence through the discovery of exciting possibilities afforded by the intersections of creativity and technology.
Aiiiii Art Center aims to offer insight into the many challenges, practices, and creative modes of artificial intelligence-based art. Such aims will be achieved through academic conferences and published research efforts conducted either independently or in collaboration with domestic and international institutions and organizations. This organization will also actively promote and showcase the exploratory uses of artificial intelligence-based art in practice.
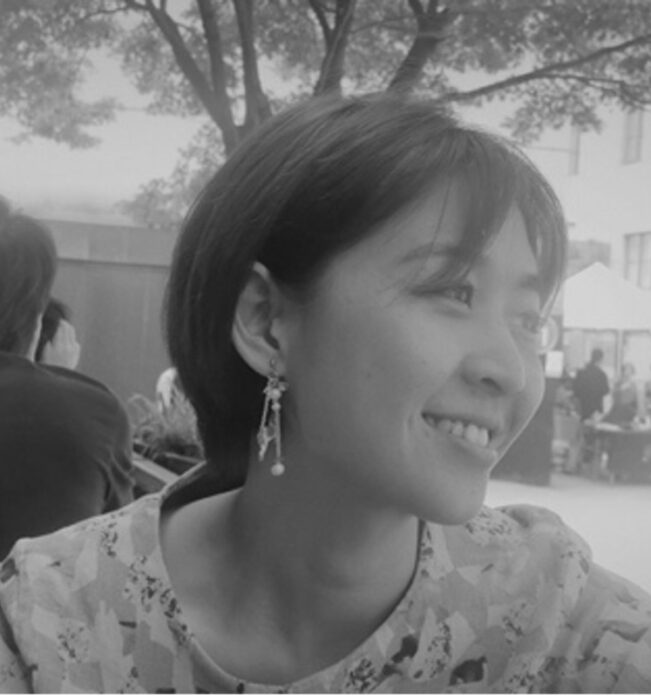
Xi Li, curator, director of Aiiiii Art Center. Graduated from Central Saint Martins MA in Narrative Environments and Central Academy of Fine Arts with a BA in Art Management.
Programs: Book of Sand: The Inaugural Exhibition of Aiiiii Art Center (2021); aai International Conference on AI Art (2021, 2022); Ritual of Signs and Metamorphosis (2018); Olafur Eliasson: The Unspeakable Openness of Things (2017);Captive of Love: Danwen Xing (2017); Over Time: The Poetic Image of the Urbanscape (2016).
---
ART X SCIENCE DIALOGUES
Art x Science Dialogues is a new webinar series initiated by Swissnex in China in 2020. The webinar series not only presents artistic projects where scientists and research engineers are deeply involved but also looks into new interdisciplinary initiatives and trends. Through the dialogues between artists and scientists, we try to stimulate the exchange of ideas between the two different worlds and explore opportunities for collaboration.
Wednesday, August 25. 2021
Cloud of Cards – A design research publication, ed. ECAL, Hemisphere & Frame magazines (2019 – 2020) | #design #research #datacenters #infrastructure
Note: still catching up on past publications, these ones (Cloud of Cards and related) are "pre-covid times", in Print-on-Demand and related to a the design research on data and the cloud led jointly between ECAL / University of Art & Design, Lausanne and HEAD - Genève (with Prof. Nicolas Nova). It concerns mainly new propositions for hosting infrastructure of data, envisioned as "personal", domestic (decentralized) and small scale alternatives. Many "recipes" were published to describe how to creatively hold you data yourself.
It can also be accessed through my academia account, along with it's accompanying publication by NIcolas Nova: Cloud of Practices.
-----
By Patrick Keller
--
The same research was shortly presented in the Swiss journal Hemispheres, as well as in the international magazine Frame:
--
Thursday, November 22. 2018
Programmed: Rules, Codes, and Choreographies in Art, 1965–2018 | #algorithms #creation
Note: open since last September and seen here and there, this exhibition at the Withney about the uses of rules and code in art. It follows a similar exhibition - and historical as well - this year at the MOMA, Thinking Machines. This certainly demonstrates an increasing desire and interest in the historization of six decades - five in the context of this show - of "art & technologies" (not yet "design & technologies", while "architecture and digital" was done at the CCA).
Those six decades remained almost under the radar for long and there will be obviously a lot of work to do to write this epic!
Interesting in the context of the Whitney exhibition are the many sub-topics developed:
- Rule, Instruction, Algorithm: Ideas as Form /
- Rule, Instruction, Algorithm: Generative Measures /
- Rule, Instruction, Algorithm: Collapsing Instruction and Form /
- Signal, Sequence, Resolution: Image Resequenced /
- Signal, Sequence, Resolution: Liberating the Signal /
- Signal, Sequence, Resolution: Realities Encoded /
- Augmented Reality: Tamiko Thiel
Via Whitney Museum of American Art
-----
.jpg)
Programmed: Rules, Codes, and Choreographies in Art, 1965–2018 establishes connections between works of art based on instructions, spanning over fifty years of conceptual, video, and computational art. The pieces in the exhibition are all “programmed” using instructions, sets of rules, and code, but they also address the use of programming in their creation. The exhibition links two strands of artistic exploration: the first examines the program as instructions, rules, and algorithms with a focus on conceptual art practices and their emphasis on ideas as the driving force behind the art; the second strand engages with the use of instructions and algorithms to manipulate the TV program, its apparatus, and signals or image sequences. Featuring works drawn from the Whitney’s collection, Programmed looks back at predecessors of computational art and shows how the ideas addressed in those earlier works have evolved in contemporary artistic practices. At a time when our world is increasingly driven by automated systems, Programmed traces how rules and instructions in art have both responded to and been shaped by technologies, resulting in profound changes to our image culture.
The exhibition is organized by Christiane Paul, Adjunct Curator of Digital Art, and Carol Mancusi-Ungaro, Melva Bucksbaum Associate Director for Conservation and Research, with Clémence White, curatorial assistant.
Thursday, October 04. 2018
Après 68, une autre architecture est possible | #inhabitable #utopia
Note: As a direct follow-up to the May 1968 celebrations, Makery published (in French) an article retracing a history of "inhabitable utopias", or different architectures that have since been experimented with or thought about.
The short article is mainly illustrated with an interactive timeline presenting these experiments carried out over the past 50 years.
Via Makery
-----
Depuis l’urbanisme utopique issu de Mai 68 jusqu’aux «Lieux infinis» mis en avant par le collectif Encore Heureux à la Biennale de Venise 2018, Makery balaie cinquante ans d’alternatives architecturales.
En savoir plus:
La webographie suit le déroulé de la chronologie ci-dessus.
L’image qui ouvre cette chronologie est le Makrolab de Marko Peljhan, à Rottnest Island, en Australie, 2000.
---
Instant City, Peter Cook, Archigram, Royaume-Uni, 1968.
« Structures gonflables », exposition au musée d’Art moderne de la ville de Paris, du 1er au 28 mars 1968.
Whole Earth Catalog, édité par Stewart Brand, de 1968 à 1971 aux Etats-Unis.
L’église gonflable de Montigny-lès-Cormeilles, par Hans-Walter Müller, France, 1969.
Inflatocookbook, du collectif Ant Farm, Etats-Unis, 1970.
Le laboratoire urbain d’Arcosanti, Paolo Soleri, Arizona, Etats-Unis, 1970.
La « ville libre » de Christiania, Copenhague, Danemark, 1971.
Le restaurant FOOD de Gordon Matta-Clark, New York, 1971, exposition Gordon Matta-Clark, anarchitecte, musée du Jeu de Paume, du 5 juin au 23 septembre 2018.
Superstudio, agence d’architecture, Italie, 1966-1978.
Shelter, Lloyd Kahn, Etats-Unis, 1973.
Lutte du Larzac, France, 1973-1982.
Sunspots, Steve Baer, Zomeworks, Etats-Unis, 1975.
Comment habiter la terre, Yona Friedman, 1976.
Casa Bola, Eduardo Longo, São Paulo, Brésil, 1979.
Les cabanes de Josep Pujiula à Argelaguer, province de Gérone, Catalogne, Espagne, 1980-2016.
Bolo’Bolo, P.M., 1983.
Le Jardin en mouvement de Gilles Clément, 1985.
Le Magasin à Grenoble, Patrick Bouchain, 1986.
Future Shack, Sean Godsell, Australie, 1985.
Brevétisation du container en habitat par Philip C. Clark, Etats-Unis, 1987.
Black Rock City, la ville éphémère du festival Burning Man, Nevada, Etats-Unis, 1990- .
Le projet A.G. Gleisdreieck, Berlin, Allemagne, 1990- .
Reclaim The Streets, Londres, 1991- .
Castlemorton Common Festival, Royaume-Uni, 1992.
Les maisons en carton de Shigeru Ban, Kobe, Japon, 1995.
Muf (Londres), Stalker (Italie), Coloco (Paris), Bruit du Frigo (Bordeaux), créés en 1996.
Makrolab, Marko Peljhan, Projekt Atol, Slovénie, 1997-2007.
Manifestations de Seattle contre l’Organisation mondiale du commerce, Etats-Unis, 1999.
Ecobox, Atelier d’architecture autogérée, Paris, 2002.
L’architecture du RAB, Exyzt, Paris, France, 2003.
Parking Day, Rebar, San Francisco, Etats-Unis, 2006.
Zone à Défendre, Notre-Dame-des-Landes, France, 2008- .
Tactical Urbanism, Mike Lydon et Anthony Garcia, Island Press, 2015.
Cloud City, Tomás Saraceno, Metropolitan Museum of Art, New York, Etats-Unis, 2012.
Fab City Global, création en 2014 et Fab City Summit, à Paris du 11 au 13 juillet 2018.
Assemble Studio (Royaume-Uni), Turner Prize 2015.
Elemental, Pritzker Prize 2016.
Accueil des migrants porte de la Chapelle, Julien Beller, Paris, 2016-2018.
Mai 68. L’architecture aussi !, Cité de l’architecture et du patrimoine, Paris, du 16 mai au 17 septembre 2018.
Lieux infinis, agence Encore Heureux, Pavillon français de la Biennale internationale d’architecture de Venise 2018.
----
Direct translation with DeepL (no links):
To know more about it
The webography follows the chronology above.
The image that opens this chronology is Marko Peljhan's Makrolab, Rottnest Island, Australia, 2000.
---
Instant City, Peter Cook, Archigram, United Kingdom, 1968.
"Inflatable structures", exhibition at the Musée d'Art moderne de la ville de Paris, from 1 to 28 March 1968.
Whole Earth Catalog, published by Stewart Brand, from 1968 to 1971 in the United States.
The inflatable church of Montigny-lès-Cormeilles, by Hans-Walter Müller, France, 1969.
Inflatocookbook, by the Ant Farm collective, United States, 1970.
The Arcosanti Urban Laboratory, Paolo Soleri, Arizona, USA, 1970.
The "Free City" of Christiania, Copenhagen, Denmark, 1971.
The FOOD restaurant of Gordon Matta-Clark, New York, 1971, Gordon Matta-Clark exhibition, an architect, Jeu de Paume museum, from June 5 to September 23, 2018.
Superstudio, architectural firm, Italy, 1966-1978.
Shelter, Lloyd Kahn, United States, 1973.
Larzac struggle, France, 1973-1982.
Sunspots, Steve Baer, Zomeworks, USA, 1975.
How to Live on the Earth, Yona Friedman, 1976.
Casa Bola, Eduardo Longo, São Paulo, Brazil, 1979.
Josep Pujiula's huts in Argelaguer, province of Girona, Catalonia, Spain, 1980-2016.
Bolo'Bolo, P.M., 1983.
Le Jardin en mouvement by Gilles Clément, 1985.
Le Magasin à Grenoble, Patrick Bouchain, 1986.
Future Shack, Sean Godsell, Australia, 1985.
Patenting of the container in housing by Philip C. Clark, United States, 1987.
Black Rock City, the ephemeral city of the Burning Man festival, Nevada, USA, 1990- .
The A.G. Gleisdreieck project, Berlin, Germany, 1990- .
Reclaim The Streets, London, 1991- .
Castlemorton Common Festival, United Kingdom, 1992.
The cardboard houses of Shigeru Ban, Kobe, Japan, 1995.
Muf (London), Stalker (Italy), Coloco (Paris), Bruit du Frigo (Bordeaux), created in 1996.
Makrolab, Marko Peljhan, Projekt Atol, Slovenia, 1997-2007.
Seattle demonstrations against the World Trade Organization, United States, 1999.
Ecobox, Atelier d'architecture autogérée, Paris, 2002.
L'architecture du RAB, Exyzt, Paris, France, 2003.
Parking Day, Rebar, San Francisco, USA, 2006.
Zone à Défendre, Notre-Dame-des-Landes, France, 2008- .
Tactical Urbanism, Mike Lydon and Anthony Garcia, Island Press, 2015.
Cloud City, Tomás Saraceno, Metropolitan Museum of Art, New York, United States, 2012.
Fab City Global, created in 2014 and Fab City Summit, in Paris from 11 to 13 July 2018.
Assemble Studio (United Kingdom), Turner Prize 2015.
Elemental, Pritzker Prize 2016.
Reception of migrants at Porte de la Chapelle, Julien Beller, Paris, 2016-2018.
May 68. Architecture too, Cité de l'architecture et du patrimoine, Paris, from 16 May to 17 September 2018.
Lieux infinis, Encore Heureux agency, French Pavilion at the 2018 Venice International Architecture Biennale.
More about it HERE.
Wednesday, June 06. 2018
What Happened When Stephen Hawking Threw a Cocktail Party for Time Travelers (2009) | #time #dimensions
Note: speaking about time, not in time, out of time, etc. and as a late tribute to Stephen Hawking, this experiement full of malice from him regarding the possibilities of time travel.
To be seen on Open Culture.
Via Open Culture
-----
Who among us has never fantasized about traveling through time? But then, who among us hasn't traveled through time? Every single one of us is a time traveler, technically speaking, moving as we do through one second per second, one hour per hour, one day per day. Though I never personally heard the late Stephen Hawking point out that fact, I feel almost certain that he did, especially in light of one particular piece of scientific performance art he pulled off in 2009: throwing a cocktail party for time travelers — the proper kind, who come from the future.
"Hawking’s party was actually an experiment on the possibility of time travel," writes Atlas Obscura's Anne Ewbank. "Along with many physicists, Hawking had mused about whether going forward and back in time was possible. And what time traveler could resist sipping champagne with Stephen Hawking himself?" "
By publishing the party invitation in his mini-series Into the Universe With Stephen Hawking, Hawking hoped to lure futuristic time travelers. You are cordially invited to a reception for Time Travellers, the invitation read, along with the the date, time, and coordinates for the event. The theory, Hawking explained, was that only someone from the future would be able to attend."
Alas, no time travelers turned up. Since someone possessed of that technology at any point in the future would theoretically be able to attend, does Hawking's lonely party, which you can see in the clip above, prove that time travel will never become possible? Maybe — or maybe the potential time-travelers of the future know something about the space-time-continuum-threatening risks of the practice that we don't. As for Dr. Hawking, I have to imagine that he came away satisfied from the shindig, even though his hoped-for Ms. Universe from the future never walked through the door. “I like simple experiments… and champagne,” he said, and this champagne-laden simple experiment will continue to remind the rest of us to enjoy our time on Earth, wherever in that time we may find ourselves.
-
Related Content:
The Lighter Side of Stephen Hawking: The Physicist Cracks Jokes and a Smile with John Oliver
Professor Ronald Mallett Wants to Build a Time Machine in this Century … and He’s Not Kidding
Based in Seoul, Colin Marshall writes and broadcasts on cities and culture. His projects include the book The Stateless City: a Walk through 21st-Century Los Angeles and the video series The City in Cinema. Follow him on Twitter at @colinmarshall or on Facebook.
Friday, March 09. 2018
The Generator Project | #smart? #protosmart #architecture
Note: a proto-smart-architecture project by Cedric Price dating back from the 70ies, which sounds much more intersting than almost all contemporary smart architecture/cities proposals.
These lattest being in most cases glued into highly functional approaches driven by the "paths of less resistance-frictions", supported if not financed by data-hungry corporations. That's not a desirable future to my point of view.
"(...). If not changed, the building would have become “bored” and proposed alternative arrangements for evaluation (...)"
Via Interactive Architecture Lab (at the Bartlett)
-----

Cedric Price’s proposal for the Gilman Corporation was a series of relocatable structures on a permanent grid of foundation pads on a site in Florida.
Cedric Price asked John and Julia Frazer to work as computer consultants for this project. They produced a computer program to organize the layout of the site in response to changing requirements, and in addition suggested that a single-chip microprocessor should be embedded in every component of the building, to make it the controlling processor.
This would result in an “intelligent” building which controlled its own organisation in response to use. If not changed, the building would have become “bored” and proposed alternative arrangements for evaluation, learning how to improve its own evaluation, learning how to improve its own organisation on the basis of this experience.

The Brief
Generator (1976-79) sought to create conditions for shifting, changing personal interactions in a reconfigurable and responsive architectural project.
It followed this open-ended brief:
"A building which will not contradict, but enhance, the feeling of being in the middle of nowhere; has to be accessible to the public as well as to private guests; has to create a feeling of seclusion conducive to creative impulses, yet…accommodate audiences; has to respect the wildness of the environment while accommodating a grand piano; has to respect the continuity of the history of the place while being innovative."
The proposal consisted of an orthogonal grid of foundation bases, tracks and linear drains, in which a mobile crane could place a kit of parts comprised of cubical module enclosures and infill components (i.e. timber frames to be filled with modular components raging from movable cladding wall panels to furniture, services and fittings), screening posts, decks and circulation components (i.e. walkways on the ground level and suspended at roof level) in multiple arrangements.
When Cedric Price approached John and Julia Frazer he wrote:
"The whole intention of the project is to create an architecture sufficiently responsive to the making of a change of mind constructively pleasurable."

Generator Project
They proposed four programs that would use input from sensors attached to Generator’s components: the first three provided a “perpetual architect” drawing program that held the data and rules for Generator’s design; an inventory program that offered feedback on utilisation; an interface for “interactive interrogation” that let users model and prototype Generator’s layout before committing the design.
The powerful and curious boredom program served to provoke Generator’s users. “In the event of the site not being re-organized or changed for some time the computer starts generating unsolicited plans and improvements,” the Frazers wrote. These plans would then be handed off to Factor, the mobile crane operator, who would move the cubes and other elements of Generator. “In a sense the building can be described as being literally ‘intelligent’,” wrote John Frazer—Generator “should have a mind of its own.” It would not only challenge its users, facilitators, architect and programmer—it would challenge itself.
The Frazers’ research and techniques
The first proposal, associated with a level of ‘interactive’ relationship between ‘architect/machine’, would assist in drawing and with the production of additional information, somewhat implicit in the other parallel developments/ proposals.
The second proposal, related to the level of ‘interactive/semiautomatic’ relationship of ‘client–user/machine’, was ‘a perpetual architect for carrying out instructions from the Polorizer’ and for providing, for instance, operative drawings to the crane operator/driver; and the third proposal consisted of a ‘[. . .] scheduling and inventory package for the Factor [. . .] it could act as a perpetual functional critic or commentator.’
The fourth proposal, relating to the third level of relationship, enabled the permanent actions of the users, while the fifth proposal consisted of a ‘morphogenetic program which takes suggested activities and arranges the elements on the site to meet the requirements in accordance with a set of rules.’
Finally, the last proposal was [. . .] an extension [. . .] to generate unsolicited plans, improvements and modifications in response to users’ comments, records of activities, or even by building in a boredom concept so that the site starts to make proposals about rearrangements of itself if no changes are made. The program could be heuristic and improve its own strategies for site organisation on the basis of experience and feedback of user response.

Self Builder Kit and the Cal Build Kit, Working Models
In a certain way, the idea of a computational aid in the Generator project also acknowledged and intended to promote some degree of unpredictability. Generator, even if unbuilt, had acquired a notable position as the first intelligent building project. Cedric Price and the Frazers´ collaboration constituted an outstanding exchange between architecture and computational systems. The Generator experience explored the impact of the new techno-cultural order of the Information Society in terms of participatory design and responsive building. At an early date, it took responsiveness further; and postulates like those behind the Generator, where the influence of new computational technologies reaches the level of experience and an aesthetics of interactivity, seems interesting and productive.
Resources
- John Frazer, An Evolutionary Architecture, Architectural Association Publications, London 1995. http://www.aaschool.ac.uk/publications/ea/exhibition.html
- Frazer to C. Price, (Letter mentioning ‘Second thoughts but using the same classification system as before’), 11 January 1979. Generator document folio DR1995:0280:65 5/5, Cedric Price Archives (Montreal: Canadian Centre for Architecture).
fabric | rblg
This blog is the survey website of fabric | ch - studio for architecture, interaction and research.
We curate and reblog articles, researches, writings, exhibitions and projects that we notice and find interesting during our everyday practice and readings.
Most articles concern the intertwined fields of architecture, territory, art, interaction design, thinking and science. From time to time, we also publish documentation about our own work and research, immersed among these related resources and inspirations.
This website is used by fabric | ch as archive, references and resources. It is shared with all those interested in the same topics as we are, in the hope that they will also find valuable references and content in it.
Quicksearch
Categories
Calendar
|
|
April '24 | |||||
| Mon | Tue | Wed | Thu | Fri | Sat | Sun |
| 1 | 2 | 3 | 4 | 5 | 6 | 7 |
| 8 | 9 | 10 | 11 | 12 | 13 | 14 |
| 15 | 16 | 17 | 18 | 19 | 20 | 21 |
| 22 | 23 | 24 | 25 | 26 | 27 | 28 |
| 29 | 30 | |||||








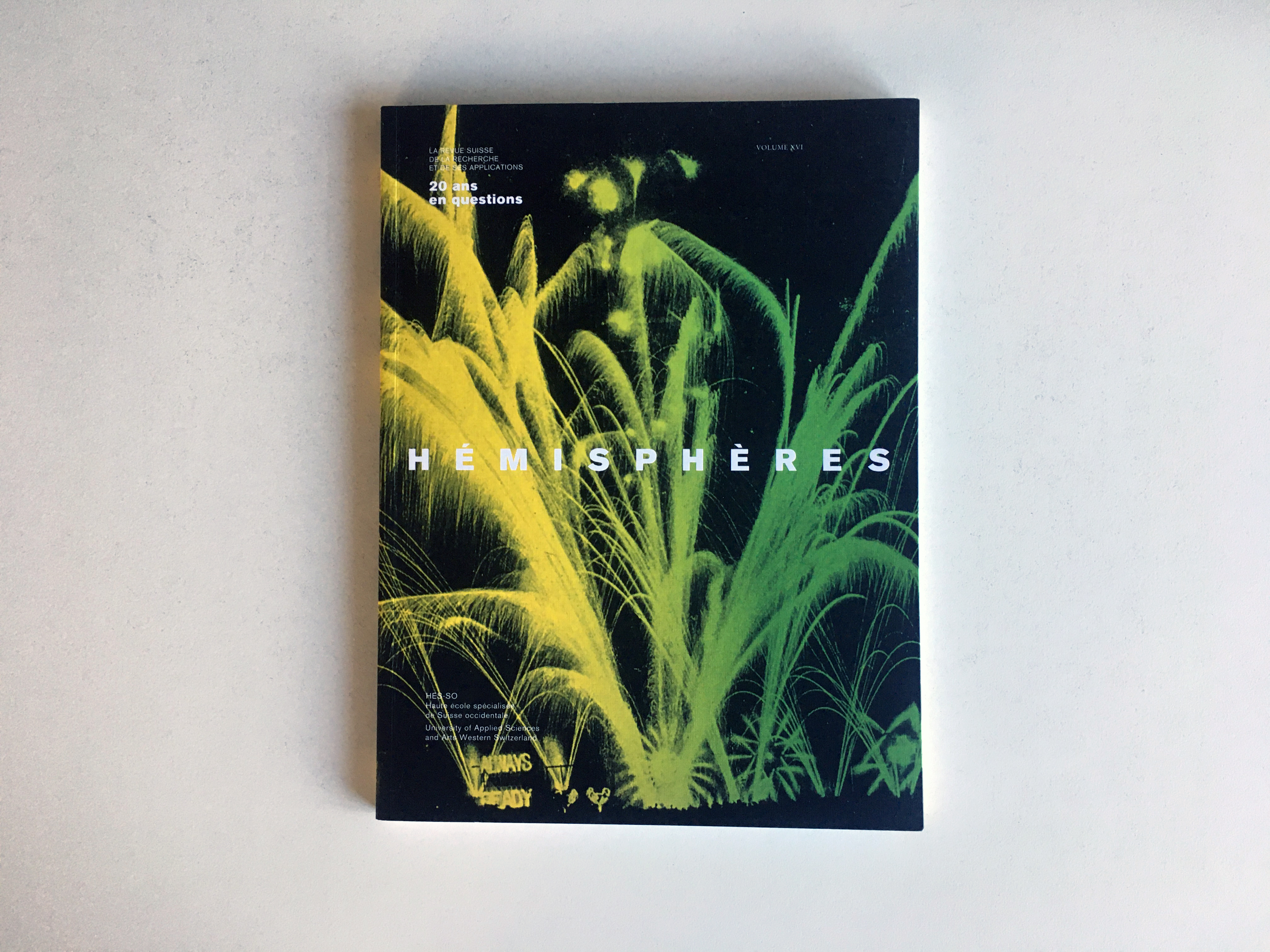
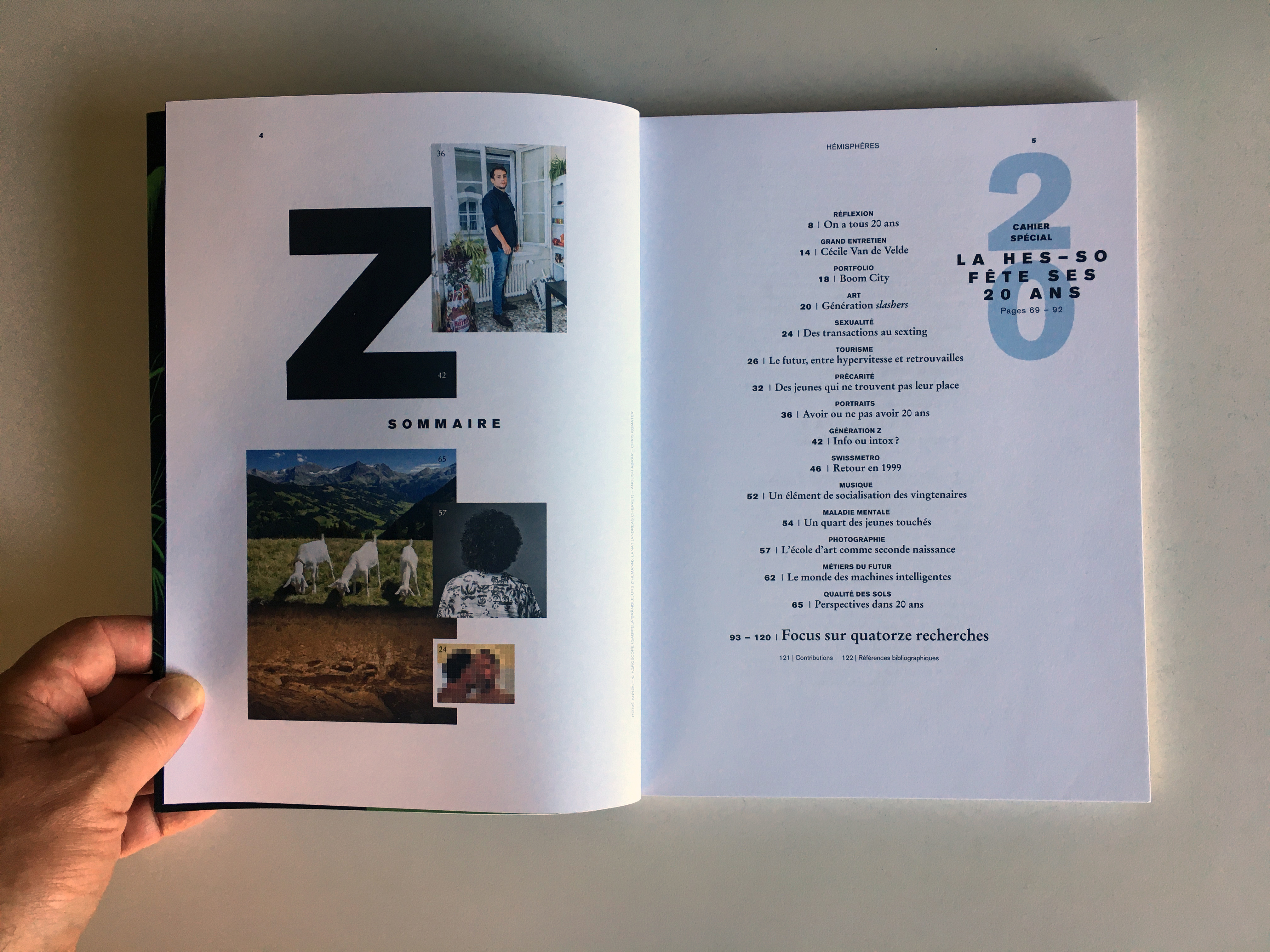
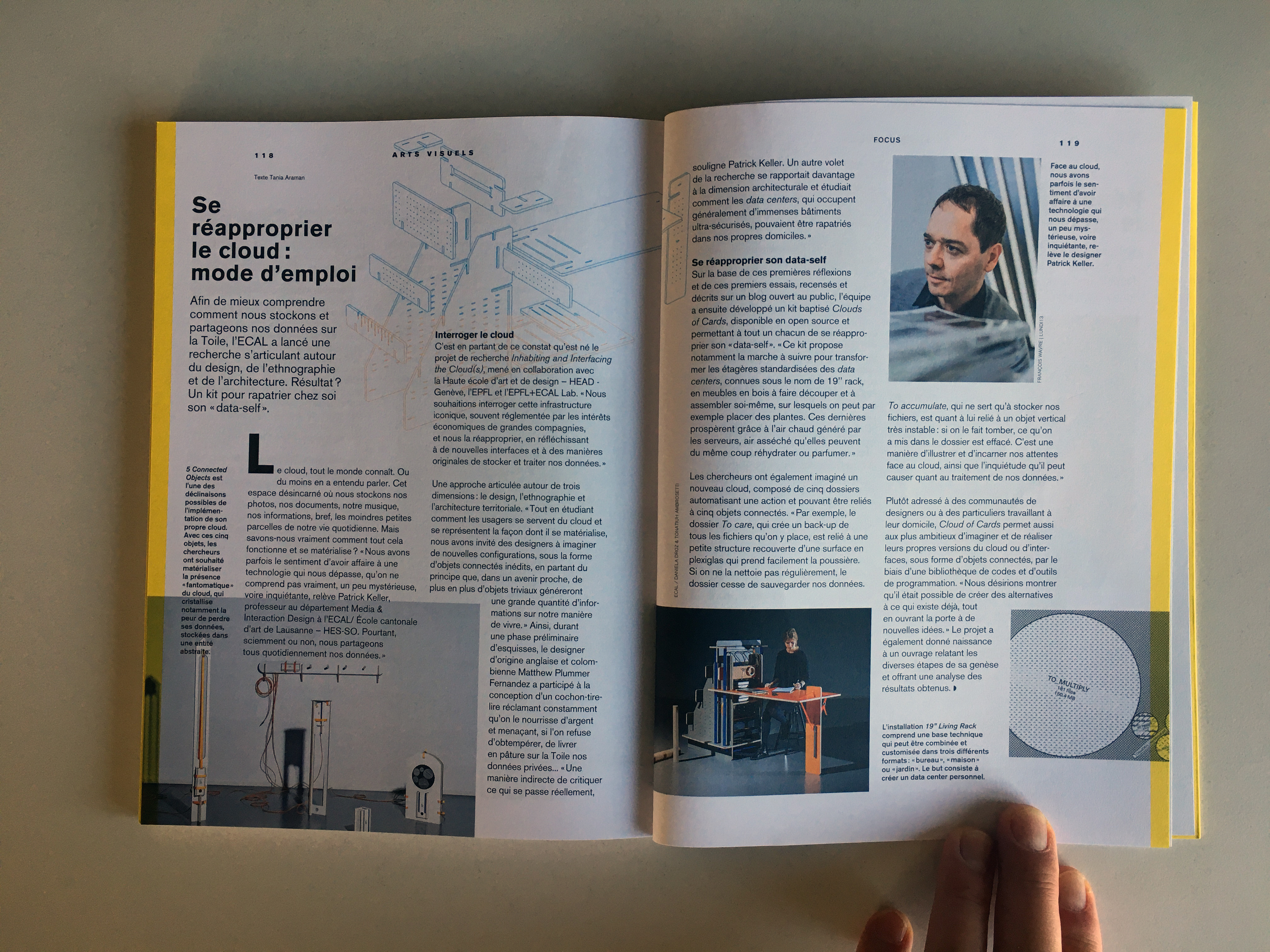
.jpg)
