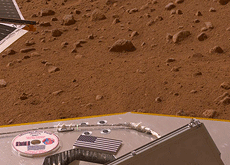Sticky Postings
By fabric | ch
-----
As we continue to lack a decent search engine on this blog and as we don't use a "tag cloud" ... This post could help navigate through the updated content on | rblg (as of 09.2023), via all its tags!
FIND BELOW ALL THE TAGS THAT CAN BE USED TO NAVIGATE IN THE CONTENTS OF | RBLG BLOG:
(to be seen just below if you're navigating on the blog's html pages or here for rss readers)
--
Note that we had to hit the "pause" button on our reblogging activities a while ago (mainly because we ran out of time, but also because we received complaints from a major image stock company about some images that were displayed on | rblg, an activity that we felt was still "fair use" - we've never made any money or advertised on this site).
Nevertheless, we continue to publish from time to time information on the activities of fabric | ch, or content directly related to its work (documentation).
Friday, March 09. 2018
Note: a proto-smart-architecture project by Cedric Price dating back from the 70ies, which sounds much more intersting than almost all contemporary smart architecture/cities proposals.
These lattest being in most cases glued into highly functional approaches driven by the "paths of less resistance-frictions", supported if not financed by data-hungry corporations. That's not a desirable future to my point of view.
"(...). If not changed, the building would have become “bored” and proposed alternative arrangements for evaluation (...)"
Via Interactive Architecture Lab (at the Bartlett)
-----

Cedric Price’s proposal for the Gilman Corporation was a series of relocatable structures on a permanent grid of foundation pads on a site in Florida.
Cedric Price asked John and Julia Frazer to work as computer consultants for this project. They produced a computer program to organize the layout of the site in response to changing requirements, and in addition suggested that a single-chip microprocessor should be embedded in every component of the building, to make it the controlling processor.
This would result in an “intelligent” building which controlled its own organisation in response to use. If not changed, the building would have become “bored” and proposed alternative arrangements for evaluation, learning how to improve its own evaluation, learning how to improve its own organisation on the basis of this experience.

The Brief
Generator (1976-79) sought to create conditions for shifting, changing personal interactions in a reconfigurable and responsive architectural project.
It followed this open-ended brief:
"A building which will not contradict, but enhance, the feeling of being in the middle of nowhere; has to be accessible to the public as well as to private guests; has to create a feeling of seclusion conducive to creative impulses, yet…accommodate audiences; has to respect the wildness of the environment while accommodating a grand piano; has to respect the continuity of the history of the place while being innovative."
The proposal consisted of an orthogonal grid of foundation bases, tracks and linear drains, in which a mobile crane could place a kit of parts comprised of cubical module enclosures and infill components (i.e. timber frames to be filled with modular components raging from movable cladding wall panels to furniture, services and fittings), screening posts, decks and circulation components (i.e. walkways on the ground level and suspended at roof level) in multiple arrangements.
When Cedric Price approached John and Julia Frazer he wrote:
"The whole intention of the project is to create an architecture sufficiently responsive to the making of a change of mind constructively pleasurable."

Generator Project
They proposed four programs that would use input from sensors attached to Generator’s components: the first three provided a “perpetual architect” drawing program that held the data and rules for Generator’s design; an inventory program that offered feedback on utilisation; an interface for “interactive interrogation” that let users model and prototype Generator’s layout before committing the design.
The powerful and curious boredom program served to provoke Generator’s users. “In the event of the site not being re-organized or changed for some time the computer starts generating unsolicited plans and improvements,” the Frazers wrote. These plans would then be handed off to Factor, the mobile crane operator, who would move the cubes and other elements of Generator. “In a sense the building can be described as being literally ‘intelligent’,” wrote John Frazer—Generator “should have a mind of its own.” It would not only challenge its users, facilitators, architect and programmer—it would challenge itself.
The Frazers’ research and techniques
The first proposal, associated with a level of ‘interactive’ relationship between ‘architect/machine’, would assist in drawing and with the production of additional information, somewhat implicit in the other parallel developments/ proposals.
The second proposal, related to the level of ‘interactive/semiautomatic’ relationship of ‘client–user/machine’, was ‘a perpetual architect for carrying out instructions from the Polorizer’ and for providing, for instance, operative drawings to the crane operator/driver; and the third proposal consisted of a ‘[. . .] scheduling and inventory package for the Factor [. . .] it could act as a perpetual functional critic or commentator.’
The fourth proposal, relating to the third level of relationship, enabled the permanent actions of the users, while the fifth proposal consisted of a ‘morphogenetic program which takes suggested activities and arranges the elements on the site to meet the requirements in accordance with a set of rules.’
Finally, the last proposal was [. . .] an extension [. . .] to generate unsolicited plans, improvements and modifications in response to users’ comments, records of activities, or even by building in a boredom concept so that the site starts to make proposals about rearrangements of itself if no changes are made. The program could be heuristic and improve its own strategies for site organisation on the basis of experience and feedback of user response.

Self Builder Kit and the Cal Build Kit, Working Models
In a certain way, the idea of a computational aid in the Generator project also acknowledged and intended to promote some degree of unpredictability. Generator, even if unbuilt, had acquired a notable position as the first intelligent building project. Cedric Price and the Frazers´ collaboration constituted an outstanding exchange between architecture and computational systems. The Generator experience explored the impact of the new techno-cultural order of the Information Society in terms of participatory design and responsive building. At an early date, it took responsiveness further; and postulates like those behind the Generator, where the influence of new computational technologies reaches the level of experience and an aesthetics of interactivity, seems interesting and productive.
Resources
- John Frazer, An Evolutionary Architecture, Architectural Association Publications, London 1995. http://www.aaschool.ac.uk/publications/ea/exhibition.html
- Frazer to C. Price, (Letter mentioning ‘Second thoughts but using the same classification system as before’), 11 January 1979. Generator document folio DR1995:0280:65 5/5, Cedric Price Archives (Montreal: Canadian Centre for Architecture).
Thursday, June 19. 2014
Via Archdaily
-----
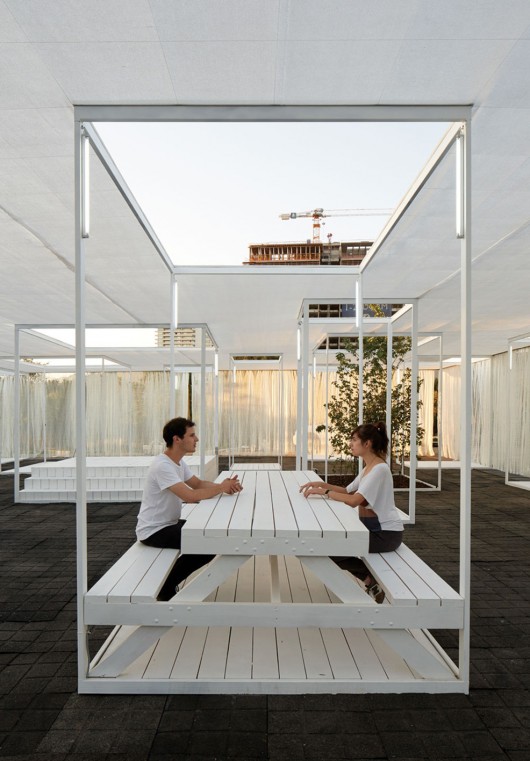
© Cristobal Palma / Estudio Palma
Architects: Umwelt
Location: Parque Araucano, Las Condes, Santiago Metropolitan Region, Chile
Project Architects: Scheidegger & García Partarrieu
Project Area: 445.0 m2
Project Year: 2014
Photography: Cristobal Palma / Estudio Palma, Courtesy of Umwelt
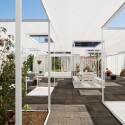 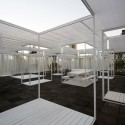  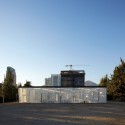
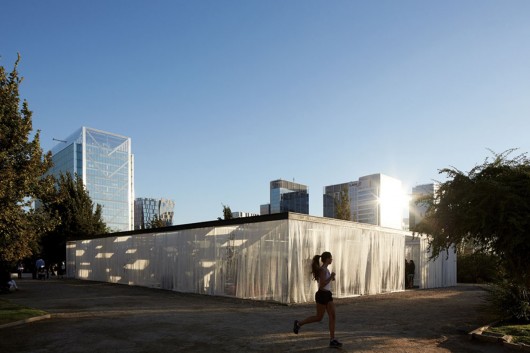
© Cristobal Palma / Estudio Palma
From the architect. PROJECT
The historical relationship of YAP as a complement to cultural programs (PS1, M100, MAXXI, Istanbul Modern) and the fact that last year, the context of YAP Santiago changed from a cultural center to a public park in a district of the eastern neighborhood of Santiago, lets us think about new opportunities and prospects for the project.
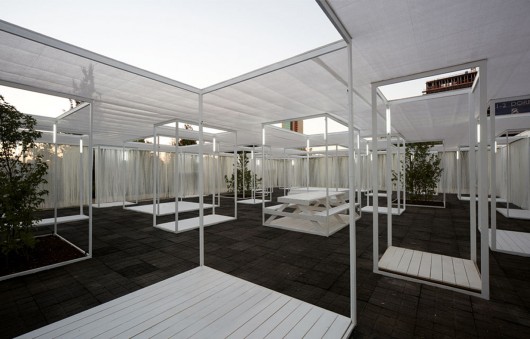
© Cristobal Palma / Estudio Palma
In this new scenario, the project will explicitly transform itself into an opportunity to insert a free cultural program in the park, from its own temporal and eventual condition (two months). The project complements the number of private programs that have been inserted in the park, and returns YAP’s character as a cultural agent, while creating a conditioned space both climatically and programmatically, open to a diverse audience.

Scheme
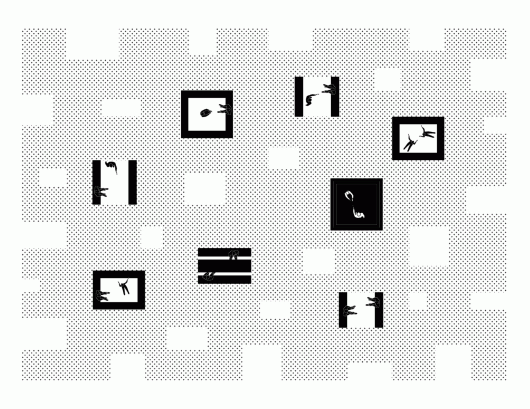
Plan
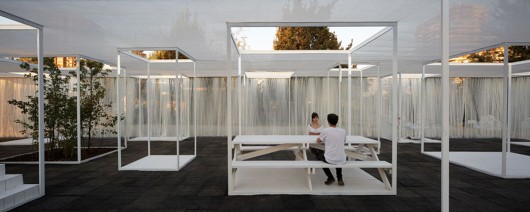
© Cristobal Palma / Estudio Palma
More about the project HERE.
Thursday, April 21. 2011
Very nice edited picture by Philippe Rahm architectes on Rahm's Facebook account. It's about a publication in Hochparterre, a swiss magazine. I haven't read the article yet... but the picture describes a sort of climatically variable, imaginary "landscaped" architecture according to what I speculate. Architecture as variable landscape. I like it a lot.
To understand why the different "functions" are at different level and why you would need to use ladders to get there, you should check this project.
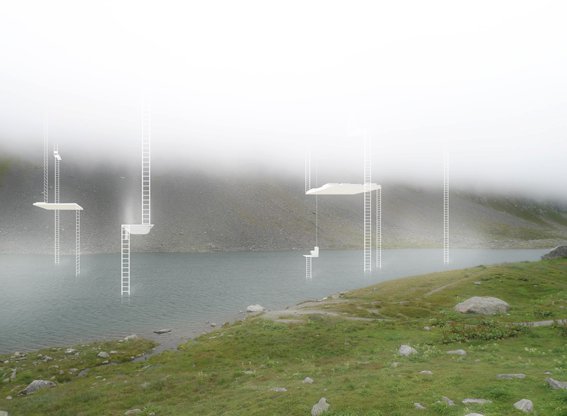
Thursday, October 21. 2010
Via WMMNA
-----
By bringing the focus of their exhibition on the thousands of buildings that remain unoccupied in The Netherlands, the Dutch Pavilion puts an ironic twist on "People meet in architecture", the theme of the ongoing Architecture Biennial in Venice.
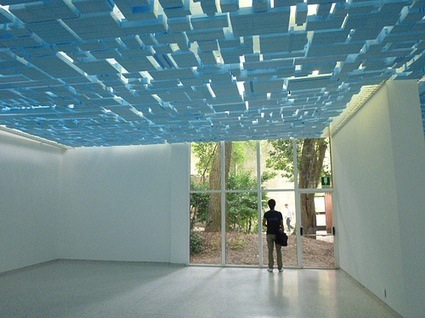
Even the building where the exhibition takes place has been empty for over 39 years since its inauguration in 1954. The Dutch Pavilion -just like any of the pavilions of the giardini- is indeed open for just a few months per year.
Rietveld Landscape, the office appointed by the Netherlands Architecture Institute (NAI) as curators, has emphasized the vacancy of the pavilion by leaving the ground floor of the pavilion completely empty. Only by walking the stairs up to the mezzanine can the visitor discover that what looked like a foam blue ceiling is in fact a suspended landscape made of the models of vacant lighthouses, schools, water towers, factories, hangars, offices, etc.
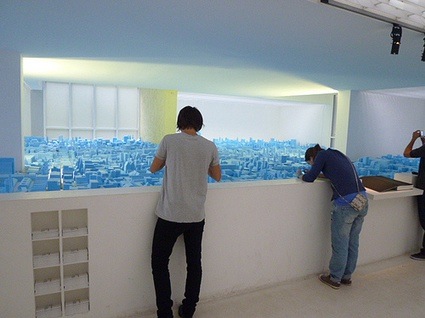
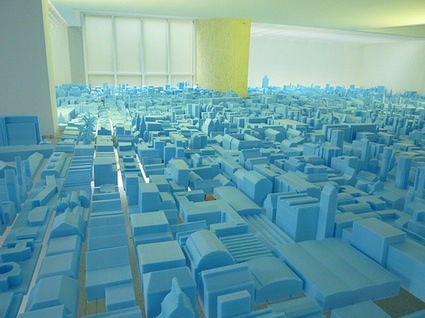
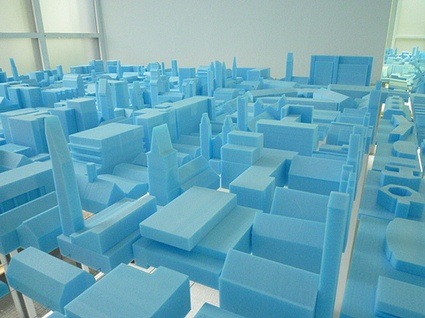

A 'placebook' on the wall shows the connections that could between vacant buildings and creative professionals:
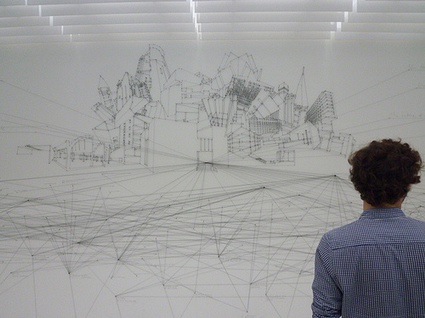
The exhibition Vacant NL is a call for the intelligent reuse of temporarily vacant buildings around the world in promoting creative enterprise.
Vacant NL, where architecture meets ideas is not only an appeal to creative talents to exploit the value hidden in society but also unsolicited advice to countries who want to advance up the table of global knowledge economies but don't know where they can find the hidden strengths. The transition to a creative knowledge economy demands specific spatial conditions. Offering young talents from the creative, technology and science sectors an affordable place where they can share their knowledge, creativity and networks is a way of promoting mutual influences, enterprise and innovation. Vacant NL, where architecture meets ideas shows how architecture can contribute to tackling major social problems.
Project Team for the pavilion: Curator Rietveld Landscape worked with Jurgen Bey (designer), Joost Grootens (graphic designer), Ronald Rietveld (landscape architect), Erik Rietveld (philosopher/economist), Saskia van Stein (NAI curator), Barbara Visser (visual artist).
Previously: Architecture Biennale in Venice - The Belgian pavilion.
The Venice Biennale of Architecture runs until 21st November, 2010.
Thursday, April 08. 2010
Via TreeHugger
-----
by Petz Scholtus, Barcelona, Spain

Image by Droog
Designers everywhere are preparing for this year's Salone del Mobile in Milan, and so is Droog. The Dutch design company saved 5135 items from liquidation sales and other leftovers and invited 14 designers to create something new with these objects. The result: folding chairs manicured by nail artists, handkerchiefs that distribute selected daily news articles, spoons with non-edible yet mouth-watering coatings- all on sale at the Milan furniture fair next week!
According to Droog, every month about 500 companies in the Netherlands go bankrupt. The question is: Where do their products go? Droog managed to get hold of 5135 products by bidding at liquidation auctions: 1 water cooler, 1 dining table, 2 bar stools, 4 metal trays, 6 wooden trays, 8 mirrors, 10 small bowl sets, 11 cups, 14 dog baskets, 20 dish towels, 40 glass vases, 50 safety vests, 60 sets of cutlery, 80 folding chairs, 90 flower pots, 100 candy pots, 102 wooden spoons, 168 plates of glass, 200 saltshakers, 448 wallets, 500 matchboxes, 720 cola glasses, and 2500 handkerchiefs.
Reading through Droog's new blog, interesting questions have been raised regarding the re-use of these objects as well as consumption and production in general. Here is how designer Erna Einarsdóttir described her initial reaction to the design brief:
It is pretty clever to not let all these things go to waste and, coming from Iceland, I think we could have used a project like this over here. I am sure many things are getting thrown away from empty offices in Iceland.
Designer Ed Annink's reaction was "sad and happy". He says: "All together we design and produce too much, and see what happens! Stuff does not reach our houses anymore, but instead they stay at dark places. No function, no fun. But yes, a story!" Let's see what Ed comes up with, using 14 dog baskets, and 60 sets of cutlery.

Image by Droog
Saved by Droog is an interesting creative exercise to re-use "lost" objects as raw material. "A pragmatic starting point with surprising outcomes, the presentation celebrates the re-use potential of leftovers as a valid approach to product design and development", says Droog.
Visit Droog in Milan: April 14th - 18th, Via Alserio 22, Milan, 20159, Italy. ::Droog
More about Droog:
Pioneers of Change: Repairing Manifestos, Slow Food & Dutch Design Shows at Governors Island in New York
House of Furniture: Chairs that Pop Out of Walls
A "Touch of Green" in Milan 2008
12 Milkbottles Recycled into One Lamp by Droog
Monday, February 01. 2010
Patrick Tucker @Theyear2030 the senior editor of THE FUTURIST magazine and director of communications for the World Future Society @WorldFutureSoc published a great article on ‘Texting, the Brief, Golden Age of Internet Communication’
You can read this groundshaking article of Tucker at the Brittanica Blog.
THE FUTURIST - January 29th, 2010 - (Learning & Literacy Forum)
“If written language is merely a technology for transferring information, then it can and should be replaced by a newer technology that performs the same function more fully and effectively. But it’s up to us, as the consumers and producers of technology, to insist that the would-be replacement demonstrate authentic superiority. It’s not enough for new devices, systems, and gizmos to simply be more expedient than what they are replacing—as the Gatling gun was over the rifle—or more marketable—as unfiltered cigarettes were over pipe tobacco. We owe it to posterity to demand proof that people’s communications will be more intelligent, persuasive, and constructive when they occur over digital media, and proof that digital media, and proof that illiteracy, even in an age of great technological capability, will improve people’s lives.”
“As originally proposed by futurist William Crossman, the written word will likely be rendered a functionally obsolete technology by 2050. This scenario exists alongside another future in which young people reject many of the devices, networks, and digital services that today’s adults market to them so relentlessly. Recent material from the NEA shows this is possible; its 2009 report reversed a 20-year downward trend and for the first time showed increasing rates of reading with young adults age 18 to 24 leading the way”
“Being more technologically literate, teens may develop the capacities to resist the constant push of faster, cheaper, easier information and select among the new and the old on the basis of real value. If we are lucky, today’s young people will do what countless generations before them have done: defy authority”
-----
Via Smart Mobs
Tuesday, January 27. 2009
La chasse au "gaspi" dans les centres de données est ouverte. Ces immenses salles, appelées aussi "data centers", composées de multiples serveurs informatiques qui stockent les informations nécessaires aux activités des entreprises, sont devenues de véritables gouffres énergétiques.
Selon une étude menée par des chercheurs européens dans le cadre du programme de l'Union européenne "Energie intelligente - Europe", les 7 millions de centres de données recensés dans les pays de l'Union européenne consommeraient, chaque année, 40 milliards de kilowattheures, soit l'équivalent de l'énergie utilisée annuellement par une grande agglomération française pour son éclairage public. Si rien n'est fait, cette consommation électrique pourrait, d'ici à 2011, augmenter de 110 % par rapport à 2006, estime l'enquête qui sera complétée au printemps par des études de cas en entreprises.
"Dans les prochaines années, la croissance des nouveaux data centers sera faramineuse. Si on ne prend pas des mesures maintenant, on va dans le mur !" s'alarme Alain Anglade, chercheur au sein de l'Agence de l'environnement et de la maîtrise de l'énergie (Ademe) et membre de l'équipe de chercheurs. Encore modeste à l'échelle de l'Hexagone, l'énergie utilisée par les centres de données (4 à 6 milliards de kilowattheures) représente 1 % de la consommation d'électricité du pays. Un pourcentage appelé à croître rapidement en raison de la diffusion rapide des nouvelles technologies informatiques. Les banques, par exemple, soumises à des réglementations croissantes en termes de stockage et traitements de leurs données informatiques, sont déjà contraintes d'agrandir leurs centres de données.
Le gouvernement français a saisi l'occasion du plan France numérique 2012, lancé en octobre 2008, par le secrétariat d'Etat au développement de l'économie numérique pour créer un observatoire des centres de données. A horizon de dix-huit mois environ, il permettra aux entreprises de se comparer entre elles et de les aider à prendre des mesures pour qu'elles diminuent la consommation énergétique de leurs machines, explique en substance Alain Anglade, un des responsables du projet pour qui "les entreprises sont déjà sensibilisées car ce gaspillage commence à leur coûter beaucoup d'argent". Cette mise en commun devrait également permettre aux entreprises d'anticiper sur la création de nouvelles normes environnementales plus contraignantes au niveau européen.
Parallèlement, le ministère de l'économie et des finances vient de lancer un groupe de réflexion. Baptisé "Green ITW" et dirigé par Michel Petit, membre de l'Académie des sciences, il doit proposer, d'ici à mai, des solutions pour une "utilisation éco-responsable" des centres de données. En clair, comment faire des économies d'énergie sans pénaliser les entreprises dans l'utilisation de leurs outils informatiques. Selon l'étude européenne déjà citée, près de 12 milliards d'euros pourraient être économisés grâce à de nouveaux équipements moins gourmands en électricité et des techniques plus efficaces de ventilation des salles.
L'Allemagne a, de son côté, déjà entrepris de lutter contre le gaspillage énergétique des "data centers". Depuis l'été dernier, un guide est à disposition des entreprises pour leur faire prendre conscience du problème et les pousser à investir dans des équipements plus efficaces. Bien décidé à montrer l'exemple, le ministère fédéral de l'environnement a annoncé en novembre 2008 avoir baissé la consommation d'électricité de ses propres serveurs de 60 %, soit une économie de CO2 de 44 tonnes.
Particulièrement concernés, les géants de l'informatique cherchent eux aussi déjà à réduire la facture énergétique de leurs data centers devenus gigantesques pour stocker e-mails, vidéos et autres documents disponibles en un seul clic. Récemment, Google, Yahoo ! ou encore Microsoft ont installé certains de leurs sites informatiques sur les bords de grands cours d'eau américains. Ils souhaitent pouvoir refroidir plus facilement leurs machines et utiliser les centrales hydrauliques proches pouvant leur fournir de l'électricité moins chère.
Jouant la carte du développement durable, Google affirme avoir investi 45 millions de dollars dans les énergies renouvelables. Le mastodonte américain a même déposé un brevet pour pouvoir installer des centres informatiques alimentés par l'énergie des vagues et refroidis par l'eau de mer sur des plates-formes flottantes.
Lilian Alemagna
En Grande-Bretagne, facture chargée pour super-ordinateur
14 400 tonnes par an. C'est la quantité de CO2 produite par le futur super-ordinateur de l'office météorologique britannique (Met Office) censé aider à lutter contre le réchauffement climatique. Achetée 33 millions de livres (36,3 millions d'euros), cette machine produira autant de CO2 que 2 400 personnes en une année. "Nos super-ordinateurs actuels produisent déjà 10 000 tonnes de CO2 chaque année, mais cela n'est qu'une partie des émissions de carbone économisées grâce à notre travail", s'est défendu Alan Dickinson, un des responsables du Met Office, au quotidien britannique The Times. Le nouvel équipement doit permettre d'améliorer les prévisions météorologiques. Les données permettront ensuite de mieux connaître l'impact des gaz à effet de serre sur l'environnement.
-----
Via Le Monde
Personal comment:
Le débat soulevé ici par le super-ordinateur de l'office météorologique britannique (Met Office) et destiné à lutter contre le réchauffement climatique est intéressant: il produit une quantité non négligeable de CO2, mais combien permet-il d'en économiser?
A terme, cela va devenir une vraie question (combien d'énergie pour produire quoi?) et on ne peut que renvoyer au livre de Joel de Rosnay, Le Macroscope, vers une vision globale (publié en 1975 !) pour se faire une idée de la question dans sa complexité.
Si on se réfère également à certaines réactions suscitées par des installations de fabric | ch (je pense en particulier à Satellite Daylight), l'art, jugé inutile par beaucoup ... aura-t-il encore le droit de consommer de l'énergie tout en ne produisant aucune plus-value directement quantifiable ou vérifiable?
Tuesday, September 30. 2008
Le sol de la planète rouge est passé au crible par Phoenix.[Keystone]
Une zone habitable?
"Y a-t-il une zone habitable sur Mars? Je pense que nous approchons de cette hypothèse" a estimé le scientifique en chef de l'université d'Arizona, Peter Smith. Cependant, le sol est sec et aucune trace d'eau n'apparaît à la surface.
L'explorateur de Mars, la sonde Phoenix, a découvert des traces d'eau anciennes sur Mars et, surtout, aperçu pour la première fois de la neige tomber sur la planète rouge, ont révélé lundi les scientifiques qui pilotent la mission.
Les analyses de sol ont permis de découvrir deux minéraux présents dans l'eau quand elle se présente sous sa forme liquide. Les scientifiques ont identifié du carbonate de calcium, présent dans la craie et le calcaire, et du silicate.
Nuages de neige
Un laser porté par la sonde a détecté de la neige qui tombait de nuages à environ 3 km de sa base actuelle, dans les plaines arctiques du nord de Mars. Toutefois, elle avait disparu avant de toucher le sol.
Une des principales découvertes de cette mission est d'avoir pu prouver la présence de glace sur Mars. Les chercheurs soupçonnaient depuis longtemps que de l'eau gelée devait se trouver enfouie dans les plaines septentrionales, sur la base de mesures effectuées par un satellite en orbite.
La sonde a aussi montré que le sol était légèrement alcalin, et contenait des nutriments et des minéraux. La mission de trois mois sur Mars visait à déterminer si l'environnement de la planète pourrait être accueillant pour des êtres vivants.
ap/cht 
|
 |
Personal comment:
Intéressant de voir que les scientifiques de la Nasa se posent la question de la définition d'une zone habitable, à l'échelle d'une planète (Mars). Il serait alors encore plus intéressant de connaître leurs critères... et pour quel type d'habitabilité! Probablement évidemment la température, la présence ou la possibilité de l'eau, un sol fertile comprenant des nutriments, de l'énergie, etc.
-
Nous avions évoqué, à propos du projet RealRoom(s) (http://realrooms.fabric.ch), un élargissement des référentiels climatiques du système de climatisation (du bâtiment administratif de Nestlé) à l'échelle de la planète, puis évoqué (sans le faire) une sorte de re-distribution des fonctions à l'intérieur de ces différents climats et du bâtiment. Dont certains, évidemment, devenaient inhabitables ou temporairement habitables (trop froids, perpetuellement nocturnes, etc.).
Je vois un parallèle entre le projet RealRoom(s) et ce que font les scientifiques de la Nasa en terme d'étude des zones d'"habitabilité" sur Mars... Tout comme je vois un parallèle entre la distribution mondiale des fonctions de production selon des critères climatiques et/ou économiques à l'ère de la globalisation et la définition d'une zone habitable à l'échelle d'une planète. Il s'agit dans les deux cas de la définition d'un programme fonctionnel (production/exploitation de ressources, habitation) à l'échelle planétaire, en fonction de critères climatiques, énergétiques et/ou économiques.
|






















