Wednesday, September 21. 2016
Note: I would definitely like to do the same (or a bit differently with I-Weather --we almost did back in 2012 during 01SJ in San Francisco in fact, but we were missing a bit of light strength compared to the space--)!
Via Fubiz
-----
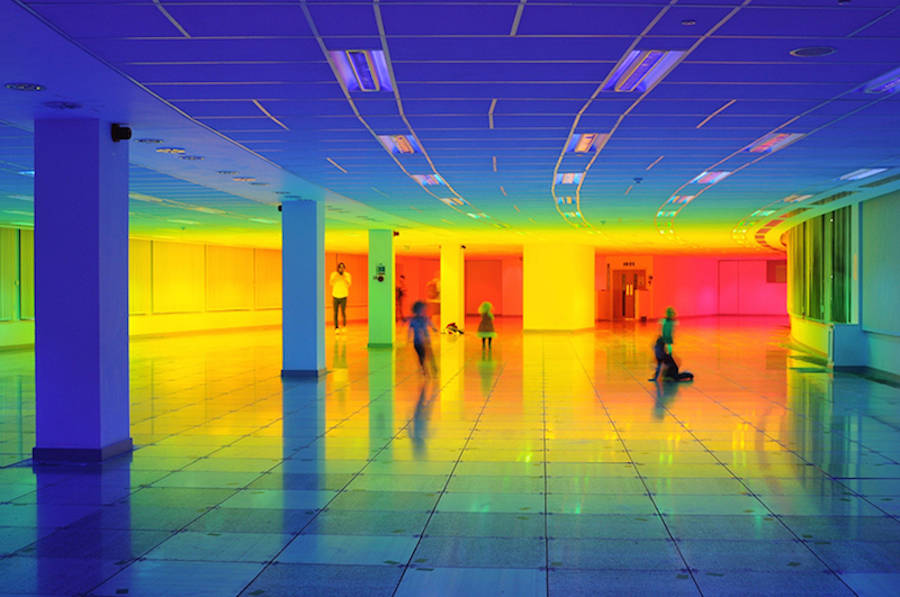
The artist Liz West continues inventing original and psychedelic installations, this time as part of the Bristol Biennal. Her project Our Colour is composed of filters that allow the lights to change and is a good way to study the reactions of the human brain when confronted to certain luminous atmospheres. After travelling through all the shades, each person usually ends up enjoying his or her favorite one.
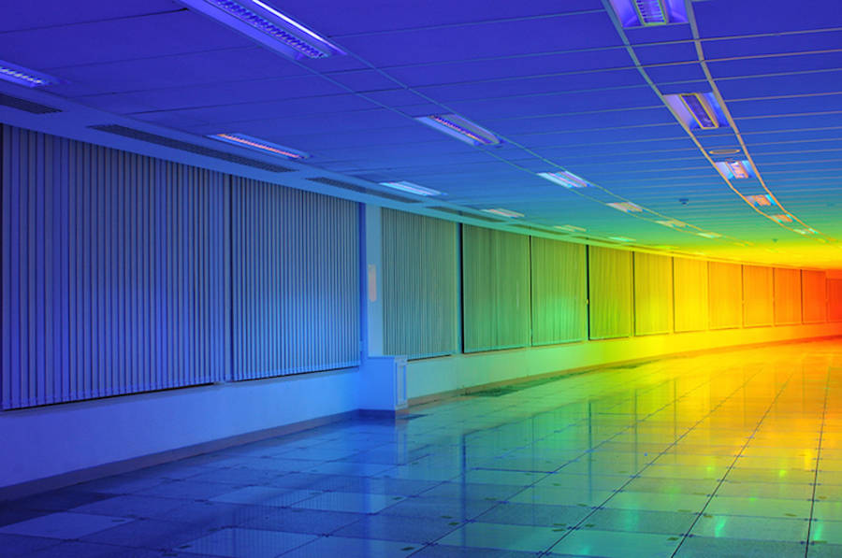
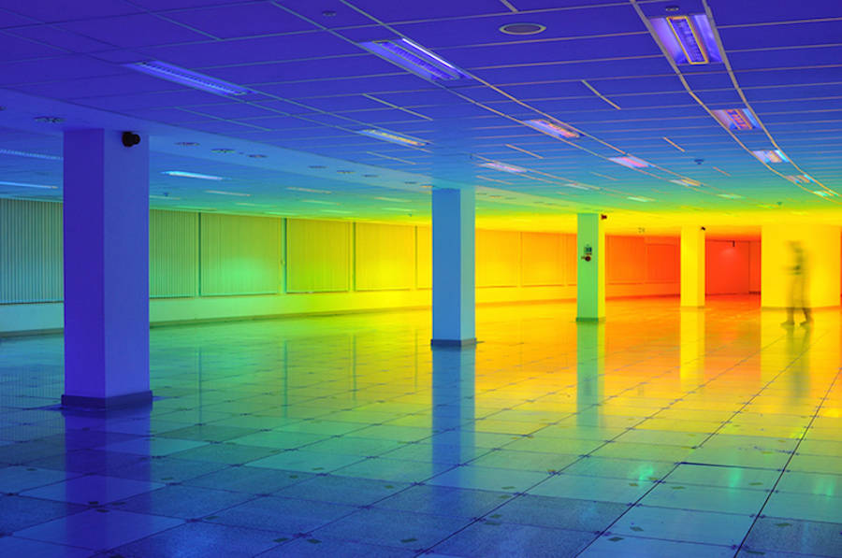
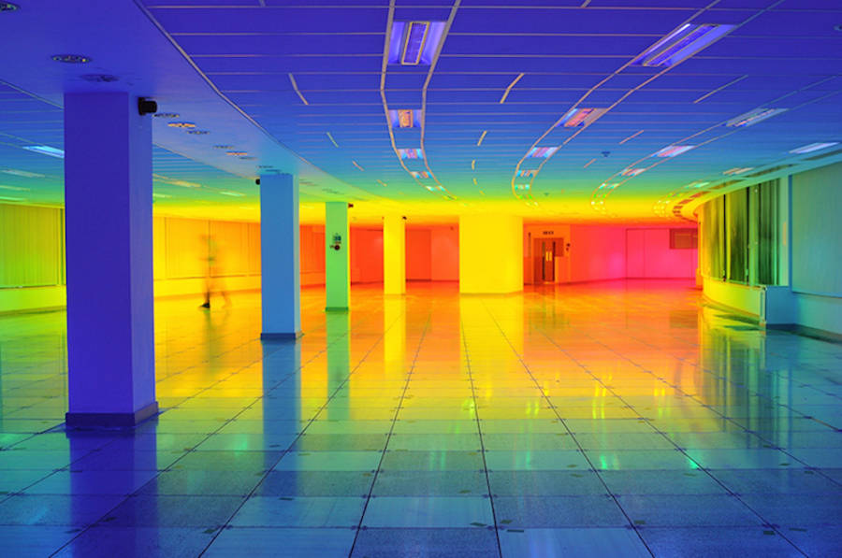
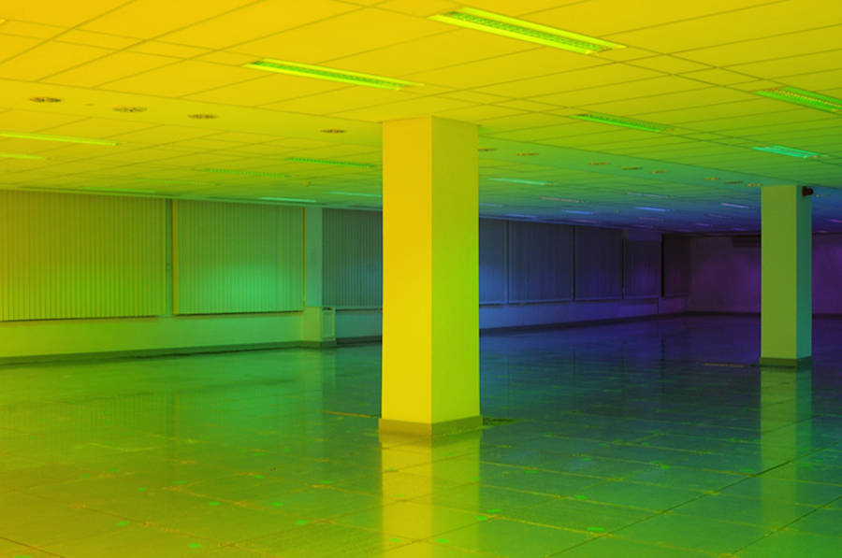
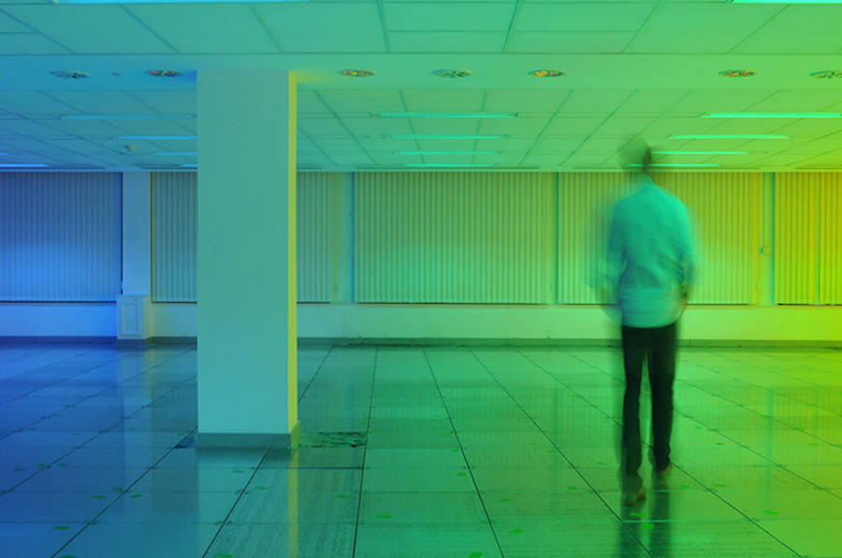
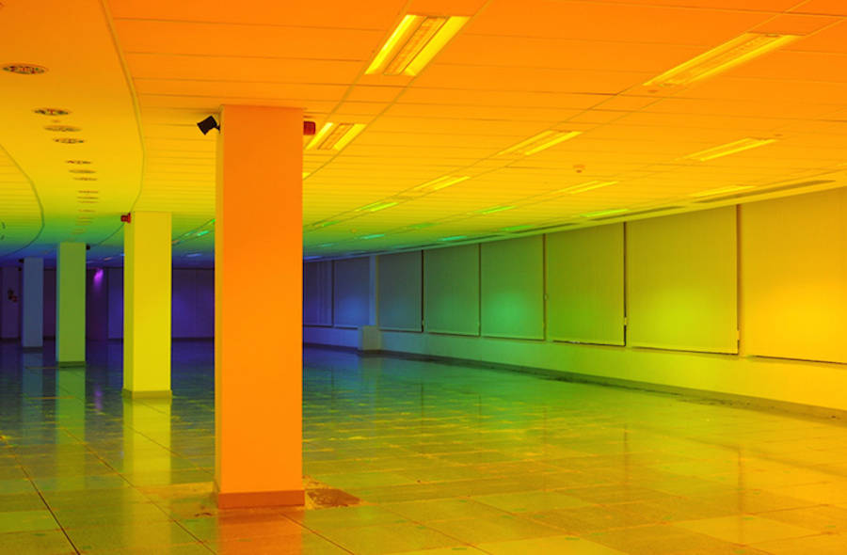
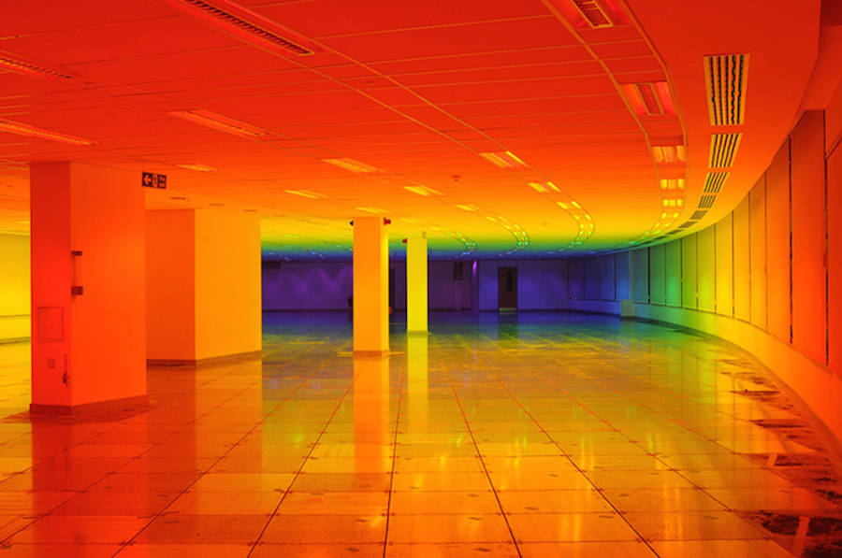
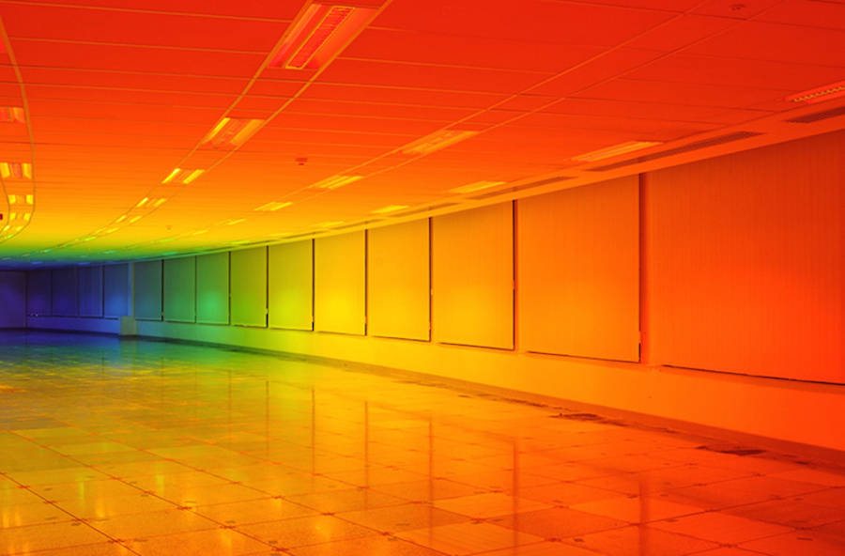
Thursday, August 06. 2015
Note: we remain in history for a little more time... It's now Ken Isaacs' turn to be praised for his work around micro inhabitable spaces and living structures! I post this with the iodea in mind that his work could serve as reference for a future workshop next November at ECAL, probably with rAndom International as guests and when we'll continue to work around "cloud computing" and its infrastructure (datacenter), looking for counter-proposals or rather "counter-designs".
Via Object Guerilla
-----
This week at work I picked up an old book, How to Build Your Own Living Structures, by Ken Isaacs, to read at lunch. I didn't finish it, so I brought it home. A little internet-ing revealed this book was out-of-print, rare, and selling for a good bit at various outlets. However, I think the copyright has lapsed, because it is available online as a PDF.
Isaacs was born in 1927 in Peoria, Illinois, and served in the military as a young man. After Korea, he studied architecture, and then began to craft a career as a designer, architect, and educator. In the late fifties, he became Head of Design at the Cranbrook Academy of Arts, birthplace of much notable mid-century modernism, including Eliel and Eero Saarinen Charles and Ray Eames, and Harry Weese. He also spent some time teaching at the Illinois Institute of Technology, founded by Mies van der Rohe as a sort of Bauhaus West.
During an itinerant period in the sixties, Isaacs began to develop what he called a Matrix system for home furnishing. He theorized (rightly and wrongly) that most of the interior volume of our homes and apartments lay unused, as most furniture only inhabits the 2-D floor plane. In his own words: "traditional furniture was never organized as a whole system. the pieces were a bunch of separate, unrelated objects determined by inertia & sentiment. feeble efforts were made to organize them "visually", but that was always just another trap. the old culture has always tried to make the unworkable endurable by overlaying it with whichever "good taste" is going at the moment. unfortunately this is like trying to make airplanes look like birds. that never worked either. that's because you can't make feathers out of aluminum." (p. 35 Liberated Space) Spoken like one fierce guerilla.

Cover, via Pop-Up City.
In order to conserve floor space and create flexible environments (somewhere between furniture and building) he and his wife put together matrices of 48" cubes made of 2" x 2" structural members. Each 2" x 2" was drilled with a regular pattern of holes, which allowed them to be bolted together in various configurations, accept accessories, and be disassembled. The basic idea, an Erector set for adults, has now been commercialized as "grid beams".

Matrix-based "super chair." Nowadays, most of that stuff can be replaced with an iPad... The next iterative leap in the Matrix was to do away with the framing altogether. Isaacs developed rigid stress-skin structures, using plywood and "L" brackets to make cubes. The cubes were built in modules: 16", 24", and eventually, 48". Smaller units were used for storage; mid-size ones could serve as desks and chairs; and the large units became the first Micro-Houses.
Today's term of art is "tiny house". The recession, amongst other converging trends, has exploded the popularity of tiny houses. These shelters are usually sub-500 square feet and built on trailers or temporary foundations, allowing them to escape most building codes and zoning regulations. Architecturally, most tiny houses seem to be shrunken big houses, resulting in a riotously cute dollhouse effect, like a Thomas Kinkaide painting come to life.

The Micro-House, circa late 60s, via Pop-Up City. Isaacs had the same idea, but he designed a modular, flat-pack, lightweight, re-configurable system. Combining the original beam-based Matrix and the stud-less panel structures, he built 8-foot modules out of 1" steel pipe and inserted plywood volumes into the matrix. Taking the classic modernist approach -- divorcing structure and skin -- he came up with a cheap, versatile house. The First Microhouse, built with a Graham Foundation grant in Groveland, Illinois, (near Carbondale, home of fellow light structure pioneer Buckminster Fuller), looks dated in the photos, but also startlingly fresh. I love the raw, stark geometry of it, everything stripped down to the margins.

Another variation on the Microhouse -- it is infinitely reconfigurable. His 8' Microhouse is very of its era, but has nonetheless managed to inspire at least one modern imitator, in Glasgow. It creates an 8' volume based on a matrix of eight 4' volumes bolted together. The canted sides, tetrahedral feet, and hatch doors give it a real Apollo feel, minus the silvery skin.

The plywood stress-skin Microhouse. Throughout, wrapped in some seventies slang and general architectural hooliganism, Isaacs stresses pre-fabrication, modularity, simplicity, and off-the-shelf parts. None of the projects are particularly difficult to make with simple tools(a little time-consuming, perhaps). The book itself is a bit shambling, combining personal narrative, philosophical inquiry, and DIY instructions. In many ways, it seems like a blog, written with no caps and little editing. Some of the book sale listings I found online show the original as spiral-bound, in keeping with its guerilla nature.
It seems many of his designs were waiting for the technology to catch up. I was struck by the fact that everything in the book is very suited to modern micro-production techniques. With a stack of plywood and a CNC machine, you could be manufacturing flat-pack Micro-Houses on demand. A laser cutter could churn out his storage Matrix, and a MakerBot could very well print 3-axis connectors for steel pipe.
I'll end with a story from Isaacs, about getting a crib for his two year-old son. I often feel the same way: why buy when you can make?
"trouble in eden. one day i found myself in a suburban department store hallucinating Carole asking the lady if she could buy a crib. this immediately induced hyperventilation into my system & i got ready to demonstrate new audio highs for the very proper audience of clerks and matrons. together we managed a fair Wagnerian racket.
There was no other choice though. so we got the nifty crib & it hung there for quite a while like the albatross, a reminder of a monstrous negative act. it sure got us on for his Structure, though." (p. 43 Crisis and the Shoemaker's Child)

They were eventually able to replace the department-store albatross with this number.
Thursday, July 31. 2014
Via Archinect
-----
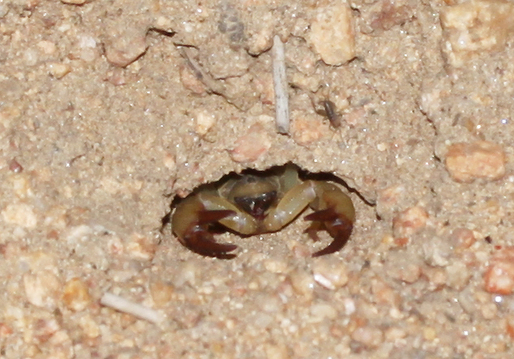
Scientists have discovered that scorpions design their burrows to include both hot and cold spots. A long platform provides a sunny place to warm up before they hunt, whilst a humid chamber acts as a cool refuge during the heat of the day.
This recent discovery of scorpion architecture adds to a sizeable list of impressive non-human architecture.

Anthills consist of a complex network of paths. Comparative to the size of an individual ant, these structures are mega-skyscrapers.
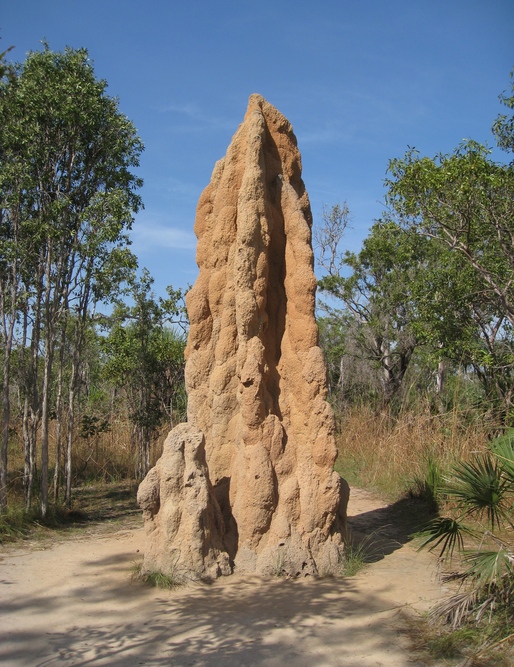
Likewise, termites build huge structures that have been dubbed "cathedrals." Reaching up to 6m high or more, termite cathedrals are clustered in large arrays that cover whole landscapes.
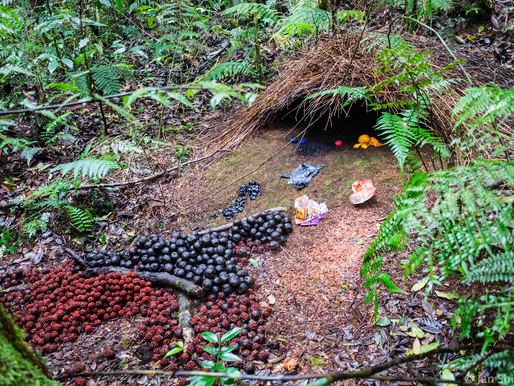
This complex web of branches was built by the vogelkop gardener bowerbird. In direct refutation of the "less is more" aesthetic exemplified by both ants and Ludwig Mies van der Rohe, these birds embellish their structures with any bright things they can find.
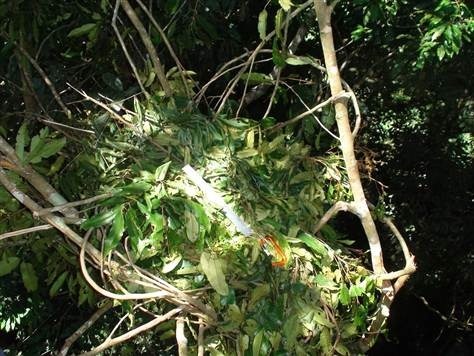
Primates, including humans, are probably the most avid builders. For example, from an early age, orangutans learn to design and construct elaborately woven nests high in trees.
Far from trivial – and humor aside –, studying animal architectures helps destabilize the normative understanding of architecture as a strictly human domain of activity. Certain studios – like Animal Architecture – both draw inspiration from non-human design and develop collaborative practices with non-humans. Decentering the human as the center of architectural thinking is a necessary step in fostering a deeper understanding of the complex mesh of interconnectedness that is ecology. Without this step, humans will continue to practice architecture without regard for a larger context, which is why the profession already accounts for nearly half of US carbon emissions.
Wednesday, March 12. 2014
Via Stuff
-----
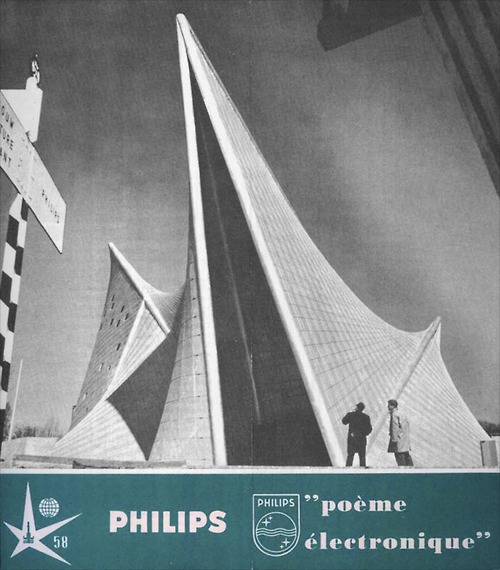
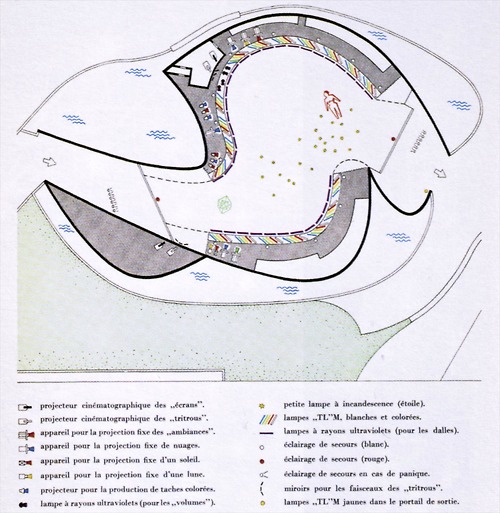
Le Corbusier et Iannis Xenakis, Plan du Pavillon Philips à l’exposition universelle de Bruxelles, 1958 (indications des sources lumineuses)
Via ArchDaily
-----
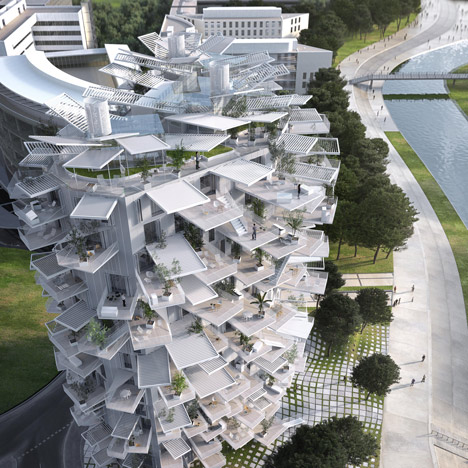


More images, and texts, HERE.
Tuesday, March 11. 2014
Note: a low-fi, unautomated responsive house, where residents still have to take actions, make decisions that are not delagated to a badly designed algorithm... When it comes (or will soon come) to smart houses, smart cities, etc., we (designers, architects, ...) will have to design algorithms and behaviors that matters and that continue to trigger decisions among people. This is obviously not only an engineer's job. It also is (profund respect), just not only. So, do they teach algorithms and processes design (which remains different than "generative design" commonly taught) in architecture schools? Rarely, I'm afraid...
Via Dezeen
-----
The resident of a compact apartment in Madrid demonstrates how she can rearrange walls and pull furniture out of the ceiling in this movie by photographer and filmmaker Miguel de Guzmán.
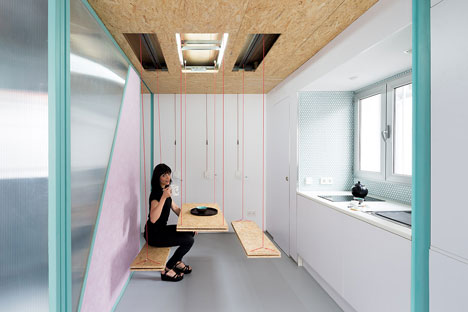
Designed by Spanish studio Elii Architects, the Didomestic apartment occupies the loft of an old building, so it was designed to make optimal use of space by creating flexible rooms that can be adapted for different activities.
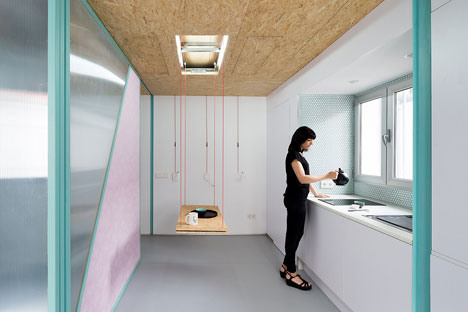
Sliding pink partitions allow the main floor to be either opened up or divided into a series of smaller spaces, while a new mezzanine loft provides a bedroom where floor panels hinge open to reveal a vanity mirror, toiletry storage and a tea station.
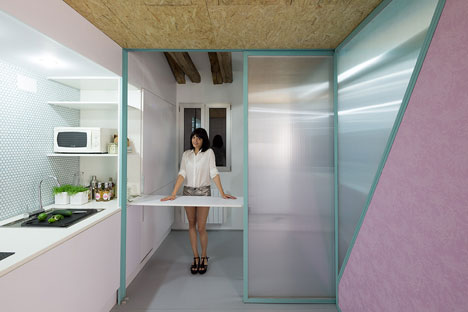
The architects also added several fun elements to tailor the space to the resident's lifestyle; a hammock, playground swing and disco ball all fold down from the ceiling, while a folding surface serves as a cocktail bar or ironing board.
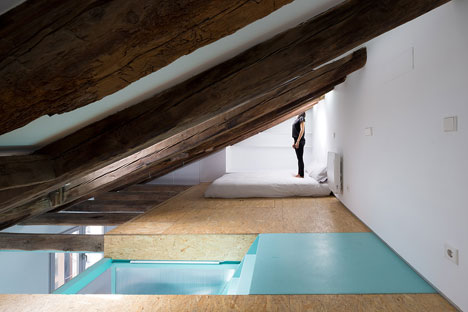
"Every house is a theatre," explained the architects. "Your house can be a dance floor one day and a tea room the next."
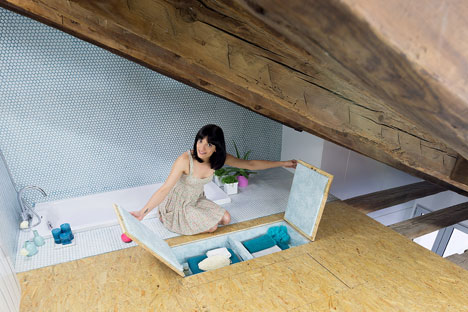
The movie imagines a complete day in the life of the apartment's inhabitant, from the moment she wakes up in the morning to the end of an evening spent with a friend.
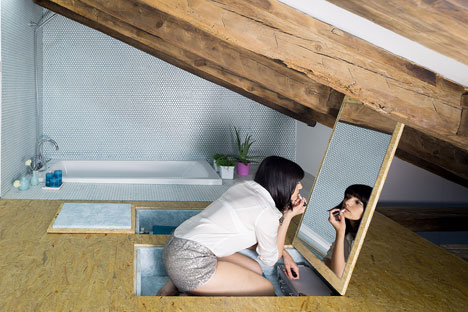
"The idea was to show all the different spaces and mechanisms in a narrative way," said De Guzmán.
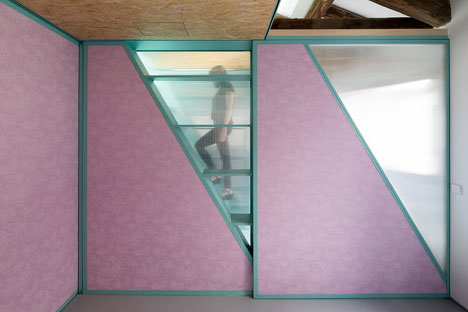
Getting dressed in the morning, the resident reveals wardrobes built into one of the walls. Later, she invites a friend round for a meal and they dine at a picnic table that lowers down from the kitchen ceiling.
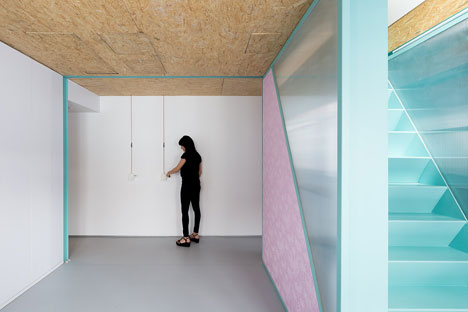
A rotating handle on the wall controls the pulleys needed to bring this furniture down from overhead, while other handles can be used to reveal shelving and fans.
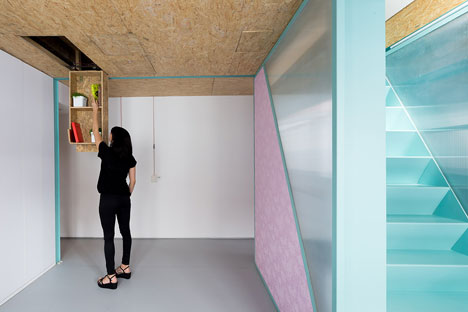
A metal staircase connecting the two levels is contained within a core at the centre of the apartment and is coloured in a vivid shade of turquoise.
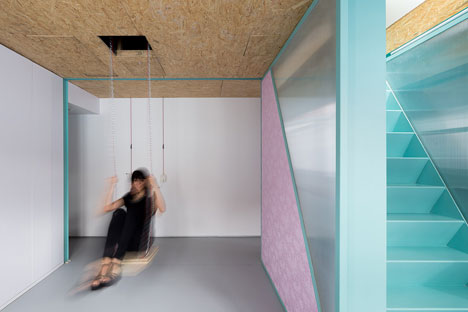
A shower room lined with small hexagonal tiles is located to the rear of the kitchen, plus there's a bathroom on the mezzanine floor directly above.
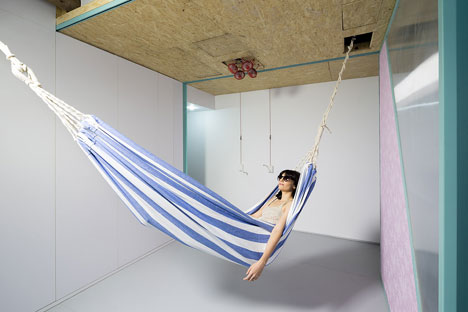
Photography is also by Miguel de Guzmán.
More about if HERE.
Wednesday, February 12. 2014
While browsing around on the Internet, I found the remnants of this exhibition that took place in Yamaguchi Center for the Arts and Media in Tokyo back in 2010. To my big ignorance, I didn't know the work of Fujiko Nakaya dating back from the 1970ies. Now I do and I can see how far Blur, Diller & Scofidio's famous building (during Expo.01 in Switzerland back in 2001), was pushing Nakaya's ideas one step further/bigger.
Via Yamaguchi Center for the Arts & Media
-----
Artistic environmental spheres formed by fog, light and sound
Large-scale project unveiled simultaneously in three public spaces in and around YCAM
The upcoming CLOUD FOREST exhibition at the Yamaguchi Center for Arts and Media [YCAM] presents examples of newly discovered environmental creation, realized with an "artistic environments" themed fusion of artistic expression and information technology. Currently on show in three different public spaces in and around YCAM will be a large-scale collaborative project featuring "fog sculptures" by Fujiko Nakaya, an artist whose works have gained much attention at various occasions in Japan and overseas, along with the original light and sound art of Shiro Takatani.
These commissioned installations conceived in-residence at YCAM combine artificial fog, sunlight and sound, orchestrating with the help of originally developed devices and responding to changing weather conditions a variety of impressive sceneries. Visitors can experience transformations in their perception as they interact with artworks incorporating information technology while walking in the fog in the patios or surrounding park. While introducing and reevaluating foresighted art and science projects originally presented at the EXPO'70 Osaka, which eventually inspired this new project, the exhibition anticipates the future of environmental creation, "informational spheres" of tomorrow, and possible creative quests through art.
Related events
Opening events
Demonstrative Performance
August 7 (sat) 19:00 - 20:00
Venue: Foyer, Patios Admission free
Artists: Fujiko Nakaya, Shiro Takatani, softpad (Takuya Minami, Tomohiro Ueshiba, Hiroshi Toyama) In addition to Fujiko Nakaya and Shiro Takatani, the members of Kyoto-based art/design collective softpad, who took charge of the sound design for this exhibition, participate in a special experimental live performance incorporating the fog, light and sound installations in the patios and foyer.
Artist Talk
August 8 (san) 14:00-16:00
Venue: Studio B Admission free
Guests: Fujiko Nakaya, Shiro Takatani Moderator: Akira Asada
Artists involved in this exhibition appear as special guests in a casual talk session that gives them the opportunity to introduce their works. Moderator will be Akira Asada, a specialist in the field who is familiar with each artist's endeavors to date. While referring to the work of E.A.T. at the 1970 Osaka Expo's Pepsi Pavilion, which inspired this project in the first place, the artists will look back at such trailblazing achievements as Nakaya's "fog sculptures" and David Tudor's soundscapes originally presented at the Expo, and discuss the developments and prospects now, four decades later.
* There will be guided gallery tours offered during the period of the exhibition. Please check the exhibition website for more information on additional event.
Cloud Forest
Prospects of art-inspired new environmental creation
Rather than addressing "environmental" issues only from an ecological point of view, this "artistic environmental spheres" themed exhibition focuses on the mutual relationships between natural, social, mental and informational environments. Aiming to provide a stage for such diverse aspects of the subject matter to function as interfaces for each other, CLOUD FOREST pursues a contemporary form of environmental creation triggered off by transformations in human perception. The shifting perceptual experience of interacting with artworks incorporating information technology and YCAM's architectural characteristics makes the visitor aware of spatial transfigurations, and ultimately commands ideas related to "environments" of the future.
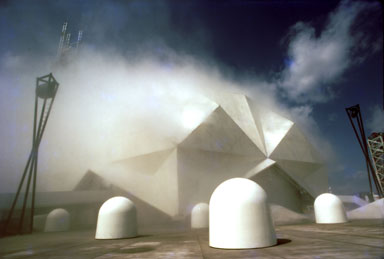
Fujiko Nakaya "Fog Sculpture #47773" Pepsi Pavilion Commissioned by Experiments in Art and Technology (EXPO' 70, Osaka, Japan 1970). Photo: ©Takeyoshi Tanuma
Environment as an art form
This exhibition is based on a definition of "environment" as a compound of mutually generative, penetrative and reflective areas. While there have been various movements in the past that proposed environments as stages for or components of art, such as land art or earth art, this exhibition aims to explore the creative aspects of media art for possible new forms of "environments". Think of it as an attempt to generate with the help of information technology open environments embracing multiple interlinked, mutually "environmental spheres". In this day and age, the concept of "environments" manifested through spatial transformations is surely going to write its own quiet yet forceful story.
40 years after the EXPO'70 Osaka: E.A.T. reinterpreted from a contemporary point of view
E.A.T. (Experiments in Art and Technology) attracted worldwide attention when the American experimental collective presented their work in the Pepsi Pavilion at the EXPO'70 Osaka. At this huge international event, the group of collaborating artists and scientists presented the astonishing results of their pioneering exploration of the relationship between environment and art, driven by the participating artists' innovative ideas. Considering the 40 years between then and the present day as a fundamental period of transition from the material productivity-based viewpoints of progressive science to invisible information capitalism, this exhibition attempts a critical review of the ideas and accomplishments of E.A.T. By interpreting such forward-thinking approaches of art and science with an eye on contemporary information society and perspectives of environmental creation, we aim to disclose a contemporary form of reality and its new environmental components.
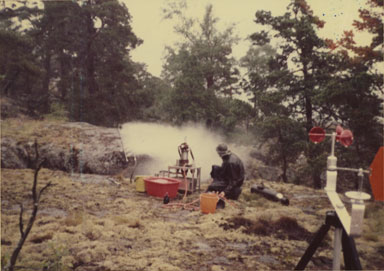
"Island Eye Island Ear" Project by Experiments in Art & Technology (Knavelskar Island, Sweden 1974). Photo: Fujiko Nakaya
Environments emerging out of human perception and networking technology
This exhibition couples the "fog sculptures" of Fujiko Nakaya with the creative ideas of the late David Tudor, who was in charge of interactive sound when Nakaya's works were first introduced at the EXPO'70 Osaka's Pepsi Pavilion. The "fog sculptures" take on a variety of appearances at the main venues in and around YCAM, shown alongside a new installation piece incorporating Tudor's original concept of soundscapes based on environmental reverberation. Altogether, the displays can be considered as a collaborative attempt of new environmental creation, undertaken by Fujiko Nakaya together with the YCAM staff and such post-Expo generation artists as Shiro Takatani. These works utilizing information technology to incorporate in various ways transformations of both natural surroundings and human perception communicate a sensory idea of critical, totally new "spheres of artistic environments".
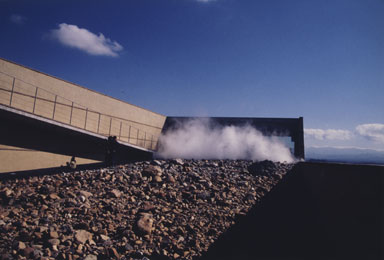
Fujiko Nakaya "GREENLAND GLACIAL MORAINE GARDEN" (Nakaya Ukichiro Museum of Snow and Ice,Kaga City, Japan 1994). Photo: Rokuro Yoshida
Cloud Forest
The exhibition's title, "CLOUD FOREST" is borrowed from the name of a subtropical forestal area that is characterized by a frequent formation of mist about the canopy level. It is a place that can be considered as a peculiar zone of active interpenetration right in the middle between wild nature and the realm of human society.
At the same time, the title is a reference to David Tudor's sound installation/performance piece "Rainforest". Approaching the laws of nature by means of cutting-edge technology, this exhibition pays deep homage also to the innovativeness of the "Island Eye Island Ear" project that Fujiko Nakaya conceived with Jacqueline Monnier back in the 1970s.
Environmental spheres in three installations
Patios... Interfaces of fog, light and sound
The entirely glass-walled patios - high open spaces that allow wind, rain and sunlight to fall in - are intermediate places combining/connecting the outside (natural environment) with the inside (artificial environment). This exhibition includes large-scale installations involving artificial fog, light (reflected sunlight) and sound, which transform the Center's two patios into interfaces between two different types of environments.
Influenced by the surrounding interior and exterior environments, the artificial fog that is emitted in varying intervals from multiple directions forms convections of various modes and configurations. In addition, a special mirror device is used to redirect sunbeams into the fog. As optical effects will vary significantly according to the fog's configuration, meteorological conditions, and the position of the sun, the displays will continue to take on different appearances depending on the time, position and angle. As locations, sizes, and positions of installed apparatus are different in both patios, visitors can appreciate two completely different installations. Furthermore, special sound systems installed inside the exhibition spaces allows visitors to perceive the soundscapes locally while walking.
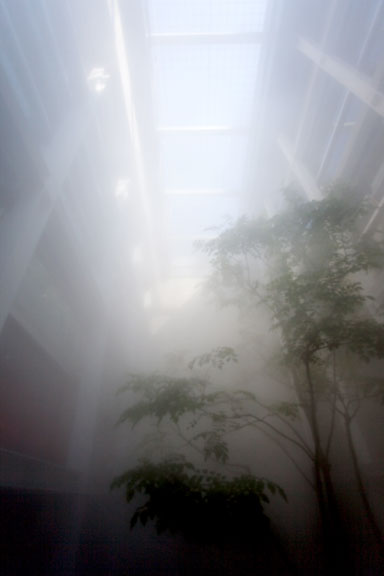
"Cloud Forest" [Patio] (YCAM 2010)
"Cloud Forest" [Central Park] (YCAM 2010)
Also on display are photographs and video footage of previous works related to this exhibition (Fujiko Nakaya & David Tudor, EXPO'70 Osaka "Pepsi Pavilion", etc.)
Friday, January 31. 2014
With some delay...
Via Mammoth
-----

[The Audubon Society's micro-dredger, the John James, making new land in the Paul J. Rainey Wildlife Sanctuary in South Louisiana. Karen Westphal, Audubon’s Atchafalaya Basin program manager, will be speaking about this participatory micro-dredging project at DredgeFest Louisiana's symposium, which is this Saturday and Sunday at Loyola University in New Orleans.]
Tim Maly and I explain why we’re holding DredgeFest in Louisiana this coming weekend (and following week) for Gizmodo:
…south Louisiana is disappearing—terrifyingly fast. Sea-level rise, salt water intrusion, and canal excavation for industrial purposes have all combined with the constrainment of the river via flood control infrastructures to radically alter the balance between deposition, subsidence, and erosion. Instead of growing, the delta is now shrinking. Louisiana has lost over 1700 square miles of land (an area greater than the state of Rhode Island) since 1930. Without a change in course, it is anticipated to double that loss in the next fifty years. By 2100, subsidence, erosion, and sea level rise are projected to combine to leave New Orleans little more than an island fortress, effectively isolated in the rising Gulf of Mexico.
Moreover, even where the land itself may not be entirely submerged, the loss of barrier islands and coastal marshes exposes human settlements ever more precariously to the vicious effects of hurricanes and tropical storms, including the destructive waves known as storm surge.
This situation is entirely untenable. You thought Katrina was a terrible disaster? (It was.) Imagine what happens to New Orleans when a Category 6 hurricane hits in 2086, when even the highest ground in the French Quarter and the Garden District is barely above sea level and well below the ever-thickening barriers the Army Corps will throw up to protect America’s newest island.
In response to this apocalyptic but plausible threat, Louisiana is engaging in the world’s first large-scale experiment in restoration sedimentology. With the aid of components of the federal government like the Army Corps of Engineers and a bounty of funds earmarked for coastal restoration and protection as a result of payments owed by BP for the damages wrought by the 2010 Deep Horizon oil disaster, Louisiana has accelerated its nascent crash-program in experimental land-making machines, rapidly prototyping a wide array of weird and wonderful techno-infrastructural strategies for building land. This is an effort to cobble together a synthetic analog to the land-making machine that the Mississippi once was. If you want to understand the future of coastlines and deltas in a world of rising seas and surging storms, you should pay close attention to what is happening in Louisiana.
Read the full piece at Gizmodo. (And, if you’re able, come to DredgeFest Louisiana!)
Thursday, September 12. 2013
Via eVolo
-----
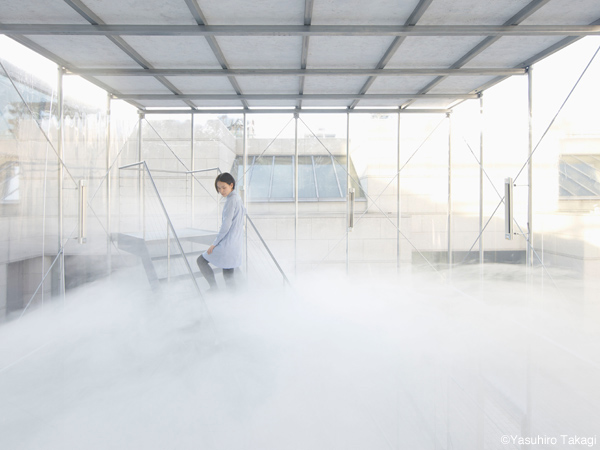
Tetsuo Kondo Architects created playful installation for the Sunken Garden of the Museum of Contemporary Art in Tokyo. In collaboration with Transsolar, they designed a small bank of clouds that are captured in the transparent, two-storey container and could be seen from the outdoor plaza, entrance hall, exhibition galleries and other parts of the museum. This cloud installation is the second one created by this team – trey previously collaborated to produce an indoor cloud at the Venice Biennale in 2010.
When one climbs the stairs beyond the clouds to reach the top of the cube, the museum, the surrounding buildings, and the sky stretch out above the clouds. The clouds are in constant motion and their edges are both sharp and soft. Color, density and brightness are ever changing, depending on the weather and the time of the day.
In order to keep the clouts at the desired height, the temperature and the humidity inside the container are precisely controlled. The air inside the container forms three distinct strata, one cool and dry, at the bottom, a warm and humid middle stratum, and a hot and dry stratum at the top. The clouds form in the warm, humid layer. The elastic material in the container, at a 6 meter ceiling height, makes the whole structure responsive to wind pressure while the double layers of vinyl sheets divide the strata to ensure the stability of the temperature and humidity inside the container.
The aim was to produce an experiment – a new type of architectural space which would achieve high level of integration in engagement with its environment. The structure is in tune with all the invisible changes in the nature that surrounds it – slightest differences in humidity and temperature and the weather, the time of the day and other aspects which influence each other.
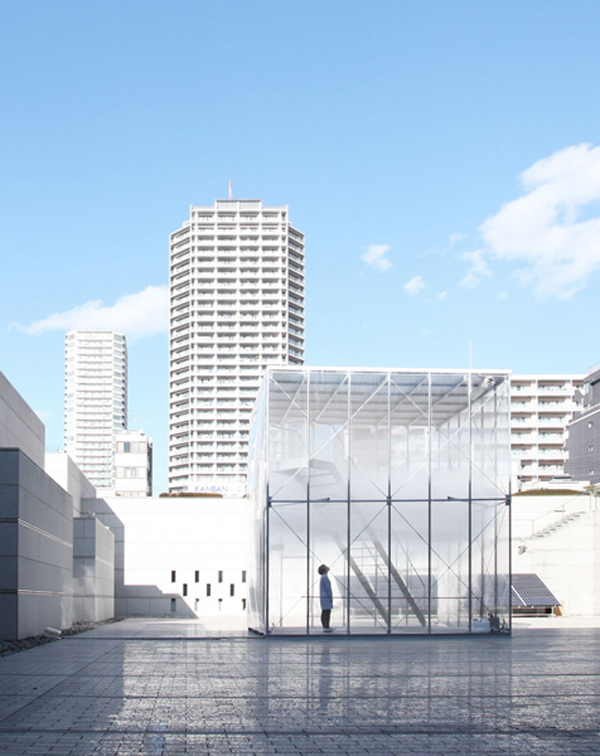
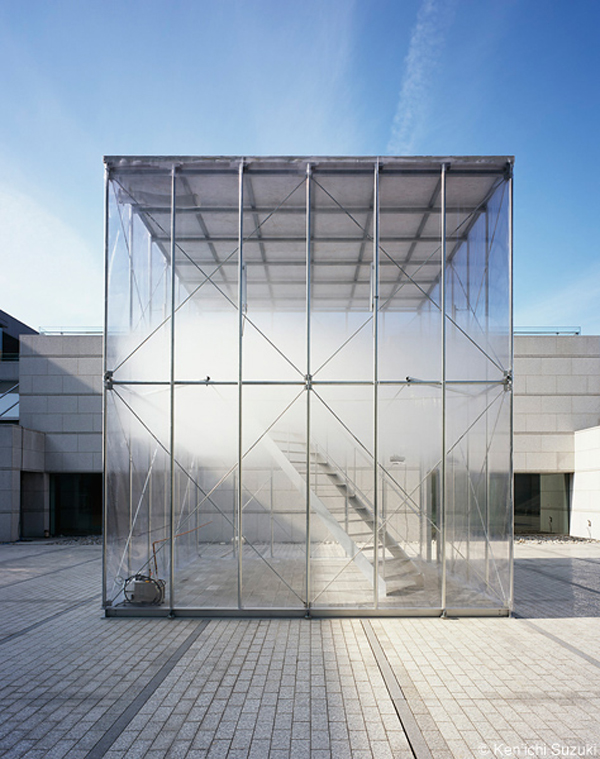
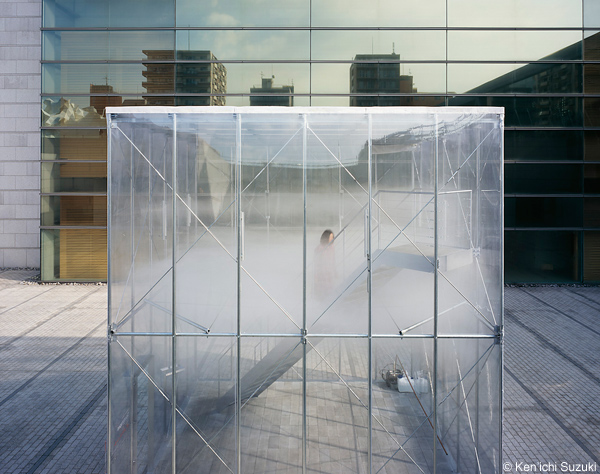

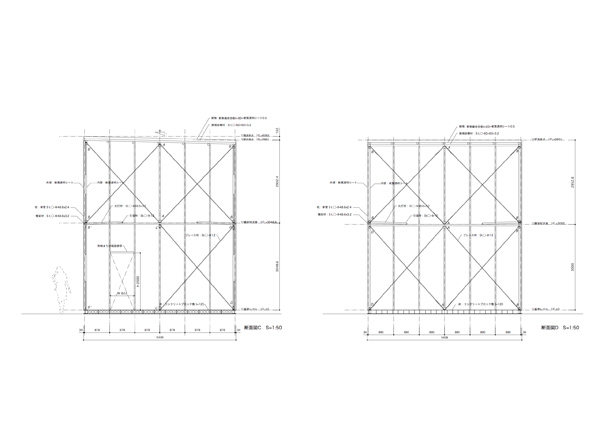
Friday, September 06. 2013
Via BLDGBLOG
-----
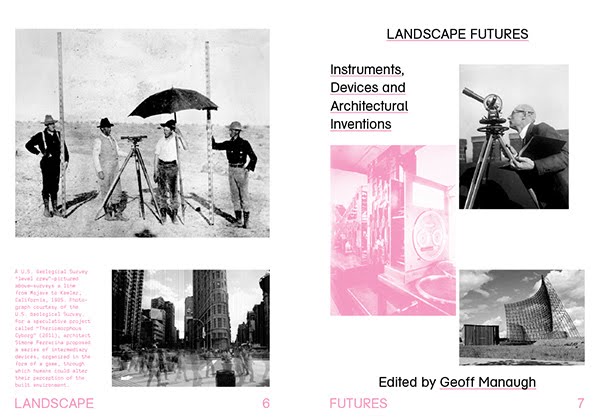
[Image: Internal title page from Landscape Futures; book design by Everything-Type-Company].
At long last, after a delay from the printer, Landscape Futures: Instruments, Devices and Architectural Inventions is finally out and shipping internationally.
I am incredibly excited about the book, to be honest, and about the huge variety of content it features. It includes original essays by Sam Jacob, Cassim Shepard, and Elizabeth Ellsworth & Jamie Kruse of Smudge Studio; a short piece of dredge-themed landscape fiction by Pushcart Prize-winning author Scott Geiger; and a readymade course outline—open for anyone looking to teach a course on oceanographic instrumentation—by Mammoth's Rob Holmes.
These join reprints of classic texts by geologist Jan Zalasiewicz, on the incipient fossilization of our cities 100 million years from now; a look at the perverse history of weather warfare and the possibility of planetary-scale climate manipulation by James Fleming; and a brilliant analysis of the Temple of Dendur, currently held deep in the controlled atmosphere of New York's Metropolitan Museum of Art, and its implications for architectural preservation elsewhere.
And even these are complemented by an urban hiking tour by the Center for Land Use Interpretation that takes you up into the hills of Los Angeles to visit check dams, debris basins, radio antennas, and cell phone towers, and a series of ultra-short stories set in a Chicago yet to come by Pruned's Alexander Trevi.
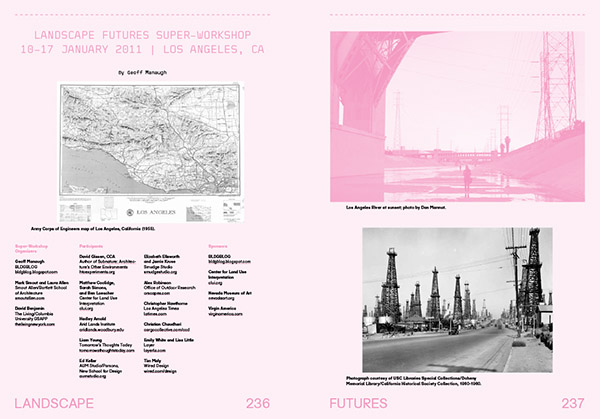
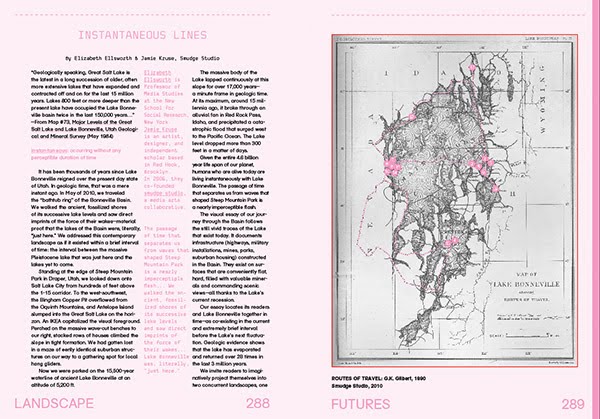


[Images: A few spreads from the "Landscape Futures Sourcebook" featured in Landscape Futures; book design by Everything-Type-Company].
Of course, everything just listed supplements and expands on the heart of the book, which documents the eponymous exhibition hosted at the Nevada Museum of Art, featuring specially commissioned work by Smout Allen, David Gissen, and The Living, and pre-existing work by Liam Young, Chris Woebken & Kenichi Okada, and Lateral Office.
Extensive original interviews with the exhibiting architects and designers, and a long curator's essay—describing the exhibition's focus on the intermediary devices, instruments, and spatial machines that can fundamentally transform how human beings perceive and understand the landscapes around them—complete the book, in addition to hundreds of images, many maps, and an extensive use of metallic and fluorescent inks.
The book is currently only $17.97 on Amazon.com, as well, which seems like an almost unbelievable deal; now is an awesome time to buy a copy.
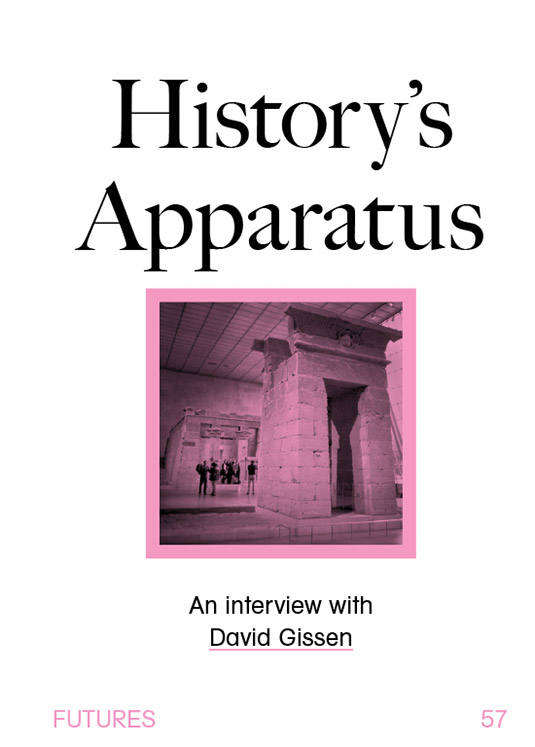
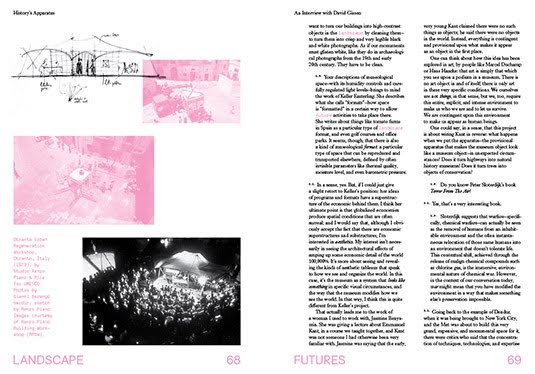
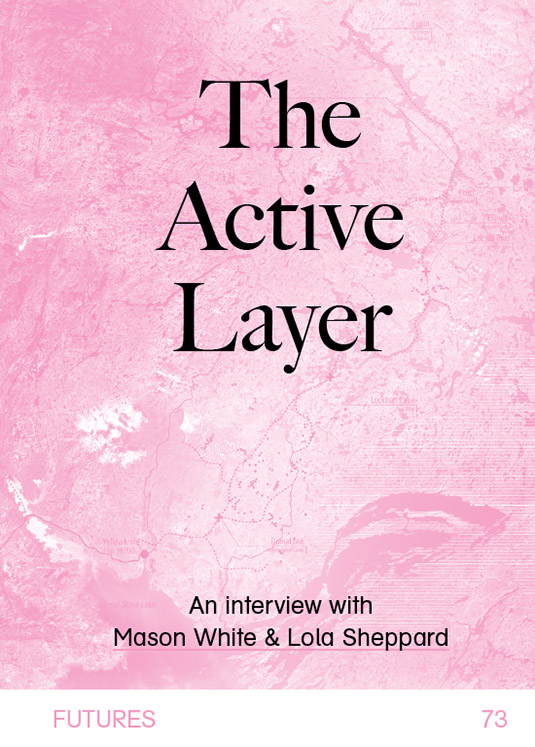
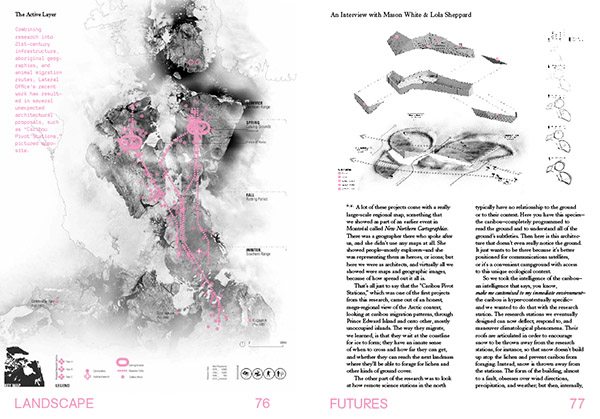
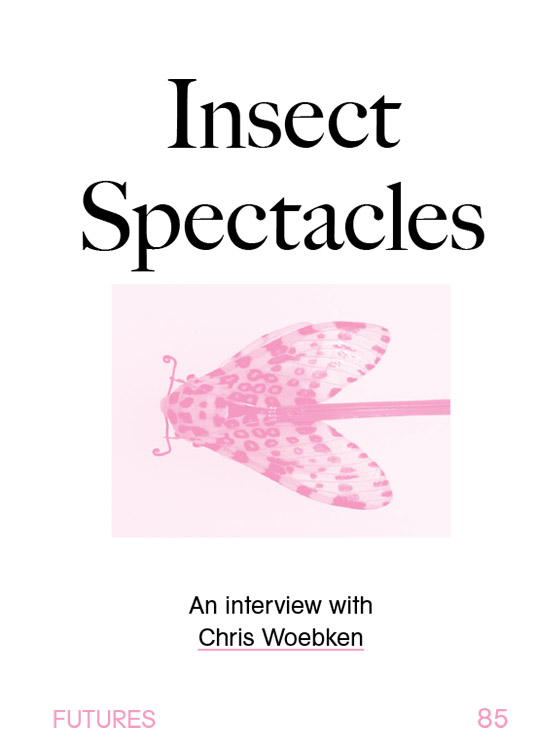
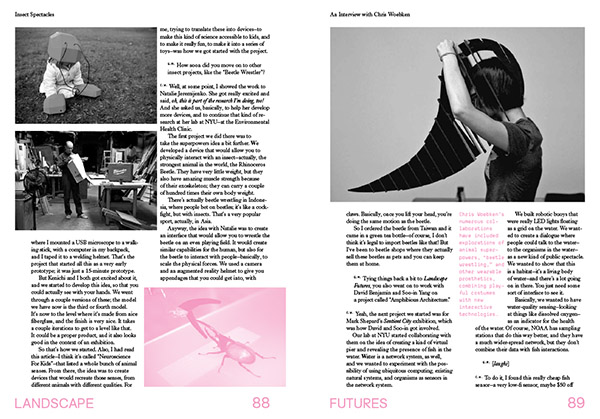
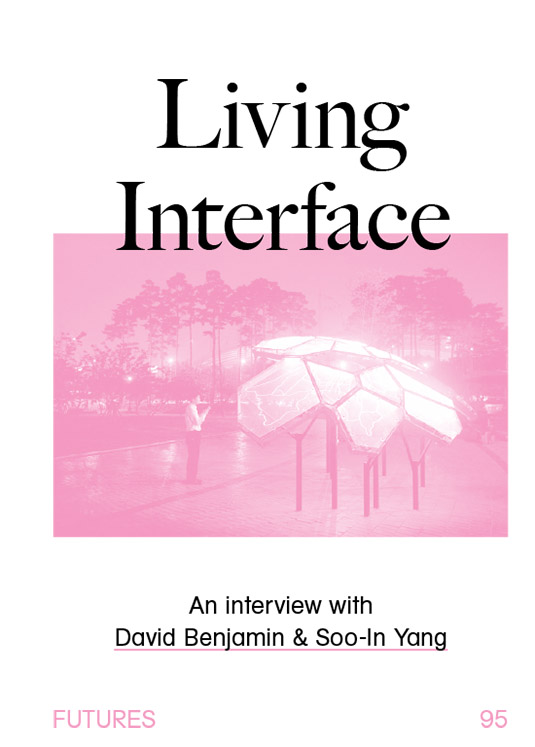
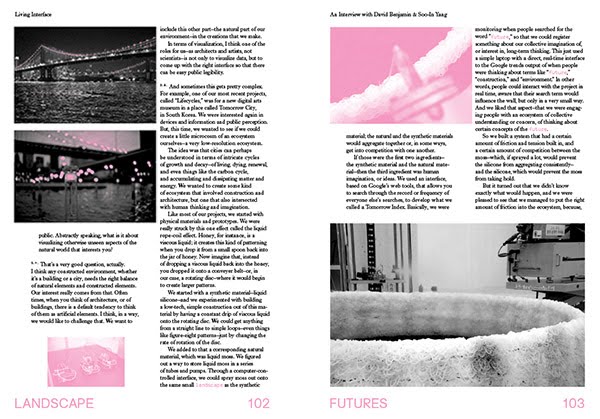

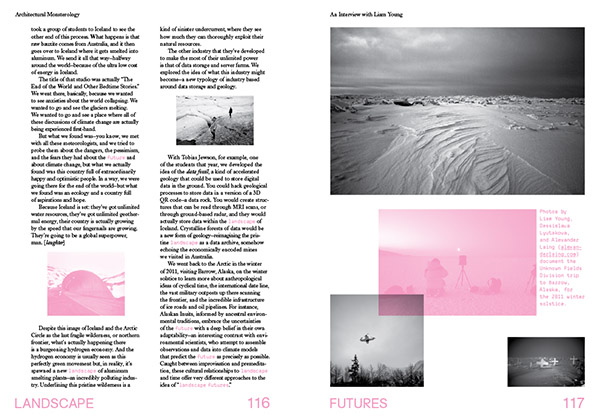
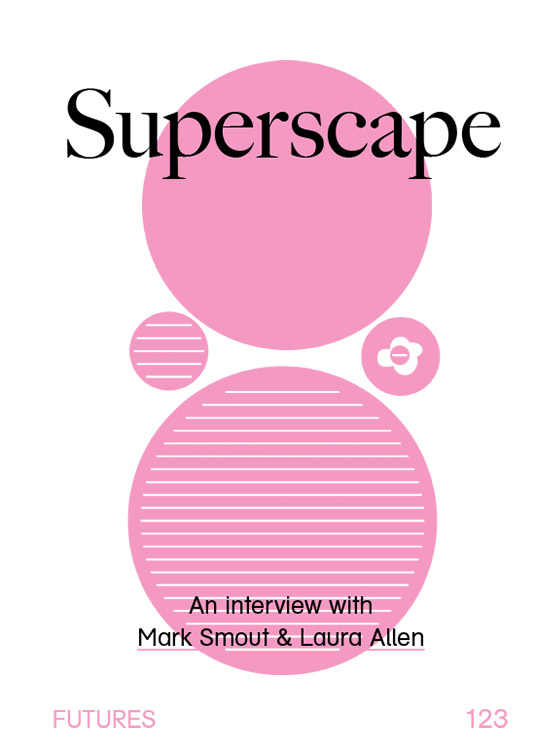

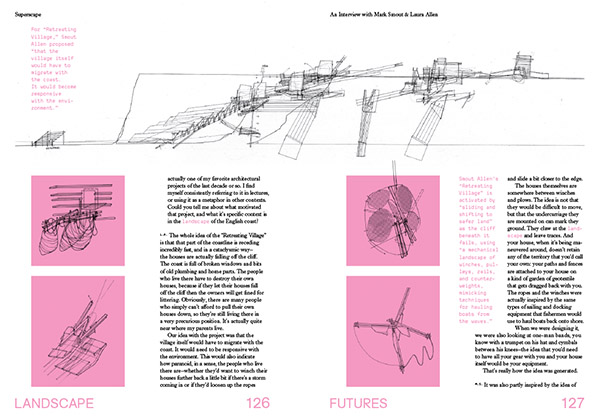
[Images: Interview spreads from Landscape Futures; book design by Everything-Type-Company].
In any case, I've written about Landscape Futures here before, and an exhaustive preview of it can be seen in this earlier post.
I just wanted to put up a notice that the book is finally shipping worldwide, with a new publication date of August 2013, and I look forward to hearing what people think. Enjoy!
|

































































