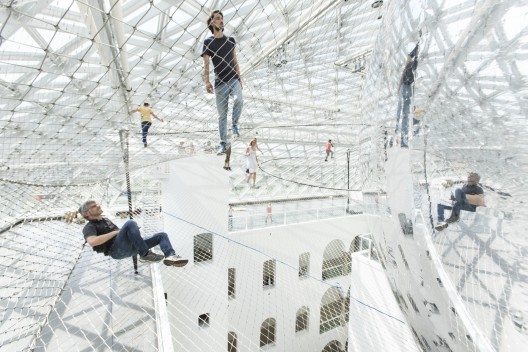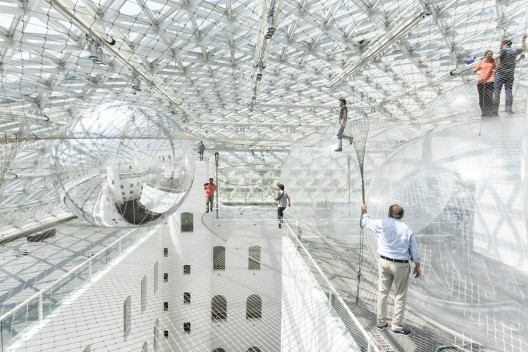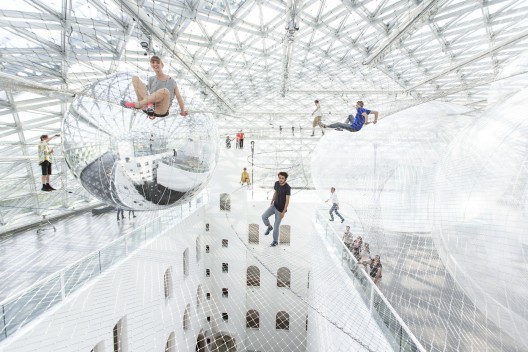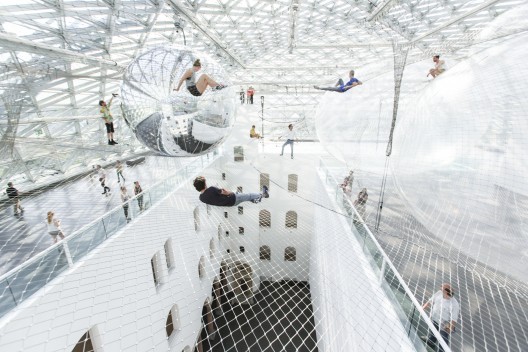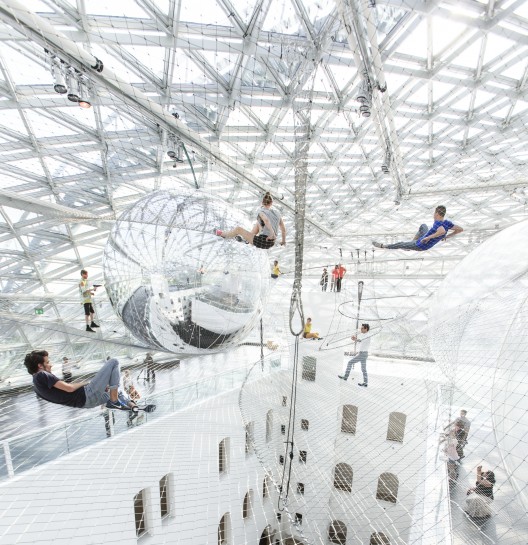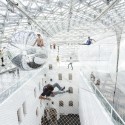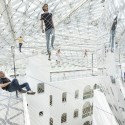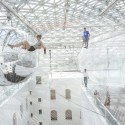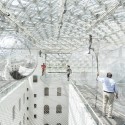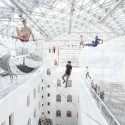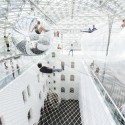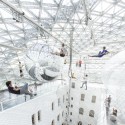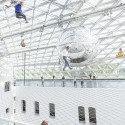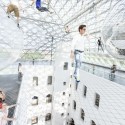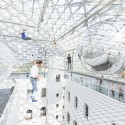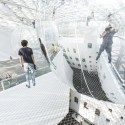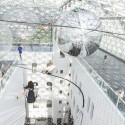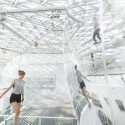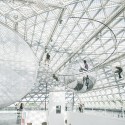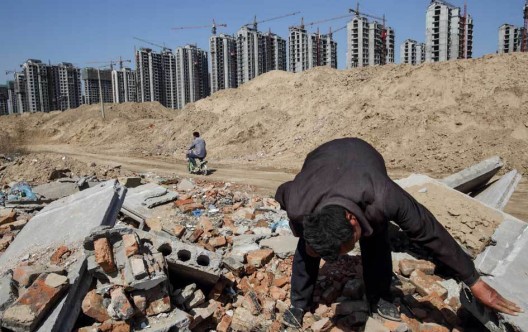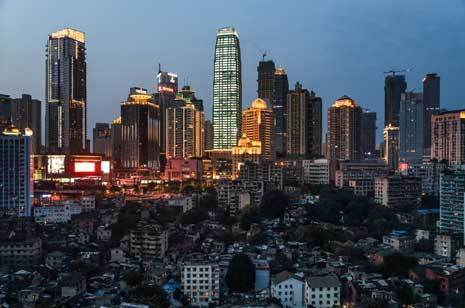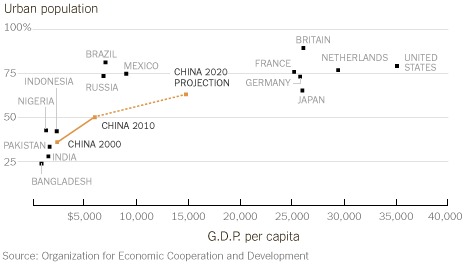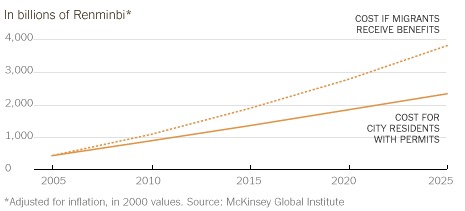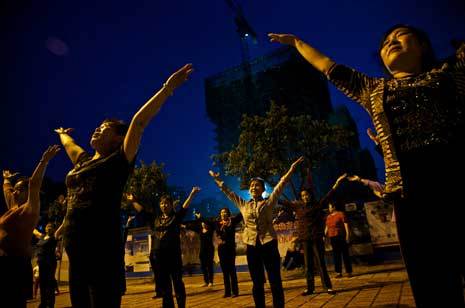Friday, June 28. 2013
"In Orbit" Installation / Tomįs Saraceno
Via ArchDaily
-----
A gigantic installation work by Tomás Saraceno, entitled “in orbit,” was just assembled last week in the Kunstsammlung Nordrhein-Westfalen in Germany. At a height of more than 20 meters above the piazza of the K21 Ständehaus, Saraceno has suspended a net construction within which visitors can move, apparently weightlessly. Saraceno’s net construction, which is accessible on three levels, resembles a cloud landscape: those bold enough to clamber high into the web set beneath the glass cupola perceive the museum visitors far below them from the lofty heights as tiny figures in a model world. The installation will be up until September 7th.
Studio Tomás Saraceno © 2013
“To describe the work means to describe the people who use it – and their emotions,” explains Tomás Saraceno concerning his largest installation to date, planned over the past three years in collaboration with engineers, architects, and arachnologists – experts on spiders and spider webs.
Studio Tomás Saraceno © 2013
This highly contemporary safety net, which covers altogether 2500 m², spreads itself out across three levels below the massive glass cupola of the K21 and the levels are held apart from one another by a series of “spheres,” airfilled PVC balls measuring up to 8.5 meters in diameter.
Studio Tomás Saraceno © 2013
Viewed from below or from intermediate levels of the Ständehaus, and against the background of the glass cupola, conversely, the people enmeshed in this net seem to be swimming in the sky. For the artist, this floating space becomes an oscillating network of relationships, neural pathways, resonances, and synchronous communication – a new digital geography, one that is experienced in physical terms.
Studio Tomás Saraceno © 2013
The various materials underscore Saraceno’s basic ideas of flow and lightness: “When I look at the multilayered levels of diaphanous lines and spheres, I am reminded of models of the universe that depict the forces of gravity and planetary bodies. For me, the work visualizes the space-time continuum, the three-dimensional web of a spider, the ramifications of tissue in the brain, dark matter, or the structure of the universe. With ‘in orbit,’ proportions enter into new relationships; human bodies become planets, molecules, or social black holes.”
Studio Tomás Saraceno © 2013
“in orbit” is one of the lightest projects realized by the artist to date: the work summons associations with the fineness and the stability of spider’s webs and soap bubbles – despite the fact that the net structure alone weighs 3000 kg, and the largest of the “spheres” weighs 300 kg. The conjunction of functionality, beauty, and strength that Saraceno has encountered during years of studying the web constructions of various spider species is also in evidence in the details of “in orbit.
Studio Tomás Saraceno © 2013
The precise observation of nature and the conceptual development of its phenomena are consistent trademarks of Saraceno’s work, which dissolves the boundaries between art and science. In this installation, space is perceived through vibration – just as it is by spiders. The result is a new, hybrid form of communication.
Studio Tomás Saraceno © 2013
Says the artist: “Each individual strand not only holds visitors in place, but weaves them into itself, at the same time allowing them to act. It is like an outstretched network with an open character. An open, cosmic, woven structure that becomes densified, ramified, before flowing out into lines again at its edges. The web is singular in its relationship to the existing architecture.”
For more information on the exhibition, please visit here.
Related Links:
Personal comment:
Following its previous installation (Quantum Physica) at Biocca in Milan, a new "cloud" architecture/installation by Seraceno in Germany.
Wednesday, June 26. 2013
Ant architecture
Following my previous post mentioning the printing of insects based food, could we also start to ask ants to design our own buildings?
Via Archinect
-----
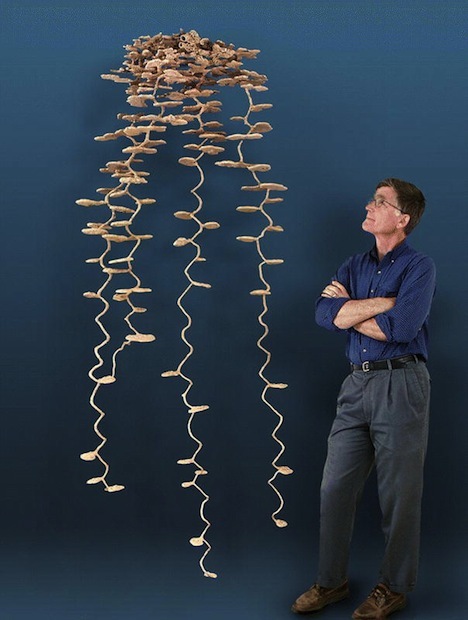
Personal comment:
Not a friendly way to map the ant's constructions, but quite fascinating resulting metallic structures nonetheless. Something in between a bioinspired design, an amorphous (alien) organisation and a structrured, repetitive architectural pattern.
Tuesday, June 25. 2013
China Plans to Move 250 Million into Cities by 2025
Via ArchDaily via The New York Times
-----
Li Rui, 60, scavenging his former village for building materials in Liaocheng. © Justin Jin for The New York Times
The old buildings under these high-rises in Chongqing have been marked for demolition. © Justin Jin for The New York Times
The Chinese government is pushing forward with a plan that will move 250 million Chinese people from rural communities into newly constructed towns and cities over the next 12 years. The government has been bulldozing ancient villages, temples and open-air theaters as well as paving over farmland to make way for mega-cities that will raise the number of city-dwellers in China to nearly the total urban population of the US.
For decades, the Chinese Communist Party insisted that peasants, even those working in cities, be tied to plots of land in order to ensure political and economic stability. Today, however, with the threat of a slowing economy, the party has reversed its stance, hoping to find new sources of national growth. China is looking for a way to restructure its economy, to become more independent, and rely less of exportation.
Their solution: domestic consumerism.
Urbanization and Level of Income. Courtesy of The New York Times
Those who live in rural communities in China are largely self-sufficient, living off of the land and requiring very little in terms of infrastructure and transportation. By pushing for rapid urbanization and a radical shift from production to consumption, the government believes that there will be countless new opportunities for construction companies, transportation, utilities and appliance makers. “If half of China’s population starts consuming, growth is inevitable,” said Li Xiangyang, vice director of the Institute of World Economics and Politics, part of a government research institute. “Right now they are living in rural areas where they do not consume.”
But this extreme approach to urbanization and modernization can be a dangerous one. In countries such as Brazil and Mexico, where urbanization was also seen as the vehicle for economic growth, slums expanded and unemployment clung to the newly relocated underclass. If China wants to succeed in its endeavor, it will need funds sufficient for the construction of new roads, hospitals, schools and community centers – which alone could cost more than $600 billion a year – as well as provide for education, health care and the pensions of ex-farmers. They will have to coordinate intensely among various ministries and somehow balance the rights of those dislocated by their policies.
Some of the people moved from their farmland to a housing project in Chongqing dance outdoors, the sort of recreation they never had time for as farmers. © Justin Jin for The New York Times
At his inaugural news conference, the country’s new prime minister, Li Keqiang, cautioned that it would require quite a few legal changes “to overcome various problems in the course of urbanization.” These could include chronic urban unemployment if jobs are unavailable, more protests from uncooperative farmers, a permanent underclass in big Chinese cities and the destruction of rural culture and religion – not to mention the obliteration (already taking place) of the traditional, organic Chinese city.
The day after Chinese architect Wang Shu received the Pritzker Prize in May of 2012, he returned to the old Beijing neighborhood where he had grown up only to find it in the process of being demolished. This neighborhood – called a “hutong” – was a maze of narrow streets and traditional courtyard houses that once characterized the urban fabric of a Chinese city; now, however, they are rapidly transforming into sprawling, gridded mega-cities of identical skyscrapers – copy-cats of many modern cities in the West.
“Cities today have become far too large,” Wang said in an interview in April. “I’m really worried, because it’s happening too fast and we have already lost so much.”
While China’s intense urbanization has caused irreversible destruction to much of the country’s rich architectural and urban past, it has also created and continues to create countless opportunities for innovative design. With so many plans and projects waiting to be developed, it’s only natural that China is becoming more and more fascinating to the architecture world. But what price must be paid, what sacrifices made by 250 million lives for the China of the future?
Tell us your thoughts below, and for the original story, check out this excellent New York Times article.
References: NYTimes, Bloomberg
Personal comment:
Hmmm? Consumerism?
I believe we've already tried that one, don't we?
Wednesday, June 19. 2013
Augmenting Social Reality in the Workplace
-----
By Ben Waber
A new line of research examines what happens in an office where the positions of the cubicles and walls—even the coffee pot—are all determined by data.
Can we use data about people to alter physical reality, even in real time, and improve their performance at work or in life? That is the question being asked by a developing field called augmented social reality.
Here’s a simple example. A few years ago, with Sandy Pentland’s human dynamics research group at MIT’s Media Lab, I created what I termed an “augmented cubicle.” It had two desks separated by a wall of plexiglass with an actuator-controlled window blind in the middle. Depending on whether we wanted different people to be talking to each other, the blinds would change position at night every few days or weeks.
The augmented cubicle was an experiment in how to influence the social dynamics of a workplace. If a company wanted engineers to talk more with designers, for example, it wouldn’t set up new reporting relationships or schedule endless meetings. Instead, the blinds in the cubicles between the groups would go down. Now as engineers passed the designers it would be easier to have a quick chat about last night’s game or a project they were working on.
Human social interaction is rapidly becoming more measurable at a large scale, thanks to always-on sensors like cell phones. The next challenge is to use what we learn from this behavioral data to influence or enhance how people work with each other. The Media Lab spinoff company I run uses ID badges packed with sensors to measure employees’ movements, their tone of voice, where they are in an office, and whom they are talking to. We use data we collect in offices to advise companies on how to change their organizations, often through actual physical changes to the work environment. For instance, after we found that people who ate in larger lunch groups were more productive, Google and other technology companies that depend on serendipitous interaction to spur innovation installed larger cafeteria tables.
In the future, some of these changes could be made in real time. At the Media Lab, Pentland’s group has shown how tone of voice, fluctuation in speaking volume, and speed of speech can predict things like how persuasive a person will be in, say, pitching a startup idea to a venture capitalist. As part of that work, we showed that it’s possible to digitally alter your voice so that you sound more interested and more engaged, making you more persuasive.
Another way we can imagine using behavioral data to augment social reality is a system that suggests who should meet whom in an organization. Traditionally that’s an ad hoc process that occurs during meetings or with the help of mentors. But we might be able to draw on sensor and digital communication data to compare actual communication patterns in the workplace with an organizational ideal, then prompt people to make introductions to bridge the gaps. This isn’t the LinkedIn model, where people ask to connect to you, but one where an analytical engine would determine which of your colleagues or friends to introduce to someone else. Such a system could be used to stitch together entire organizations.
Unlike augmented reality, which layers information on top of video or your field of view to provide extra information about the world, augmented social reality is about systems that change reality to meet the social needs of a group.
For instance, what if office coffee machines moved around according to the social context? When a coffee-pouring robot appeared as a gag in TV commercial two years ago, I thought seriously about the uses of a coffee machine with wheels. By positioning the coffee robot in between two groups, for example, we could increase the likelihood that certain coworkers would bump into each other. Once we detected—using smart badges or some other sensor—that the right conversations were occurring between the right people, the robot could move on to another location. Vending machines, bowls of snacks—all could migrate their way around the office on the basis of social data. One demonstration of these ideas came from a team at Plymouth University in the United Kingdom. In their “Slothbots” project, slow-moving robotic walls subtly change their position over time to alter the flow of people in a public space, constantly tuning their movement in response to people’s behavior.
The large amount of behavioral data that we can collect by digital means is starting to converge with technologies for shaping the world in response. Will we notify people when their environment is being subtly transformed? Is it even ethical to use data-driven techniques to persuade and influence people this way? These questions remain unanswered as technology leads us toward this augmented world.
Ben Waber is cofounder and CEO of Sociometric Solutions and the author of People Analytics: How Social Sensing Technology Will Transform Business, published by FT Press.
Personal comment:
Following my previous posts about data, monitoring or data centers: or when your "ashtray" will come close to you and your interlocutor, at the "right place", after having suggested to "meet" him...
Besides this trivial (as well as uninteresting and boring) functional example, there are undoubtedly tremendous implications and stakes around the fact that we might come to algorithmically negociated social interactions. In fact that we might increase these type of interactions, including physically, as we are already into algorithmic social interactions.
Which rules and algorithms, to do what? Again, we come back to the point when architects will have to start to design algorithms and implement them in close collaboration with developers.
Monday, June 17. 2013
Alive 2013
An interesting conference that will take place at the ETHZ CAAD department next July that I'm fowarding here:
---------------
Via DARCH - ETHZ
By Manuel Kretzer
Dear friends, colleagues and students,
I'm happy to invite you to join us for the - international symposium on adaptive architecture
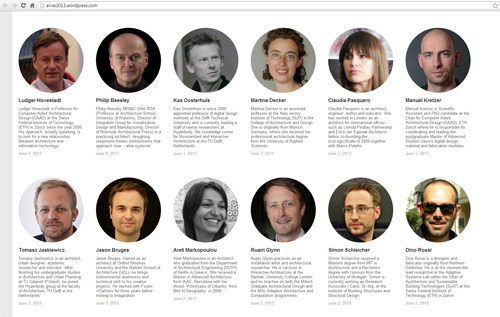
The full day event will be take place on July 8th, 2013 / 9:00 - 18:00 at the Chair for Computer Aided Architectural Design ETH Zürich-Hönggerberg, HPZ Floor F.
Speakers include: Prof. Ludger Hovestadt (ETH Zürich, CH) | Prof. Philip Beesley (University of Waterloo, CA) | Prof. Kas Oosterhuis (TU Delft, NL) Martina Decker (DeckerYeadon, US) | Claudia Pasquero (ecoLogicStudio, UK) | Manuel Kretzer (ETH Zürich, CH) Tomasz Jaskiewicz (TU Delft, NL) | Jason Bruges (Jason Bruges Studio, UK) | Areti Markopoulou (IAAC, ES) | Ruairi Glynn (UCL, UK) Simon Schleicher (Universität Stuttgart, DE) | John Sarik (Columbia University, US) | Stefan Dulman (Hive Systems, NL)
More info on the speakers, the detailed program, location and registration can be found on the event's website and the attached flyer. www.alive2013.wordpress.com
The symposium is free of charge however registration until July 3rd, 2013 is obligatory. Seats are limited. http://alive13.eventbrite.com
The event is organised by Manuel Kretzer and Tomasz Jaskiewicz, hosted by the Chair for CAAD and supported through the Swiss National Science Foundation.
fabric | rblg
This blog is the survey website of fabric | ch - studio for architecture, interaction and research.
We curate and reblog articles, researches, writings, exhibitions and projects that we notice and find interesting during our everyday practice and readings.
Most articles concern the intertwined fields of architecture, territory, art, interaction design, thinking and science. From time to time, we also publish documentation about our own work and research, immersed among these related resources and inspirations.
This website is used by fabric | ch as archive, references and resources. It is shared with all those interested in the same topics as we are, in the hope that they will also find valuable references and content in it.
