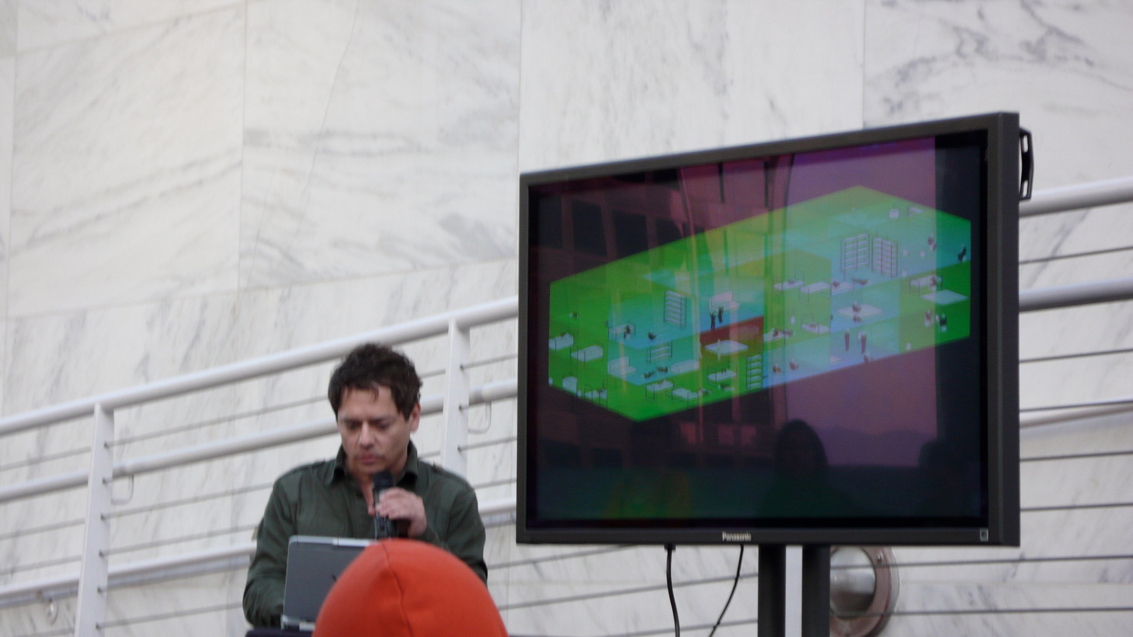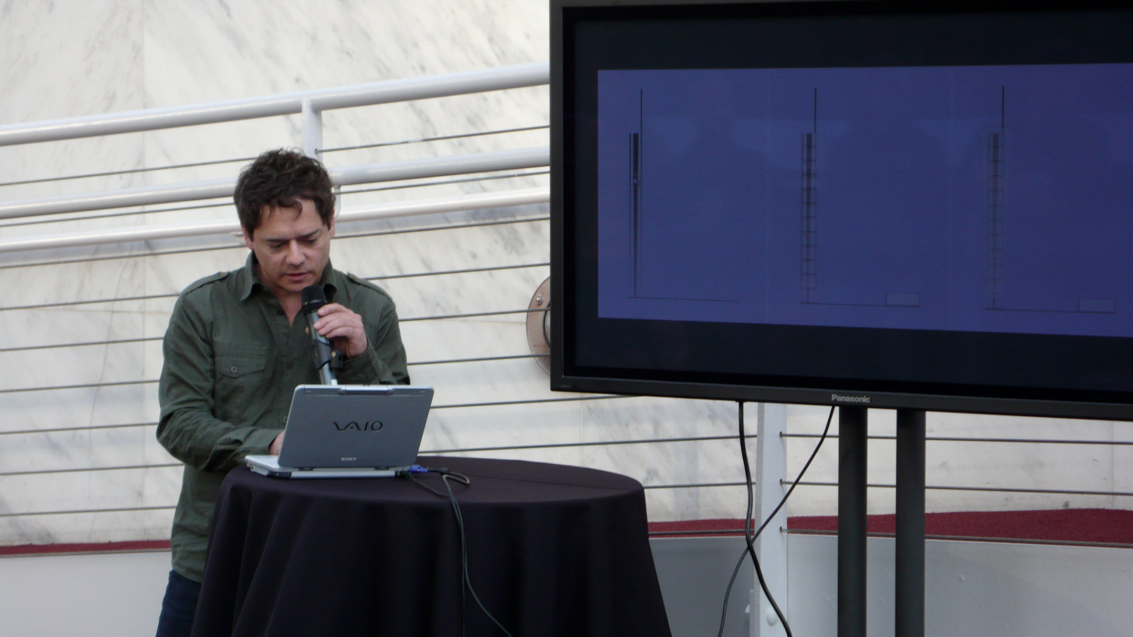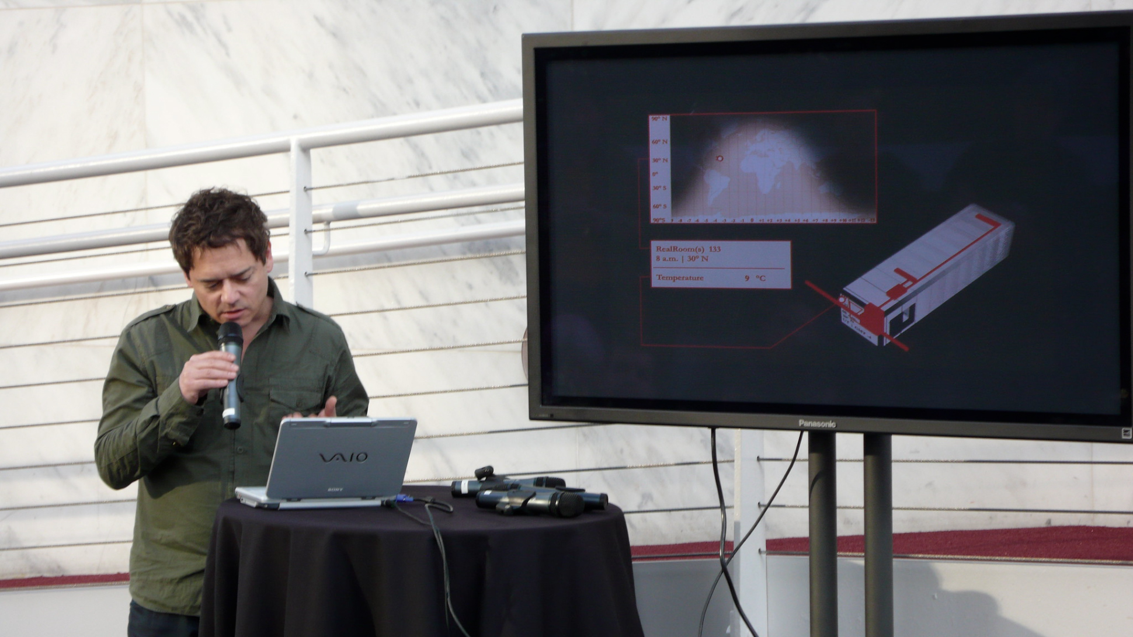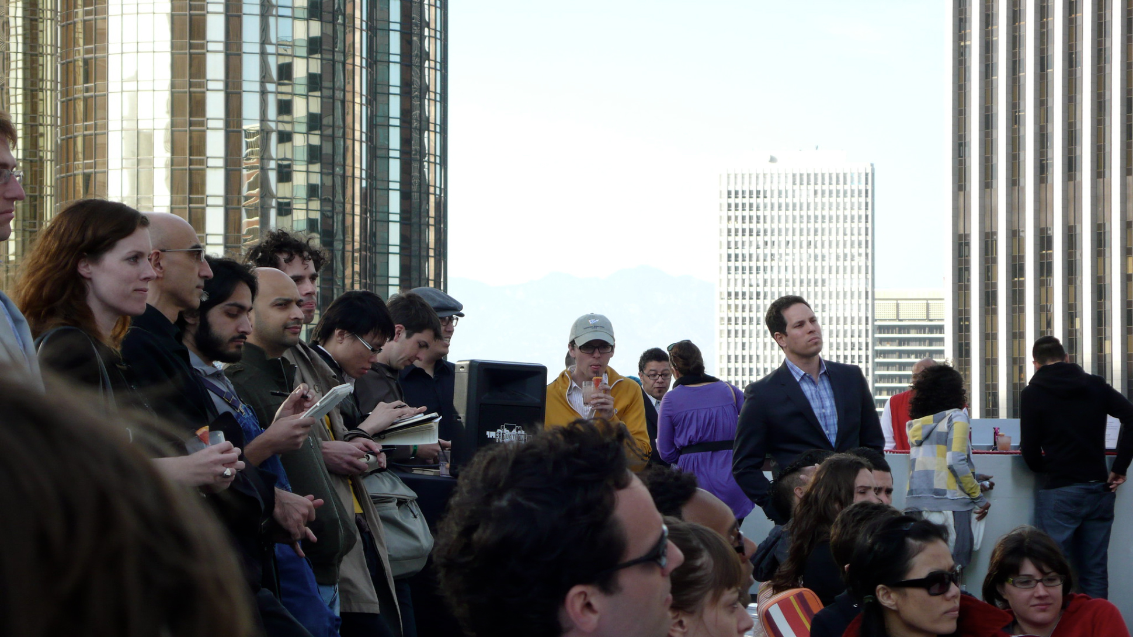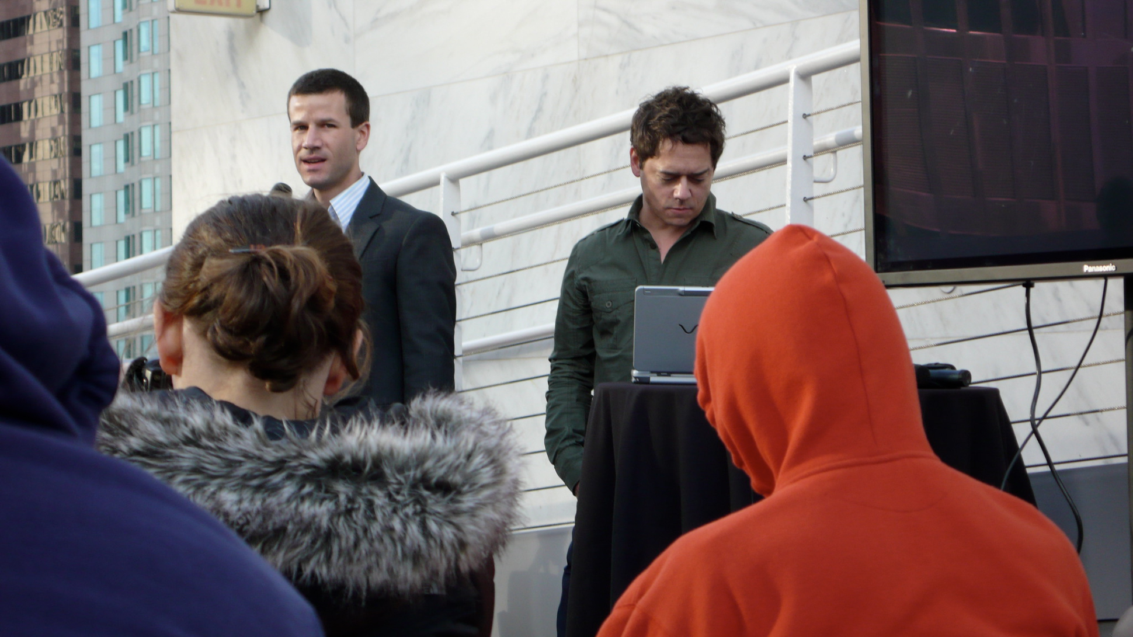Quicksearch
Tuesday, September 29. 2009
Yellow Fog
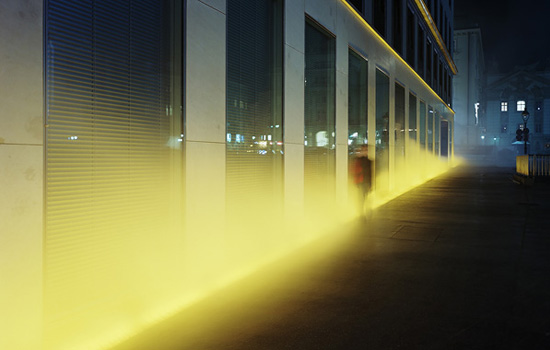
Personal comment:
Certainement pas le meilleur projet d'O. Eliasson, mais je le mentionne puisqu'il utilise apparemment aussi un composant dans son "mist", ce que nous avons fait aussi dans le projet pour la ville de Marseille (Marseille 2013), avant d'avoir connaissance de ce projet!
Heureusement, le projet est assez différent...
Thursday, July 09. 2009
SANAA's Serpentine Unveiled
Architects Kazuyo Sejima and Ryue Nishizawa of leading Japanese practice SANAA admire their Serpentine Pavilion, which opens to the public this Sunday
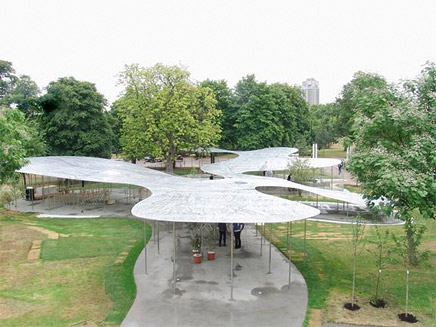
Leading Japanese architects SANAA were in attendance at the press viewing for this year’s Serpentine Pavilion, the temporary summer cafe and event space commissioned annually by the Serpentine Gallery in
In line with the brief, the pavilion is the first built structure by the Japanese practice in England. The ninth commission in the gallery’s annual architecture commission, the aluminium and stainless steel structure took just six months from contract to completion.
Speaking of the execution of their design, practice founder Kazuyo Sejima said, ‘The reality is more beautiful than I first imagined’.
The structure, whose free and open design co-founder Ryue Nishizawa described as, ‘a non-architecture idea, such as a rainbow or water,’ will be open to the public in Kensington Gardens until 18 October, before being sold to a private buyer.
Serpentine Gallery director Julia Peyton-Jones said that the pavilion, located just outside the gallery’s home in Kensington Gardens, ‘becomes the public’s town square’ for its three-month stay.
Previous designers include
-----
Related Links:
Monday, April 06. 2009
Patrick Keller / Fabric (Postopolis! LA)
Via City of Sound
-----
By Dan Hill
Patrick Keller’s talk was so up my strasse it’s ridiculous. Keller is from the Swiss architecture practice Fabric, originally from Geneva and now in Lausanne (I’m not sure why he was in LA.) He’s interested in the collaboration between information designers and architect, and works in the space between these disciplines, interested in creating responsive architectures (As am I.) He notes wryly that most of his projects are as yet un-built, “like most architecture”. (As are mine.)
He runs through a few projects in quick succession, each a progression of the other. There’s a lot more to his projects than we were able to get through in 30 minutes. All concern the interplay between the environmental characteristics of spaces, in terms of the idea of conditioned environments (somewhat apposite, given Banham’s ideas of Architecture of the Well-Tempered Environment (see my own spin on that) and as LA must be home to as much air conditioning as anywhere.)
The first project is from a few years back as evidenced by the title. ‘Real Rooms’ (2005) takes its name from Real Player, then one of the de rigeur streaming media players. The idea being that instead of streaming media you could stream actual environments into spaces. This project, for Swiss giant Néstle, was situated in the world HQ of Néstle, a late-modern building with large areas of transparent glass on the outside but an almost hermetically sealed series of interior spaces (corridors, offices, cubicles, boxes etc.) which had precisely controlled environments in terms of internal artificial climates, artificial lighting etc.
So given the building had lost a relationship with climate, at least on the interior, Fabric proposed a series of container-like interior ‘boxes’ which could be altered in terms of temperature and lighting to ‘stream’ artificial climates into those spaces, representative of climates and time zones from across the world (playing up Néstle’s global reach, perhaps) - that you could “invite a climate into the box” in Keller’s words. So you could make one environment always 8am, staying on the same latitude. Some could be “always dark, some always daytime - some very cold and some very hot”.
The building looked particularly beautiful at night, when only some part of it is lit, forming the shape of daylight across the globe. This shape would then change slightly varying with season.
The second project Keller showed also concerns internal atmospheres, but instead of controlling, this is about “letting climate go by itself”. A competition entry for a tower in San Jose, containing a huge volume of air. This building would also communicates climate around the globe, but using the natural processes of convection, albedo effect and so on within the volume of air. As opposed to the former project, this would just enable a climate within the structure, articulated by the volume of air, and then communicate the performance of that air volume via boxes with sensors on the exterior, linking it to climates worldwide.
The tower enables a kind of “porosity in vertical axis” so the air can ascend or descend, but with no porosity on the sides, it is trapped, in order to manifest the daily patterns within that volume.
Keller says it’s a sort of test tube environment for climatic variation: “In the morning you’d have cold air at bottom and warmer air at the top remaining from the day before … During the day, it gets warmer, and goes to the top, then cooler air is present at the bottom. Humidity collects at the top, condensates on the facade and runs down. Pollution particles are more dense at the bottom than at the top (as they’re heavier)”. And so on …
So the form triggers a natural atmospheric variation into building, which is then captured by the sensors. These sensors then feed information displays on part of building (essentially on each floor), enabling a comparison at each moment of the performance of the building itself, and then “related atmospheres” to other places on the globe. (A fascinating idea, and really close to my own ideas of building as urban dashboard.)
The third and final project was ‘Environ(ne)ment’ for the CCA, working with Philippe Rahm. This was both a form of “test environment and representation“ concerning an ‘artificial sun’ (as per Eliasson's Weather Project?) triggering differences in heat, light etc. within the gallery space. These phenomena then sampled by sensors, and feed projections about what’s going on in the space. Moving the ideas forward, Keller described how this exhibit then offered suggestions about how you could inhabit these spaces with differing climates - “propositions generated through software”, such as cooking on floor, sleeping on carpet, wearing clothes or not, furniture, activity and relationships all changing function in response to the different environmental characteristics. (This is an intriguing step forward for the ideas, moving into behavioural relationships as a result of changing environments quite directly, rather than the previous two projects with their more subtle but potentially ignorable approach of prompting.)
So Keller sums up by noting how the first project concerned a “conditioned environment” which is then questioned and reopened. The second was a “let go” environment, which is “more natural and costs nothing to trigger variation”. The third concerns “some new way of inhabiting those climates”. He believes this third is interesting as neither totally conditioned nor totally free, but somewhere in between …
Geoff asks a question concerning moving beyond the building into urban and landscape design through temperature gradients. “Could you engineer microclimates through LA? Could you bring different climates to the city?”
Keller responds that it could theoretically “go large scale, though it is hard to trigger it at this scale. At urban scale you have to deal with natural conditions as well”. Having said that, in a sense the cities have already changed our climate at this planetary scale of course - and we could do so again, he suggests, say by “painting the cities all white and replace polar caps” accordingly.
(There are many more fascinating projects at Fabric’s website, as well as details of the projects noted above, and it’ll be worth watching the work of this practice. This kind of work is at the most interesting junction with architecture and urbanism, to my mind, and perhaps the most potentially fruitful.)
Related Links:
Personal comment:
This was a really great and challenging event with sharp interventions. I hope we'll be able to organize one in Europe sooner or later (but rather sooner).
Wednesday, January 07. 2009
Weatherizing
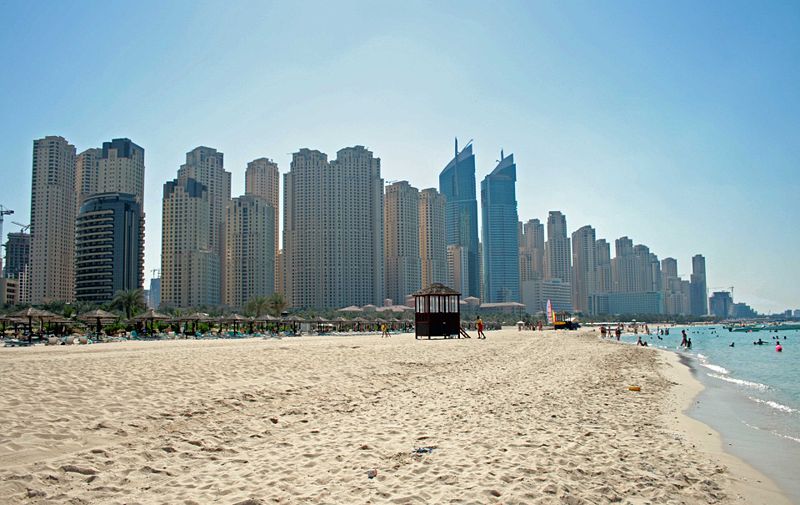
[Jumeriah Beach, Dubai. via: wiki commons]
You have no doubt heard that even the luxury goods industry is smarting from the economic woes that surfaced prominently in 2008. And the development equivalent of this, the luxury urbanism across the Middle East, has now also decided to shelve - a few projects. How odd in fact that a collaboration between a luxury goods brand (Versace) and a Middle East brand city (Dubai) would be offering press releases deep into December on such an ostentatious project as a climate-controlled beach.
The Palazzo Versace Beach proposal ambitiously seeks to single-handendly suck the heat out of its sand; to make the beach cool. Ah, but “how?”, you say? (Of course, “why?” is also valid.) One possible implementation is to employ a radiant-slab-like foundation to the sand. Though certainly avid and vigorous sandcastle builders would encounter a snag when they dig their moats. Another possibility is to maintain nearby giant cool-air blowers. But I thought all these Versaciates left their respective domiciles to get away from it all, not smack on to a runway airstrip?
It is difficult to restrain the desire to modify our environment. Making the cold … warm, and the hot … cool. Isnt this the very foundation of architecture even prior to HVAC, a controllable micro-climate? Open a window, and ta-da, a cool breeze. Close a window, and ah, toasty.
Today, often architecture is more circumstantial to large-scale environment modulating systems.
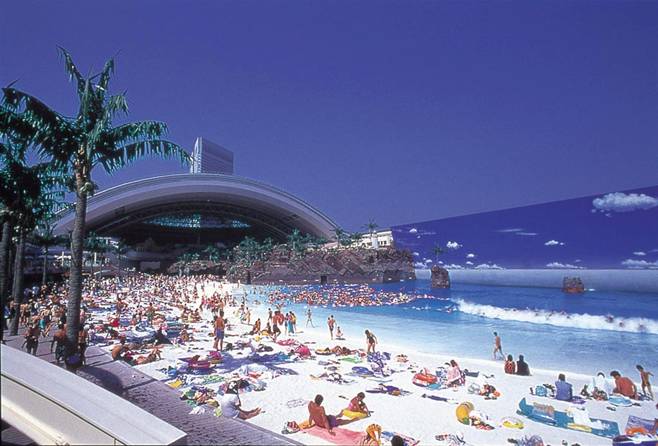
[Seagaia Ocean Dome opened in Japan in 1993, with visitor numbers peaking at 1.25m in 1995.]
The Ocean Dome, the world’s largest environmentally controlled.. uh … environment maintained an air temperature held around 30 degrees celsius and the water at around 28. Life was certainly a beach at least until it closed in 2007.
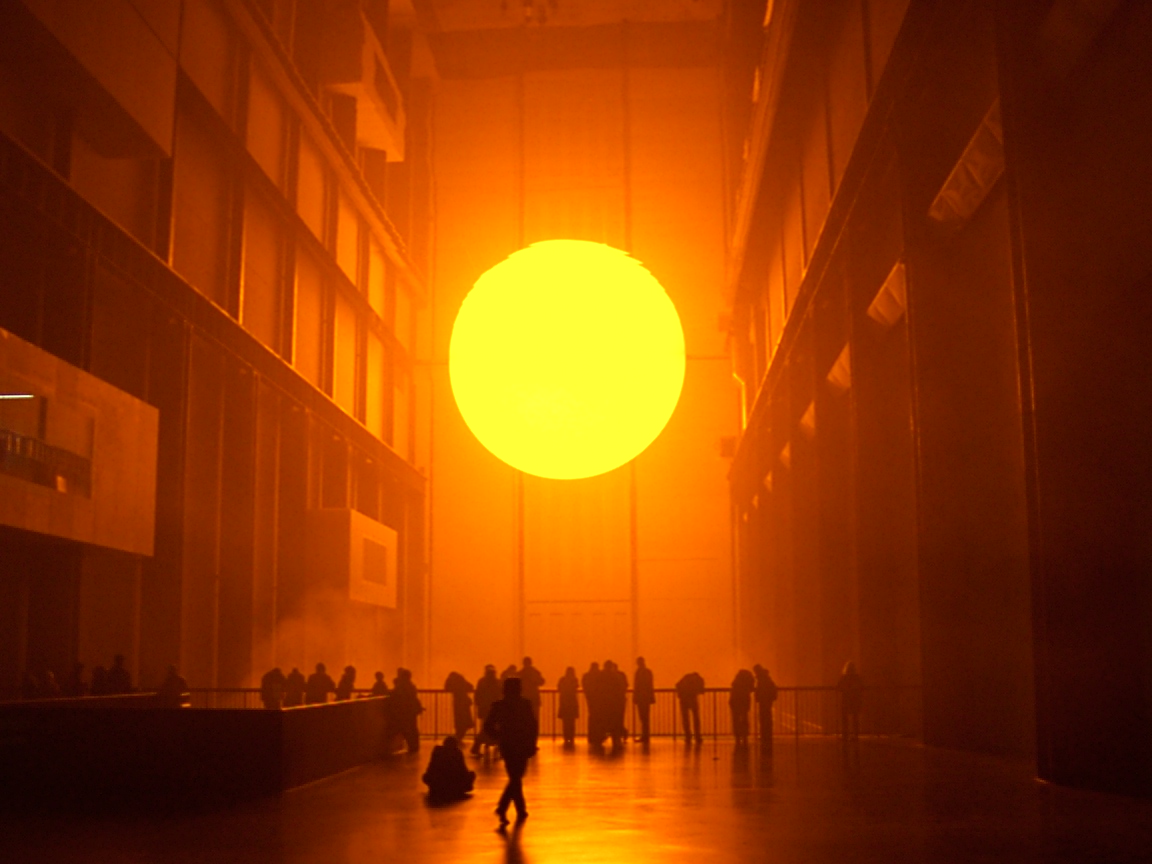
[Olafur Eliasson, The weather project (2003) in Turbine Hall at the Tate Modern, London.]
Olafur Eliasson’s “Weather Project” employed a fine mist to complete the sunset haze environment of the hundreds of mono-frequency lamps. The mist would accumulate into faint, cloudy formations,varying with eacn visit.
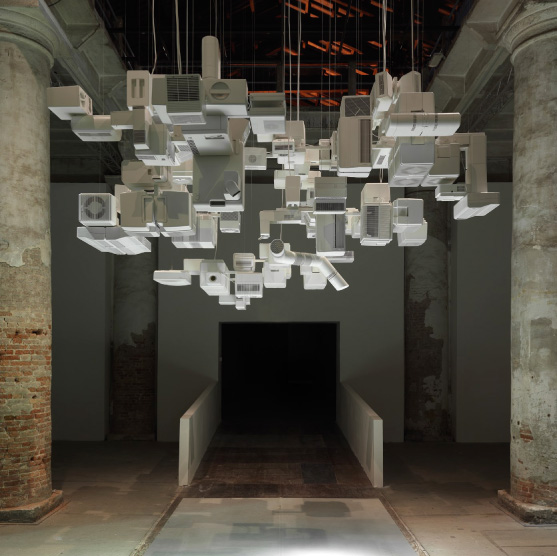
[An Te Liu, Cloud (2008) for the Venice Biennale. ©cameraphoto arte.]
An Te Liu’s “Cloud” is a battalion of reassembled ionizers, dehumidifiers, and air purifiers running continuously, even exhuastively, in search of 100% pure air.
In Cloud, the appliances are merged, creating mutant assemblies and further confusing the scale at which the work is to be read. It is configurable, expandable and networked, and as a one-to-one reading it is intrusive – even excessive – and highlights the fear of unmediated interior environments. As a larger-scale work it is less Modernist urbanism than Futurist space-junk, since most of the material is intercepted by Liu, no doubt through online bartering portals, en route to dumps as the global e-waste burden grows. At its largest scale it is read as a machined equivalent of an actual cloud abstracted into its components of moisture processing, air exchanges and atmospheric densities, and imagines the potential, as in snow-blowing machines, of generating entire weather conditions at will.
(From a forthcoming essay in Architectural Design guest edited by Sean Lally.)
-----
Via InfraNet Lab
Related Links:
Personal comment:
A propos des projets climatiques, bons ou mauvais... On constate qu'il y a un intérêt lorsqu'il y a une création qui induit un cadre neuf, un détournement et une combinaison.
Si il ne s'agit que de luxe-confort (refroidir la plage à Dubai) ou de reproduction (Ocean Dome), alors l'intérêt est plus que limité et l'on se trouve dans une dépense énergétique totalement superflue (tout comme le service offert).
Tuesday, October 14. 2008
Art Review's Power 100
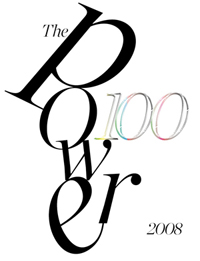 The November issue of ArtReview magazine, with the 2008 Power 100, will be available at the Frieze Art Fair on Wednesday 15 October, and on newsstands everywhere the next day.
The November issue of ArtReview magazine, with the 2008 Power 100, will be available at the Frieze Art Fair on Wednesday 15 October, and on newsstands everywhere the next day.
'The art world's equivalent to the Forbes 100' – Reuters
Now in its seventh year, the Power 100 assesses the titans of the artworld at a time when contemporary art's appeal has never been greater – and the stakes have never been higher.
The ArtReview Power 100 looks at the artworld not according to what it shows, but who it is. The list is a highly visible barometer in an otherwise opaque industry, letting you know who's deciding what you see, and telling you a little about why.
The 2008 Power 100
| 01. Science (Damien Hirst) 02. Larry Gagosian 03. Kathy Halbreich 04. Sir Nicholas Serota 05. Iwan Wirth 06. Jay Jopling 07. David Zwirner 08. François Pinault 09. Jasper Johns 10. Eli Broad 11. Jeff Koons 12. Steven A. Cohen 13. Daniel Birnbaum 14. Charles Saatchi 15. Brett Gorvy & Amy Cappellazzo 16. Tobias Meyer & Cheyenne Westphal 17. Marian Goodman 18. Gerhard Richter 19. Richard Prince 20. Dominique Lévy & Robert Mnuchin 21. Michael Govan 22. Marc Glimcher 23. Annette Schönholzer, Marc Spiegler 24. Alfred Pacquement 25. Matthew Slotover & Amanda Sharp 26. Barbara Gladstone 27. Matthew Marks 28. Takashi Murakami 29. Agnes Gund 30. Sheikh Mohammed bin Zayed al Nahyan 31. Dakis Joannou 32. Bernard Arnault 33. Richard Serra 34. Sadie Coles 35. Julia Peyton-Jones & Hans Ulrich Obrist 36. Donna De Salvo 37. Simon de Pury 38. Don & Mera Rubell 39. Ann Philbin 40. Paul Schimmel 41. Patricia Phelps de Cisneros 42. Michael Ringier 43. Jose, Alberto & David Mugrabi 44. Chris Kennedy 45. Bruce Nauman 46. Cy Twombly 47. Ai Weiwei 48. Tim Blum & Jeff Poe 49. Andreas Gursky 50. Olafur Eliasson |
51. Harry Blain & Graham Southern 52. Jeff Wall 53. Peter Doig 54. Roman Abramovich & Daria Zhukova 55. Bruno Brunnet, Nicole Hackert, Philipp Haverkampf 56. Marlene Dumas 57. Gavin Brown 58. Victoria Miro 59. Mitchell Rales 60. Yvon Lambert 61. Mike Kelley 62. Paul McCarthy 63. Banksy 64. Emmanuel Perrotin 65. William Acquavella 66 .Lucian Freud 67. Victor Pinchuk 68. Maurizio Cattelan 69. Cai Guo Qiang 70. Maureen Paley 71. Roberta Smith 72. Peter Schjeldahl 73. Thelma Golden 74. Ralph Rugoff 75. Robert Gober 76. Iwona Blazwick 77. Richard Armstrong 78. Massimiliano Gioni 79. Jerry Saltz 80. Reena Spaulings/Bernadette Corporation 81. Louise Bourgeois 82. Cindy Sherman 83. Okwui Enwezor 84. Jeanne Greenberg Rohatyn 85. Shaun Caley Regen 86. Liam Gillick 87. Miuccia Prada 88. John Baldessari 89. Francesca von Habsburg 90. Christian Boros 91. Nicholas Logsdail 92. Subodh Gupta 93. The Long March Project 94. Paula Cooper 95. Peter Nagy 96. Casey Reas 97. Anita & Poju Zabludowicz 98. Guy & Myriam Ullens 99. Laurent Le Bon 100. Thomas Kinkade |
Check out lists from previous years here:
2002, 2003, 2004, 2005, 2006, 2007
Entrants on the Power 100 list are judged on the following four criteria, each of which carries a 25 percent weighting.
1. Genuine influence over the production of art: entrants must exert influence over the type, style and shape of contemporary art being produced in the previous 12 months.
2. Influence on an international scale: as the list is international, entrants must exert influence on a global scale rather than as big fish in small-to-medium ponds.
3. Financial clout: entrants are judged on the extent to which they have shaped, moulded or dominated the art market, whether as artists, dealers or collectors.
4. Activity within the last 12 months: entrants are judged on having actually done something during the period September 2007 to August 2008. It's not enough to sit on your powerful behind.
Related Links:
Personal comment:
Tous nos potes! ;) Entrée "surprenante": Casey Reas (Processing) en nr 96.
fabric | rblg
This blog is the survey website of fabric | ch - studio for architecture, interaction and research.
We curate and reblog articles, researches, writings, exhibitions and projects that we notice and find interesting during our everyday practice and readings.
Most articles concern the intertwined fields of architecture, territory, art, interaction design, thinking and science. From time to time, we also publish documentation about our own work and research, immersed among these related resources and inspirations.
This website is used by fabric | ch as archive, references and resources. It is shared with all those interested in the same topics as we are, in the hope that they will also find valuable references and content in it.
Quicksearch
Categories
Calendar
|
|
July '25 | |||||
| Mon | Tue | Wed | Thu | Fri | Sat | Sun |
| 1 | 2 | 3 | 4 | 5 | 6 | |
| 7 | 8 | 9 | 10 | 11 | 12 | 13 |
| 14 | 15 | 16 | 17 | 18 | 19 | 20 |
| 21 | 22 | 23 | 24 | 25 | 26 | 27 |
| 28 | 29 | 30 | 31 | |||
