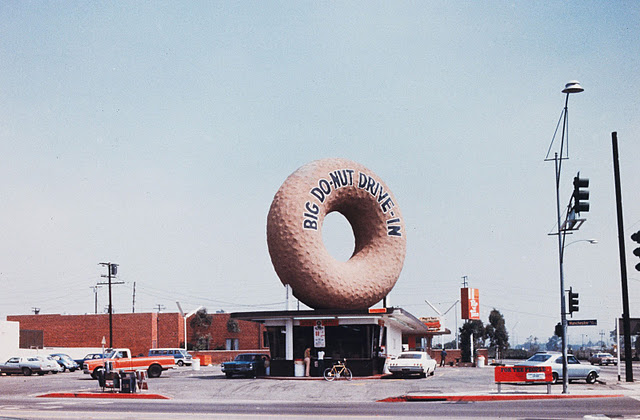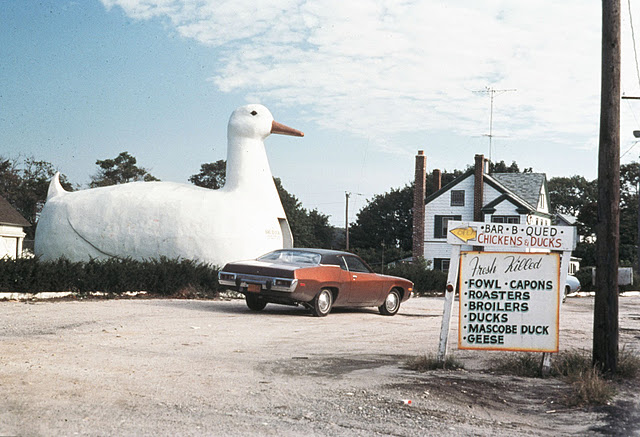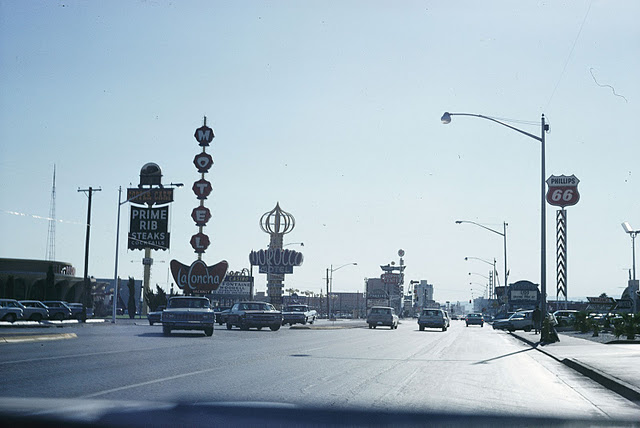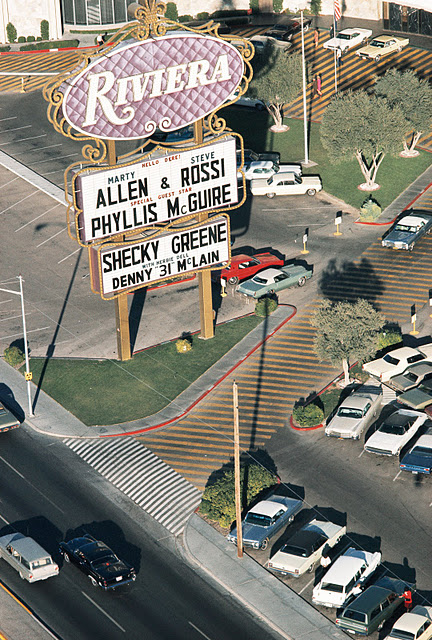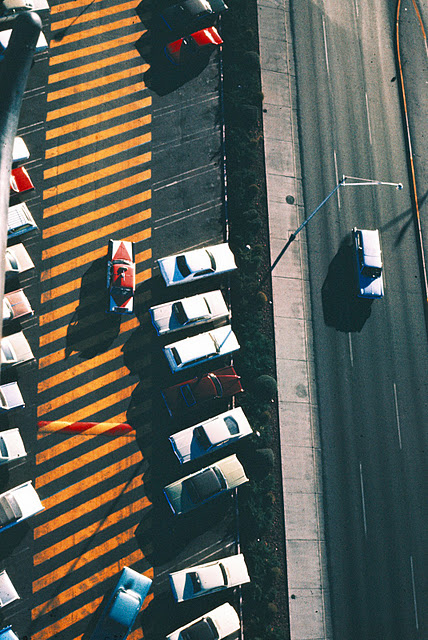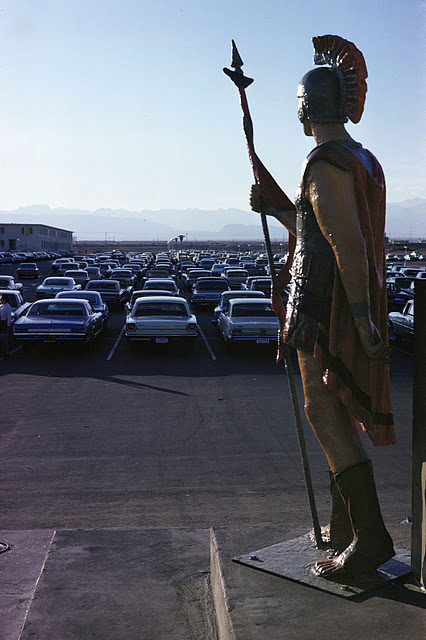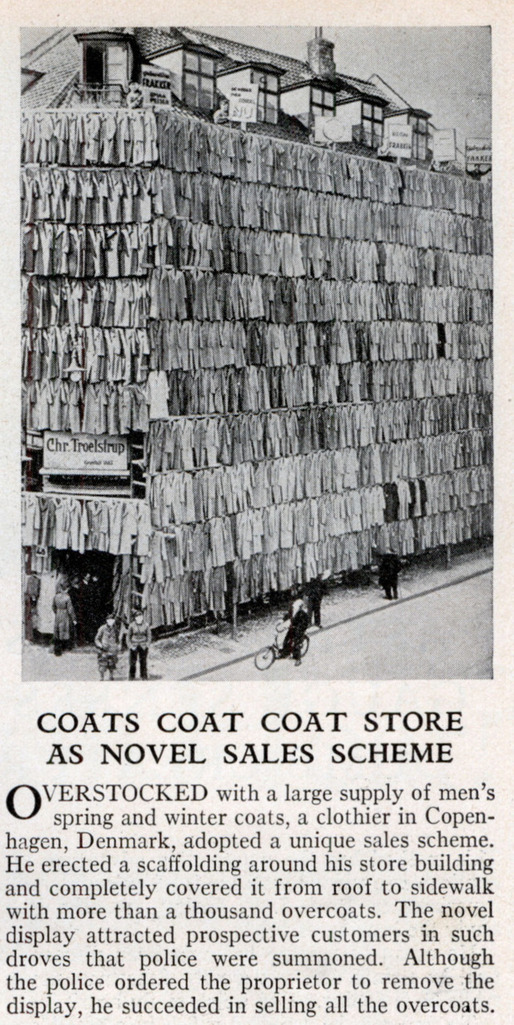Monday, January 30. 2012
Via Mammoth
-----
by rholmes
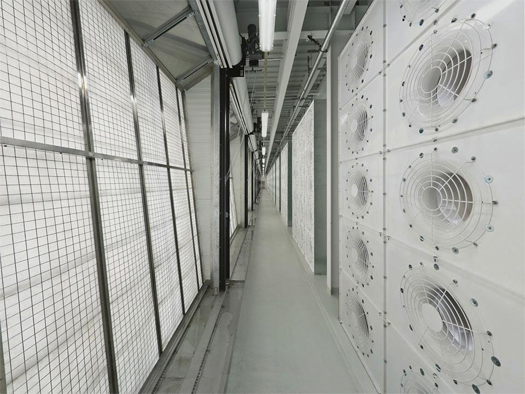
["Interior components of the cooling system" at a Facebook data center in Palo Alto; image via Alexis Madrigal's report for Domus on Facebook's Open Computer Project, which "describes in detail how to construct an energy-efficient data centre".]
“Secret Servers”, an article by James Bridle originally published in issue 099 of Icon magazine, looks at the relationship between architecture and the physical infrastructure of the internet. I found Bridle’s last few paragraphs particularly provocative:
“What is at stake is the way in which architects help to define and shape the image of the network to the general public. Datacenters are the outward embodiment of a huge range of public and private services, from banking to electronic voting, government bureaucracy to social networks. As such, they stand as a new form of civic architecture, at odds with their historical desire for anonymity.
Facebook’s largest facility is its new datacenter in Prineville, Oregon, tapping into the same cheap electricity which powers Google’s project in The Dalles. The social network of more than 600 million users is instantiated as a 307,000 square foot site currently employing over 1,000 construction workers—which will dwindle to just 35 jobs when operational. But in addition to the $110,000 a year Facebook has promised to local civic funds, and a franchise fee for power sold by the city, comes a new definition for datacenters and their workers, articulated by site manager Ken Patchett: “We’re the blue collar guys of the tech industry, and we’re really proud of that. This is a factory. It’s just a different kind of factory then you might be used to. It’s not a sawmill or a plywood mill, but it’s a factory nonetheless.”
This sentiment is echoed in McDonald’s description of “a new age industrial architecture”, of cities re-industrialised rather than trying to become “cultural cities”, a modern Milan emphasising the value of engineering and the craft and “making” inherent in information technology and digital real estate.
The role of the architect in the new digital real estate is to work at different levels, in Macdonald’s words “from planning and building design right down to cultural integration with other activities.” The cloud, the network, the “new heavy industry”, is reshaping the physical landscape, from the reconfiguration of Lower Manhattan to provide low-latency access to the New York Stock Exchange, to the tangles of transatlantic fiber cables coming ashore at Widemouth Bay, an old smuggler’s haunt on the Cornish coast. A formerly stealth sector is coming out into the open, revealing a tension between historical discretion and corporate projection, and bringing with it the opportunity to define a new architectural vocabulary for the digitised world.”
Though Bridle does not make this link explicit in the article, the idea of a potential “new architectural vocabulary” is clearly related to the “New Aesthetic” that Bridle began talking about this past May. (I’ve always liked Matt Berg’s description of it as a “sensor vernacular”, and Robin Sloan’s “digital backwash aesthetic”. I’m not sure either of those capture exactly what Bridle’s been talking about — more like pieces of it — but they all dance around the same set of things, or at least similar sets.) Here’s Bridle’s original description, pinched together:
For so long we’ve stared up at space in wonder, but with cheap satellite imagery and cameras on kites and RC helicopters, we’re looking at the ground with new eyes, to see structures and infrastructures.
The map fragments, visible at different resolutions, accepting of differing hierarchies of objects.
Views of the landscape are superimposed on one another. Time itself dilates.
Representations of people and of technology begin to break down, to come apart not at the seams, but at the pixels.
The rough, pixelated, low-resolution edges of the screen are becoming in the world.
And when that — a new aesthetic vocabulary — gets linked to a “re-industrialization”, pulling together aesthetics, culture, economics, and politics, you’ve got a pretty significant project. I’d like to talk about this at more length later, but for now I will just quote from Dan Hill’s fantastic 14 Cities project. (Independent of the concerns in this post, the whole project is worth a read.) This is the fourth of the fourteen fictional future cities Hill describes, “Re-industrial City”:
“The advances in various light manufacturing technologies throughout the early part of the 21st century — rapid prototyping, 3D printing and various local clean energy sources — enabled a return of industry to the city. Noise, pollution and other externalities were so low as to be insignificant, and allied to the nascent interest in digitally-enabled craft at the turn of the century, by the early 2020s suburbs had become light industrial zones once again.
Waterloo, Alexandria and the Inner West of Sydney through to Pyrmont once again became a thriving manufacturing centre, albeit on a domestic scale, as people were able to ‘micro-manufacture’ products from their backyard, or send designs to mass-manufacture hubs supported by logistics networks of electric delivery vans and trains. Melbourne had led the way through its nurturing of production in the creative industries and its existing built fabric.
In an ironic twist, former warehouses and factories are being partially converted from apartments back into warehouses and factories. Yet the domestic scale of the technologies means they can coexist with living spaces, actually suggesting a return to the craftsman’s studio model of the Middle Ages. The ‘faber’ movement — faber, to make — spread through most Australian cities, with the ‘re-industrial city’ as the result, a genuinely mixed-use productive place — with an identity.”
[For more on the New Aesthetic, read Rob Walker's recent interview with James Bridle at Design Observer. It's also well-worth checking out the essay in Domus by Alexis Madrigal that the image at top is taken from.]
Friday, January 27. 2012
Via worldarchitecturenews.com
-----
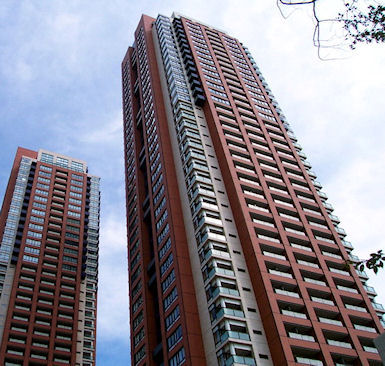
Roppongi Hills appartments, Tokyo, Conran and Partners
Standby generators and batteries have been used extensively in industry, usually as a safeguard to keep vital production lines rolling. However a radical plan just unveiled by the Japanese Government for a standby city for Tokyo takes this concept to a whole new plane.
The new city, code named IRTBBC, or Integrated Resort, Tourism, Business and Backup City, will stand in for the capital in the event of it being hit by a disabling earthquake. A possible location has already been earmarked 300 miles to the west of Tokyo on the 1236 acre site of the largely superseded Itami Airport.
IRTBBC will incorporate all the vital functions of government, with duplicate facilities for parliament, ministries but also include office complexes, resort facilities, casinos, parks and the tallest tower in the world at 652 metres. The city will planned for a population 50,000 residents and a workforce of around 200,000 presumably drawn from Osaka, Japan's second largest city and the nearest to IRTBBC.
Hajime Ishii, a member of the ruling Democratic Party, said, "The idea is being able to have a back-up, a spare battery for the functions of the nation,"
Thanks Christian Babski for the tip!
Personal comment:
The city and (the backup of) the city... a whole new story.
Wednesday, January 25. 2012
-----
de Alexander Trevi
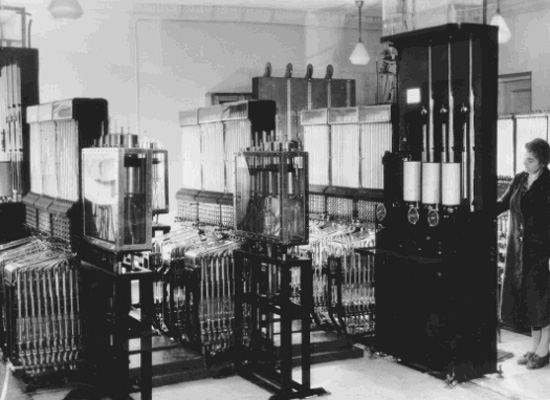
(Vladimir Lukyanov's water computer, 1936. Image courtesy of the Polytechnic Museum, Moscow.)
I only recently found out about Google's reverse image search functionality. Since then I've been busy feeding its search engine some of the more mysterious images that have been littering my archives for years, hoping finally to figure out what they are actually pictures of, and why I even found them interesting enough to keep in the first place.
One of those images is the one you see above. According to a translation of this article published by the Russian magazine Science and Life in 2000, it shows one of the “monuments of science and technology” that “brought [the Soviet Union] to the forefront of the analog computer” — Vladimir Lukyanov's marvelous water computer.
Built in 1936, this machine was “the world's first computer for solving [partial] differential equations,” which “for half a century has been the only means of calculations of a wide range of problems in mathematical physics.” Absolutely its most amazing aspect is that solving such complex mathematical equations meant playing around with a series of interconnected, water-filled glass tubes. You “calculated” with plumbing.
To better explain how it works, here is a description by Steven Strogatz of what I'm assuming is a comparative device. Built in 1949, nearly a decade and a half after Lukyonov's, it's called the Phillips machine, after its inventor, Bill Phillips.
In the front right corner, in a structure that resembles a large cupboard with a transparent front, stands a Rube Goldberg collection of tubes, tanks, valves, pumps and sluices. You could think of it as a hydraulic computer. Water flows through a series of clear pipes, mimicking the way that money flows through the economy. It lets you see (literally) what would happen if you lower tax rates or increase the money supply or whatever; just open a valve here or pull a lever there and the machine sloshes away, showing in real time how the water levels rise and fall in various tanks representing the growth in personal savings, tax revenue, and so on.
“It’s a network of dynamic feedback loops,” Strogatz further writes. “In this sense the Phillips machine foreshadowed one of the most central challenges in science today: the quest to decipher and control the complex, interconnected systems that pervade our lives.”

(A diagram of the Philips machine, alternatively named the “Moniac” by a Chicago economist “to suggest money, the ENIAC, and something maniacal.” Source.)
To go back to Lukyanov, his water computer was built specifically to solve the problem of cracking in concrete, a “scourge” that slowed the construction of railroads by his employer. Doing so meant developing manufacturing regimes for concrete blocks that take into account the complex relationships between material properties, the curing process and environmental conditions. Existing “calculation methods were not able to give fast and accurate solutions.” Lukyanov's invention could.
Appropriating and altering Strogatz's text, we get:
Filling up not just a corner but the entire room, inside not one but several structures that resemble large cupboards with a transparent front, is a Rube Goldberg collection of tubes, tanks, valves, pumps and sluices. You could think of it as a hydraulic computer. Water flows through a series of clear pipes, mimicking the production line of concrete blocks. It lets you see (literally) what would happen if you change the type of cement used or increase the load capacity of the concrete or whatever; just open a valve here or pull a lever there and the machine sloshes away, showing in real time how the water levels rise and fall in various tanks representing material properties, curing time, temperature, and so on.
Changes to the water level in the “measuring tube” would be marked on a graph paper — “a kind of curve,” and “these marks build schedule, which was the solution of the problem.”
Because of the simplicity of their design and programming, subsequent models were “successfully used” in other fields such as geology, thermal physics metallurgy and rocket engineering. The first and second generations of digital electronic computers could not match their computing abilities. In the mid-1970s, they were still being used in “115 manufacturing, research and educational institutions located in 40 cities” across the Soviet Union. “Only in the early 80s” were digital computers cheap, configurable and powerful enough to match the “possibility of [the] hydraulic integrator.”
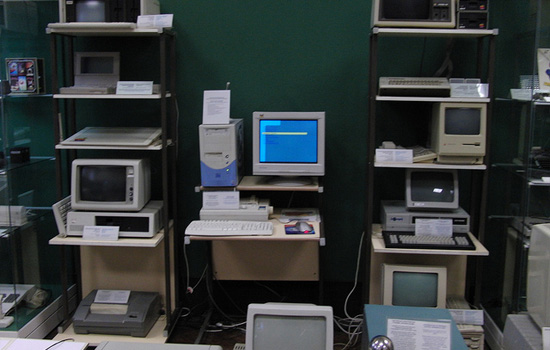
(A museum display at the Polytechnic Museum, Moscow, presenting an incomplete history of computers. Photo by Mikhail Shcherbakov. Source.)
Having briefly traced the history of water computers forward from Lukyanov to the rest of the 20th century, I can't help but thread the timeline backward to include some of the most elaborate hydraulic engineering schemes used in sprawling aristocratic gardens of early modern Europe, such as the always indispensable Versailles, the hydro-acoustically drenched Tivoli, the masterworks of Salomon and Isaac de Caus, and one of my top favorite gardens, Pratolino.
Garden historians usually characterize the technical control of water in stately gardens as part of a system of social control. As an alternative, or at least to offer another layer of meaning, this augmented timeline presents a crypto-historical narrative of gardens as gigantic water computers.

(Etienne Dupérac's bird's-eye plan view of the gardens at Villa d'Este, Tivoli. Source.)
All those water-screws, force pumps, water-lifting wheels, vents, wells and settling tanks, all those reservoirs, canals, aqueducts and pipes buried under mountains and rivers, and all those jets spurting out of vases and statuaries, creating water rainbows and sonic merriment, and all those fountains, water parterres, giochi d'acqua, automatas and damp grottos: those are the gurgling circuits, the programmable interfaces, the data storage devices and the visualization screens of landscape proto-supercomputers.
To operate it, you will have to consult an unpublished edition of Solomon de Caus's Les raisons des forces mouvantes, avec diverses machines tant utiles que plaisantes, auxquelles sont adjoints plusieurs dessings de grotes & fontaines, from which the following may have been excerpted:
Embedded in the earth is a Rube Goldberg collection of tubes, tanks, valves, pumps and sluices. You could think of it as a hydraulic computer. Water flows through a series of clear pipes, mimicking the way that money flows through the empire. It lets you see (literally) what would happen if you lower the price of bread or increase the construction of palaces or whatever; just open a valve here or pull a lever there and the machine in the garden sloshes away, showing in real time how the water levels rise and fall in various tanks representing colonial trade supplies, food riots, and so on.
Attached to the measuring tube is a series of fountains that gurgles the solution to the equation.
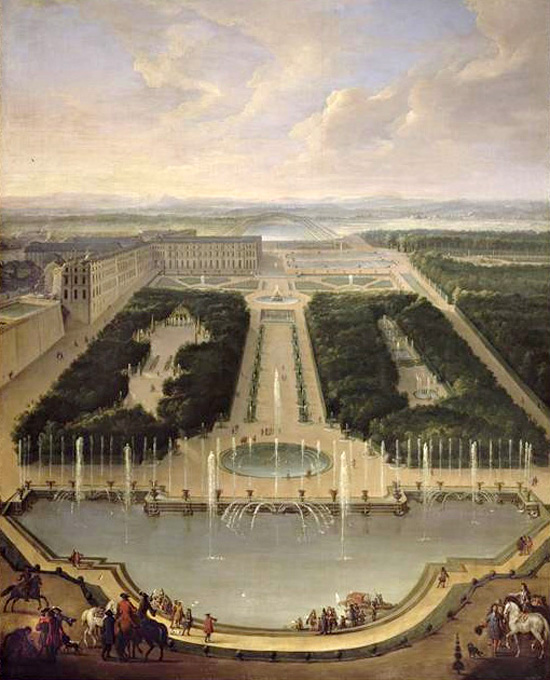
(Jean-Baptiste Martin, Vue du château de Versailles depuis le Bassin du Dragon et de Neptune, 1700. Source.)
Gardeners and their patrons would then walk around marking the fluctuating levels of these fountains on graphic paper. From fountain to fountain, they follow a set of programmed perambulations, gathering data at relevant nodal points, along the way not just picking up the solutions to the problem being computed but also gaining a greater understanding of the complexities of the natural and social worlds.
With these gardens as crypto-water-computers, they were taking measurements of the universe.
(See also La Machine de Marly.)
Monday, January 23. 2012
Via Andreas Angelidakis
-----
de Andreas Angelidakis
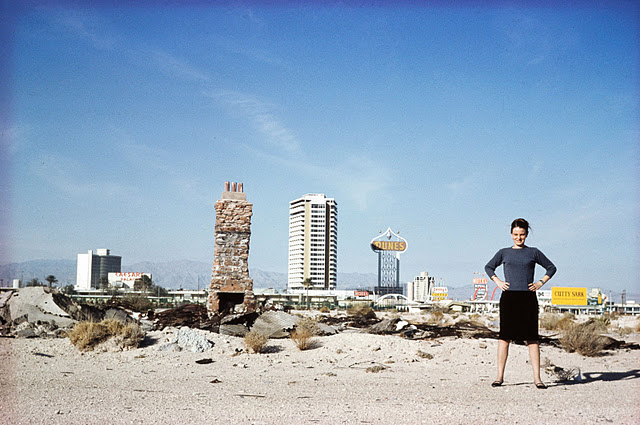
Browsing through the Graham Foundations' press section yet again, I found this really nice set of photos from Las Vegas Studio: Images from the Archives of Robert Venturi and Denise Scott Brown
of course it is the studio which led
to the book Learning from Las Vegas,
which we all know
I had not seen the entire set of photos, so I decided to study them a bit more.
(of course this famous image is not from Vegas but from New Jersey) somehow I always understood this book to be talking about a contemporary moment in architecture, instead of Las Vegas in the 60's
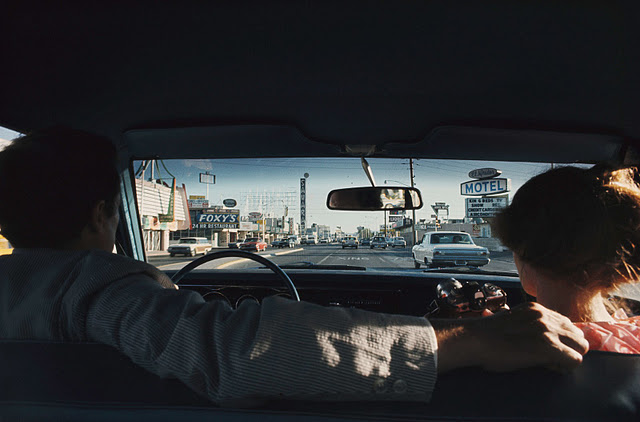
Thats because I always confuse car dashboards with computer screens
surfing through a landscape of logos
surrounded by lit surfaces and animated information
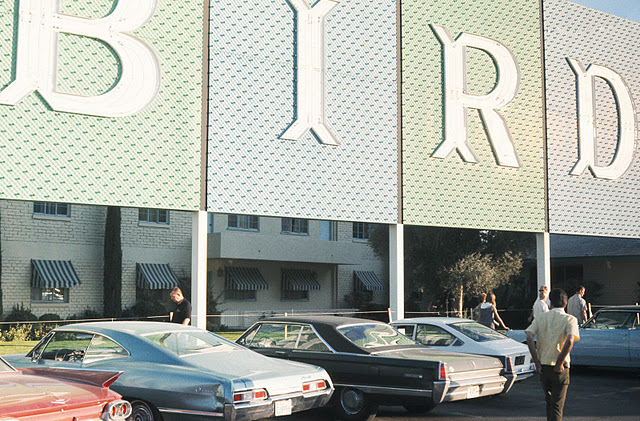
finding corners of peculiarity hidden behind software facades
google-earthing places I have been to only to notice patterns anew
where reality becomes as abstract as desktop background
confusing real people for avatars and vice versa
chatting behing facades of un-updated websites,
looking back at the landscape of the screen
from the desert of the real
Tuesday, January 10. 2012
-----
de Paul Petrunia
Overstocked with a large supply of men’s spring and winter coats, a clothier in Copenhagen, Denmark, adopted a unique sales scheme. He erected a scaffolding around his store building and completely covered it from roof to sidewalk with more than a thousand overcoats. The novel display attracted prospective customers in such droves that police were summoned. Although the police ordered the proprietor to remove the display, he succeeded in selling all the overcoats.
Personal comment:
As the weather is getting freezing over Switzerland, we discovered today a new way to protect our buildings from it: clothing for buildings, in winter, but also then, in summer, why not too? Could be an intersting project. Or think about having all your wardrobe as an insulation layer against the facade in winter, and remove it during the summer time (in fact, we are thinking about something similar for a project...).
|









