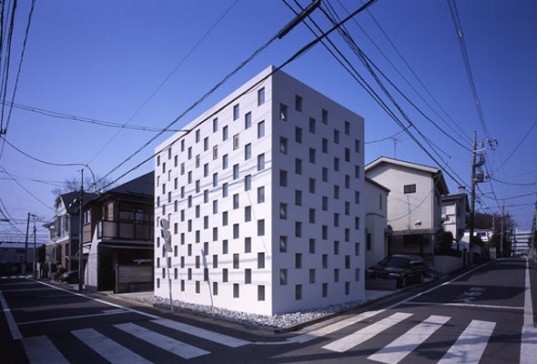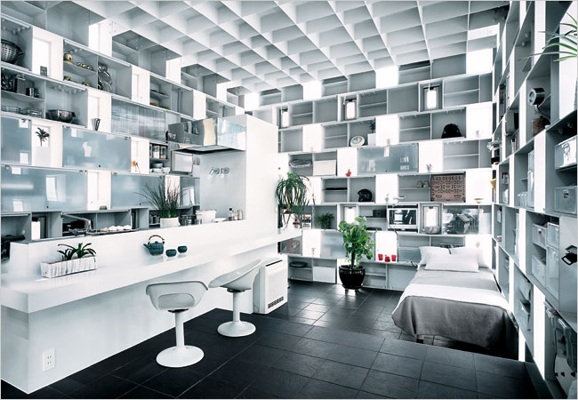Via inhabitat

Architect Yasuhiro Yamashita, who brought us the Lucky Drops micro-house, displays his playful vision of small-space living in this Cell Brick home located in Tokyo. This fascinating Japanese micro home is built from a series of steel boxes that are stacked like bricks and extended through the interior to provide endless shelving. The tiny lot (not much wider than the crosswalk) holds a two story home with a basement and creates a hypnotic interior that is a joy in form and function. The windows set into the wall’s grid are simply spaces between the boxes.

The home’s interior spaciousness is enhanced by a well-lit visual grid that creates tremendous depth. The home’s walls consist of a series of a boxes measuring 900mm wide × 450mm high × 300mm deep that are bolted together, providing a sturdy support system in this earthquake-prone region. Between each horizontal box is a small window that provides diffuse light from the surrounding city while maintaining privacy. The exterior is clad in low-maintenance ceramic tile, which enhances its thermal performance and helps to insulate the interior from the noise of the street.
The home combines a kitchen, living room and bedroom on the main floor. A small basement, an upper floor, and a roof deck complete the floor plan. The box’s gridded interior allows for robust storage, eliminating the need for furniture. The design is a fascinating example of the micro home movement in Japan that was bred from prohibitively expensive land prices. The money saved by building on such a small lot was used to create a unique and powerful vision instead.




