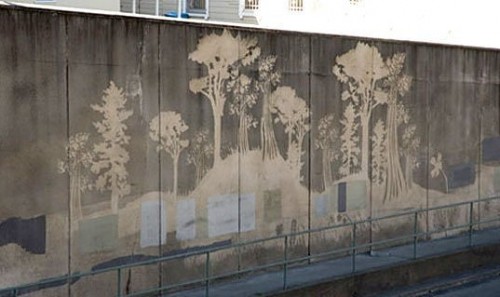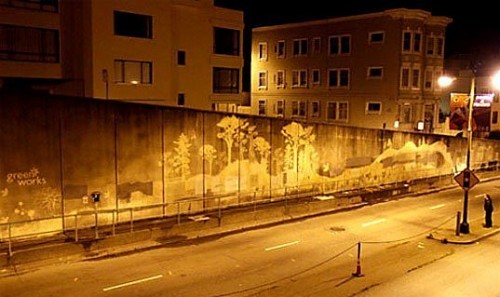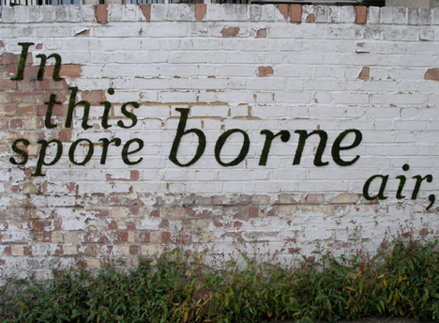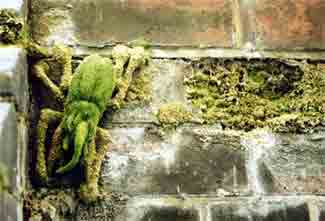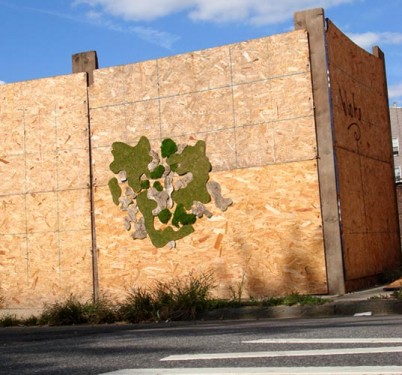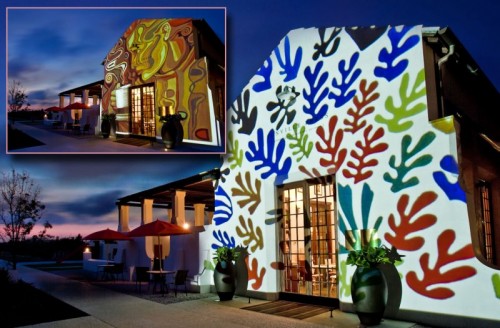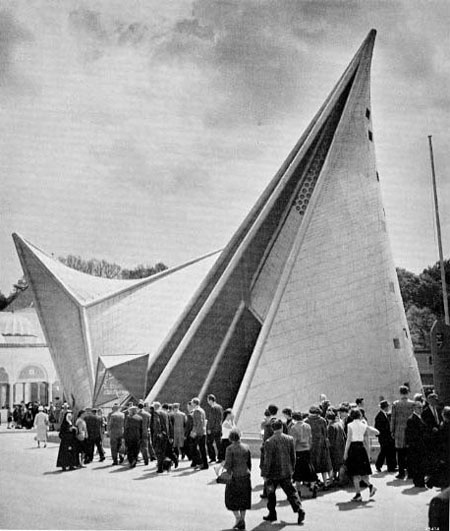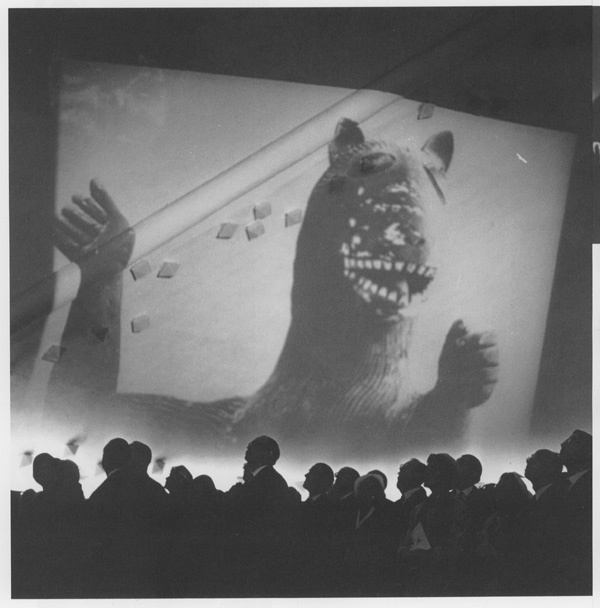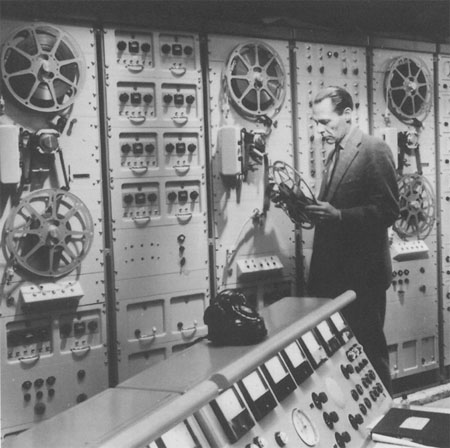Via City of Sound
-----
By Dan Hill
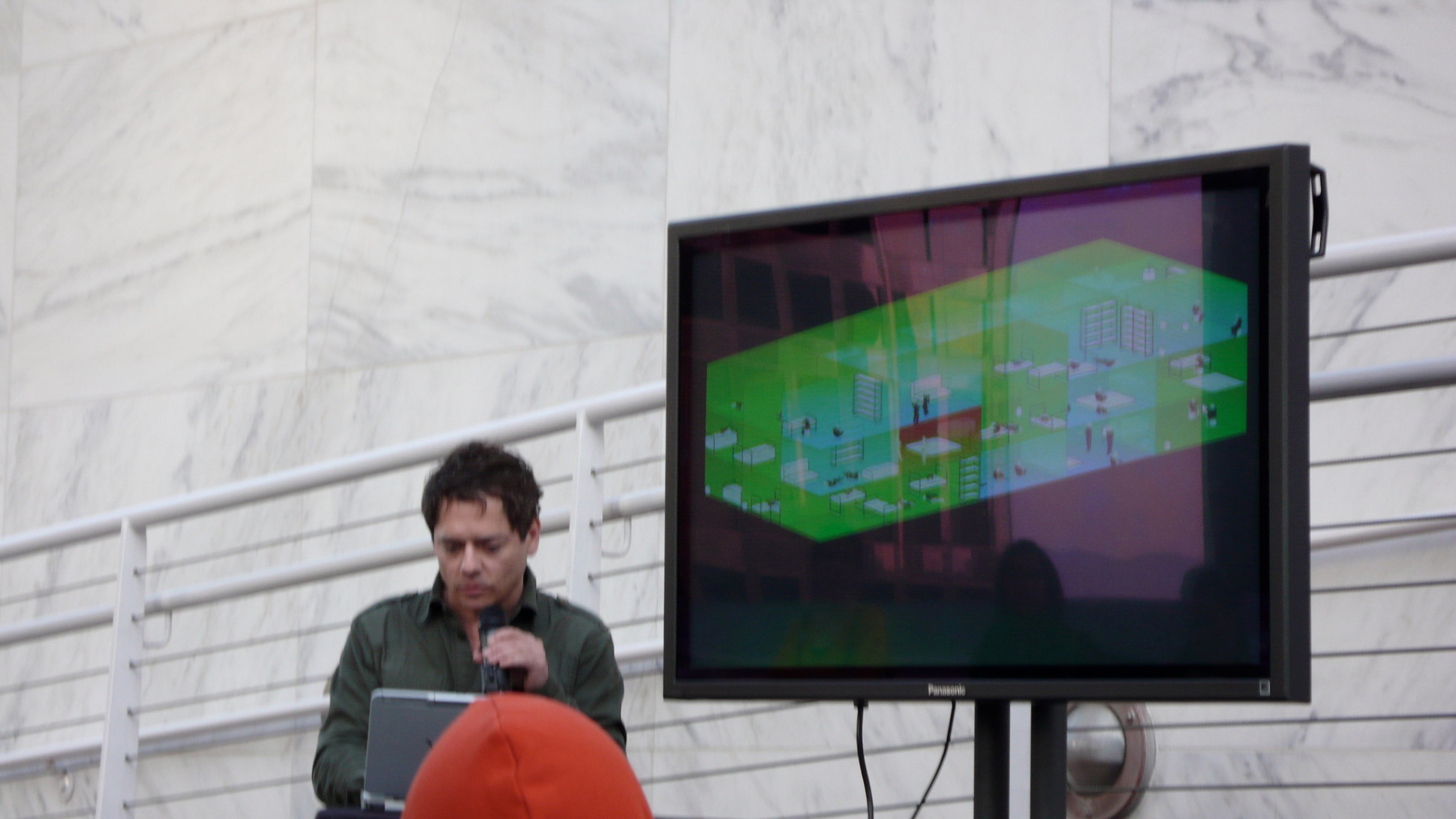
Patrick Keller’s talk was so up my strasse it’s ridiculous. Keller is from the Swiss architecture practice Fabric, originally from Geneva and now in Lausanne (I’m not sure why he was in LA.) He’s interested in the collaboration between information designers and architect, and works in the space between these disciplines, interested in creating responsive architectures (As am I.) He notes wryly that most of his projects are as yet un-built, “like most architecture”. (As are mine.)
He runs through a few projects in quick succession, each a progression of the other. There’s a lot more to his projects than we were able to get through in 30 minutes. All concern the interplay between the environmental characteristics of spaces, in terms of the idea of conditioned environments (somewhat apposite, given Banham’s ideas of Architecture of the Well-Tempered Environment (see my own spin on that) and as LA must be home to as much air conditioning as anywhere.)
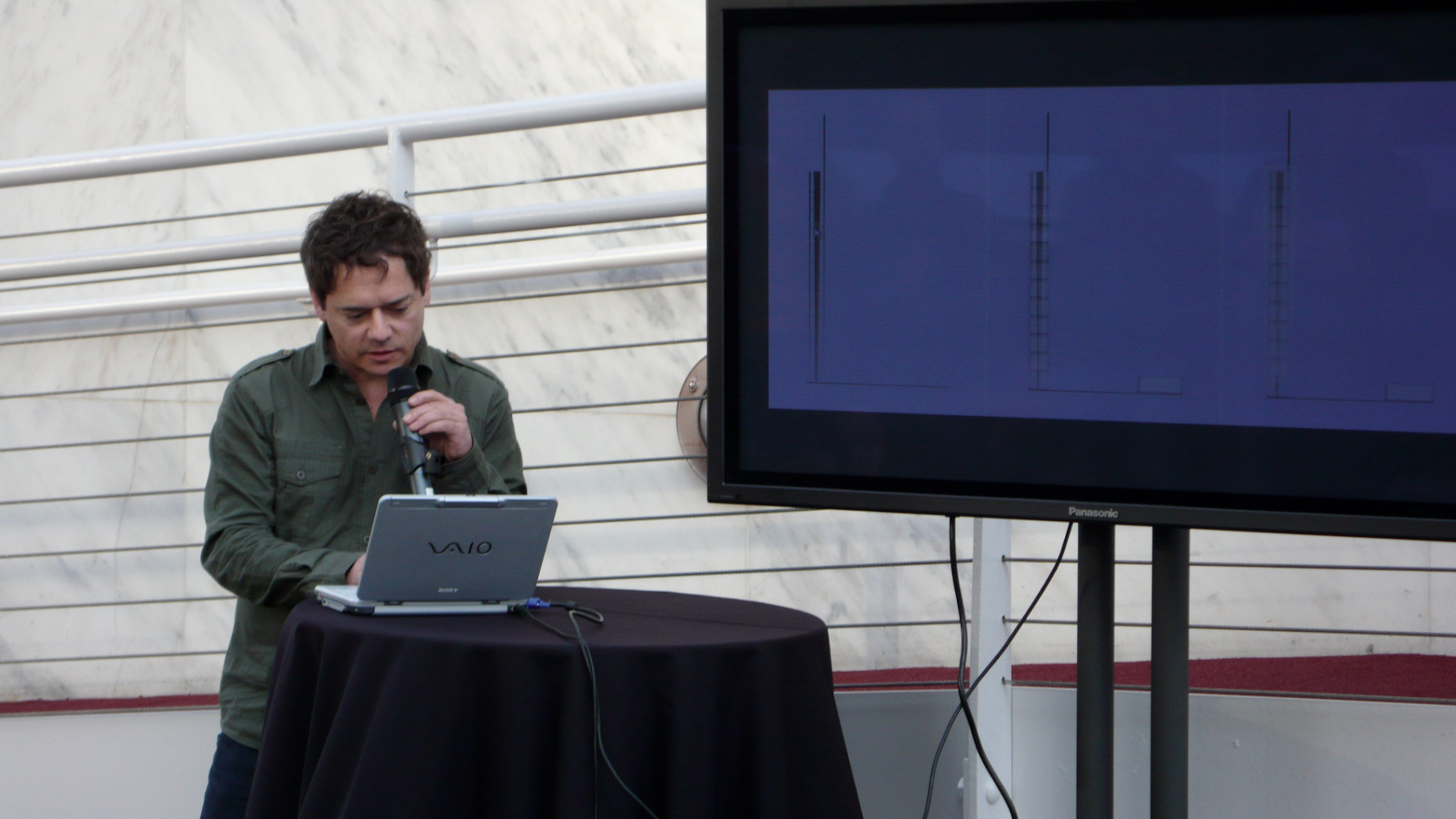
The first project is from a few years back as evidenced by the title. ‘Real Rooms’ (2005) takes its name from Real Player, then one of the de rigeur streaming media players. The idea being that instead of streaming media you could stream actual environments into spaces. This project, for Swiss giant Néstle, was situated in the world HQ of Néstle, a late-modern building with large areas of transparent glass on the outside but an almost hermetically sealed series of interior spaces (corridors, offices, cubicles, boxes etc.) which had precisely controlled environments in terms of internal artificial climates, artificial lighting etc.
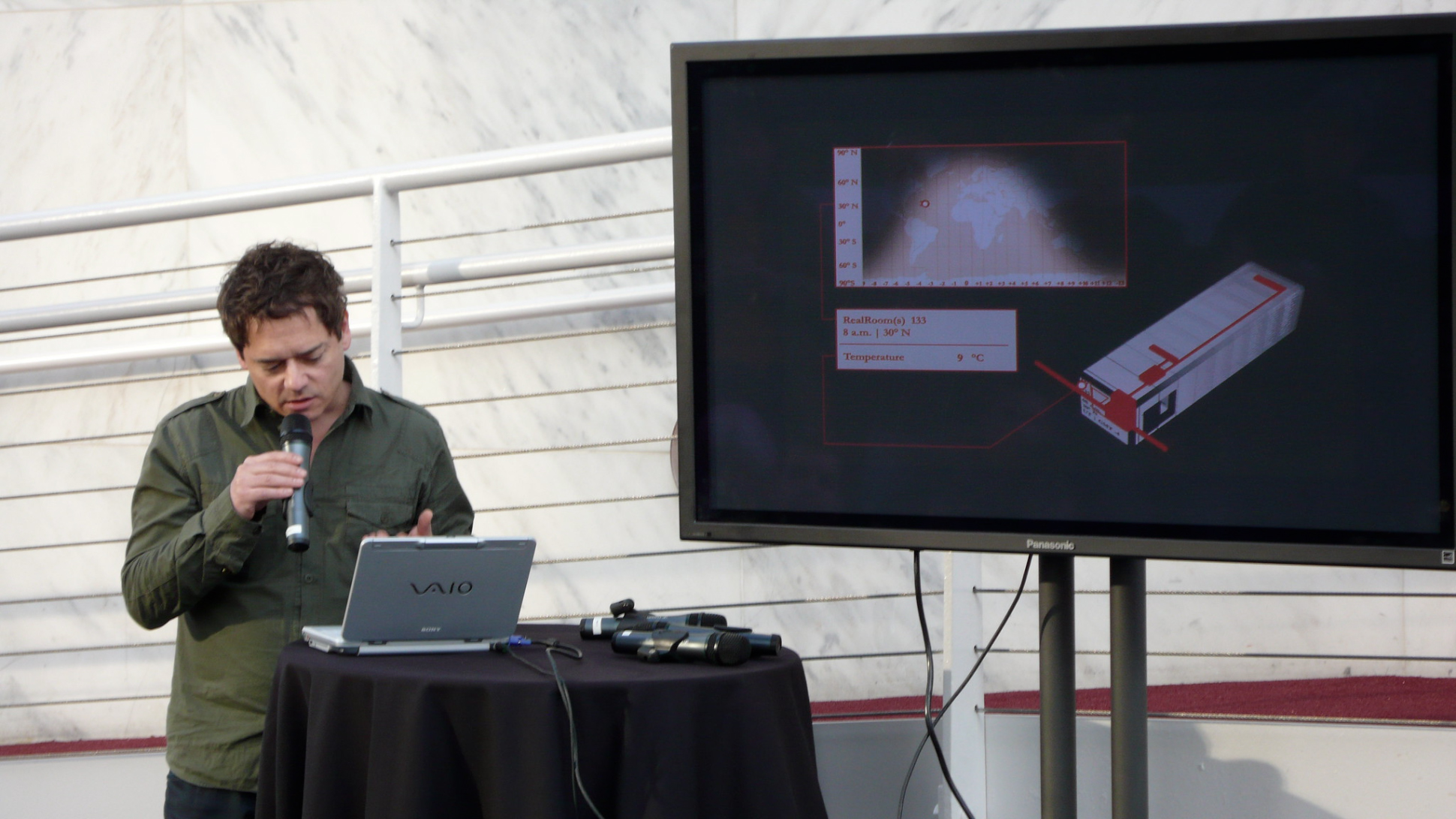

So given the building had lost a relationship with climate, at least on the interior, Fabric proposed a series of container-like interior ‘boxes’ which could be altered in terms of temperature and lighting to ‘stream’ artificial climates into those spaces, representative of climates and time zones from across the world (playing up Néstle’s global reach, perhaps) - that you could “invite a climate into the box” in Keller’s words. So you could make one environment always 8am, staying on the same latitude. Some could be “always dark, some always daytime - some very cold and some very hot”.


The building looked particularly beautiful at night, when only some part of it is lit, forming the shape of daylight across the globe. This shape would then change slightly varying with season.

The second project Keller showed also concerns internal atmospheres, but instead of controlling, this is about “letting climate go by itself”. A competition entry for a tower in San Jose, containing a huge volume of air. This building would also communicates climate around the globe, but using the natural processes of convection, albedo effect and so on within the volume of air. As opposed to the former project, this would just enable a climate within the structure, articulated by the volume of air, and then communicate the performance of that air volume via boxes with sensors on the exterior, linking it to climates worldwide.
The tower enables a kind of “porosity in vertical axis” so the air can ascend or descend, but with no porosity on the sides, it is trapped, in order to manifest the daily patterns within that volume.

Keller says it’s a sort of test tube environment for climatic variation: “In the morning you’d have cold air at bottom and warmer air at the top remaining from the day before … During the day, it gets warmer, and goes to the top, then cooler air is present at the bottom. Humidity collects at the top, condensates on the facade and runs down. Pollution particles are more dense at the bottom than at the top (as they’re heavier)”. And so on …

So the form triggers a natural atmospheric variation into building, which is then captured by the sensors. These sensors then feed information displays on part of building (essentially on each floor), enabling a comparison at each moment of the performance of the building itself, and then “related atmospheres” to other places on the globe. (A fascinating idea, and really close to my own ideas of building as urban dashboard.)

The third and final project was ‘Environ(ne)ment’ for the CCA, working with Philippe Rahm. This was both a form of “test environment and representation“ concerning an ‘artificial sun’ (as per Eliasson's Weather Project?) triggering differences in heat, light etc. within the gallery space. These phenomena then sampled by sensors, and feed projections about what’s going on in the space. Moving the ideas forward, Keller described how this exhibit then offered suggestions about how you could inhabit these spaces with differing climates - “propositions generated through software”, such as cooking on floor, sleeping on carpet, wearing clothes or not, furniture, activity and relationships all changing function in response to the different environmental characteristics. (This is an intriguing step forward for the ideas, moving into behavioural relationships as a result of changing environments quite directly, rather than the previous two projects with their more subtle but potentially ignorable approach of prompting.)
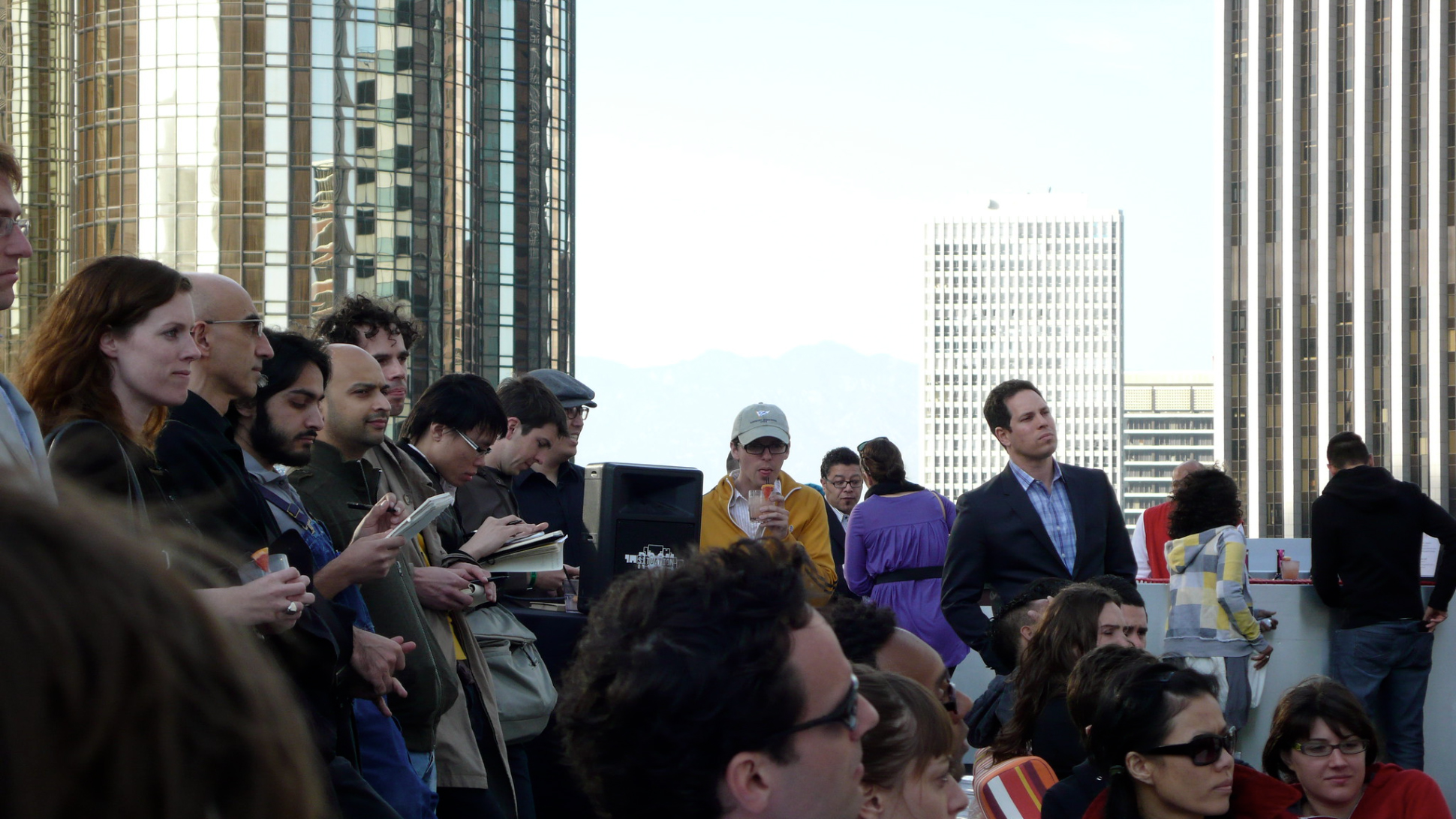
So Keller sums up by noting how the first project concerned a “conditioned environment” which is then questioned and reopened. The second was a “let go” environment, which is “more natural and costs nothing to trigger variation”. The third concerns “some new way of inhabiting those climates”. He believes this third is interesting as neither totally conditioned nor totally free, but somewhere in between …
Geoff asks a question concerning moving beyond the building into urban and landscape design through temperature gradients. “Could you engineer microclimates through LA? Could you bring different climates to the city?”
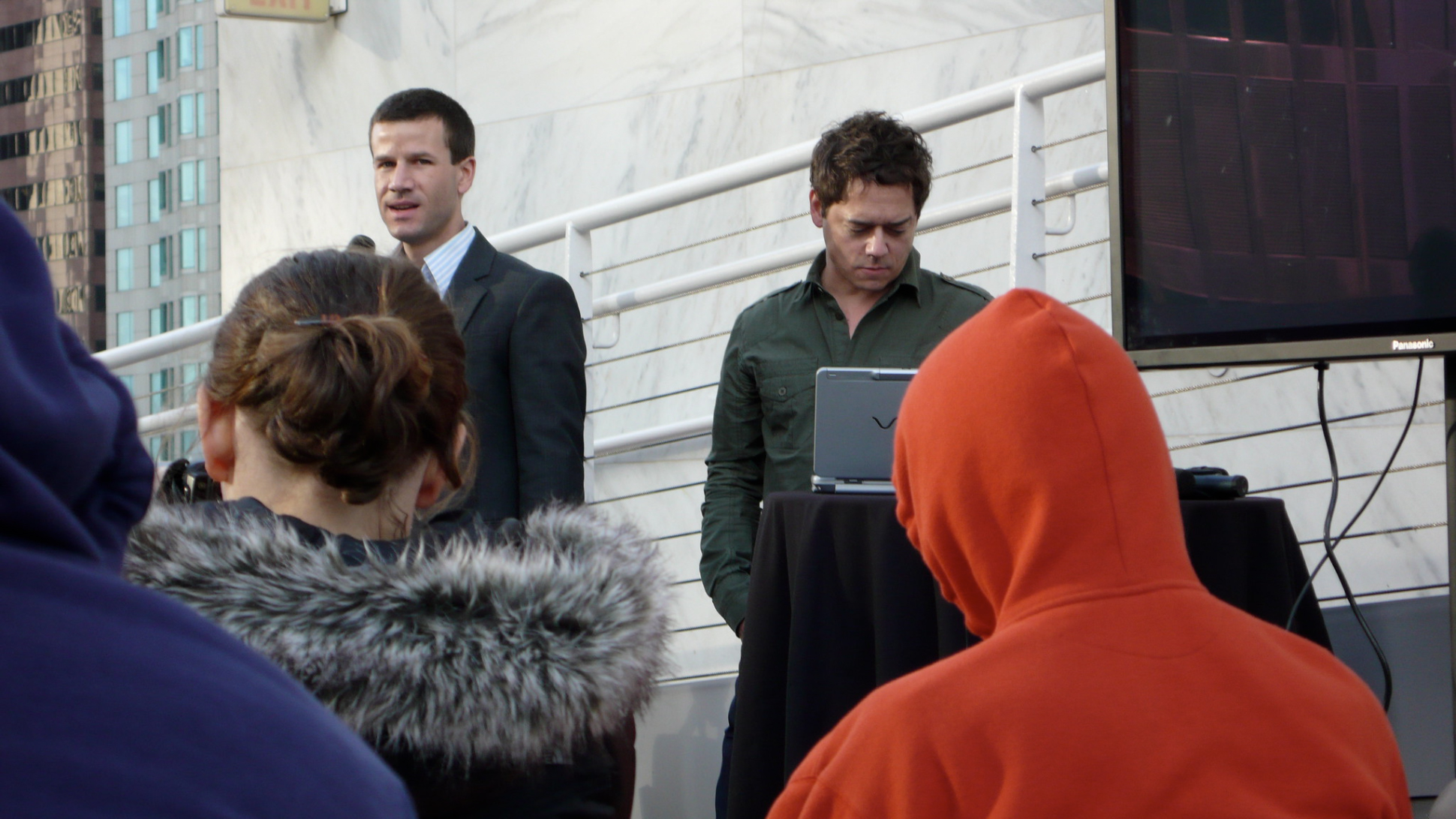
Keller responds that it could theoretically “go large scale, though it is hard to trigger it at this scale. At urban scale you have to deal with natural conditions as well”. Having said that, in a sense the cities have already changed our climate at this planetary scale of course - and we could do so again, he suggests, say by “painting the cities all white and replace polar caps” accordingly.
(There are many more fascinating projects at Fabric’s website, as well as details of the projects noted above, and it’ll be worth watching the work of this practice. This kind of work is at the most interesting junction with architecture and urbanism, to my mind, and perhaps the most potentially fruitful.)
Fabric.ch
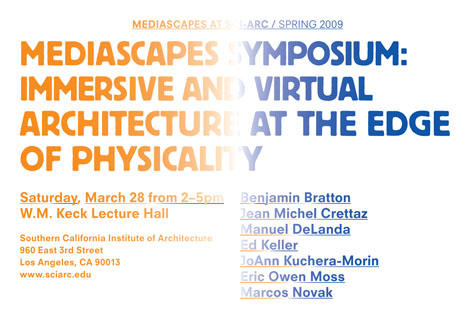 The bulk of the afternoon's discussion will encompass "the practice of immersive and virtual architecture, which spans animation and 3D technologies, digital environments, and questions of materiality... asking how these classifications will define our understanding of the relationships between tangible and intangible worlds."
The bulk of the afternoon's discussion will encompass "the practice of immersive and virtual architecture, which spans animation and 3D technologies, digital environments, and questions of materiality... asking how these classifications will define our understanding of the relationships between tangible and intangible worlds."




