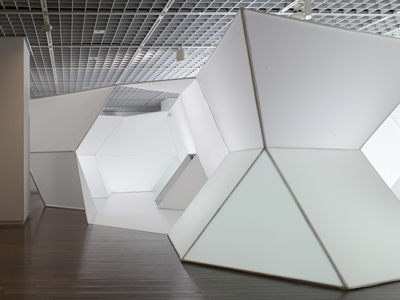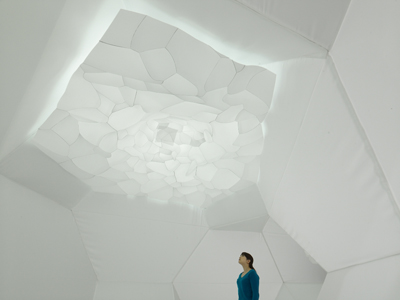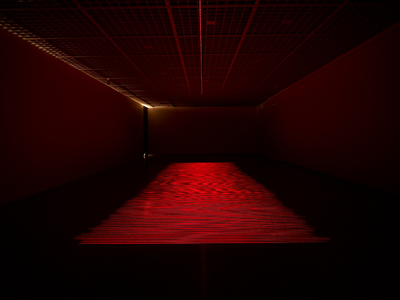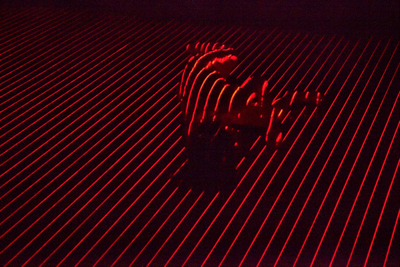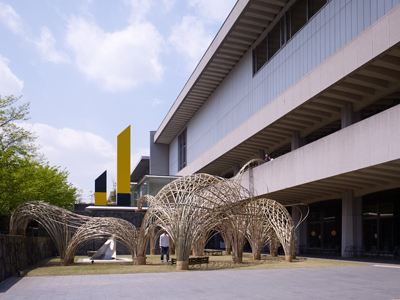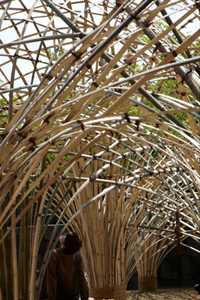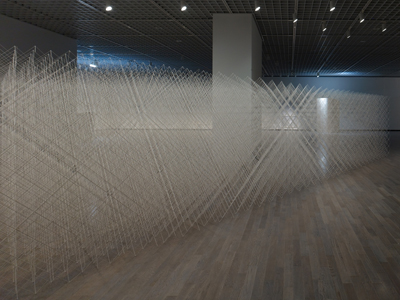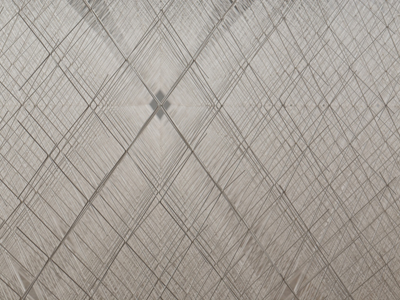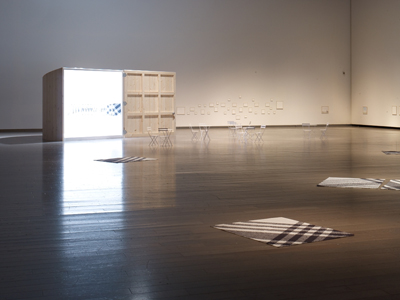Monday, November 15. 2010
Via Lift — Nicolas Nova
---
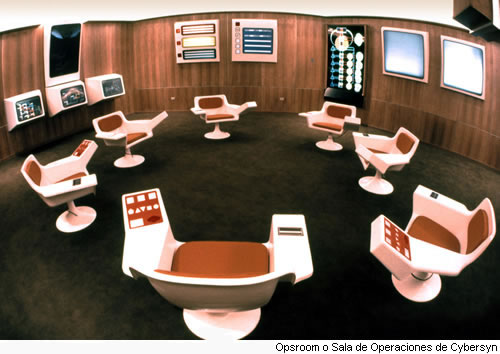
“Project Cybersyn was a Chilean attempt at real-time computer-controlled planned economy in the years 1970–1973 (during the government of president Salvador Allende). It was essentially a network of telex machines that linked factories with a single computer centre in Santiago, which controlled them using principles of cybernetics.
(…)
Project Cybersyn was a Chilean attempt at real-time computer-controlled planned economy in the years 1970–1973 (during the government of president Salvador Allende). It was essentially a network of telex machines that linked factories with a single computer centre in Santiago, which controlled them using principles of cybernetics. The principal architect of the system was British operations research scientist Stafford Beer.“
Country computing: a real-time feedback loop
Interestingly, Cybersyn design has been heavily influenced by the architect of this system, Stafford Beer, a cyberneticist specialized in feedback loops of management in corporations. The idea was basically to design a system for capturing, processing and presenting economic information to be managed in real time. A sort of feedback loop with the population, based on various organizations models better described here or in this lecture called “Fanfare for Effective Freedom: Cybernetic Praxis in Government” [PDF]. Some examples below of the underlying model of Cybersyn:
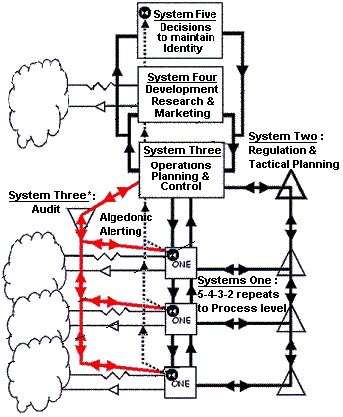
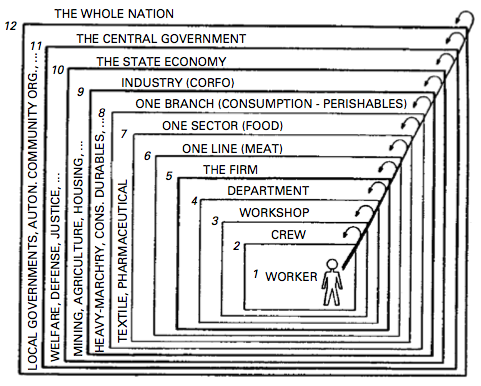
The idea was to have so-called “algedonic meters” in people’s home, i.e. warning public opinion meters that would be able to transmit Chilean citizens’s pleasures/displeasures to the government or television studio in real time. The government would then be able to respond rapidly to public demands based on these information, (”rather than repress opposing views” as proposed by Stafford Beer).
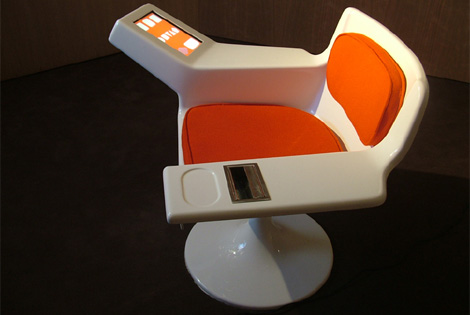
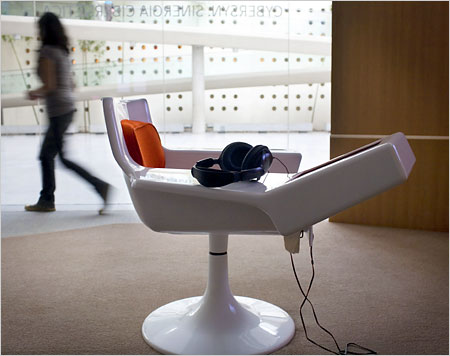 
User Interface design
Also, the interface design has been carried out by the Gui Bonsiepe a German designer working in Chile at the time of the project. Eden Medina, a researcher at Indiana University in the US is currently writing a book about this project (see here). Some quotes from here found there that I’ve found intriguing:
“I think the image of the operations room looks like something out of ‘Star Trek’or 2001. Whenever I show that image, people are stunned. Most people wouldn’t associate that futuristic image with the Allende period in Chile.
(…)
the flat panel projection screens used a series of slide projectors located behind the wall that were attached to the armrests of the chairs. When you pushed a button on the armrest, it would change the slide on the screen. Each of these slide images was hand-drawn by some of Chile’s top graphic designers. It looked like something that was real-time and highly automated — but you have to remember, this was the 1970s.“
Tuesday, November 02. 2010
Via Momat
---
This exhibition of architecture consists entirely of new installations by seven groups of Japanese architects, representing a variety of ages and styles.
To create "architecture," architects are expected to deal with a variety of conditions. This requires a way of thinking that deftly balances logic, technique, and aesthetics. One might also argue that this profound sense of balance is what has led to the international recognition of Japanese architecture. In trying to determine the special characteristics of "architecture," therefore, examining where and in what form it arises seems more viable than simply addressing the question, "What is architecture?"
In this wide-ranging group of installations, including a space created out of three types of polyhedrons, a place where a "space" is "born and dies," a summer house that resembles an animal, a video space that presents a day in the life of an architectural model, a fragile structure, and a field with a fantastic sense of scale, we invite the viewer to search for the architecture.
«Cornfield / Nakamura Riyuji"
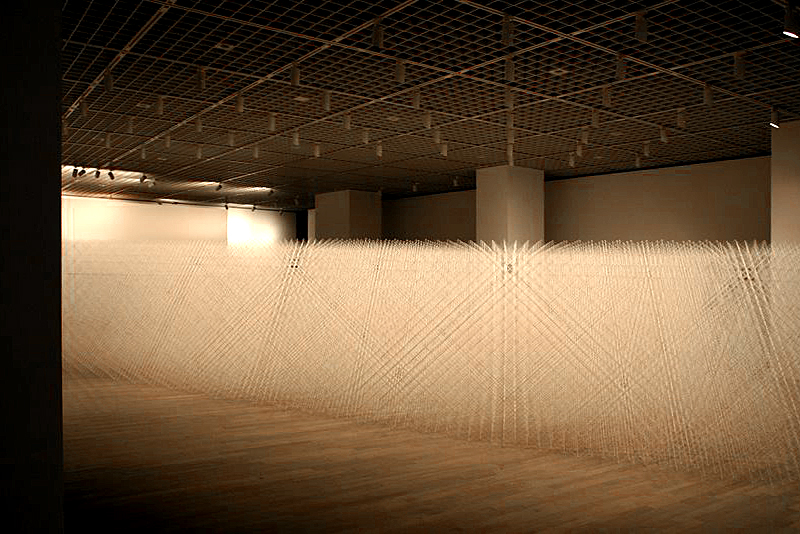
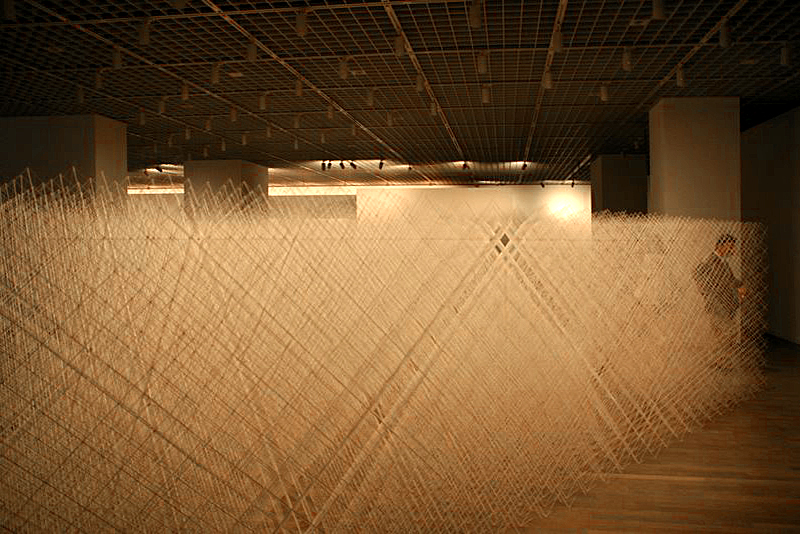
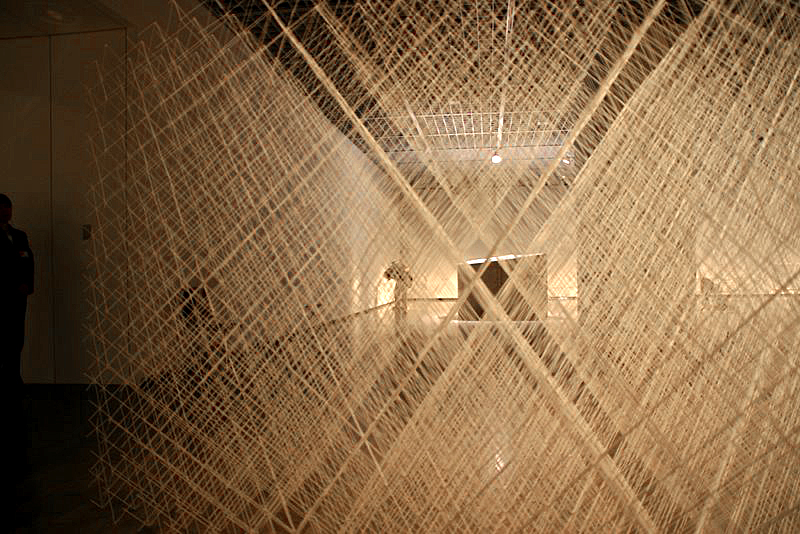
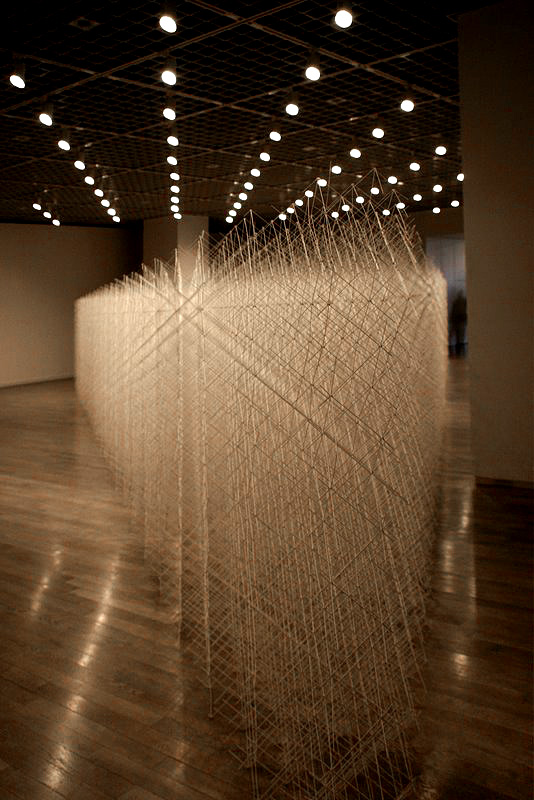
Hideyuki Nakayama
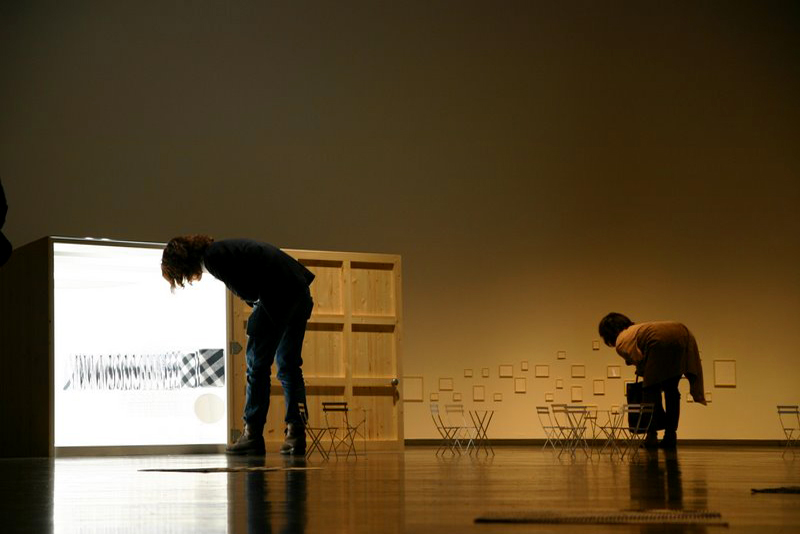
About artists:
ITO Toyo (b. 1941- )
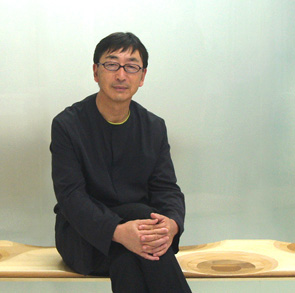 |
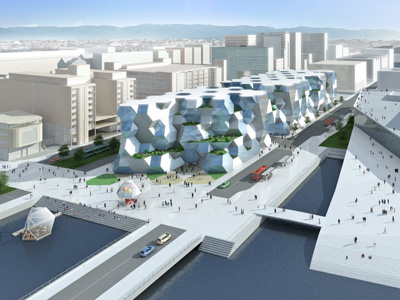
The New Deichman Main Library Competition in Oslo, Norway, 2008-2009
Image: Kuramochi + Oguma
|
|
The spatial structure that Ito Toyo proposed for the New Deichmann Main Library Competition in Oslo, Norway in 2009 is a dynamic work that makes use of three types of polyhedrons to fill and develop the entire space. Ito's installation in this exhibition will make use of this system. And with a "wandering" display of the architect's recent projects, such as Za-Koenji, the Taichung Metropolitan Opera House, and the UC Berkeley Art Museum and Pacific Film Archive, the act of viewing is sure to take on a whole new air.
Biography
Born in 1941. 1965 Graduated from The University of Tokyo, Department of Architecture. Worked at Kiyonori Kikutake Architects and Associates. 1971 Started his own studio, Urban Robot (URBOT) in Tokyo. 1979 Changed its name to Toyo Ito & Associates, Architects. 2005- Commissioner of Kumamoto Artpolis (KAP).
inside in, 2010
Photo: Ano Daici
© Toyo Ito & Associates, Architects
NAITO Hiroshi (1950- )
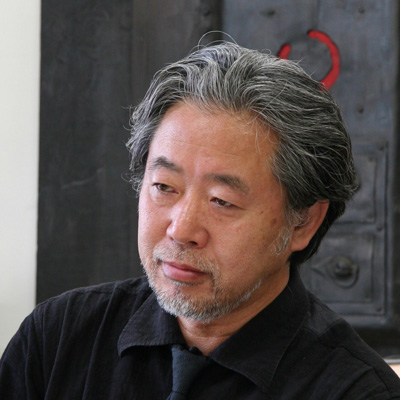 |
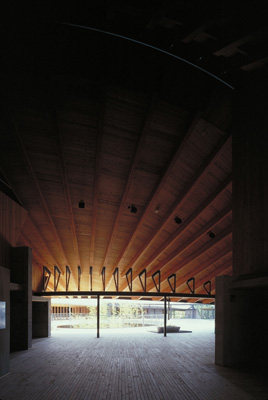
Makino Museum of Plants and People, 1999
© Naito Architect & Associates
|
|
Naito's work in this exhibition will consist of approximately 200 red lasers. Though immaterial, when someone enters the "space," it will take on a realistic aspect in this promisingly fantastic work. Moreover, taking inspiration from the work, JunJun SCIENCE and Umeda Hiroaki are scheduled to dance several times inside the installation during the exhibition period.
Biography
Born in 1950. 1976 Graduated from Graduate School of Waseda University, Master of Architecture. 1976-78 Worked at Architectural Office of Fernand Higueras. 1979-81 Worked at Kiyonori Kikutake Architects and Associates. 1981 Established Naito Architect & Associates. 2001-02 Associate Professor of School of Engineering, The University of Tokyo. 2003- Professor of School of Engineering, The University of Tokyo.
Red Stripes, 2010
Photo: Ano Daici
Dance: JunJun SCIENCE
© Naito Architect & Associates
Atelier Bow-Wow (TSUKAMOTO Yoshiharu, b.1965 and KAIJIMA Momoyo, b. 1969)
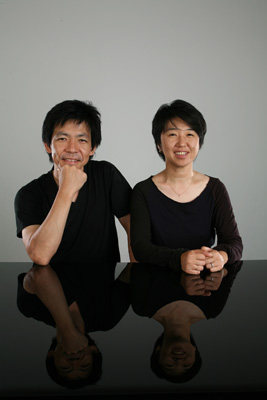 |
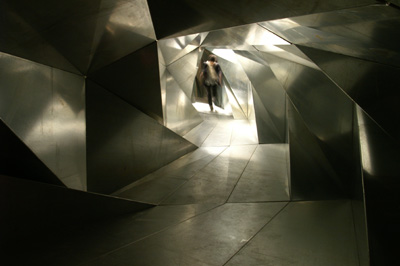
Life Tunnel, (Psycho Building, Hayward Gallery, London) 2008
Photo: Atelier Bow-Wow
© Atelier Bow-Wow
|
|
Atelier Bow-Wow has participated in exhibitions all over the world. All of these works were created according to the "micro public space" concept. For this exhibition, the architects will produce an installation for the museum's front lawn titled "Rendez-vous." The work will make use of an animal motif, bamboo as a material, and will function as a summer house. Though the space in front of the museum has always been confusing — Is it an outdoor display of sculpture? Is it okay to go inside it? —, as the entire area will be redesigned through this installation, a variety of spontaneous acts are anticipated.
Biography
Atelier Bow-Wow: Established by Tsukamoto Yoshiharu and Kaijima Momoyo in 1992.
TSUKAMOTO Yoshiharu: Born in 1965. 1987 Graduated from Tokyo Institute of Technology. 1987-88 Guest Student of L'ecole d'architecture, Paris, Bellville (U.P.8). 1994 Graduated from Post-graduate school of Tokyo Institute of Technology, Doctor of Engineering. 2000- Associate Professor of Tokyo Institute of Technology. 2003, 2007 Visiting Faculty of Harvard GSD. 2007, 2008 Visiting Associate Professor of UCLA.
KAIJIMA Momoyo: Born in 1969. 1991 Graduated from Japan Women's University. 1994 Graduated from Graduate school of Tokyo Institute of Technology, Master of Engineering. 1996-97 Guest student of ETHZ. 2000 Graduated from Post-graduate school of Tokyo Institute of Technology, Doctor of Engineering. 2000- Assistant professor of University of Tsukuba. 2003 Visiting Faculty of Harvard GSD. 2005-07 ETHZ Guest Professor. 2009- Associate professor of University of Tsukuba.
Rendez-vous, 2010
Photo: Ano Daici
© Atelier Bow-Wow
NAKAMURA Ryuji (1972- )
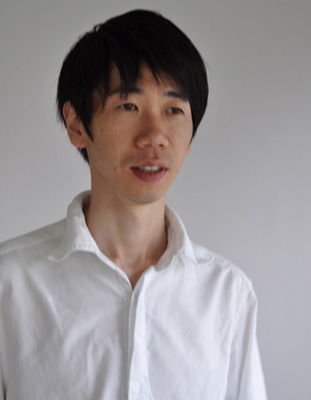 |
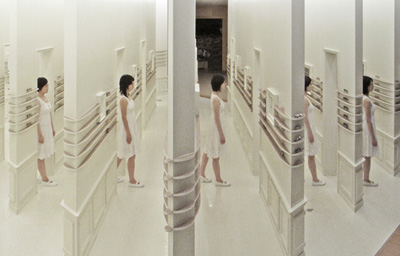
shortcut, 2007
Photo: Nakamura Ryuji
© ryuji nakamura architects co.,ltd.
|
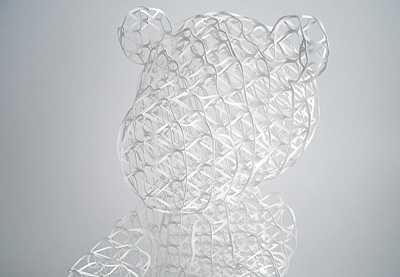
kuma, 2006
Photo: Nakamura Ryuji
© ryuji nakamura architects co.,ltd.
|
After stacking up some corrugated panels, creating a beehive-like form, and boring holes in the resultant truss-like structure, an exterior will be added to the entire work, which will allow the viewer to verify how they "see." Then, by applying the "hechima" concept, Nakamura plans to create a huge "structure-like object," which though hollow and fragile, will be huge. How will the object make us feel? Not only will the structure be interesting, but the fact that our senses will be affected by the work is sure to be interesting.
Biography
Born in 1972. 1999 Completed the Master Course in Architecture and Planning, Graduate School of Fine Arts, Tokyo National University of Fine Arts and Music. 2000-2003 Worked at Jun Aoki & Associates. 2004 Established Ryuji Nakamura Architects.
cornfield, 2010
Photo: Ano Daici
© ryuji nakamura architects co.,ltd.
NAKAYAMA Hideyuki (1972- )
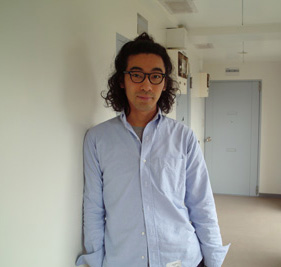
Photo: TAKASHI KATO
|
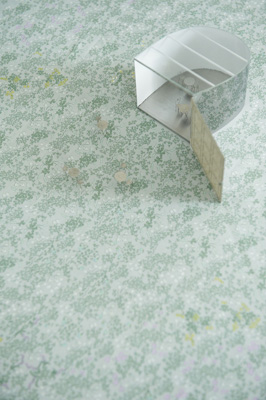
Door on the Prairie, 2009
Photo: Okamoto Mitsuo
© Hideyuki Nakayama Architecture
|
|
Nakayama's installation will be based on "Door on the Prairie," a proposal the architect submitted for the "Tea House Competition. " How would a "large door" look if it was reduced to a third of its original size? And what sort of sensation will we have when we look at it? The viewer will experience the gentle rewriting of the relationship between space and body.
Biography
Born in 1972. 2000 Completed the Master Course in Architecture and Planning, Graduate School of Fine Arts, Tokyo National University of Fine Arts and Music. 2000-07 Worked at Toyo Ito & Associates, Architects. 2007 Established Hideyuki Nakayama Architecture.
Door on the Prairie, 2010
Photo: Ano Daici
© Hideyuki Nakayama Architecture
Thursday, October 28. 2010
via Cyber Badger Research Blog
--
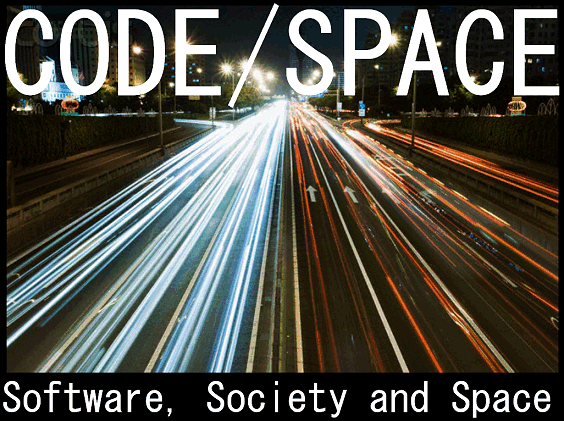
We [ Martin Dodge & Rob Kitchin ] are just checking the page proofs for our book Code/Space that is nearing publication after a somewhat slow production process through much of this year.
The book has an ISBN and is now listed on the MIT Press website, although we are waiting to see what cover design is going to be applied.
Code/Space is structured in four sections and has eleven chapters:
- I Introduction
- 1 Introducing Code/Space
- 2 The Nature of Software
- II The Difference Software Makes
- 3 Remaking Everyday Objects
- 4 The Transduction of Space
- 5 Automated Management
- 6 Software, Empowerment, and Creativity
- III The Transduction of Everyday Spatialities
- 7 Air Travel
- 8 Home
- 9 Consumption
- IV Future Code/Space
- 10 The Promise of Everyware
- 11 A Manifesto for Software Studies
- Brief Glossary of Concepts
- References
- Index
More details on our ongoing research on code/space and various published papers are listed on this webpage.
Wednesday, October 20. 2010
Via Archinect
---
The DuPont™ Corian® Design Studio opened last summer in the Flatiron District of New York City. The studio, designed by NYC-based Morris Sato Studio, acts not only a showroom for DuPont's innovative line of products, but also a workspace for architects to collaborate with material experts to develop unique uses for the DuPont™ Corian® solid surface material.
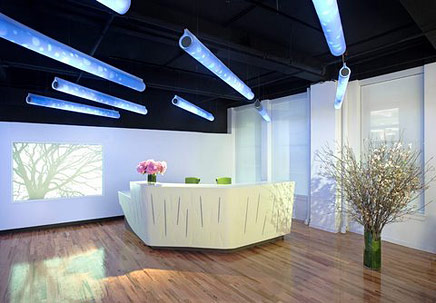
|





![]()







