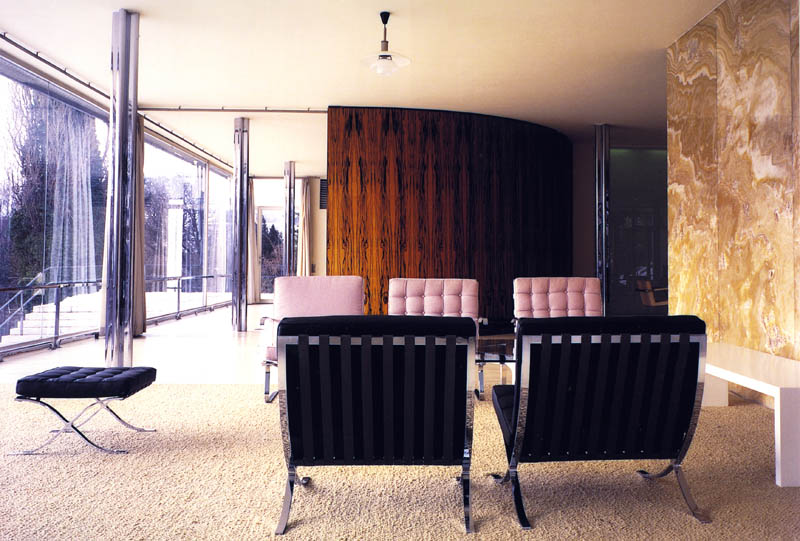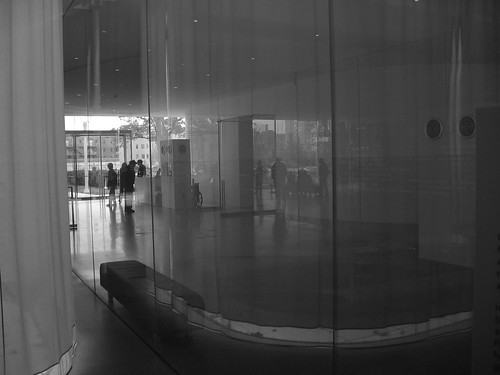Recently I visited a seminar on Mediated Space at the Harvard School of Design. The organizers turned the usual approach to this topic - how is our experience of space changing, now that media ranging from mobile phones to urban screens have all but colonized our every day urban life? - around. Rather they, asked, how have media technologies changed our conceptualizations of space, and how has architecture embraced these shifting conceptualizations; that is not so much by integrating media into built forms (let’s say by adding a screen to a facade), but by translating the logic of a new media technology (let’s say the logic of cinematic montage) into spatial design.
In her opening lecture, Eve Blau gave two interesting examples, one historical and one contemporary.
First she turned to the mutual exchange of ideas and concepts by modernist avant gardes such as architect Mies van der Rohe, artist/ filmmaker Hans Richter and painter and photographer László Moholy-Nagy.
In the first decades of the twentieth century, artists in different disciplines experimented with new modes of spatial representation brought about by cinema and photography. These experiments in turn made their way into architectural design.
Blau argued that the Tugendhat Villa in Brno designed by Van der Rohe - ‘the most cinematic architect of that era’ - was a manifestation of the spatial and sequential logic of film. There are no screens or moving parts in the villa, but Van der Rohe explores the idea of relational space in a way that, Blau argues, is reminiscent of cinema. The villa is layed out in a number of demarcated but linked spatial zones, such as the kitchen, the living room and the dining room. She imagined how the inhabitants, would move from one space on to the next as the rhythms of every day life would unfold. The rhythm of the spaces reminded her of the rhythms of Hans Richter’s abstract film experiments, and she connected the movement of time through the different spaces with a cinematic montage of shots.
In a similar way, in our time the computer and the internet provide us with new ways to visualize and conceptualize spatial relations. And also these new modes of thinking are making their way into architecture. This is best represented by the Toledo Glass Pavilion by SANAA, a museum building recently built in Spain.
As its website states, in this building …
… all exterior and nearly all interior walls consist of large panels of curved glass, resulting in a transparent structure that blurs the boundaries between interior and exterior spaces
The glass pavilion has incorporated the logic of digital media, not by assimilating it into the building, but by incorporating its logic: The glass structure of the pavilion inner and outer walls symbolize a new set of social relations, where everyone can observe and relate to everyone else anywhere in the building, and every piece of information is visible in multiple spaces. The space itself is not prescribed by the program, but open for multiple uses, its character determined not so much by its formal definitions, but by its uses. Even public and private spaces are not clearly demarcated, also this is a modality that is being defined by its usage rather than its programmatic function. Private space is being made by retreating, public by interaction and both can happen virtually anywhere in the building.
-----
Via The Mobile City
Personal comment:
Le terme "mediated space" ou "mediated relation to space" que nous utilisons dans nos conférences depuis 2-3 ans et qui fait ici l'objet d'un symposium à Harvard (School of Design), mais avec un "twist" dans l'approche.
Comme quoi...



