By fabric | ch
-----
Gradientizer is an architectural proposal for the New Planetarium and Natural Science Center buildings and program in Lausanne, Switzerland. It consists in the transformation of an old, almost rural and isolated settlement and the adjunction of two new buildings.
The proposal was completed early this year and was developed in close collaboration with Madrid based architects AMID.cero9 (Cristina Diaz Moreno and Efren Garcia Grinda, both also teachers at the Architectural Association in London).
We didn't win the "trophy" unfortunately, but as we believe nonetheless that the project is of interest, we take the opportunity to document and shortly present it on | rblg.

Gradientizer (excerpts from the competition text)
An architecture that articulates light, that pervades into the existing luminous gradients and albedos of the site, that transforms them on site, in plan and in section and which creates "dark poles", real "attractors" of the program: Planetarium, Solar room, Sky observation deck. A forgotten atmosphere, "almost unknown", but monitored nevertheless, built around the exposure of the program to light, in which visitors and scientists freely wander, layer by layer.
Monitored architecture of light gradients and albedos
The observation of the sky, by daytime and nighttime, is always marked by an intimate relationship with weather and light conditions. To make accessible the cosmos from Earth with the naked eye as through a powerful telescope, special conditions are needed: minimum cloud cover, low atmospheric density, maximum distance to the sources of artificial light at night.
Would we realize today a world map of the suitable observation locations, in continuous time, it would likely reveal a landscape in a vanishing phase, a kind of forgotten preindustrial relic. A sensual landscape that evolve along days and seasons: clear sky, starry dark night, low pollution, near low reflectance (albedo) lands.
It is this landscape, which has become almost unknown nowadays, that makes possible the observation of another one, fascinating and borderless: the cosmos. It is also precisely around this landscape that our project is built: a "gradient" architecture that seeks to analyze and transform the light patterns of the place, to inhabit them, which looks to generate and shape this "unknown landscape" and to comment it.
(...)

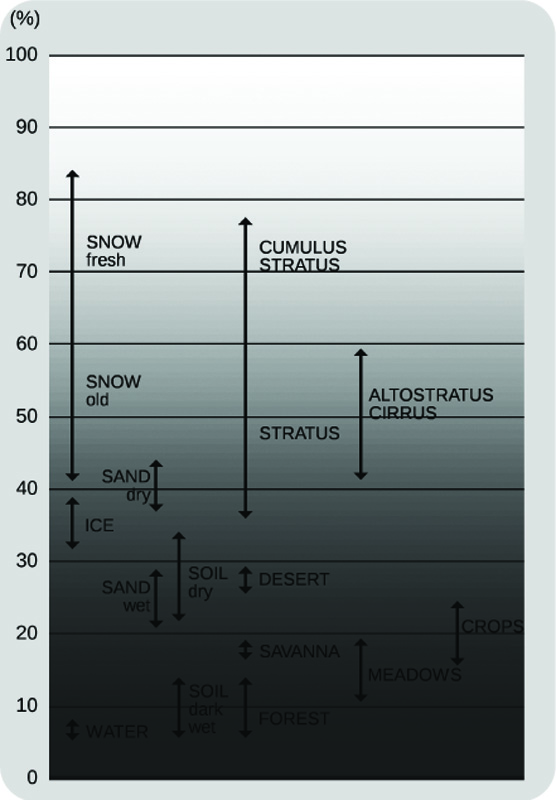

Expression of the light gradient on site at night (top image, the road axis are artificially lit, the rest of the site is dark --woods and grass land-- with the adjunction of a courtyard in the new project on the left image) and relation bewteen surfaces and albedo of surfaces (bottom image).
However, the site of the New Planterium has a light gradient of its own, with varying intensities: artificial illumination of roads at night, large farm like roofs that generate darkness during the day.
The project seeks to leverage this existing state, to develop it, whether it be in the positioning and association of functions in an almost generative way (rule based) or in the amplification of the roofs of the buidlings: to "gradientize" the overall site through its architecture.
(...)
To "gradientize" the site
Articulated around 4 main categories of exposure to light ("fully", "mostly", "partly" and "not at all" exposed), the program is distributed around the matching gradients of light on the site to achieve the initial distribution of functions. In section, this gradient is reinforced in order to create permanent "black areas" and to further distribute the program vertically.
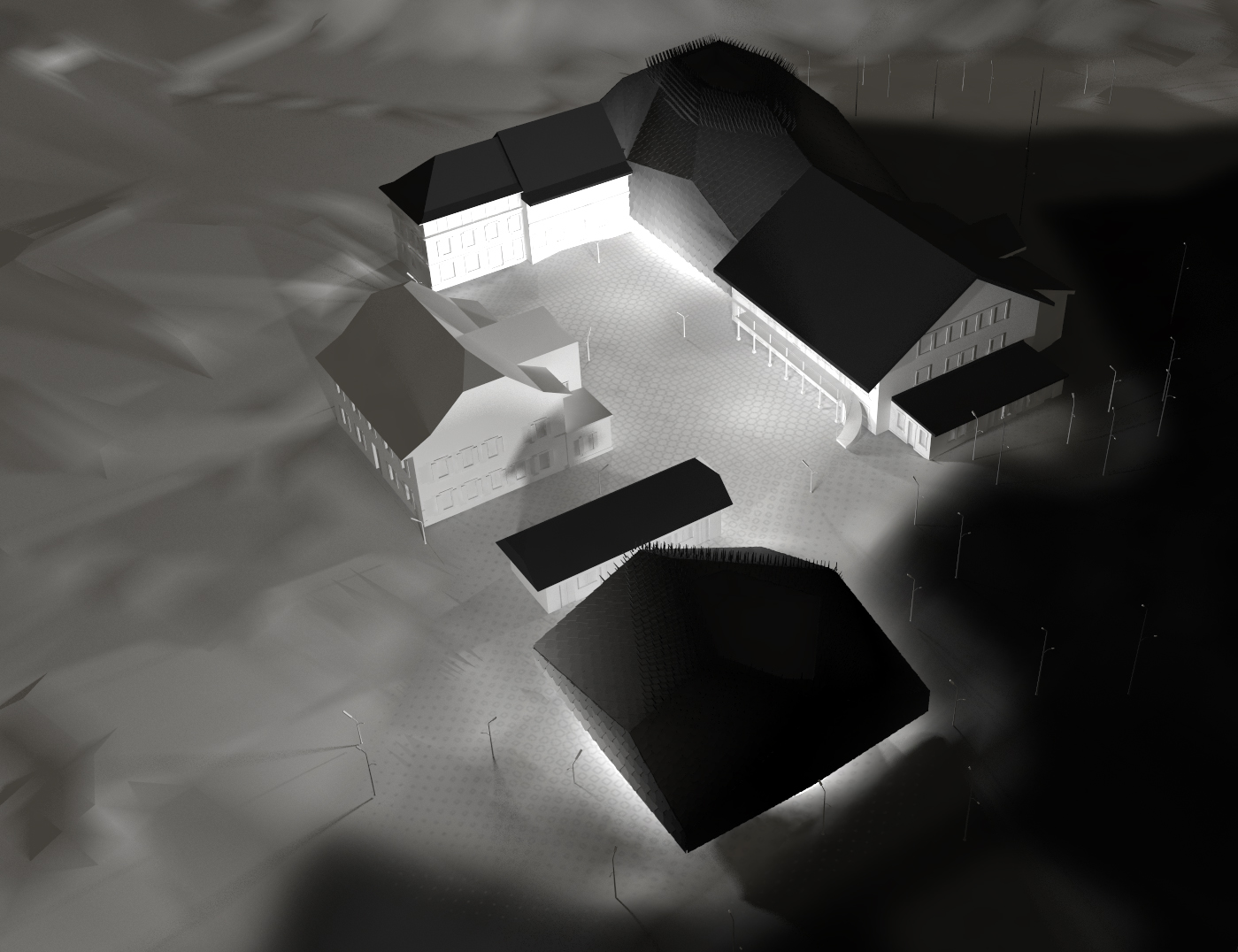
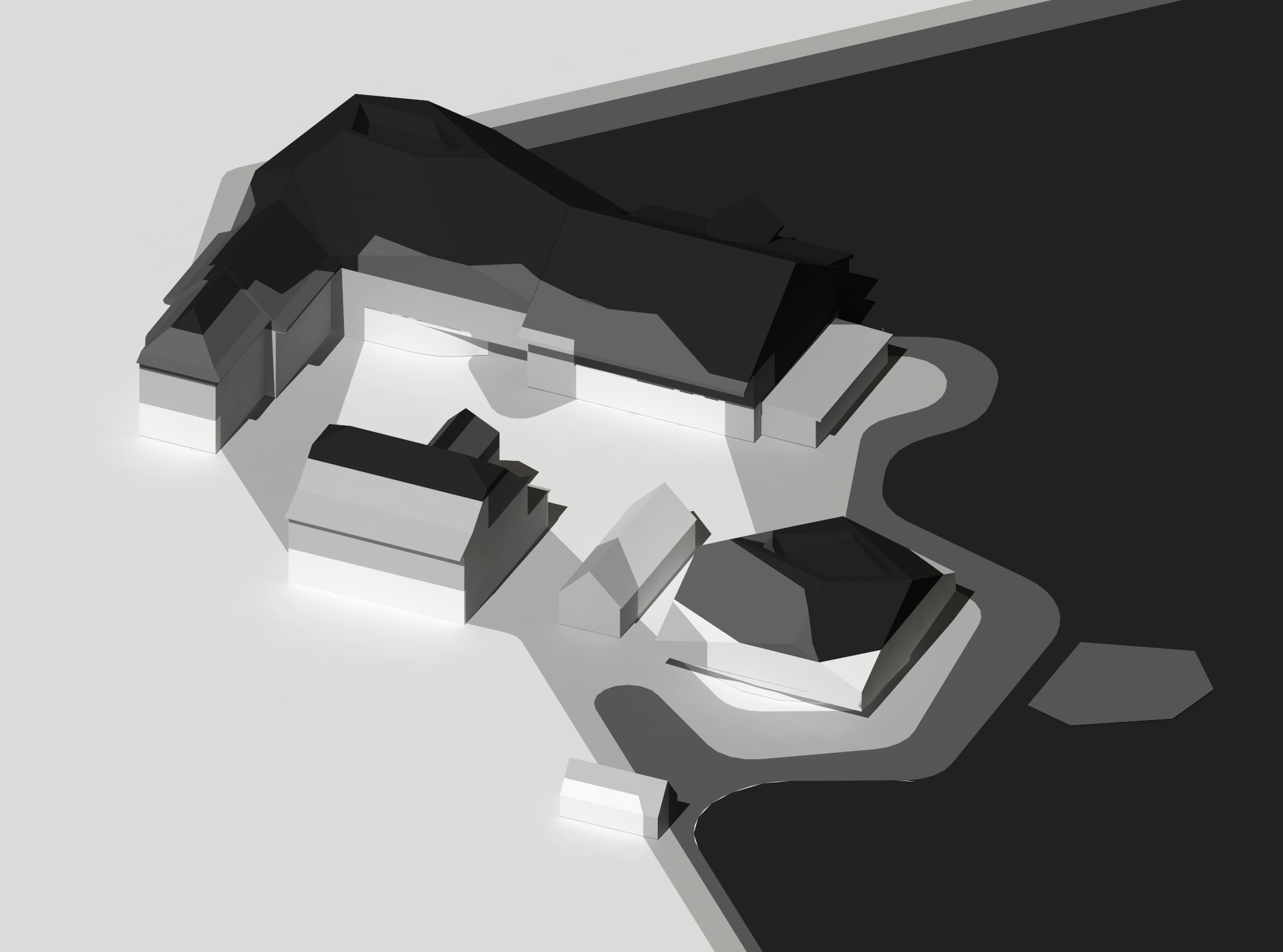
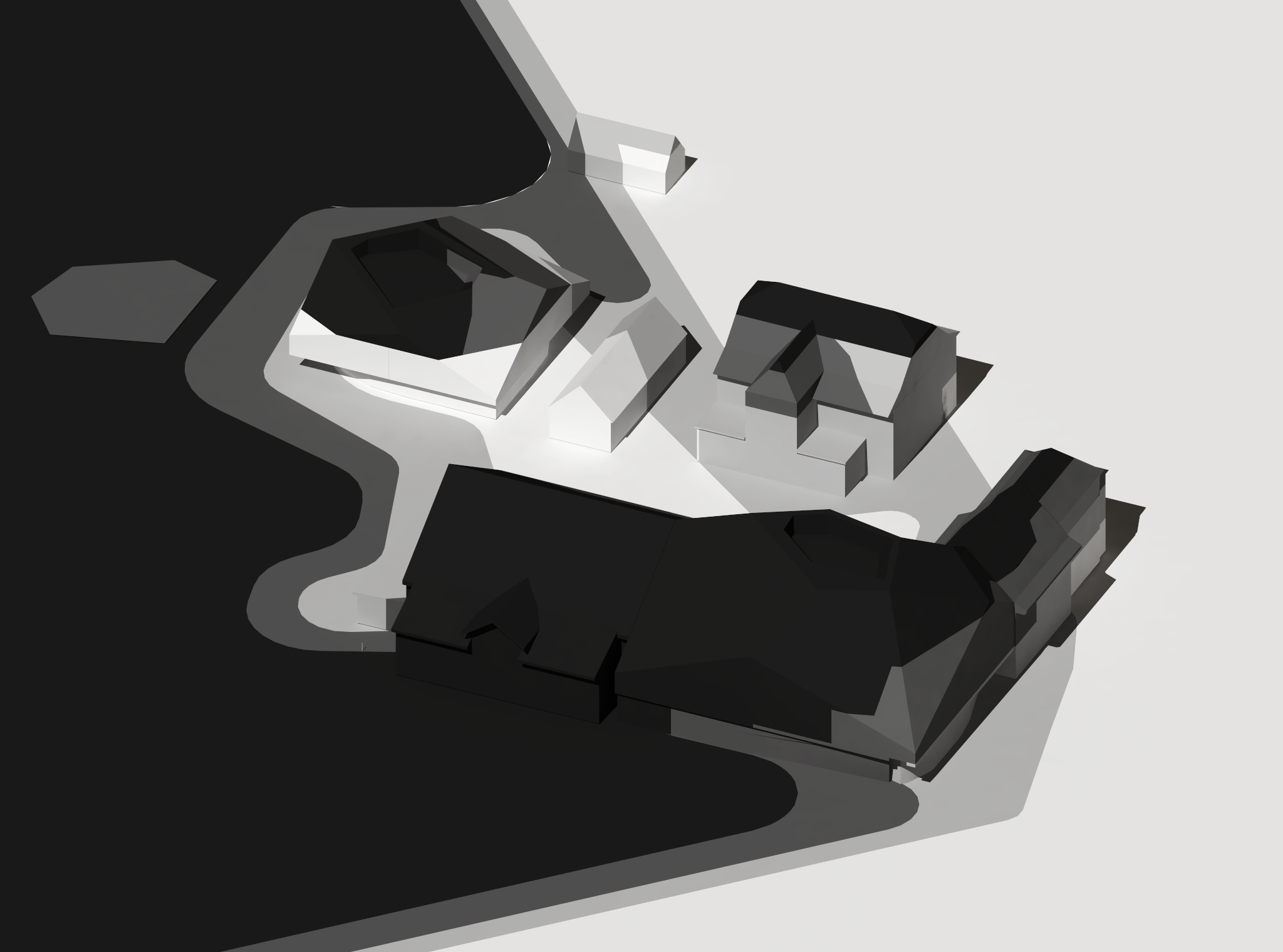
Expression of the light gradient on site and on the buildings (average value between the exposition to natural or artificial luminosity and the albedo of the surfaces).
White zone (fully exposed to light) along the roads axis, in the courtyard and around the ground levels that evolve toward the black zone (not exposed to light) on the east of the site and in the upper levels (roofs), through light grey (mostly exposed) and dark grey (partly exposed). The gradient on site serves us both as a way to locate functions and to choose materials or landscape treatments (according to their reflectance - albedo).


The program (surfaces, volumes and functions) of the New Planetarium and Natural Science Center dispatched according to its potential exposition to light, with the same 4 levels (fully, mostly, partly, not at all) as expressed on site.
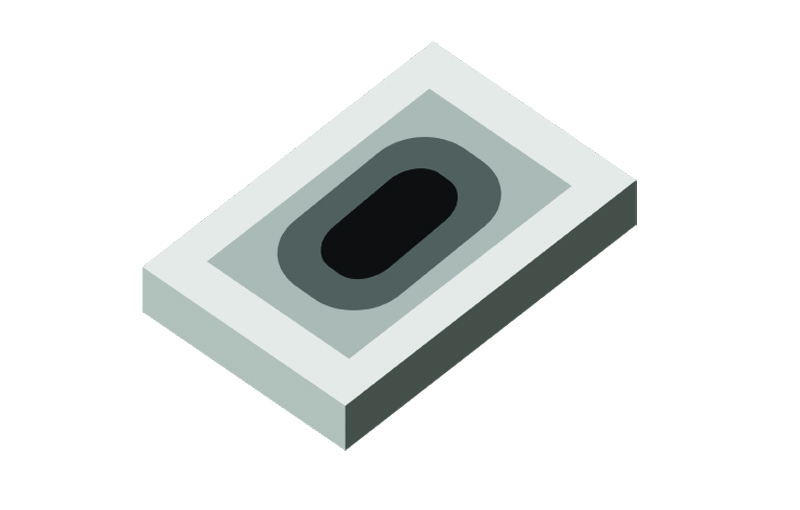
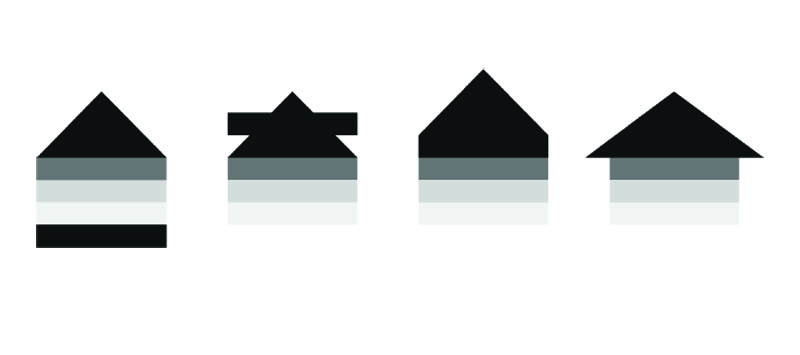
Schematic rules in plan and section to increase and deform existing lighting conditions (both natural and artificial): "onion" rings that filter light from the outside toward the inside in plan, suppression of basements that are moved into bigger roofs to progressively create drakness from botton to top levels.
Three main rules allow us to organize in this way the whole program of the New Planetarium and to outline its architecture. At night and in mass plan, the luminosity and reflectance gradient of the site evolves from lit perimeters, near traffic areas and roads, to dark areas towards forests and grassland (on the east part of the site, guaranteed to be kept in the future due to the reallocation of the whole area into a protected green park). The repartition of activities and functions on the site results mainly from this first rule (the program analysis based on its exposition to light). Thus, no artificial light is directed towards the east and south of the site at night. In plan, again but inside the buildings this time and mainly during day time, a concentric organization of volumes allow to filter and lower the light from the outside toward the inside. In section finally, during day time especially, large and deep roofs of agricultural characteristics also ensure the creation of shadows and darkness. No artificial lighting is installed in the dark grey or black areas.

The resulting axonometry of the project and principles of spatial organisation/uses according to the chosen set of rules.
This approach makes it possible to define principles of spatial organization, by day and night. This is the intention of the project: an architecture that fits into a monitored gradient of light proper to the site, which exploits but transforms its vocabulary of forms and materials, which deforms, amplifies and strengthens them, both in plan and section. These principles engender our architecture of spatial shifts, its main code. The result is the GRADIENTIZER.
(...)
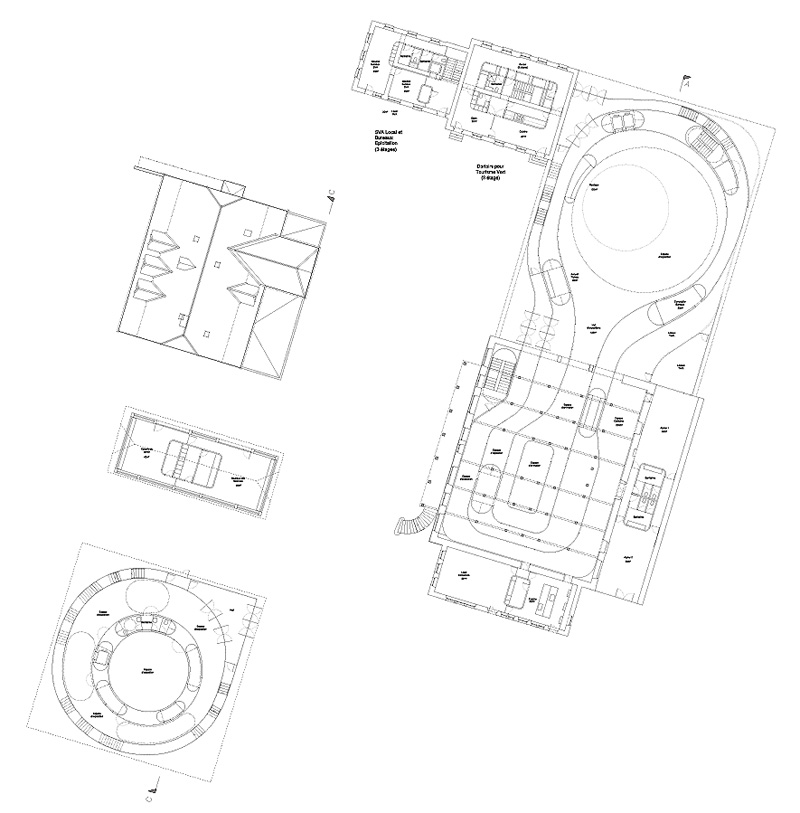
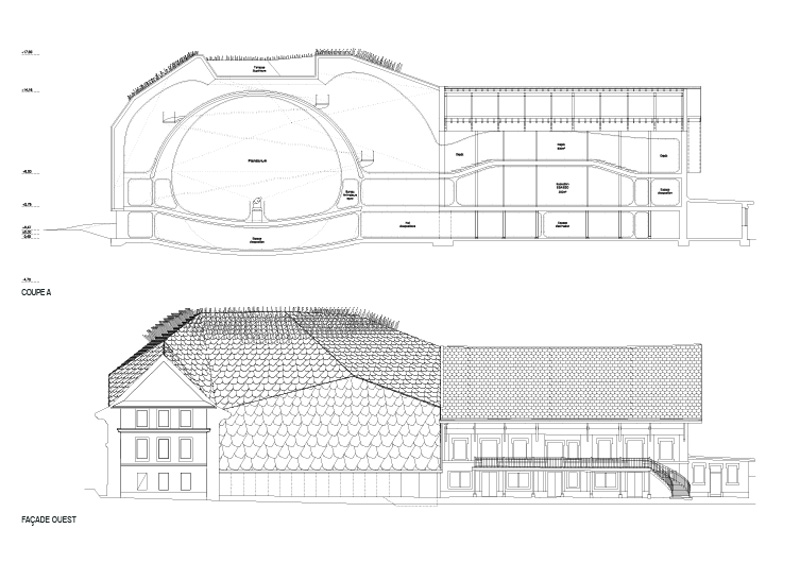
Planetarium, solar room, museum, hotel and eco-shop: ground floor plan and planetarium section, where the principles of organization in plan and section are applied.
Probes, sensors, monitoring, feedback loops and algorithms
A set of light and atmospheric probes equip the site and the interiors of the buildings. They are positioned so to reveal in first sight the average gradient on the site and to locate specific areas for the public (white, light grey, drak grey and black masts at different heights equiped with sensors that are positioned along the main lines of each gradient). Some also serve as furniture or lighting (white areas). These sensors continuously analyze the state of illumination of the Gradientizer and reveal it through freely accessible interfaces (both on site information displays, distributed over the Internet or through mobile apps) and feedbacks.
This constant analysis transcribes in "real time", along time and seasons, the variable state of a large architectural device based on simple rules (the exposition of the program to --monitored-- light). Custom and architectural algorithms indicate appropriate times to achieve a particular observation, shift of functions or activities in a conducive area.
(...)

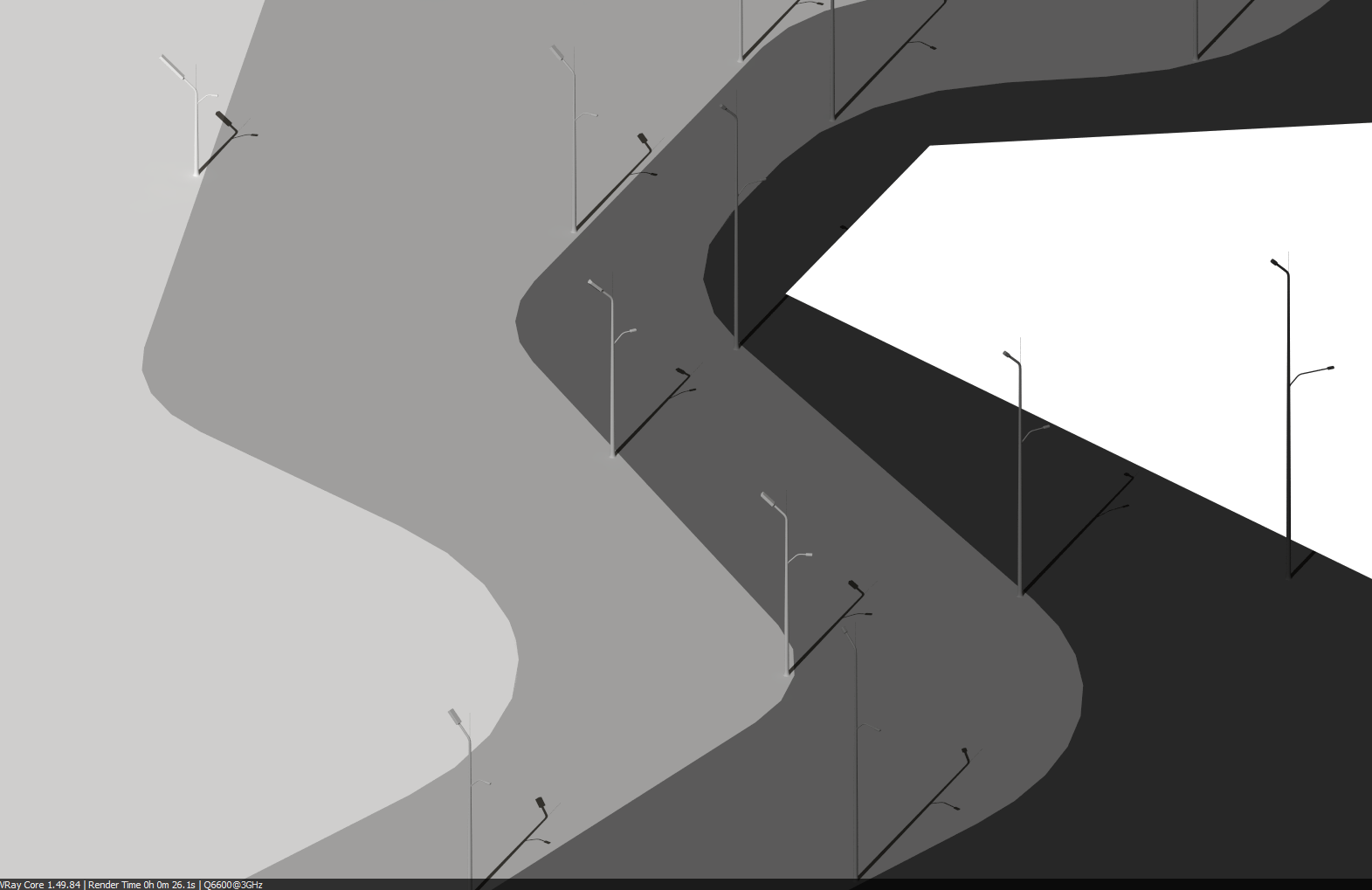
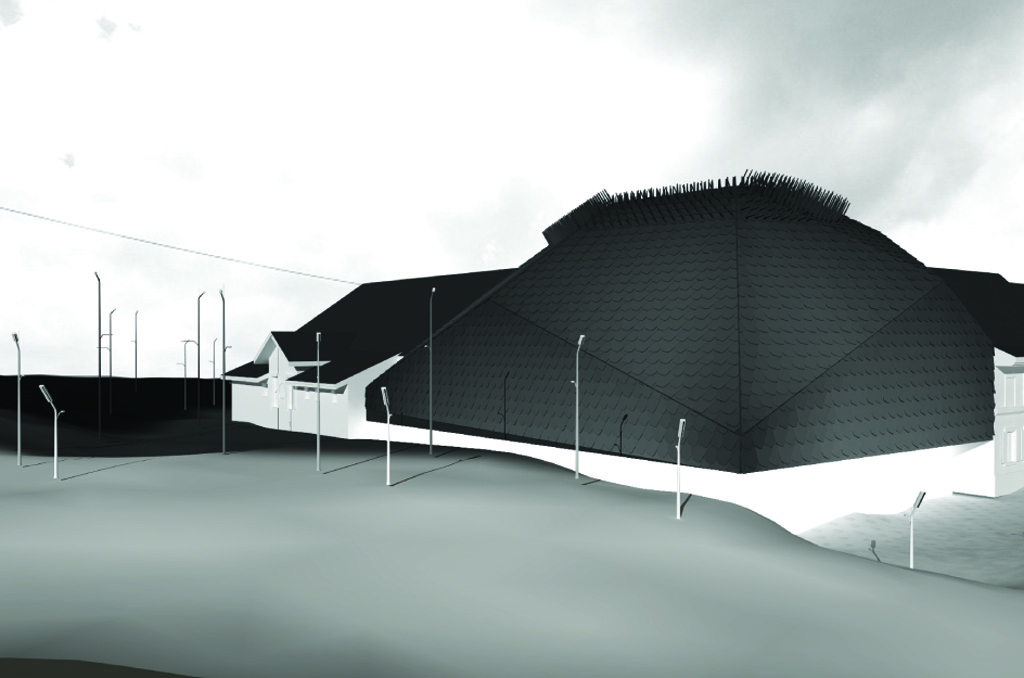
The position, orientation and design of the probes, made out of 4 different heights and that are coated in white, light grey, dark grey and black, reveal a first vision of the site's light gradient and surfaces albedo to the naked eye. They also serve to locate different activities (observation in the potential dark areas, public program in the white ones).
Darker than black (meta-material)
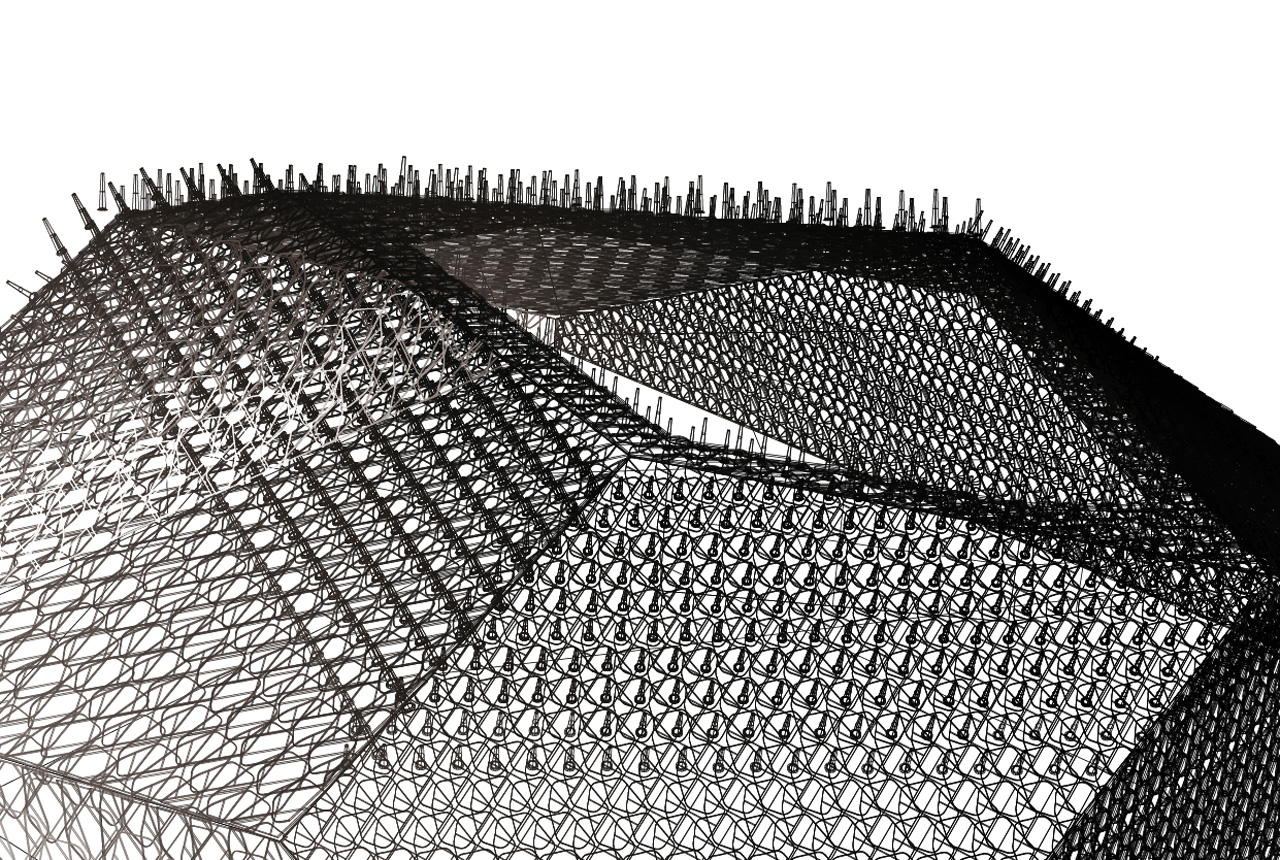
The upper levels of the new roofs (around the observation decks) are treated like “darker than black” meta-materials (see below), instead they are scaled about 10 billion times: a spiked surface within which incident lighting is getting reflected many times, loses its strength before eventually getting out. It can be considered as a similar process as what is happening in an anechoic chamber, but in this case for light instead of sound.

“Darker than black” metamaterials are nanoscale materials (that could also be used as coating) that trap the reflexion of light through very dark spiked surfaces. Therefore, the incident light is reflected a lot of time (at a tiny scale) before eventually getting out again. The light is "sucked" by the material and much less of it is reflected (only 1%).
Architecture as shifting landscape
.jpg)
The whole Planetarium and Natural Science Center can be seen and experienced as a light based architecture - landscape in constant evolution. It offers therefore oscillations, unpredictable spatial and uses variations. It suggests some sort of nomadic and evolving uses over time to adapt to the varying conditions.
A landscape that should be understood here in the sense of an environment with blurred limits, within which one can evolve with a certain freedom according to ones desires or needs. A landscape that "feels" its own variations and makes them visible, livable.
--------------------------------
Project: fabric | ch and AMID.cero9
Location: Lausanne, Switzerland
Team, fabric | ch: Patrick Keller, Christophe Guignard, Sinan Mansuroglu, Nicolas Besson
Team, AMID.cero9: Cristina Diaz Moreno, Efren Garcia Grinda, José Quintanar, Vicente Soler, Laura Migueláñez, Pei-Yao Wu
Partner: Computed·By (coding creative projects)



















.jpg)
