Saturday, September 21. 2013
By fabric | ch
-----
Deterritorialized Living is a new project by fabric | ch that we've just published online last week, in relation with the Call and the Talks we are presenting during Close, Closer, the 3rd Lisbon Architecture Triennale curated by Beatrice Galilee (first talk is today, September, 21 at 5pm, LX Factory, Rua Rodrigues Faria, Lisbon, while the second one will be on December, 14).
This project is the result of a residency we did in Beijing last spring, at the Tsinghua University (TASML) and has certainly some unconscious relation with the experience of climate we had in the city!

http://www.deterritorialized.org, the server of Deterritorialized Living, the artificial and livable troposphere.
Deterritorialized Living is an artificial troposphere that reverses our causal relationship to the natural rhythms of day and night, air, seasons, time. It is a “man made” environment where the atmosphere is the effect, continuously shaped from the global activities on the networks produced by humans and robots. The aim of this artificial, almost fictional atmosphere is to give permanent presence (at this stage only in the form of data flows) to what has paradoxically become an ambient, "atmospheric" and contextual experience of deterritorialisation / detemporalisation induced by the massive use of networks, transportation devices, flows of data or communication technologies. Therefore, to literally become able to "breathe" the environment we are generating through our common actions. To some extent, Deterritorialized Living could then also be considered as an information design, delivered in the form of an atmosphere.
As the result of its initial and designed rules, this milieu develops strange behaviors: daylight is always “on” (as there are always activities on the networks) but at variable strengths, nighttime never occurs, air composition regularly reaches “physiological enhancement” levels of high altitude, it is composed of a unique single day that goes back and forth and that ideally last forever, continuous. There are no months, no years.
Deterritorialized Living is delivered in the form of open data feeds which define this “geo-engineered” yet livable environment, computed by the deterritorialized.org server. We expect to develop and use the troposphere in the future in the form of installations, responsive devices and architecture projects.
But the artificial troposphere is also freely available to architects, artists, designers, scientists and makers of all kinds in the form of different “services”: Deterritorialized Air (N2, O2, CO2, Ar), Deterritorialized Daylight (visible light Intensity, IR, UV) and Deterritorialized Time (HH:MM:SS). Additional feeds and refined rules will be added along the time to mature this generated atmosphere.
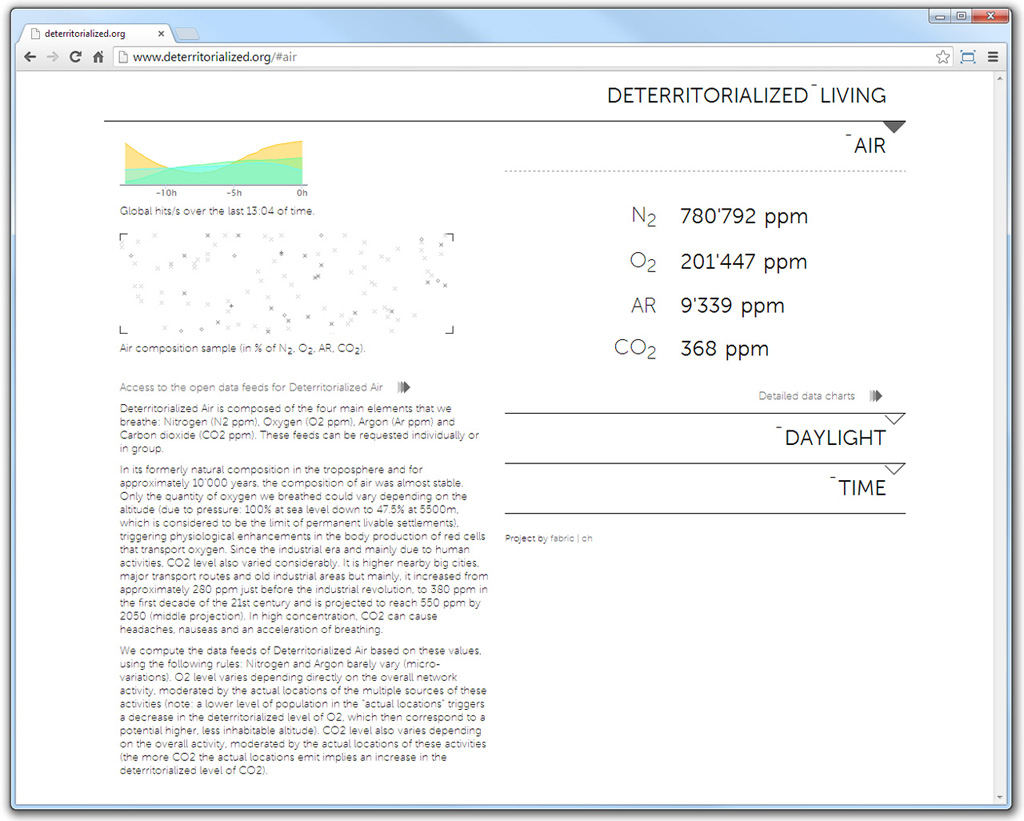
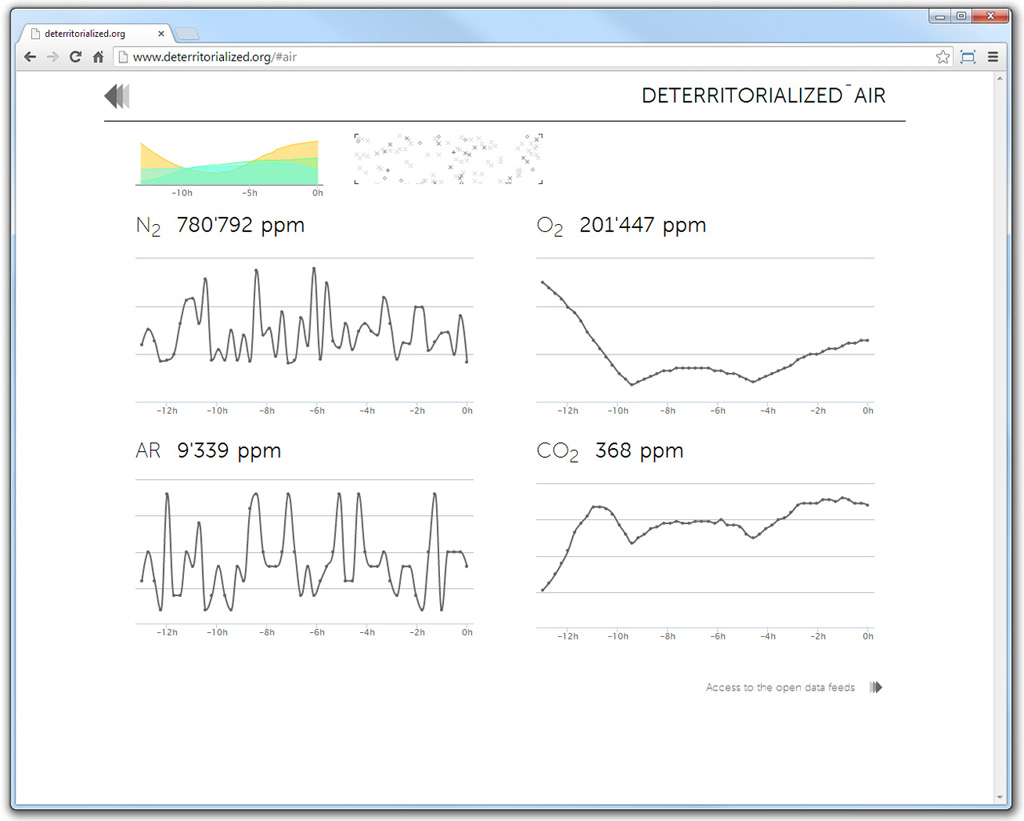
The live parameters, data and charts that show the evolution of values for Deterritorialized Air (N2, O2, AR, CO2).
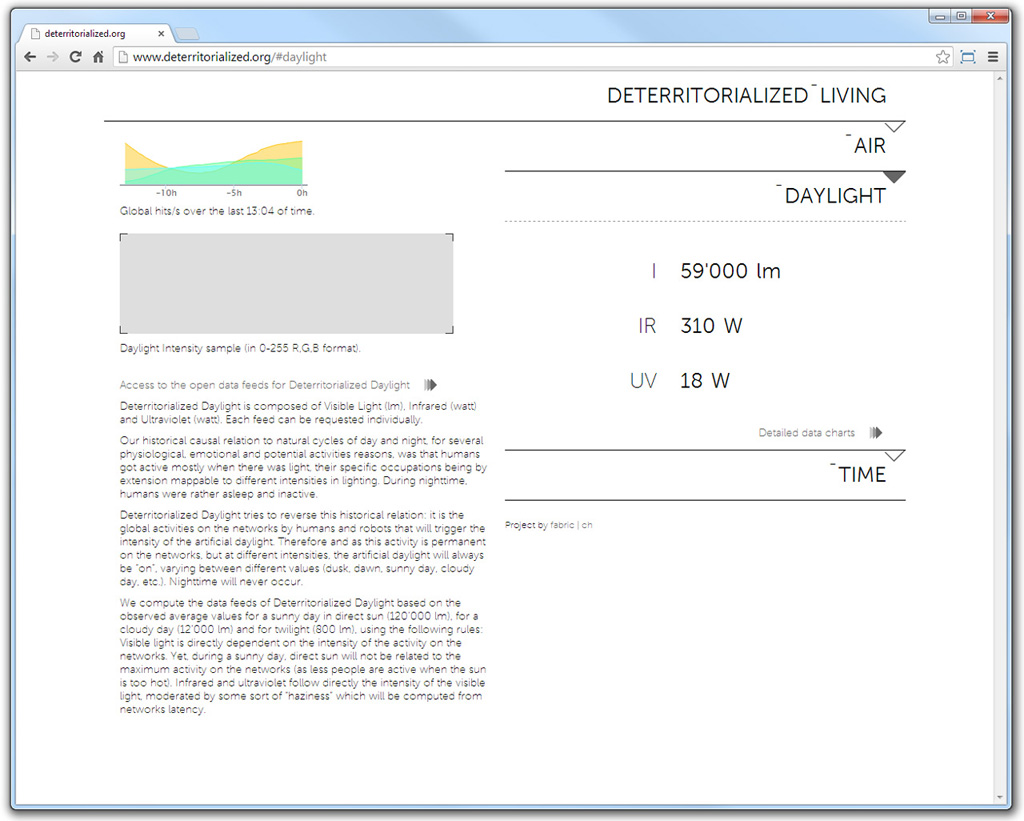
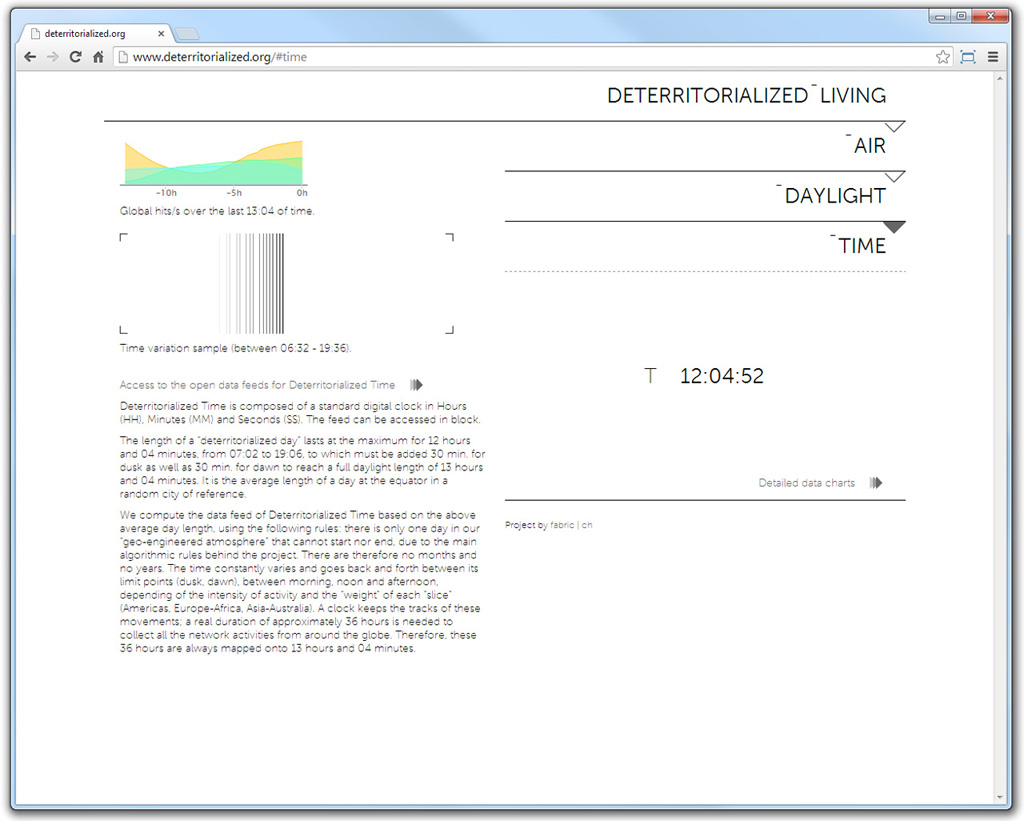
 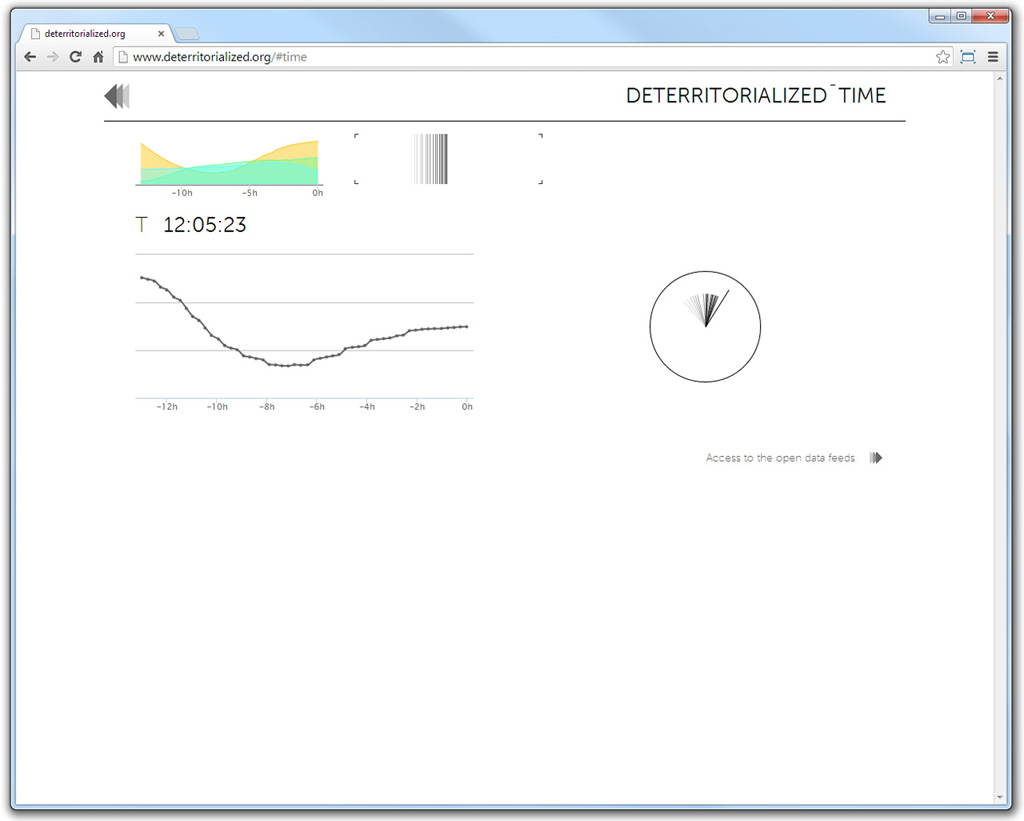
Values for Deterritorialized Daylight, including Intensity (lm, visible light), Infrared (w) and ultraviolet (w) as well as Deterritorialized Time (HH:MM:SS), with their related charts. It is interesting to note that the generated time changes along time... but not in a linear manner, it varies between 06:32 and 19:36.

Man page explaining how to access the different data feeds for the ones who would like to develop their own project out of Deterritorialized Living.
These algorithmically designed data feeds can therefore be used independently or combined to drive experimental devices, interfaces, software and speculative livable environments of all kinds (under the responsibility of their authors...).
Let us know if you'll be using it!
Wednesday, September 18. 2013
Via BLDGBLOG
-----
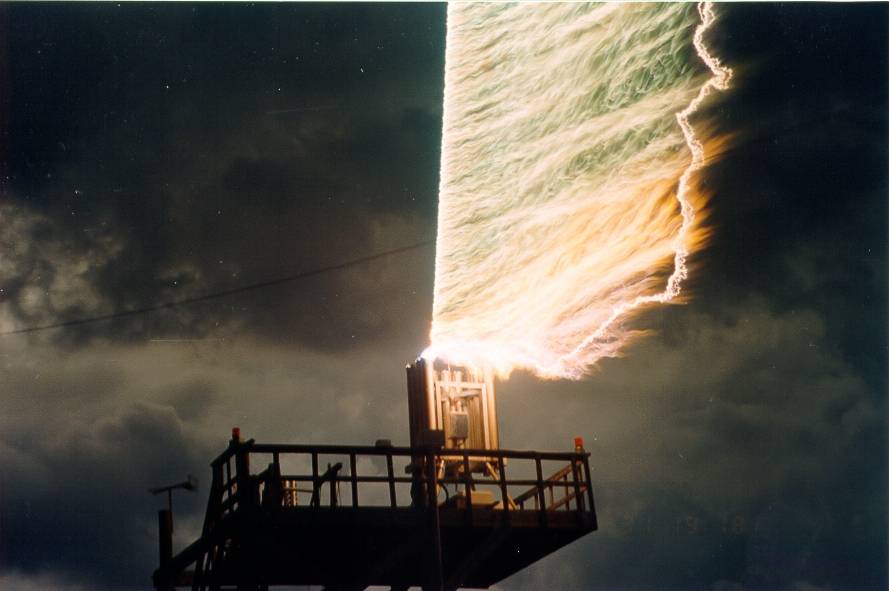
[Image: Triggered lightning technology at the University of Florida's Lightning Research Group].
This past winter, I had the pleasure of traveling around south Florida with Smout Allen, Kyle Buchanan, and nearly two dozen students from Unit 11 at the Bartlett School of Architecture.
Florida's variable terrains—of sink holes, swamps, and eroding beaches—and its Herculean infrastructure, from canals and freeways to theme parks and rocket facilities, served as the narrative backdrop for the many architectural projects ultimately produced by the class (in addition, of course, to the 2012 U.S. Presidential election, the results of which we watched live from the bar of a tropical-themed hotel near Cape Canaveral, next door to Ron Jon).
While there were many, many interesting projects resulting from the trip, and from the Unit in general, there is one that I thought I'd post here, by student Farah Aliza Badaruddin, particularly for the quality of its drawings.
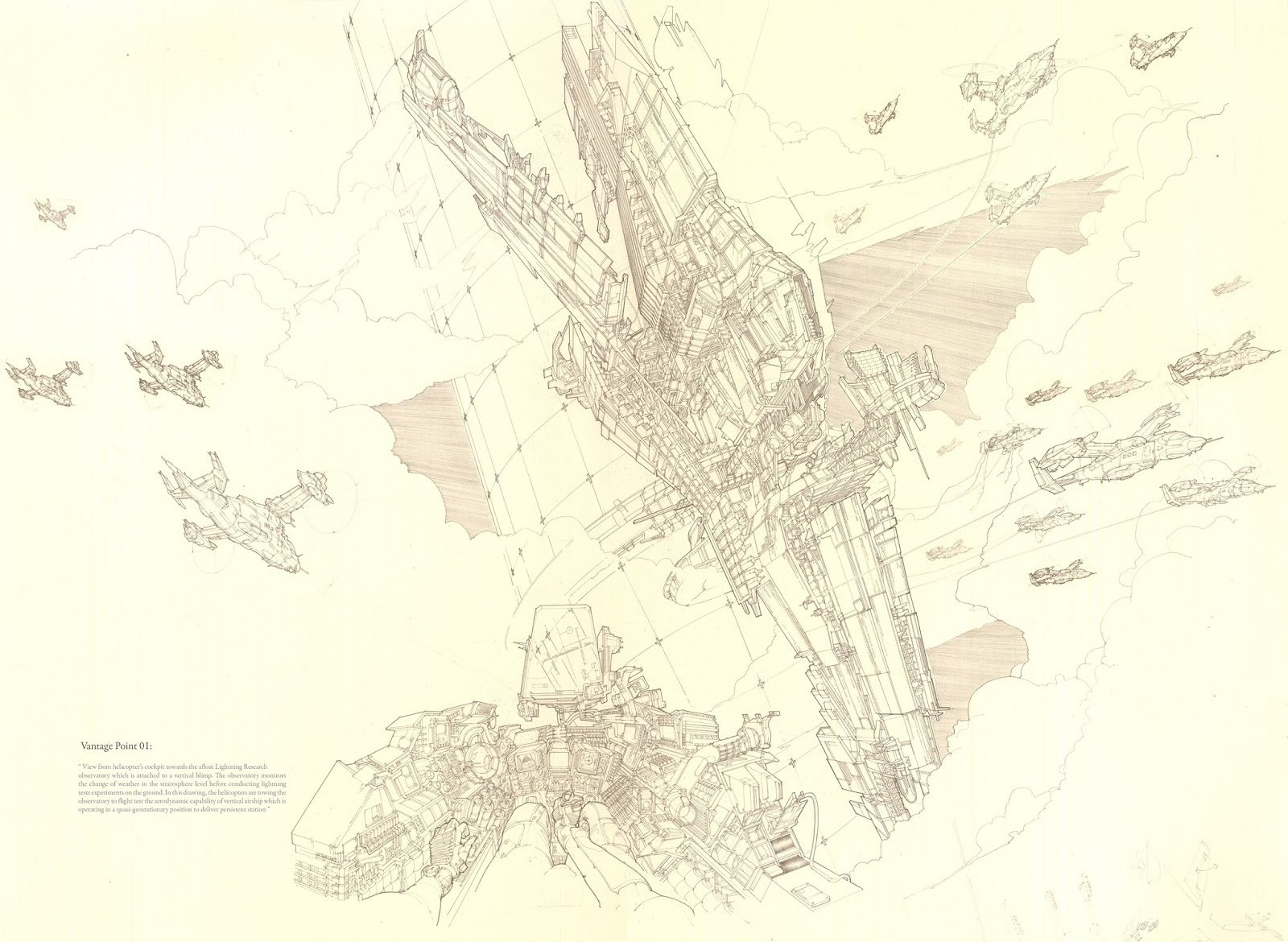
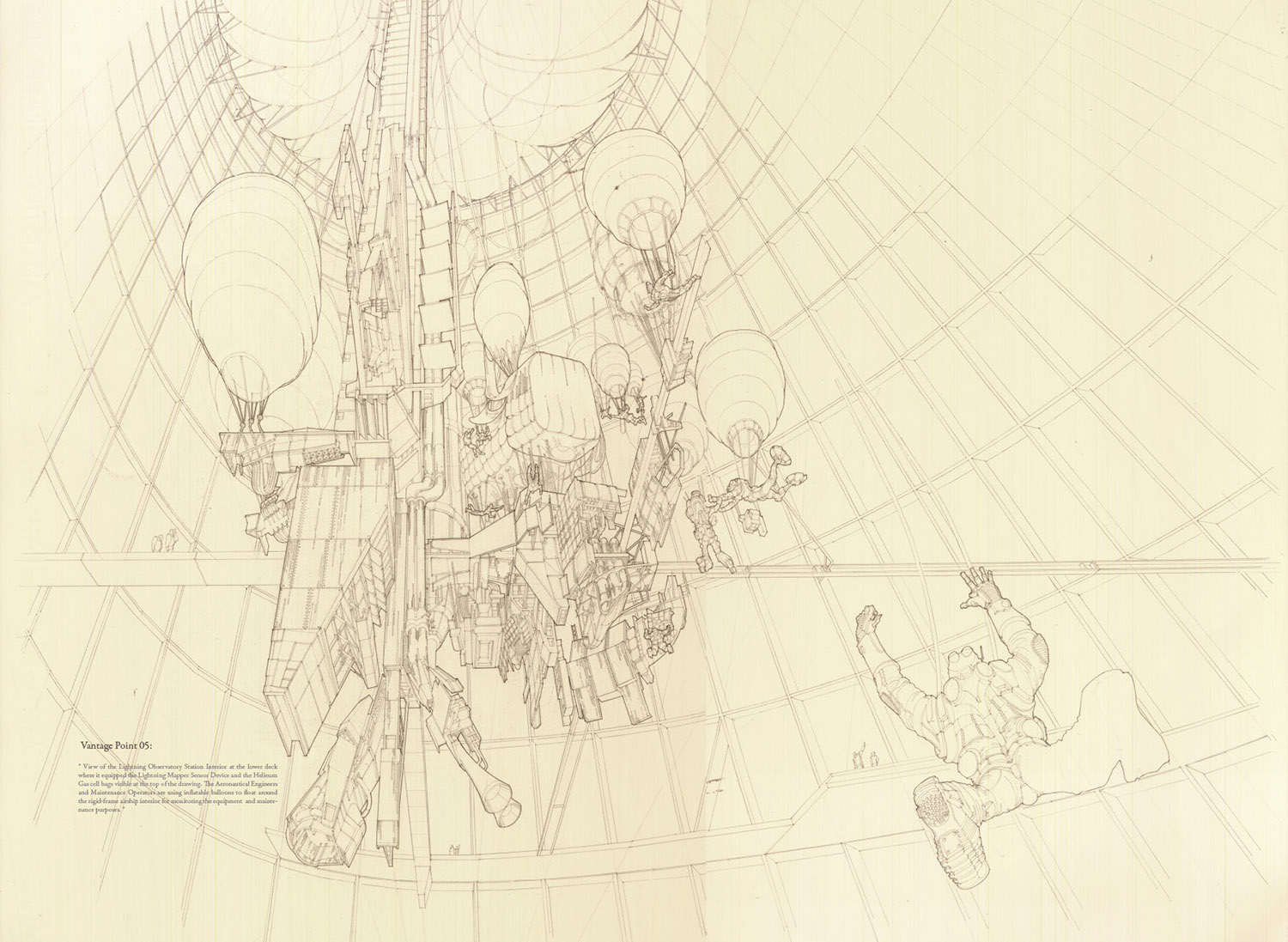
[Images: From a project by Farah Aliza Badaruddin at the Bartlett School of Architecture].
Badaruddin's project explored the large-scale architectural implications of applying radical weather technologies to the task of landscape remediation, asking specifically if Cape Canaveral's highly contaminated ground water—polluted by a "viscous toxic goo" made from tens of thousands of pounds of rocket fuels, chemical plumes, solvents, and other industrial waste products over the decades—could be decontaminated through pyrolysis, using guided and controlled bursts of lightning.
In her own words, Badaruddin explains that the would test "the idea that lightning can be harnessed on-site to pyrolyse highly contaminated groundwater as an approach to remediate the polluted site."
These controlled and repetitive lightning strikes would also, in turn, help fertilize the soil, producing a kind of bio-electro-agricultural event of truly cosmic (or at least Miller-Ureyan) proportions.
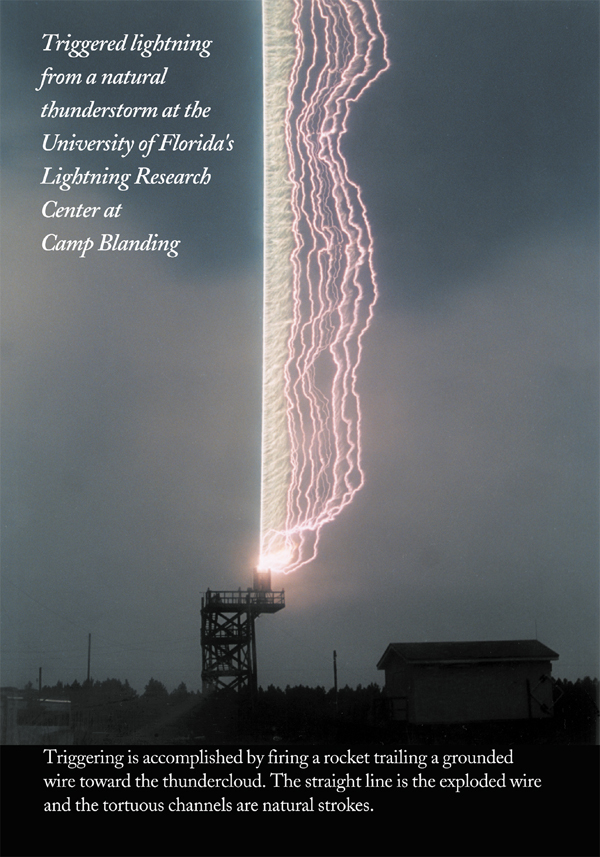
[Image: Triggered lightning technology at the University of Florida Lightning Research Group].
Her maps of the area—which she presents as if drawn in a Moleskine notebook—show the terrestrial borders of the proposal (although volumetric maps of the sky, showing the project's fully three-dimensional engagement with regional weather systems, would have been an equally, if not more, effective way of showing the project's spatial boundaries).
This raises the awesome question of how you should most accurately represent an architectural project whose central goal is to wield electrical influence on the atmosphere around it.
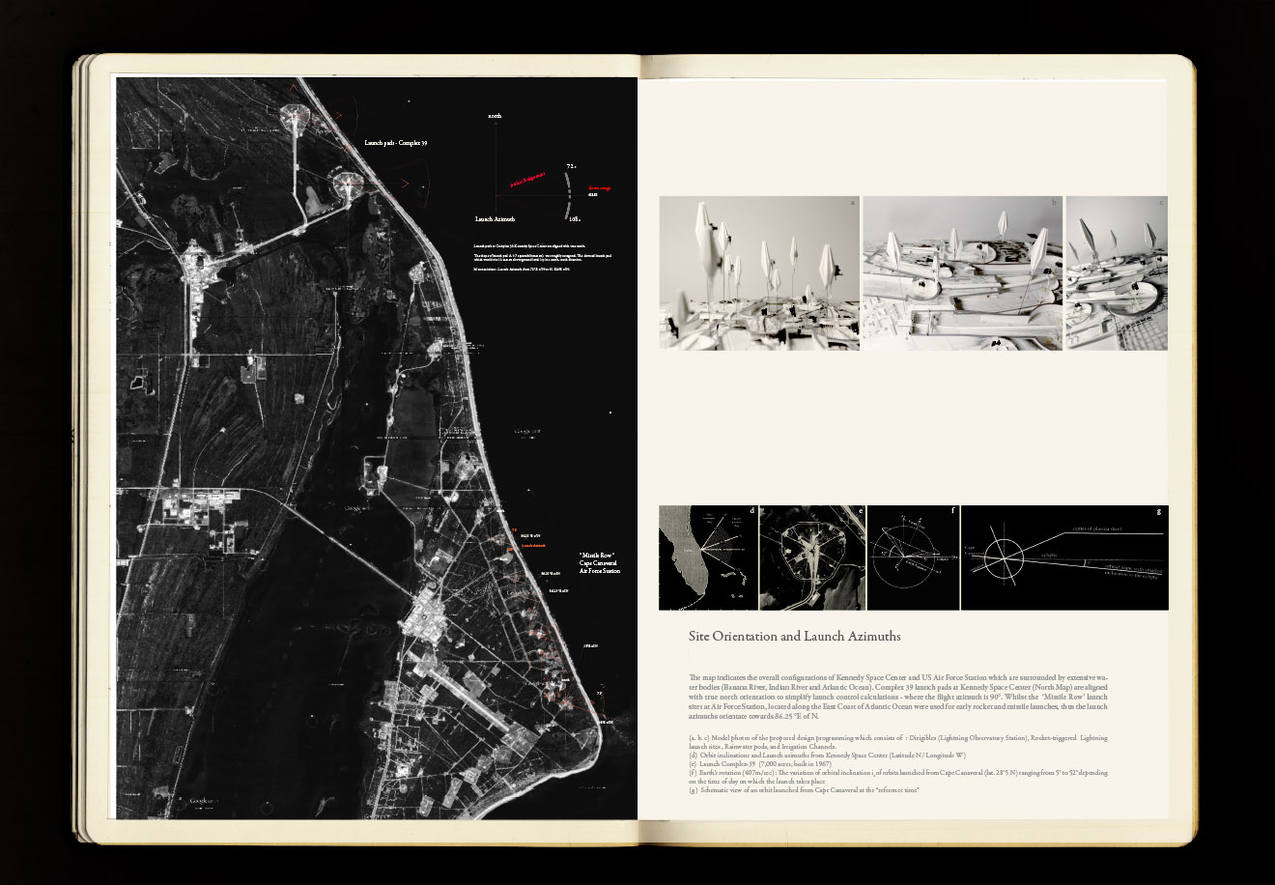
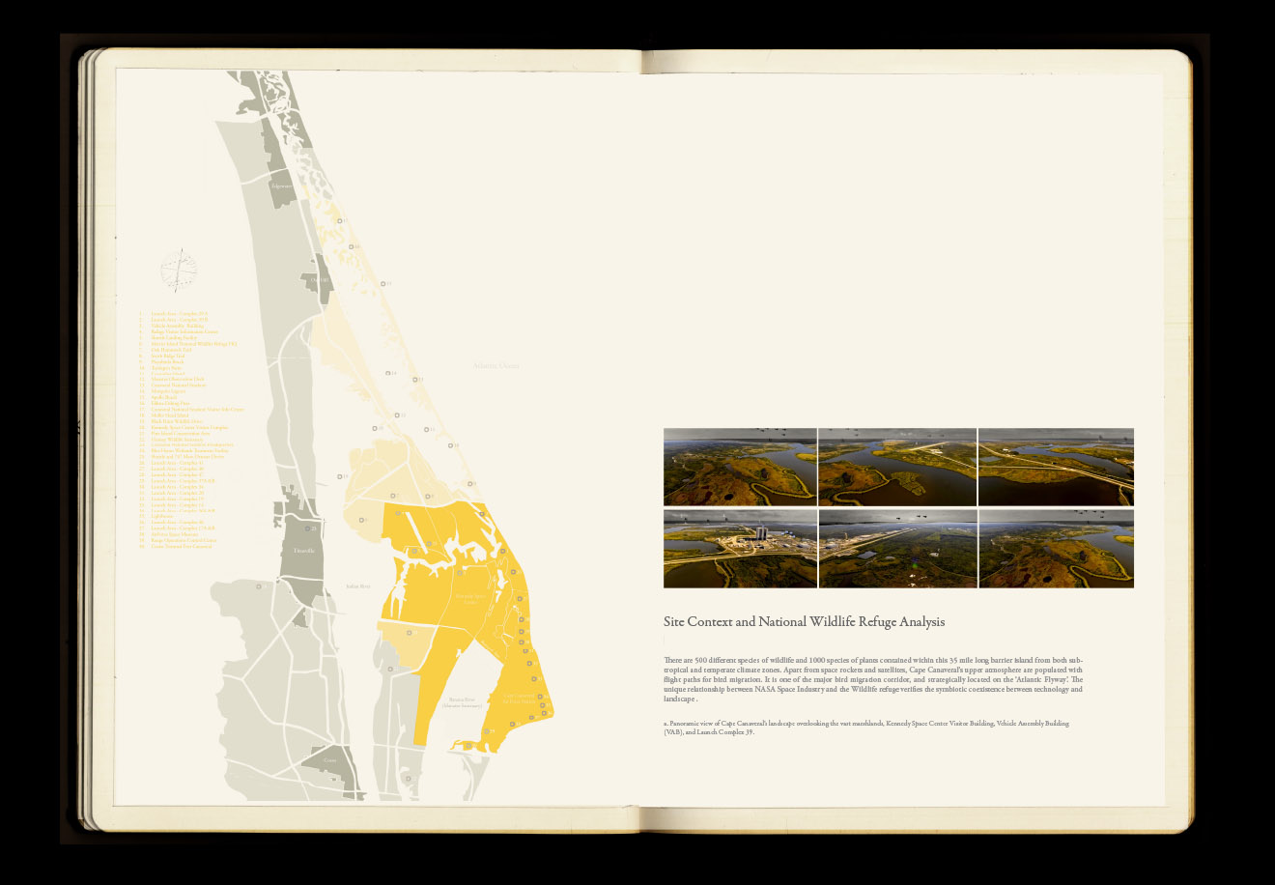
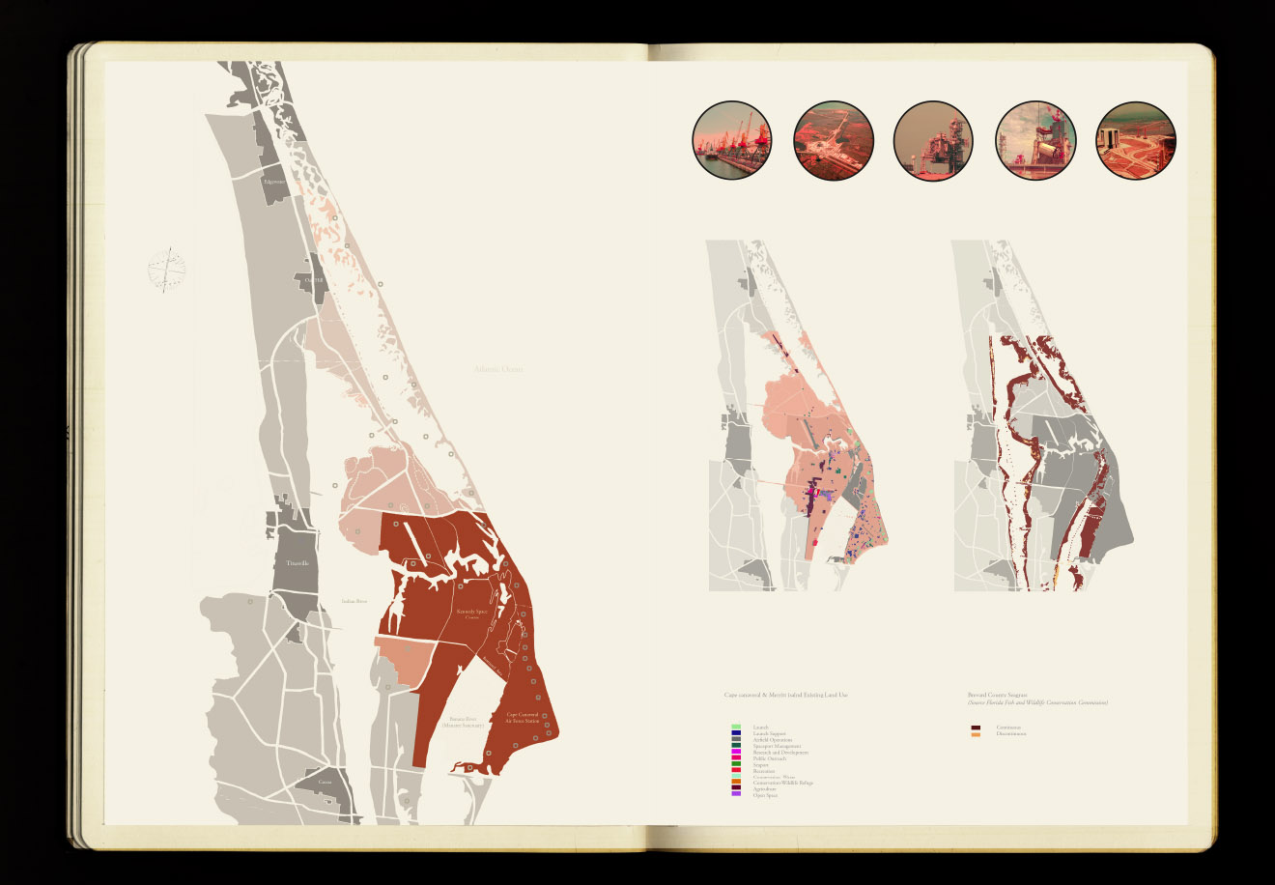
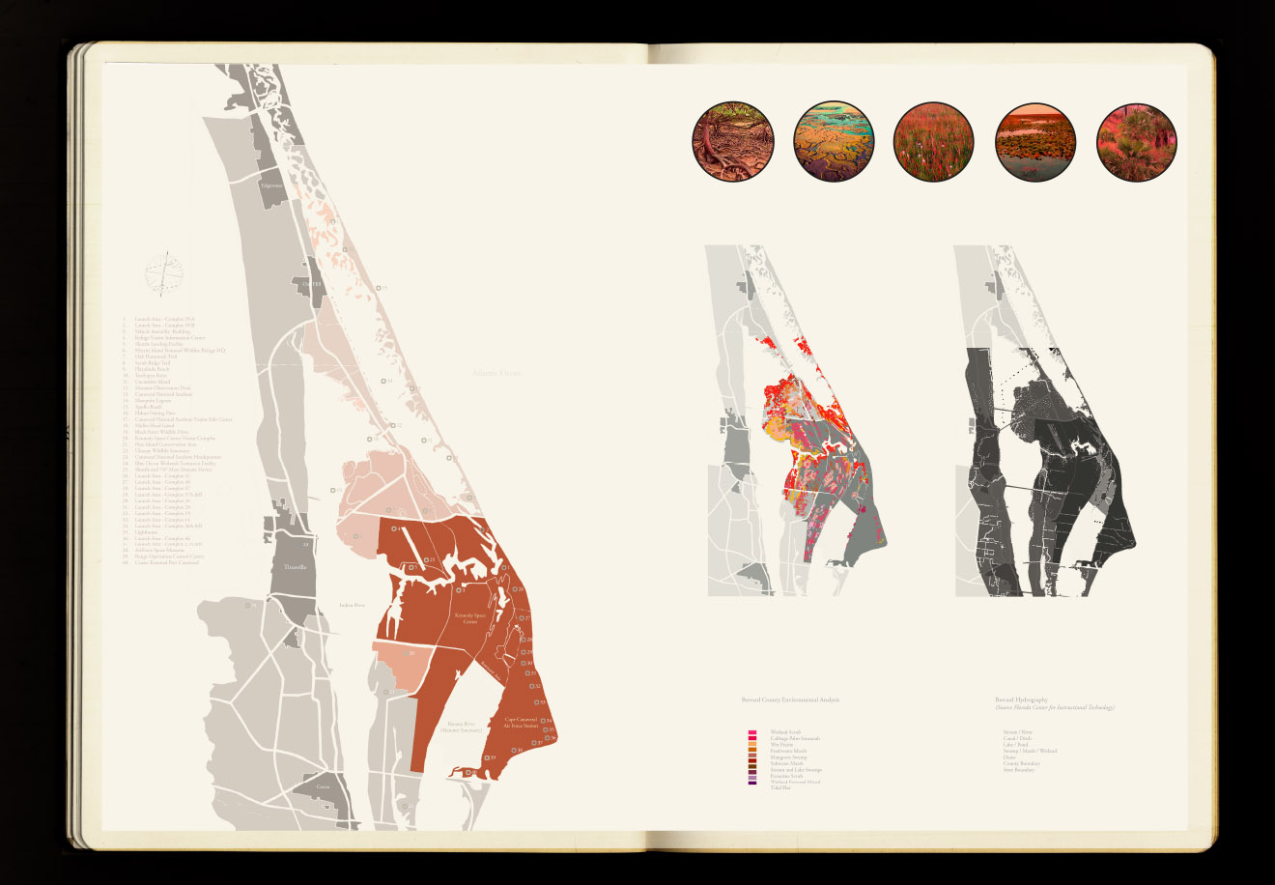
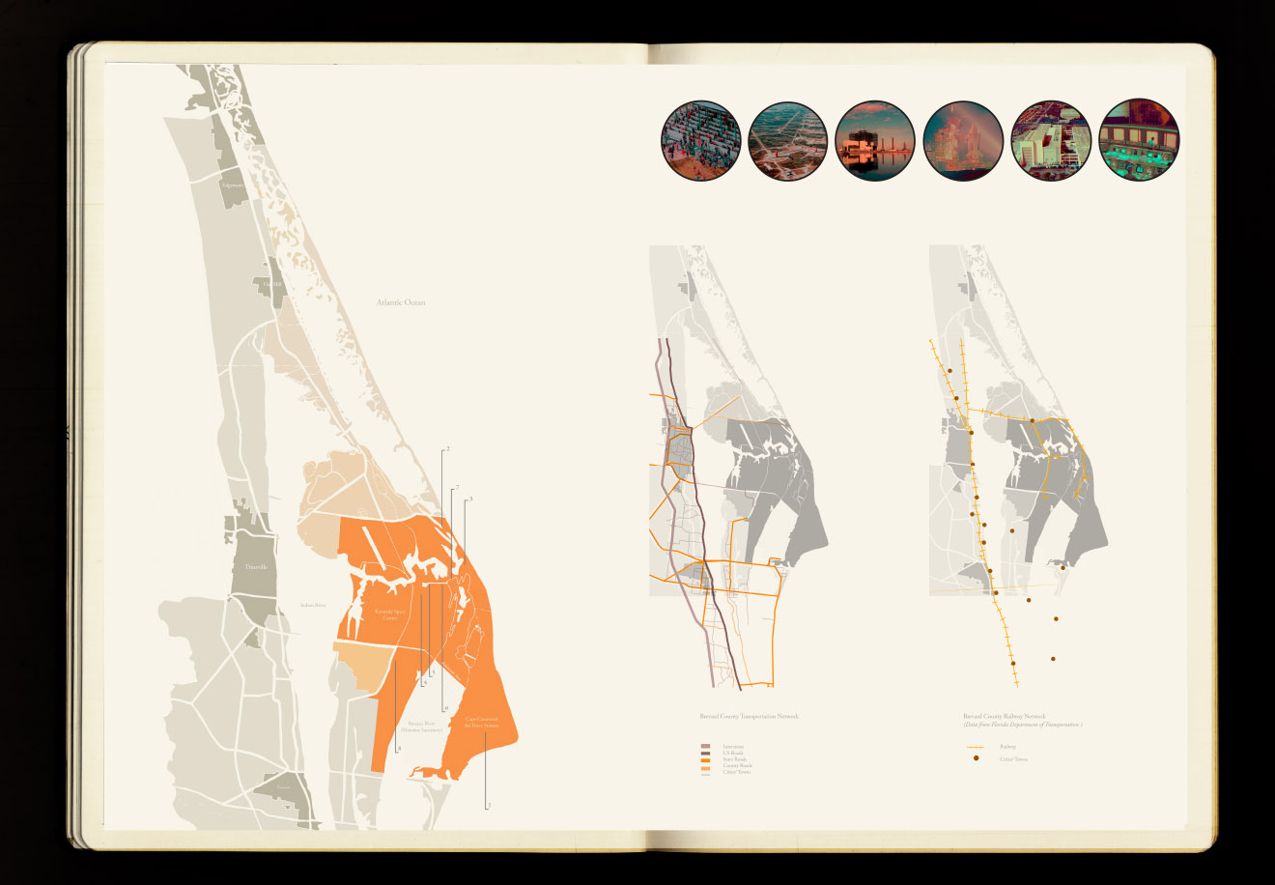
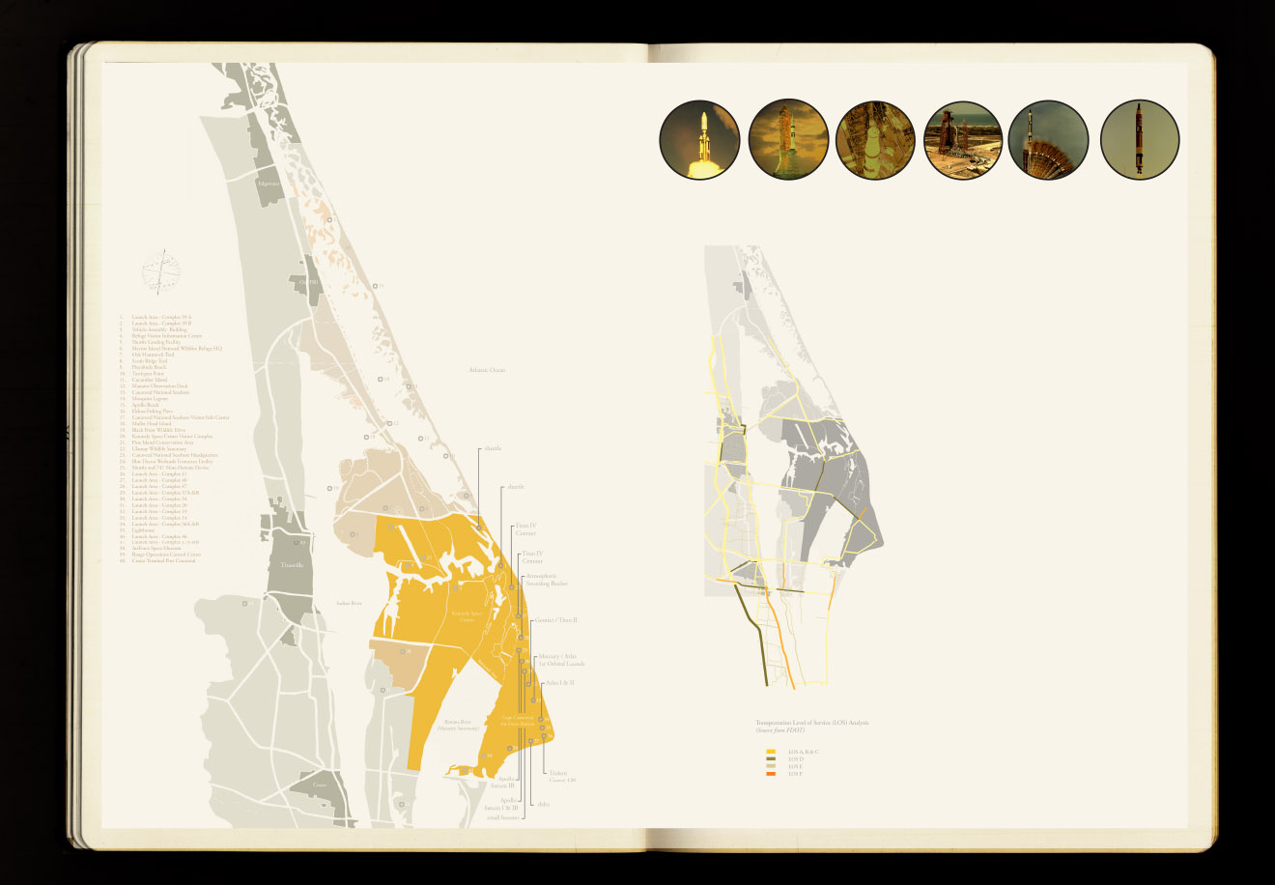
[Images: From a project by Farah Aliza Badaruddin at the Bartlett School of Architecture].
In short, her design proposes a new infrastructure of "rocket-triggered lightning technology," assisted and supervised by a peripheral network of dirigibles—floating airships that "surround the site and serve as the observatory platform for a proposed lightning visitor centre and the weather research center."
The former was directly inspired by real-world lightning research equipment found at the University of Florida's Lightning Research Group.
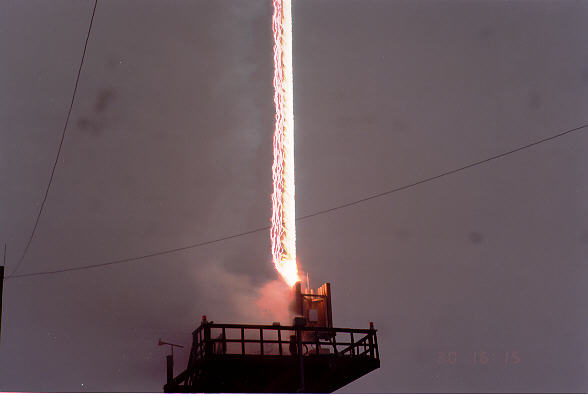
[Image: Triggered lightning technology at the University of Florida's Lightning Research Group].
Badaruddin's own rocket triggers would be used both to attract and "to provide direct lightning strikes to the proposed sites," thus pyrolizing the landscape and purifying both ground water and soil.
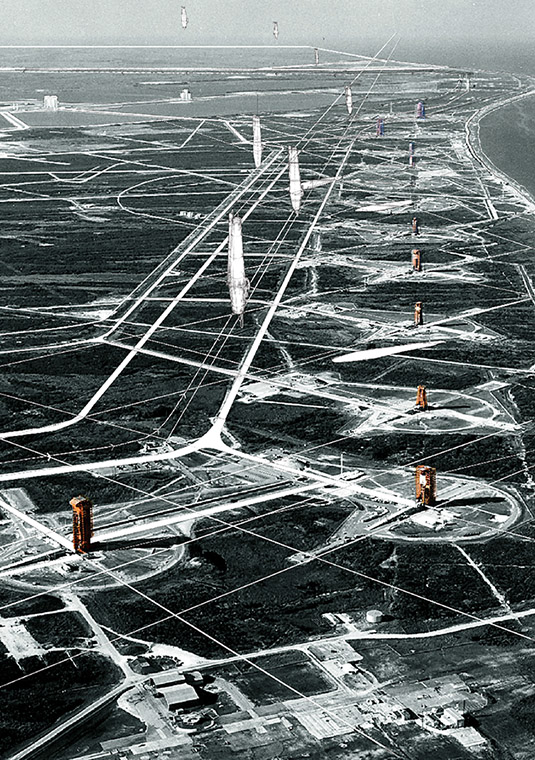
[Image: Aerial collage view of the lightning farm, by Farah Aliza Badaruddin at the Bartlett School of Architecture].
The result would be a lightning farm, a titanic landscape tuned to the sky, flashing with controlled lightning strikes as the ground conditions are gradually remediated—an unmoving, nearly permanent, artificial electrical storm like something out of Norse mythology, cleansing the earth of toxic chemicals and preparing the site for future reuse.
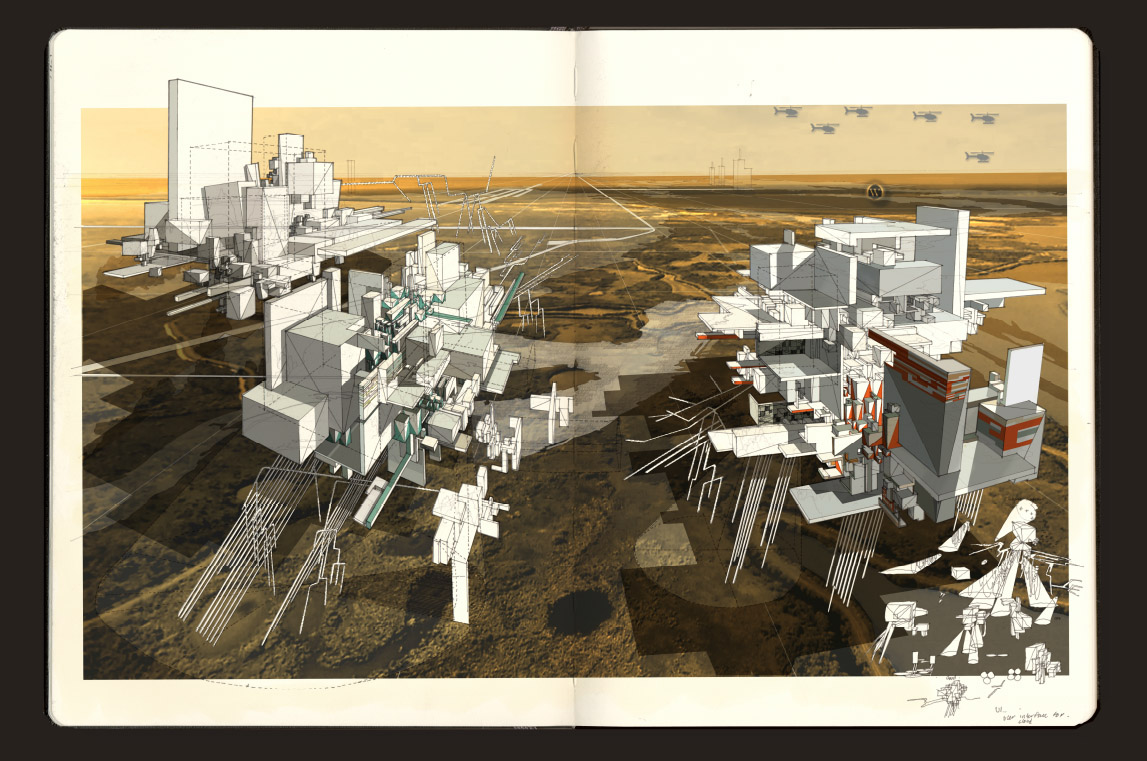
[Image: Collage of the lightning farm, by Farah Aliza Badaruddin at the Bartlett School of Architecture].
I should say that my own interest in these kinds of proposals is less in their future workability and more in what it means to see a technology taken out of context, picked apart for its spatial implications, and then re-scaled and transformed into a speculative work of landscape architecture. The value, in other words, is in re-thinking existing technologies by placing them at unexpected scales in unexpected conditions, simultaneously extracting an architectural proposal from that and perhaps catalyzing innovative new ways for the original technology itself to be redeveloped or used.
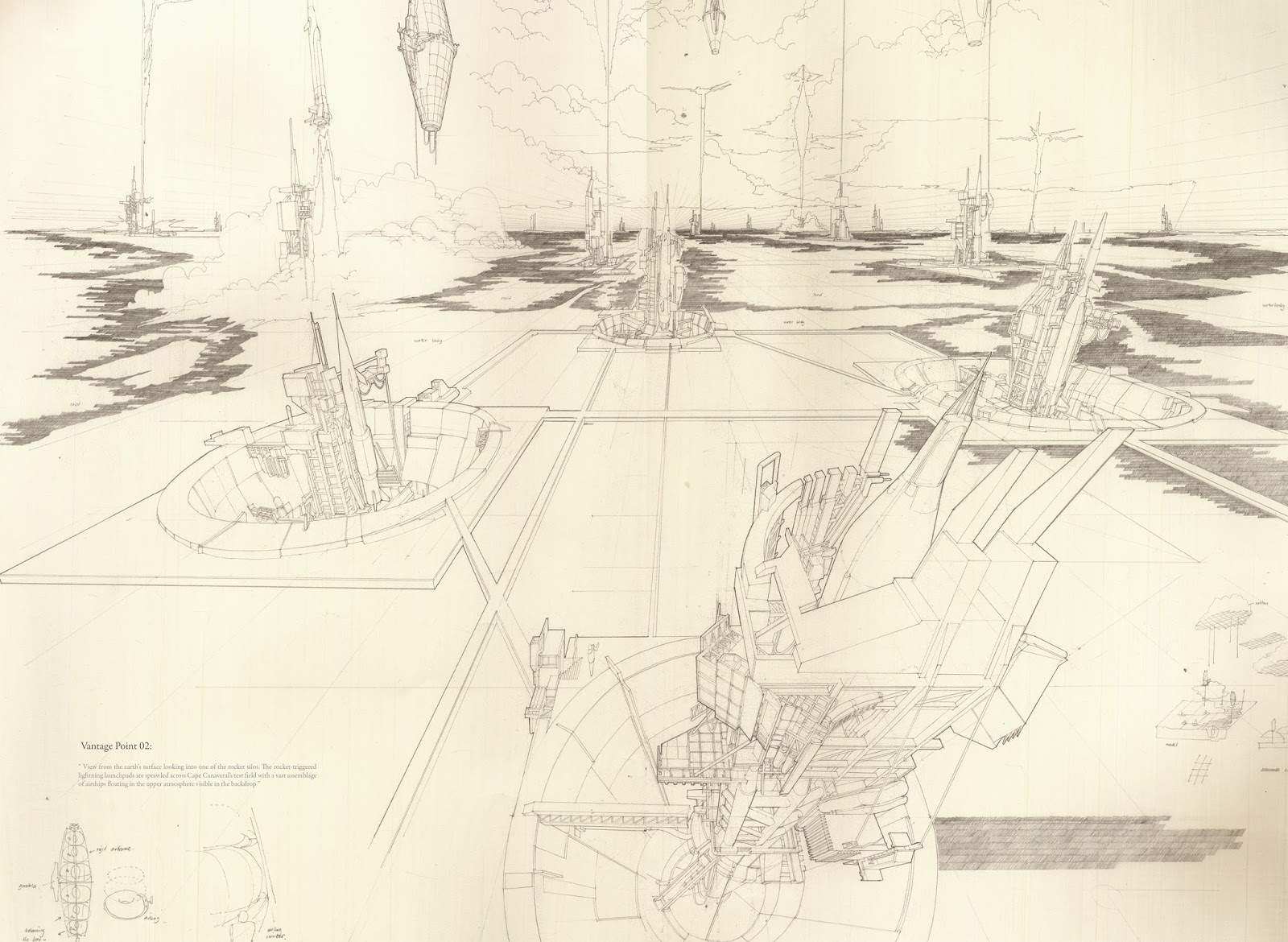
[Image: Farah Aliza Badaruddin].
It's not a question of whether or not something can be immediately realized or built; it's a question of how open-ended, fictional design proposals can change the way someone thinks about an entire field or class of technologies.
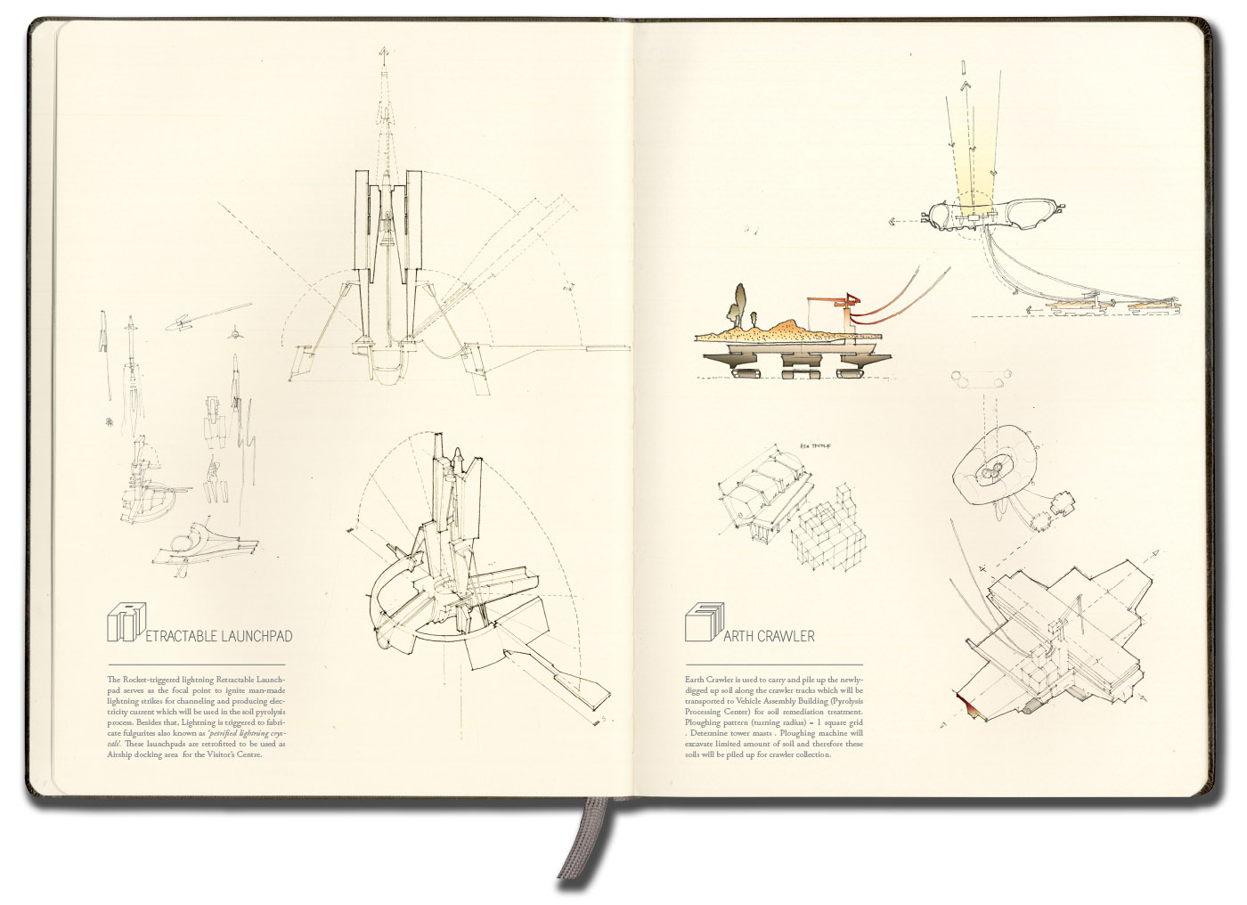
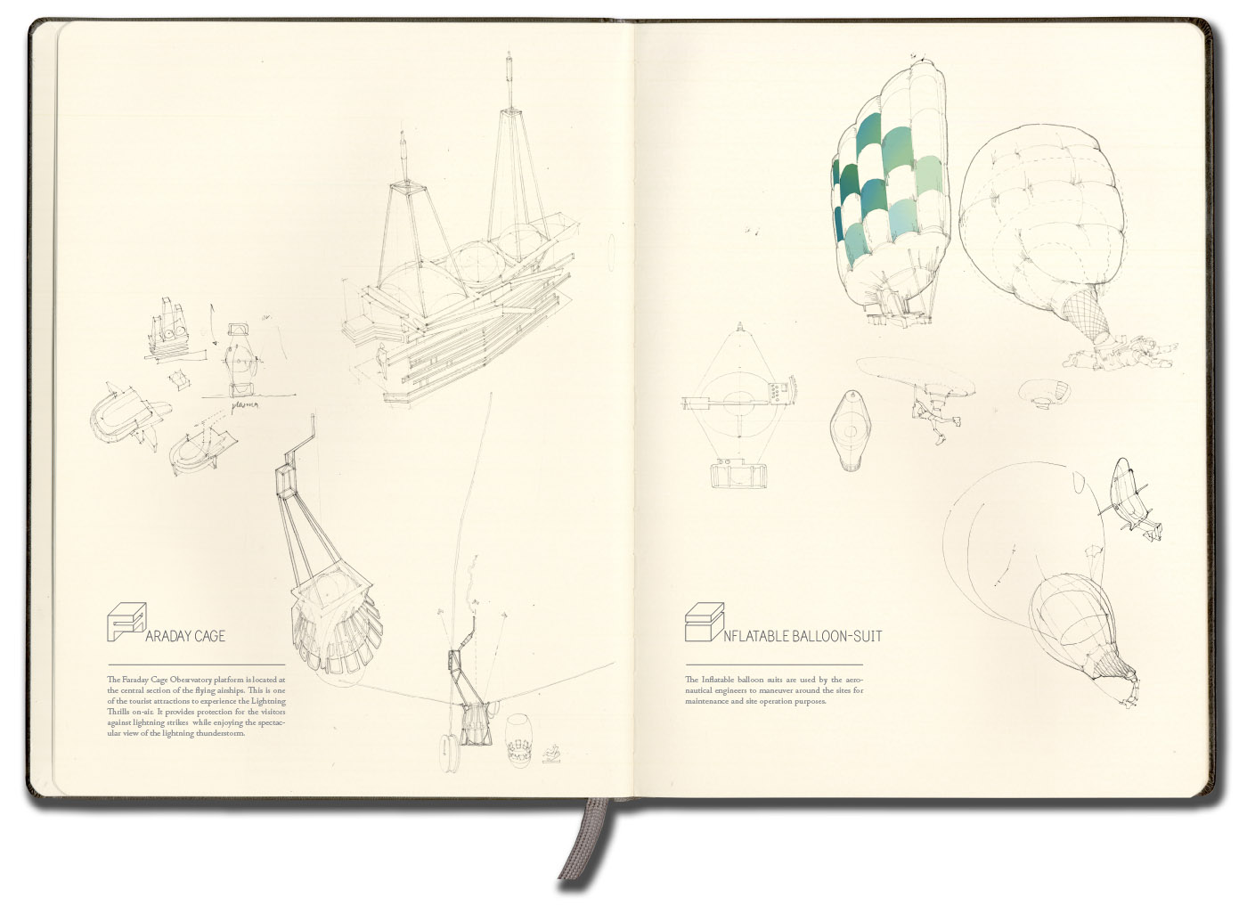
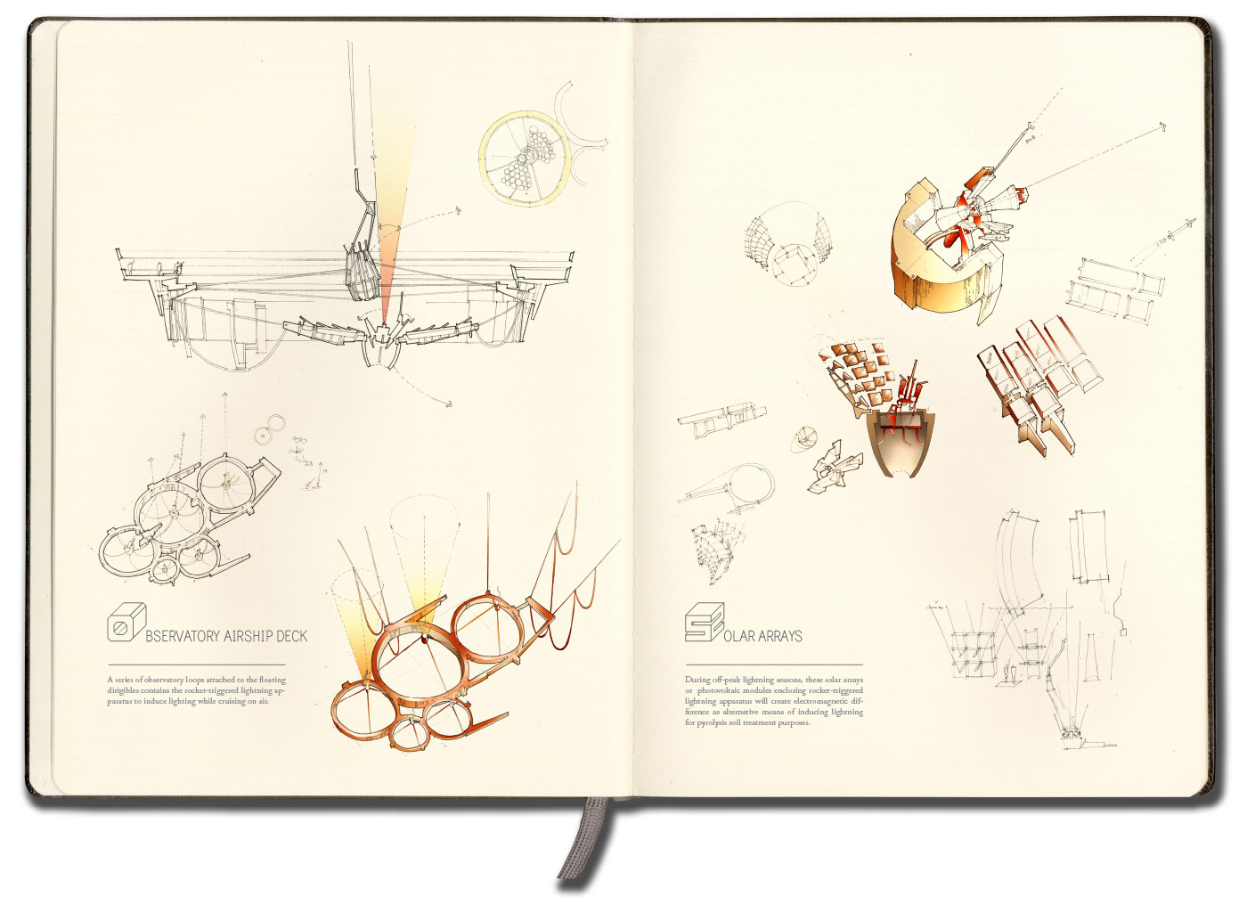
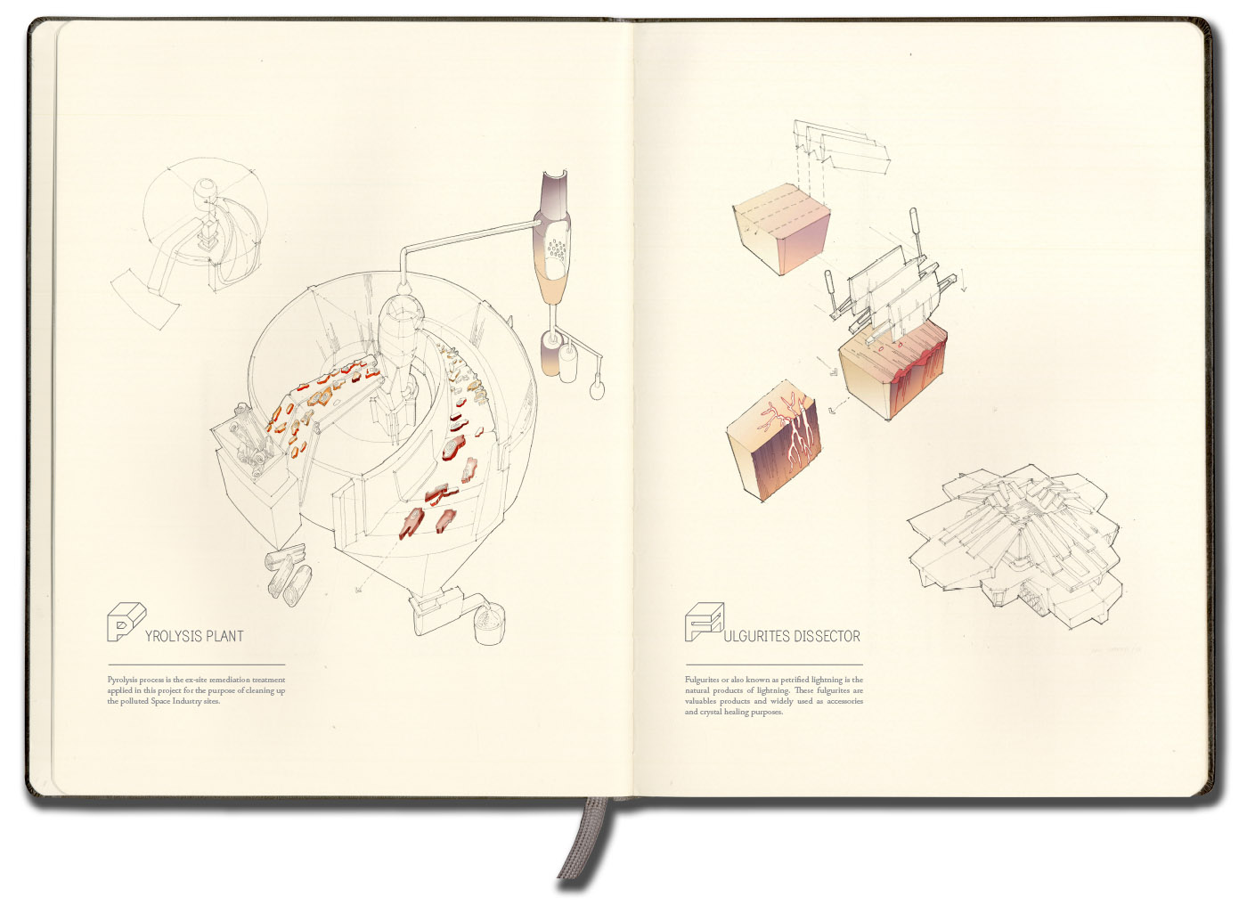
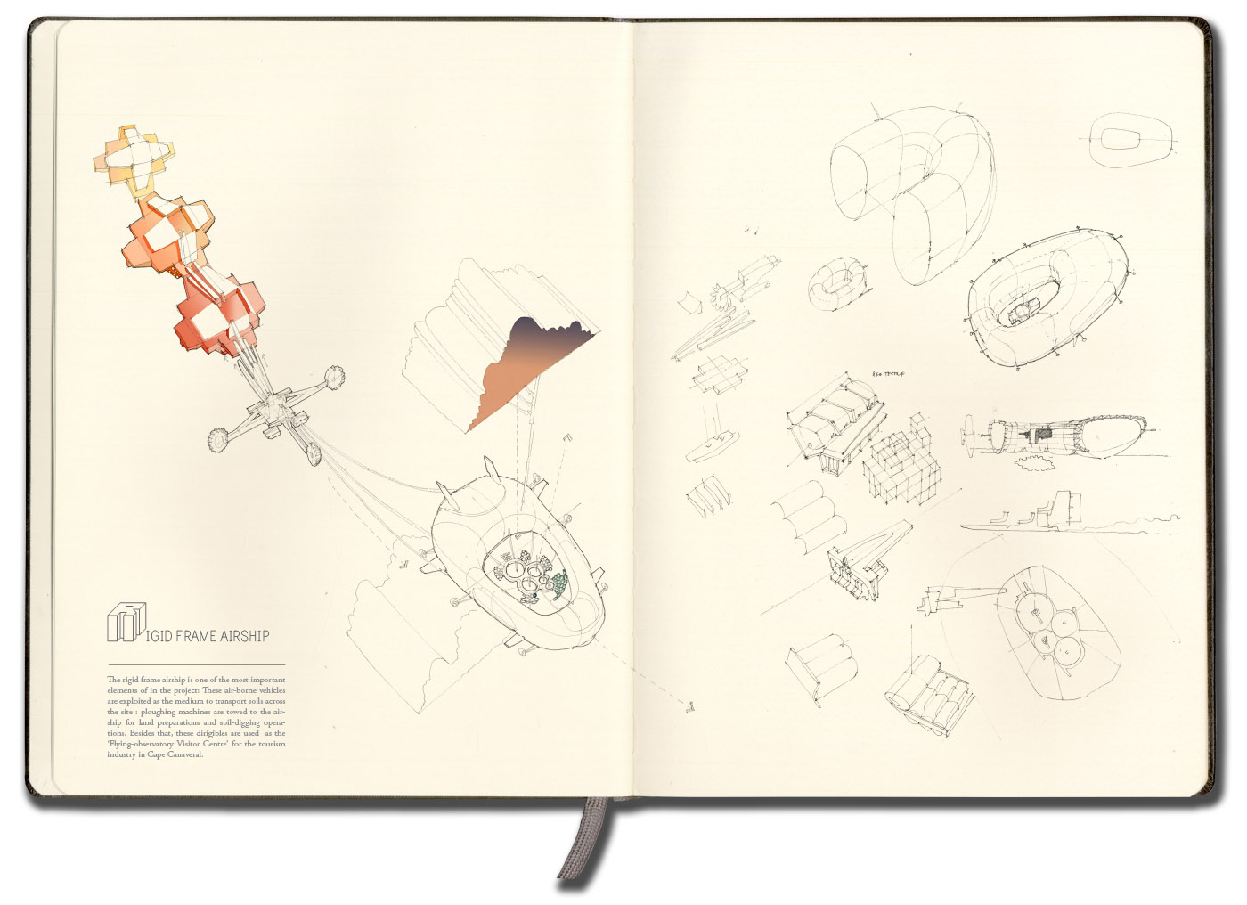
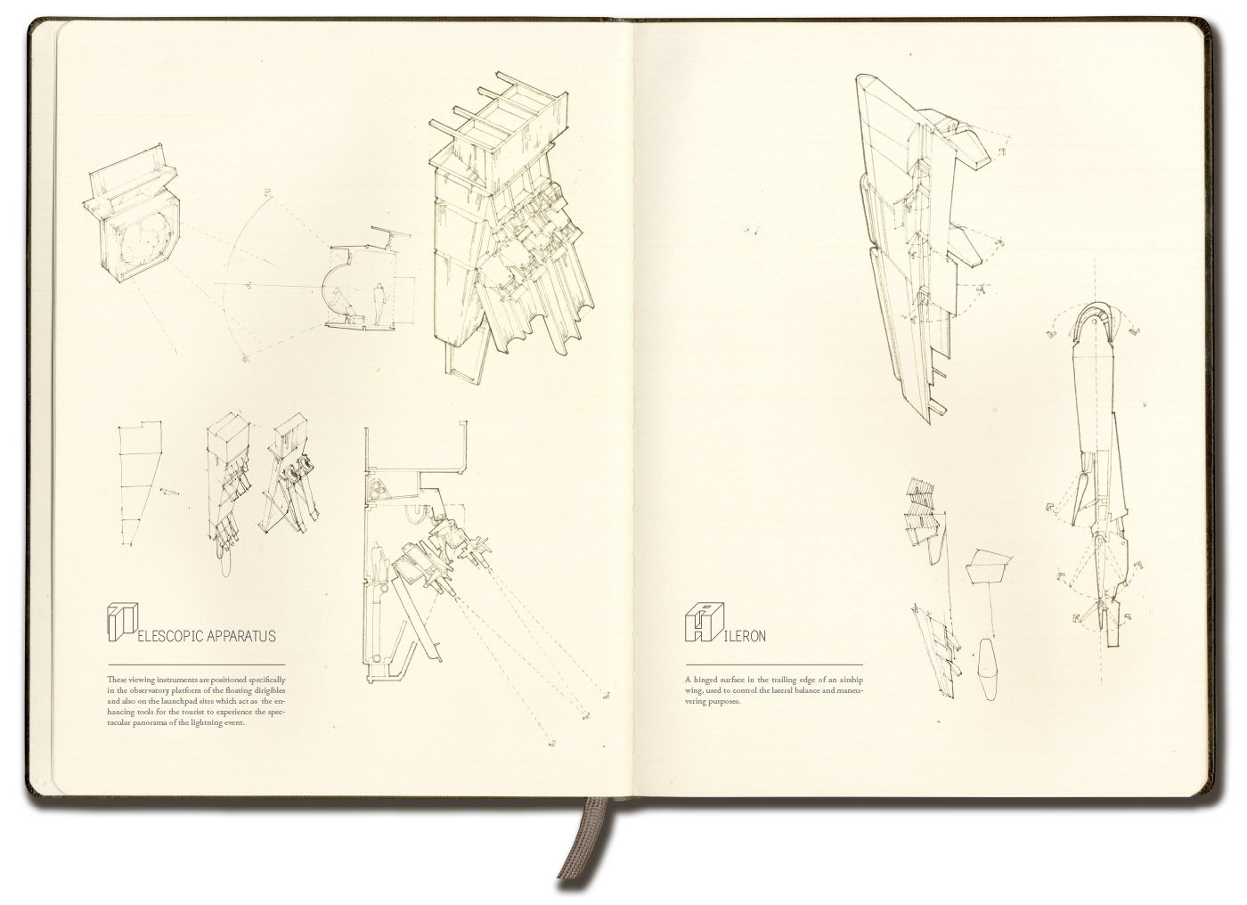
[Images: From a project by Farah Aliza Badaruddin at the Bartlett School of Architecture].
But I'll let Badaruddin's own extraordinary visual skills tell the story. Most if not all of these images can be seen in a much larger size if you open the images in their own windows; they're well worth a closer look—
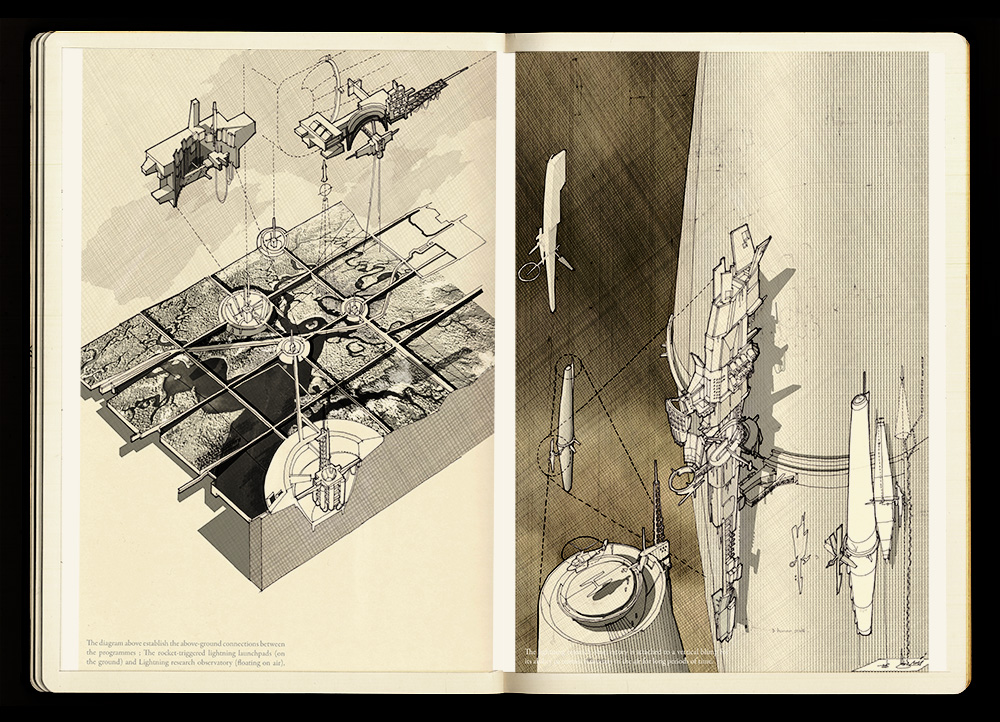
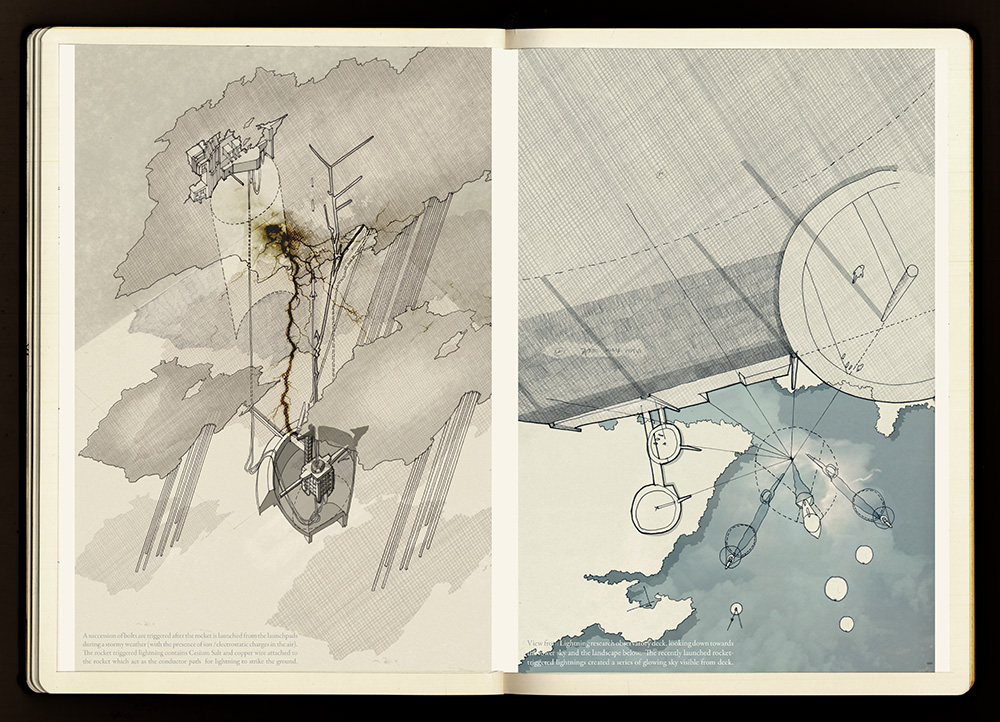
[Images: From a project by Farah Aliza Badaruddin at the Bartlett School of Architecture].
—including what amount to a short graphic novel telling the story of her proposed controlled-lightning landscape-decontamination facility.
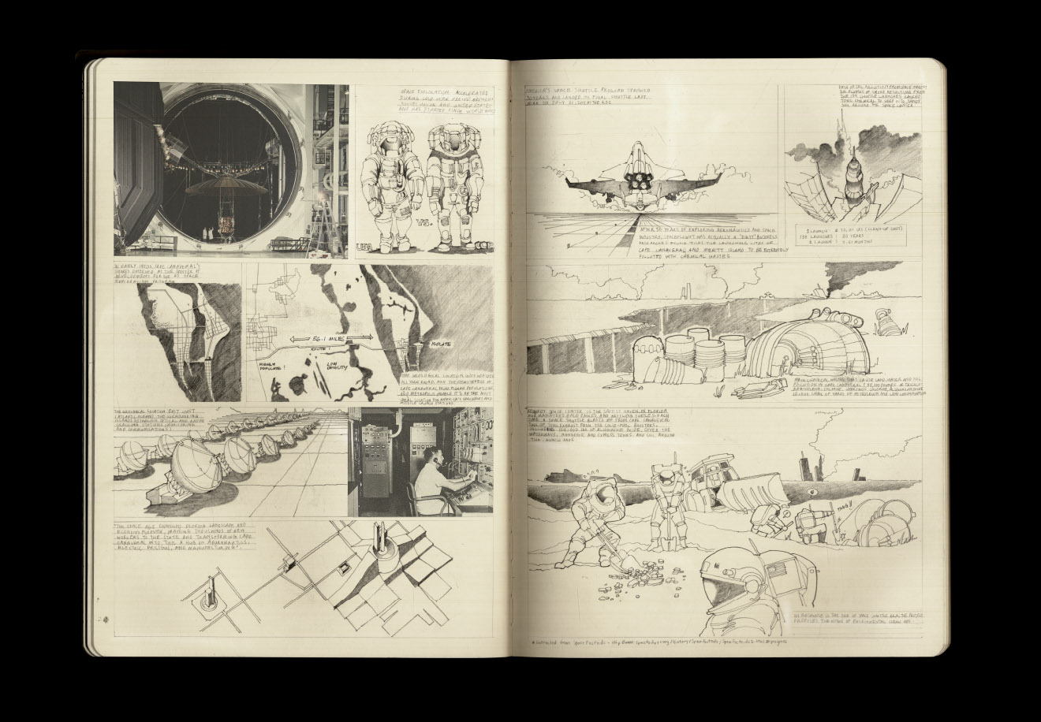
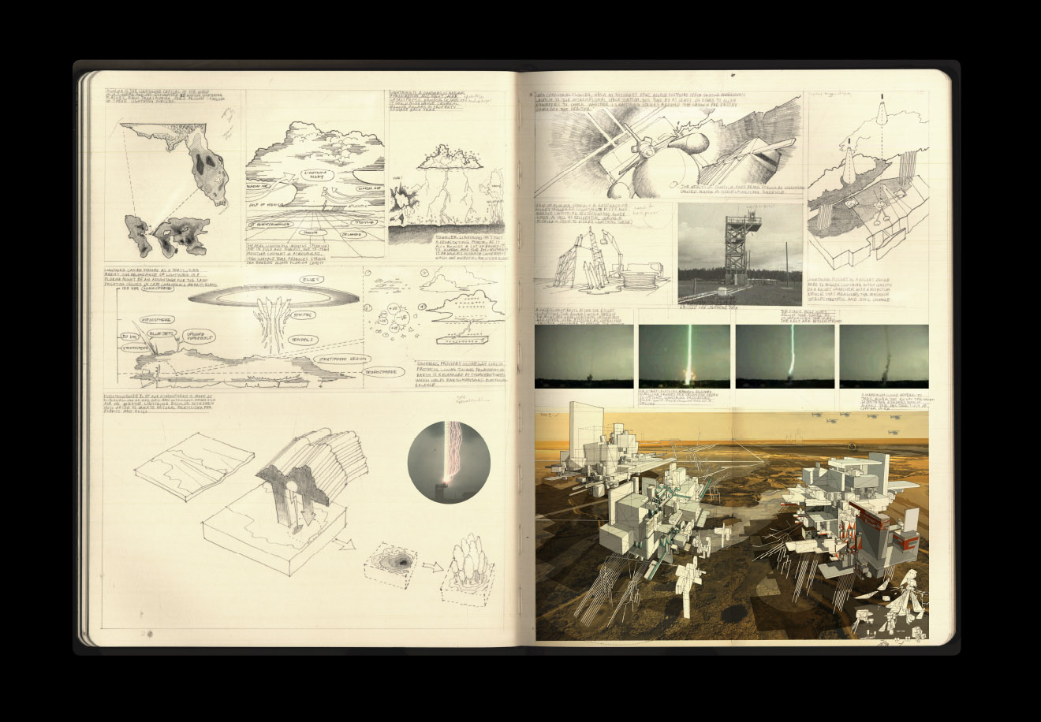
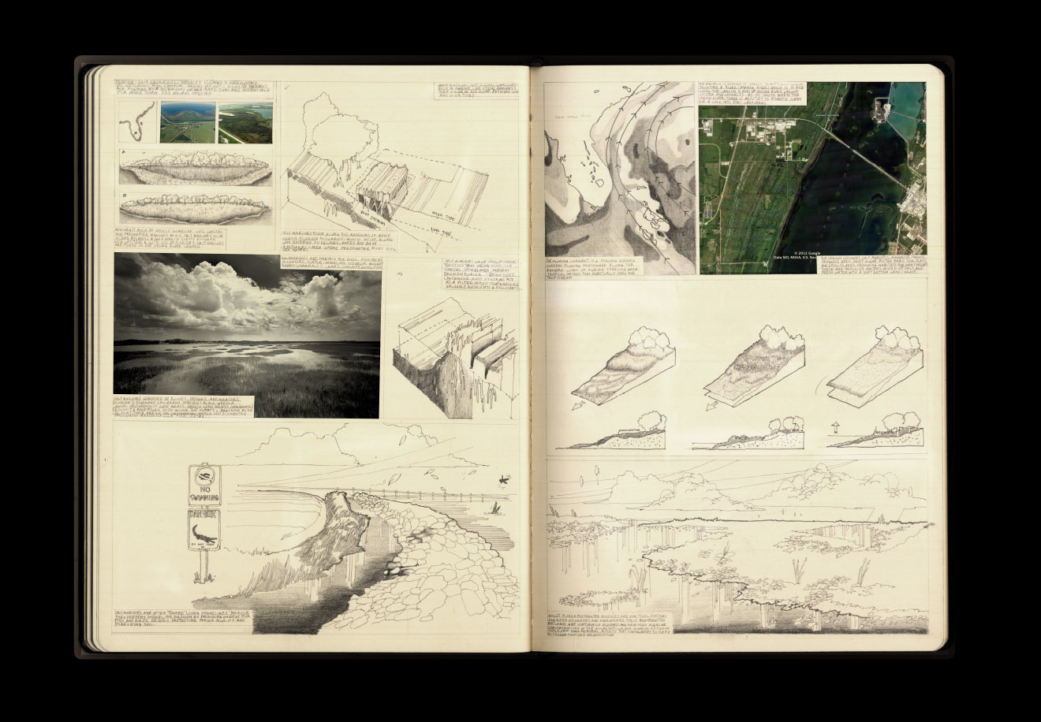
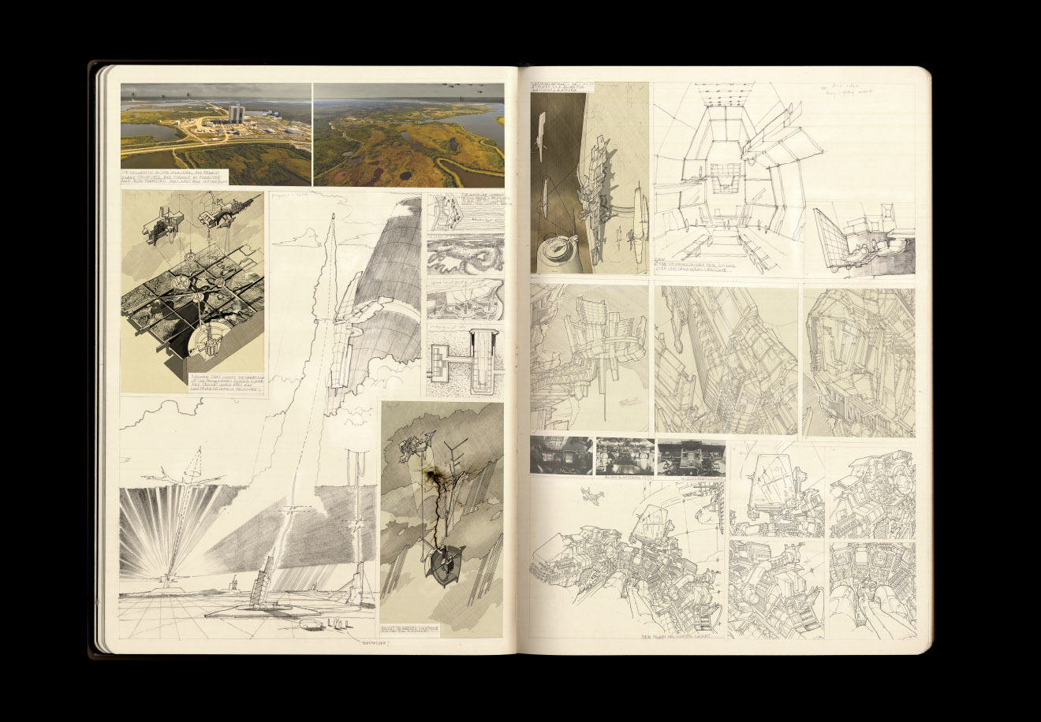
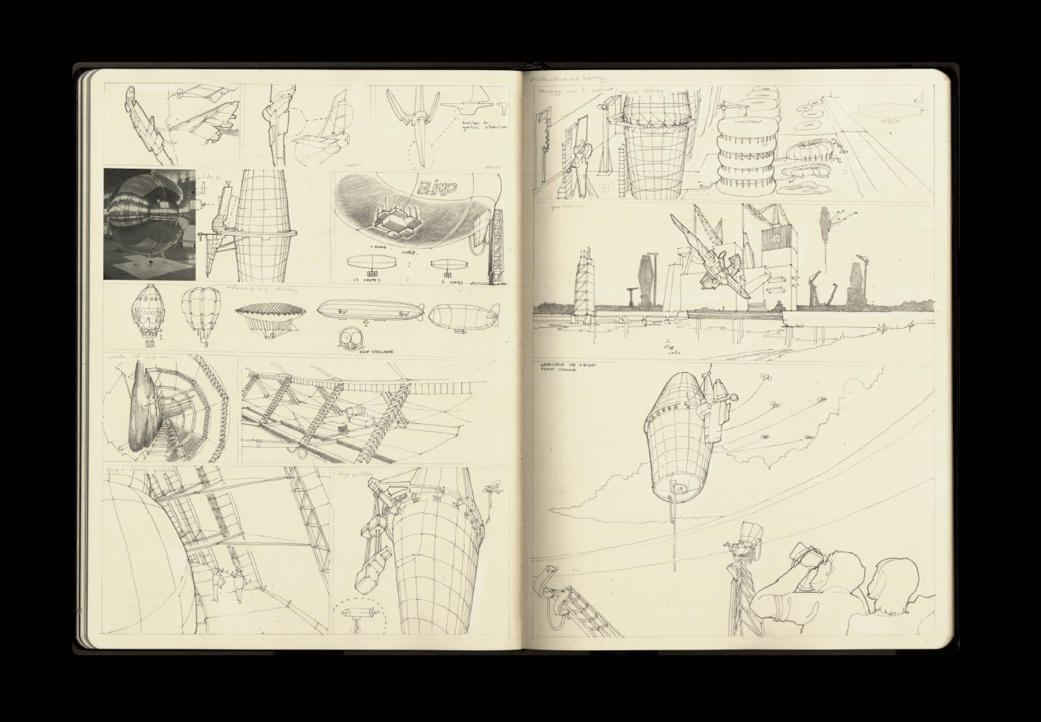
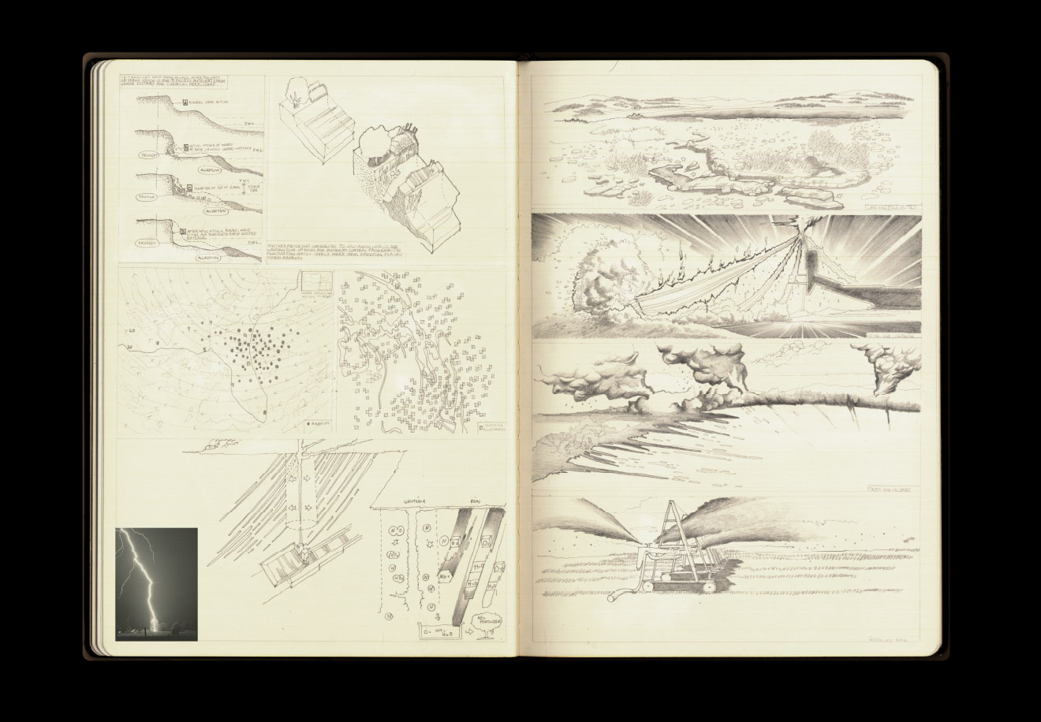
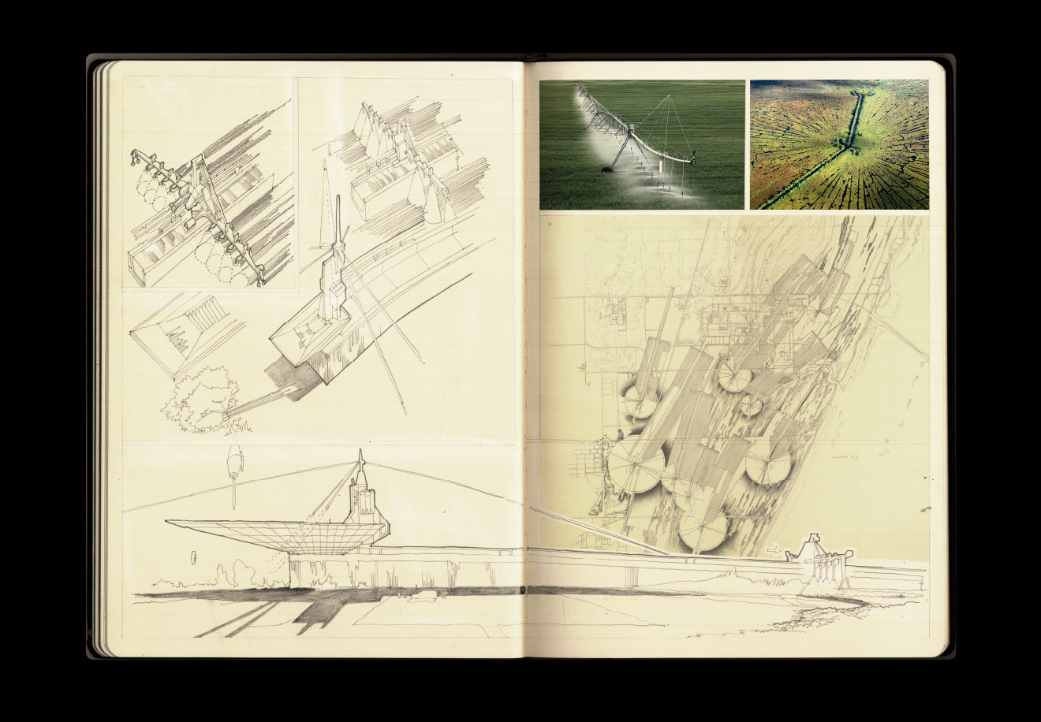
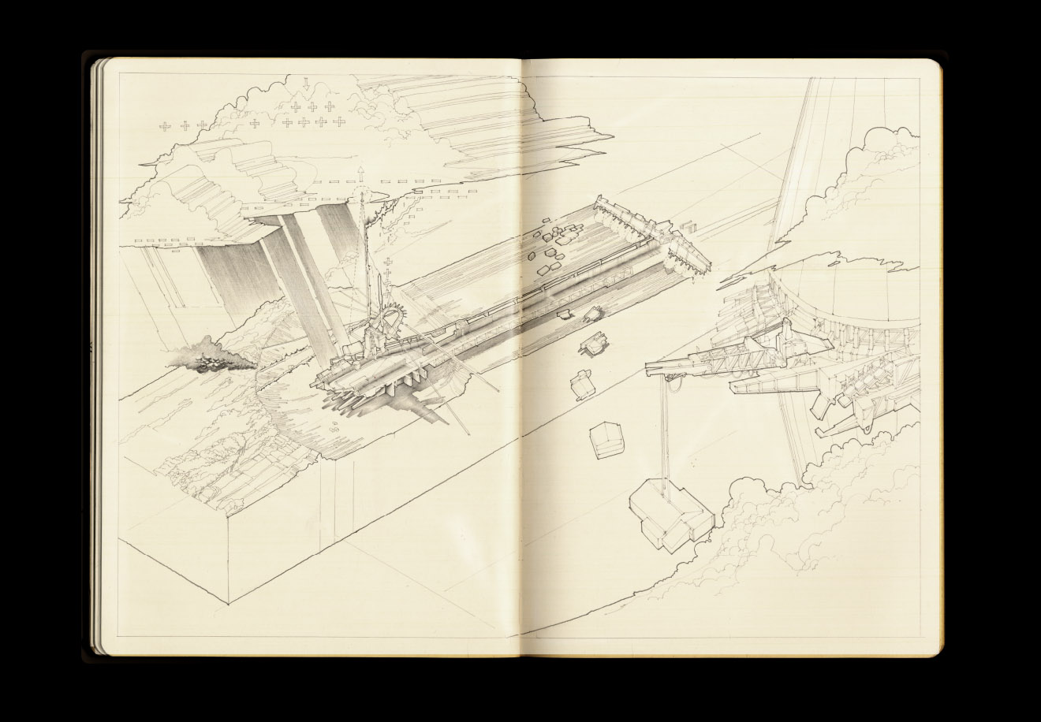
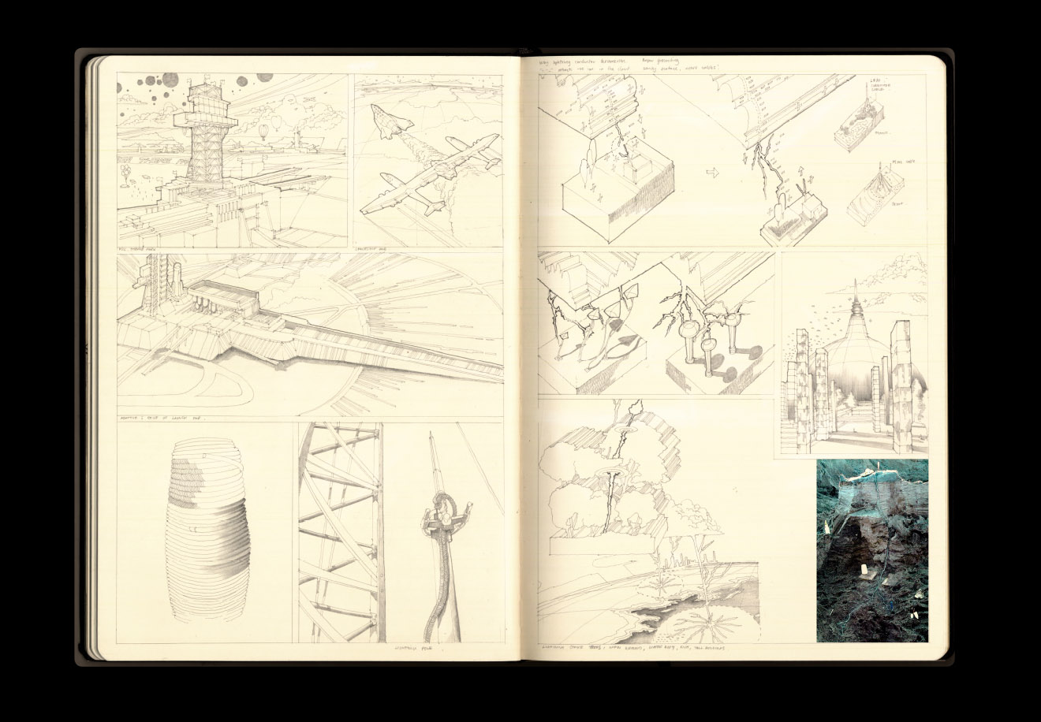
[Images: From a project by Farah Aliza Badaruddin at the Bartlett School of Architecture].
All in all, whether or not architecturally-controlled lightning storms will ever purify the land and water of south Florida, it's a wonderfully realized and highly imaginative project, and I hope Badaruddin finds more opportunities, post-Bartlett, to showcase and develop her skills.
Thursday, September 12. 2013
Via eVolo
-----
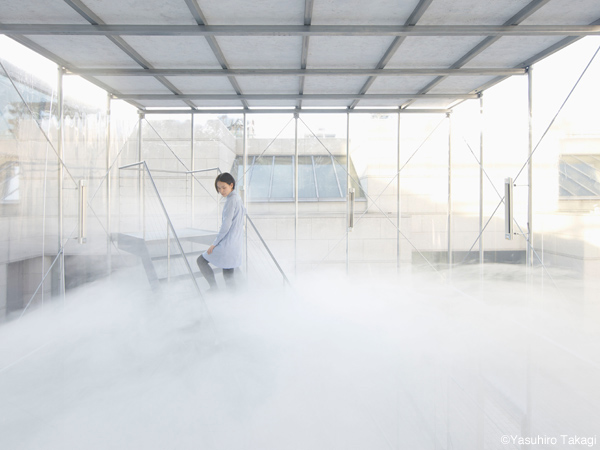
Tetsuo Kondo Architects created playful installation for the Sunken Garden of the Museum of Contemporary Art in Tokyo. In collaboration with Transsolar, they designed a small bank of clouds that are captured in the transparent, two-storey container and could be seen from the outdoor plaza, entrance hall, exhibition galleries and other parts of the museum. This cloud installation is the second one created by this team – trey previously collaborated to produce an indoor cloud at the Venice Biennale in 2010.
When one climbs the stairs beyond the clouds to reach the top of the cube, the museum, the surrounding buildings, and the sky stretch out above the clouds. The clouds are in constant motion and their edges are both sharp and soft. Color, density and brightness are ever changing, depending on the weather and the time of the day.
In order to keep the clouts at the desired height, the temperature and the humidity inside the container are precisely controlled. The air inside the container forms three distinct strata, one cool and dry, at the bottom, a warm and humid middle stratum, and a hot and dry stratum at the top. The clouds form in the warm, humid layer. The elastic material in the container, at a 6 meter ceiling height, makes the whole structure responsive to wind pressure while the double layers of vinyl sheets divide the strata to ensure the stability of the temperature and humidity inside the container.
The aim was to produce an experiment – a new type of architectural space which would achieve high level of integration in engagement with its environment. The structure is in tune with all the invisible changes in the nature that surrounds it – slightest differences in humidity and temperature and the weather, the time of the day and other aspects which influence each other.
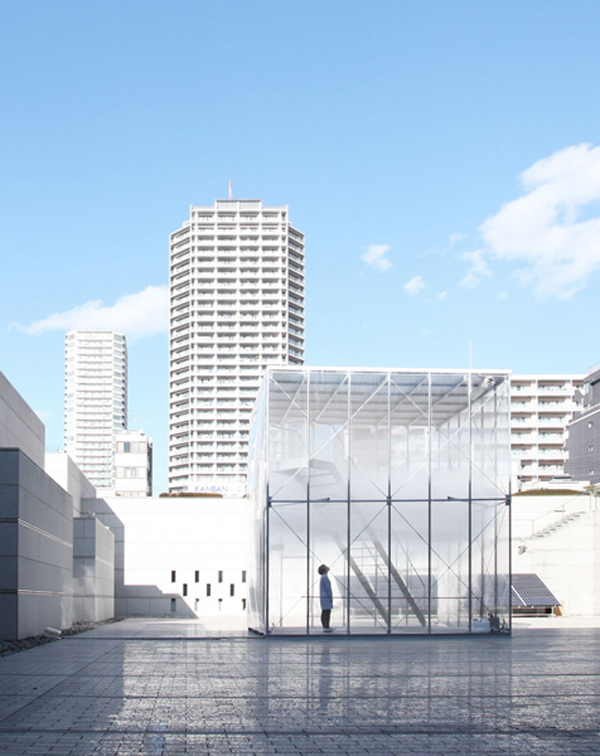
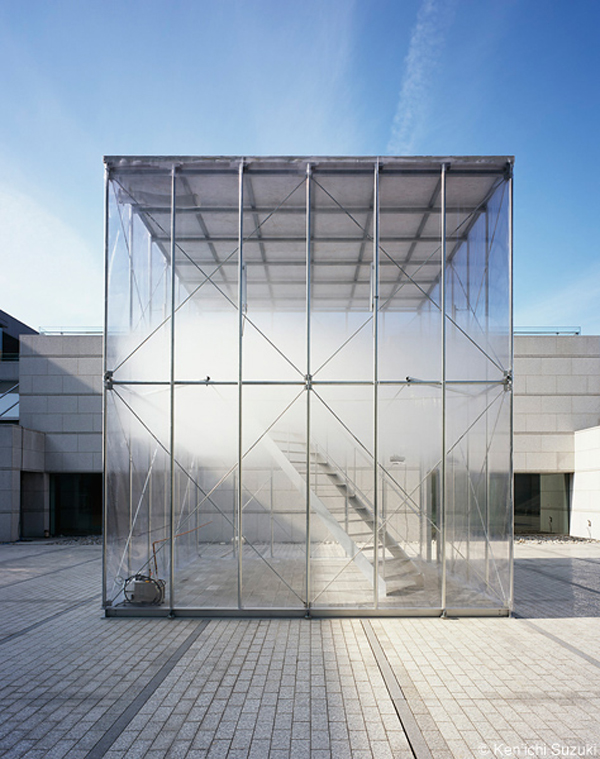
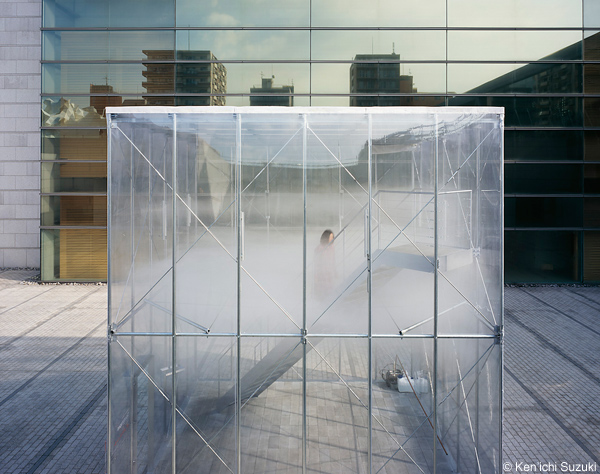

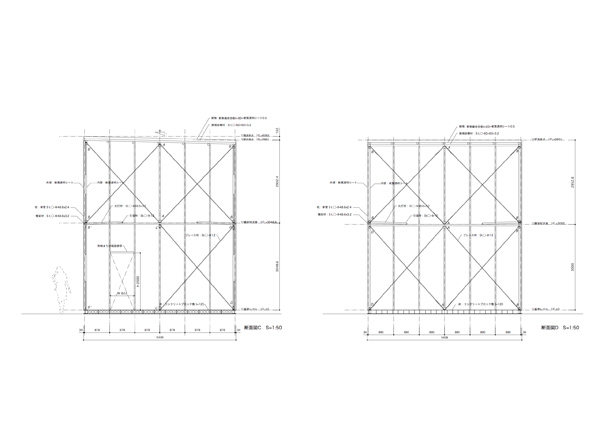
Tuesday, September 10. 2013
By fabric | ch
-----
We are glad to announce that we'll be taking part with an Associated Project to the next Lisbon Architecture Triennale (Close, Closer, cur. Beatrice Galilee) that will take place between September 12 and December 15, 2013.
.jpg)
Img: I-Weather as Deep Space Public Lighting, fabric | ch, 2010 01SJ, San Jose.
Project:
The work we'll present with fabric | ch, in collaboration with TASML, will be in fact a call for projects (!): Deterritorialized Living (the Beijing sessions) / Inhabiting the Computer Cabinet. It follows the residency and the work we produced in Beijing last Summer at the Tsinghua University. The call is open to the international community as well as specifically to the Tsinghua University (two different dedicated awards).
We will also present two talks. On the 21st of September, I'll present this call, some related projects by fabric | ch and the results of our residency in Beijing at the LX Factory (CoworkLisboa, 103 Rua Rodrigues Faria, PIso 4). On the 14th of December, we'll present along with TASML the results of the call, with a presentation by the winning entry from China.
Dates:
30.08. - Competition launch. Tsinghua University, Beijing
21.09. 5pm - Talk by fabric | ch: Deterritorialized Living. At the LX Factory, Lisbon
14.10. Competition submissions deadline, Beijing
01.11. Announcement of winning entries
14.12., 5pm - Talk by the winner of the competition, along with fabric | ch & TASML. At the LX Factory, Lisbon
Call: http://call.deterritorialized.org
Program in Lisbon: http://beijing.deterritorialized.org/
Close, Closer: http://www.close-closer.com/en/
Via e-flux
-----

Public statements from Close, Closer visual identity (left to right): Till Kramer (23.11.12); Justino M (13.08.13); and Armando A. (24.08.13). Graphic Design: Zak Group.
Close, Closer
2013 Lisbon Architecture Triennale
September 12–December 15, 2013
Opening week: 12–15 September, 2013
www.close-closer.com
Chief Curator: Beatrice Galilee
Curators: Liam Young, Mariana Pestana, José Esparza Chong Cuy
Co-curator: Dani Admiss
Graphic Design and Art Direction: Zak Group
Programme: Future Perfect, The Real and Other Fictions, The Institute Effect, New Publics, Crisis Buster grants and Associated Projects
Join us, our participants and guests in Lisbon from 12 to 15 September for the opening days of Close, Closer and watch live theatre performances in public space, experience extraordinary installations, join in political debates, guerrilla actions, civic interventions and attend exhibition openings, project launches, film screenings, workshops, dinners and much more.
Situating itself as an investigation into the expanding forms of contemporary architectural practice, the premise of the third Lisbon Architecture Triennale is not to give answers but to position questions that through their sphere and context contain both a statement of intent and a call to action. Each exhibition and programme raises issues and new perspectives on the way architecture is commissioned, procured, mediated and understood today.
Future Perfect is an exhibition set in a fictional future city that invites visitors to wander through its hybrid forests and digital landscapes to explore possibilities and consequences of today's emerging biological and technological research.
The Real and Other Fictions brings back the past lives of a palace originating from the 17th century through spatial interventions that foster encounters between the site and the visitor. Departing from historical facts, the works construct ideological fictions, materialised in real spaces and programmes to be used by the public.
The Institute Effect invites 12 global institutions of architecture and culture to Lisbon, creating a rotating residency programme of events, talks, debates and performances that pay homage to the contemporary institution. Intended as a changing stream of activity, a roster of pioneering institutions will effectively use the "Institute" as an embassy.
On a theatrical civic stage, New Publics presents a radical programme of speech acts, body acts, city acts and pedagogical acts including a public theatre and frames the powerful tool of voice as the main medium through which we create civic spaces.
In addition, ten Crisis Buster grants for public, problem-solving projects have been awarded and are already in action across the city from newspapers to community kitchens.
Throughout the course of the Triennale, in Lisbon and all over the world, 100 self-initiated and self-funded Associated Projects collectively support the Triennale's position on the plurality of spatial practice, through a myriad of exciting experimental and dispersed critique and practice across diverse disciplines and platforms.
For information on the Triennale, its opening week schedule and its expanded programmes, or to buy our digital and printed publications, please visit close-closer.com.
For any media questions please contact the communication and press team:
press@trienaldelisboa.com / T +351 213 467 194
|













































.jpg)

