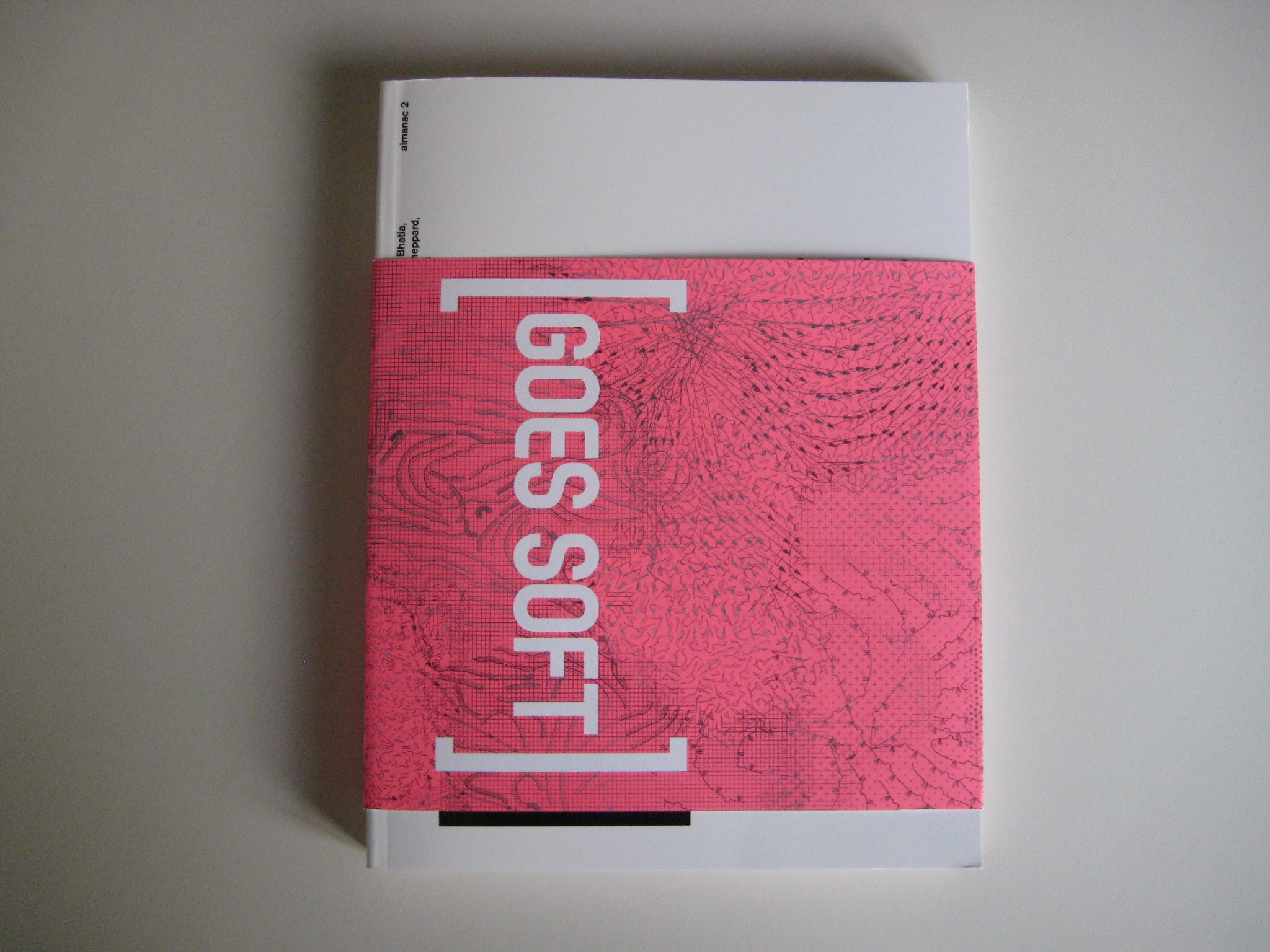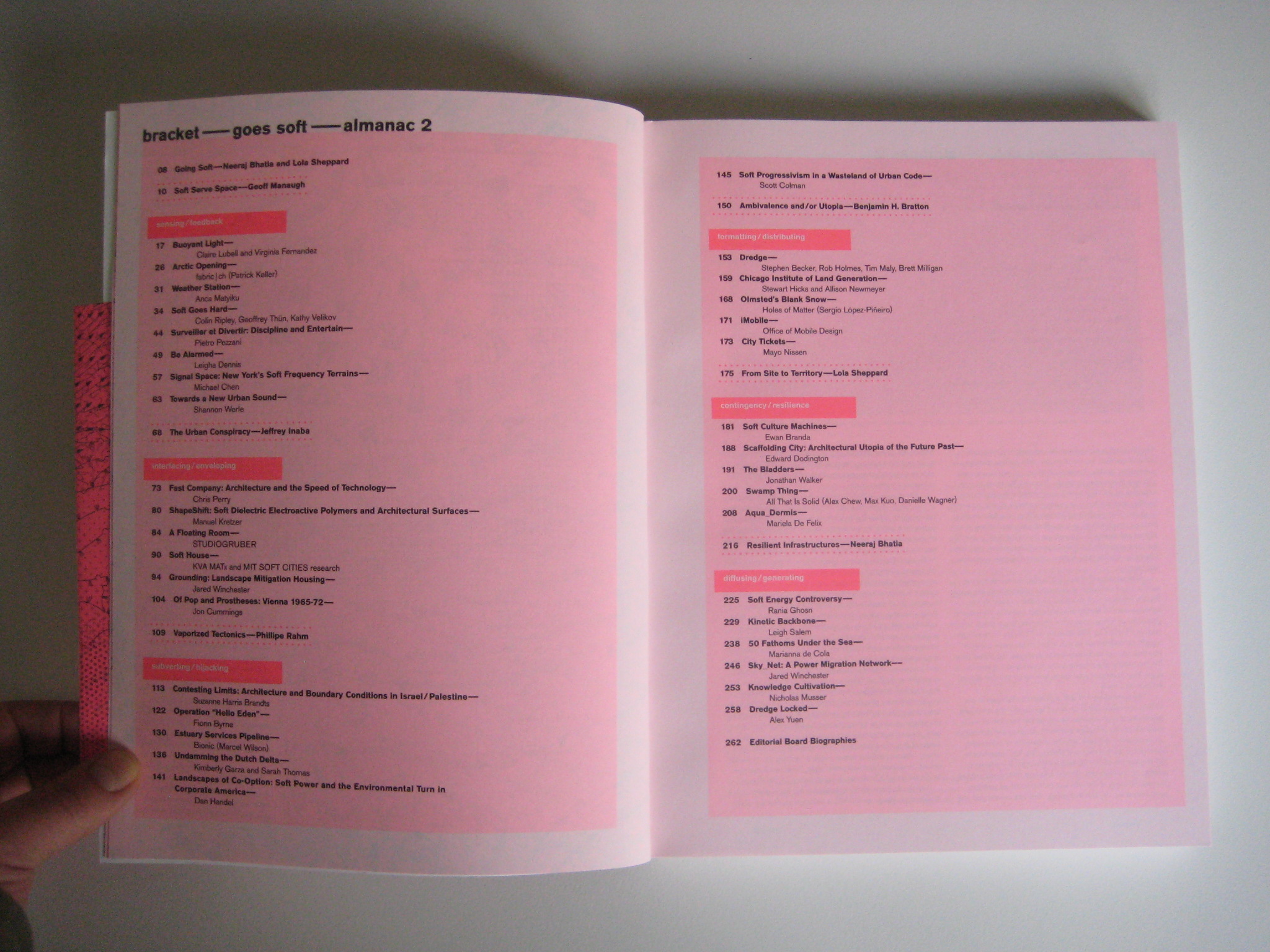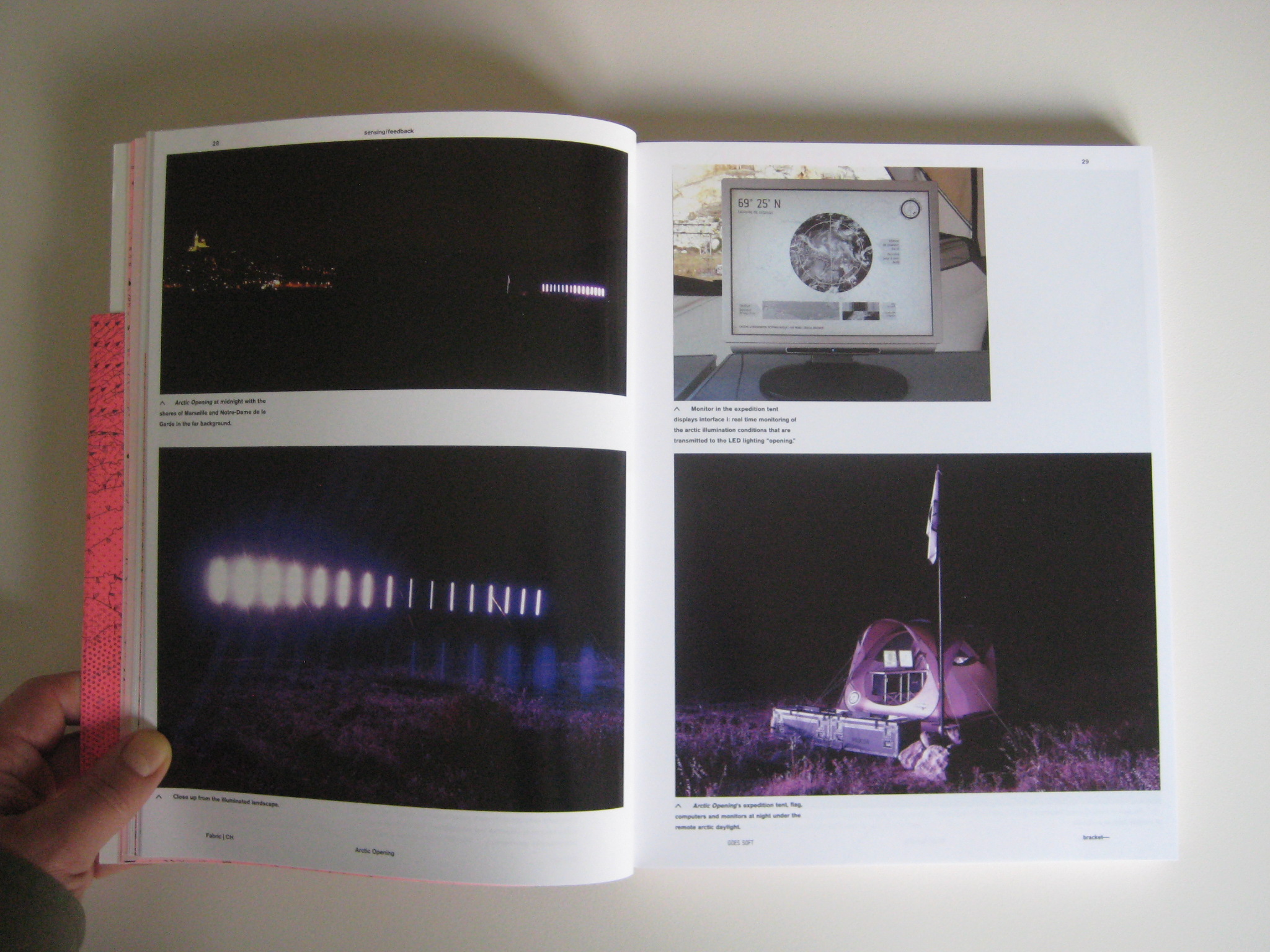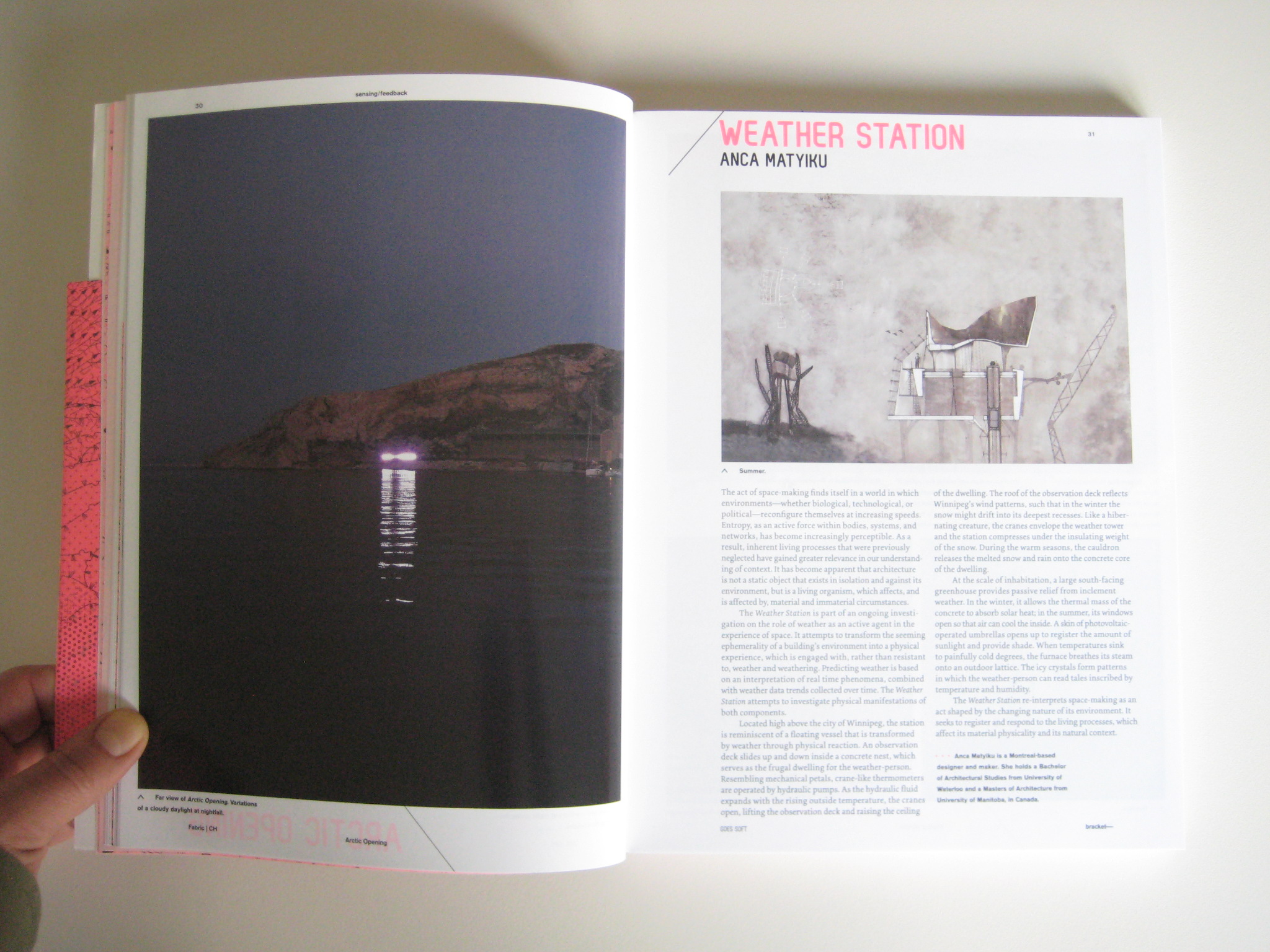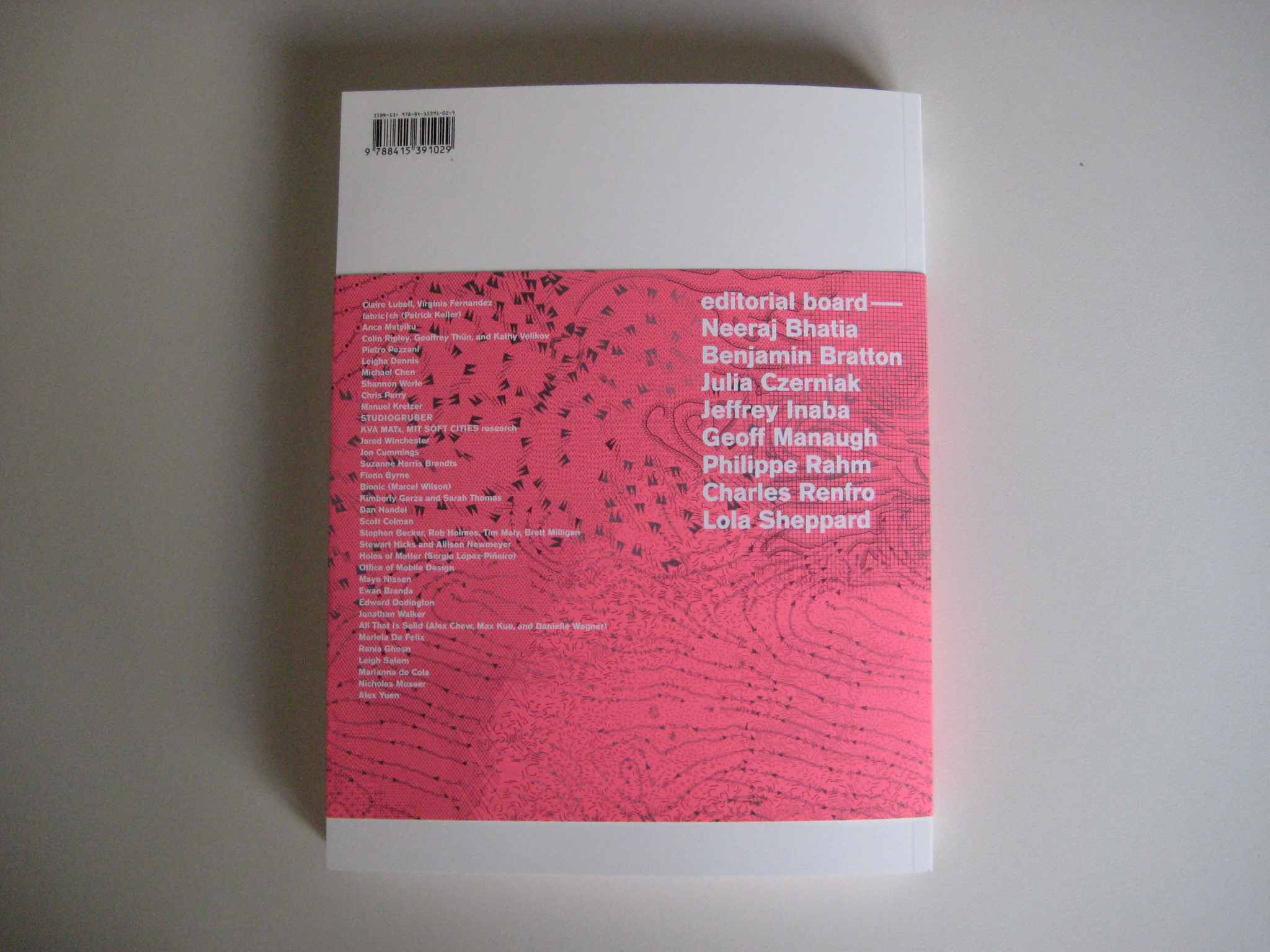Tuesday, January 29. 2013
Via ArchDaily
-----
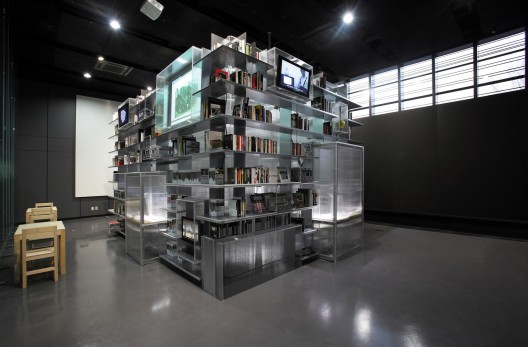
Designed by N H D M / Nahyun Hwang + David Eugin Moon, the Nam June Paik Library is a new public art library in Nam June Paik Art Center in Yong-In, Korea, which opened to the general public in 2011. Inspired by Nam June Paik’s artistic processes, the library was designed as a multi-functional spatial device, which redefines the relationship between library users and information. While the conventional library is characterized by the one directional transmission of the static, centralized, and predefined content, this library aims to promote non-linear and random access to information, and its production beyond the consumption. More images and architects’ description after the break.

The goal of the Nam June Paik Library is to collect, preserve, and provide access to historical and contemporary material related to the history and activities of Nam June Paik and his art. It offers to scholars a space for professional research, and to the local community an open forum for cultural engagement. The library houses and circulates the Center’s Nam June Paik Archives Collection, Nam June Paik Video Archives, and a rare Fluxus Footages Collection, as well as the user generated materials. The design and construction of the library was made possible by City of YongIn and Gyeoggi Province Government’s Small Library Fund.
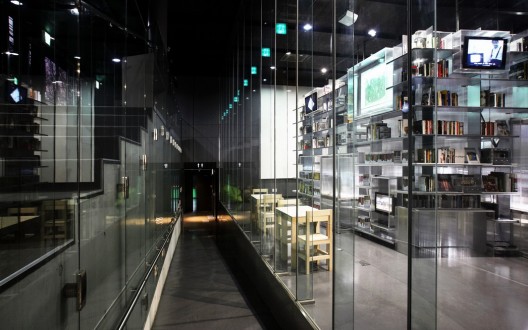
Through spontaneous expression and juxtaposition of ideas, the consumer of information becomes the producer, and the static contents of the library turns dynamic. The collective generation and appreciation of information makes the library experience multi-directional and reciprocal.

The Library Machine located in the center of the library deploys the following 6 architectural and programmatic devices.
1. Scattering – The juxtaposition of the dispersed information produces complexity that contrasts the simple geometric initial form.
2. Non-Textual Content / Off-Site – Objects related to Paik’s work are scattered, plugged, and mapped throughout the surface of the machine. Reprogrammable dynamic media can communicate Paik’s previous works, as well as information on artistic and other happenings from the off-site locations of interest.
3. Physical Engagement – Additional storage areas and unique shelving in the long drawers are incorporated to help the future expansion of the collection, while inducing curiosity, interactivity, and playful engagement.
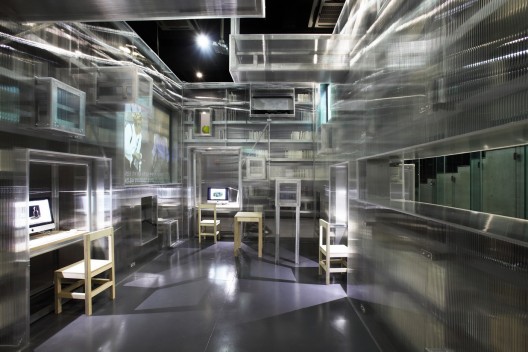
4. Production Lab – Inside the machine is reading, installation, video laboratories, and a space also for debates and group workshops.
5. “Representation Cells” – Content is also generated by users who can contribute to the information exchange. Small spaces or vitrines are made available for public display.
6. Library “Machinettes,” The Propagation Aides – Parts of the machine can detach as independent modules and can freely travel to other rooms or even outdoors to perform communicative functions, such as video projections or sound performances.
Architects: N H D M / Nahyun Hwang + David Eugin Moon
Location: 85 Sanggal-dong, Giheung-gu, Yongin-si, GyeongGi-do, South Korea
Client: Nam June Paik Art Center
Program: Art/Media Library
Status: Opened 2011
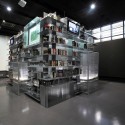 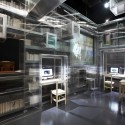 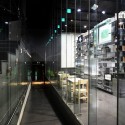 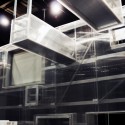 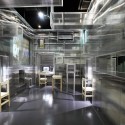 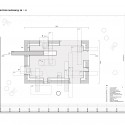 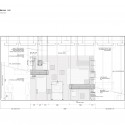  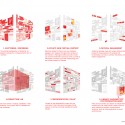 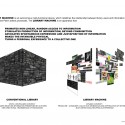
Thursday, January 24. 2013
-----
de AD Editorial Team
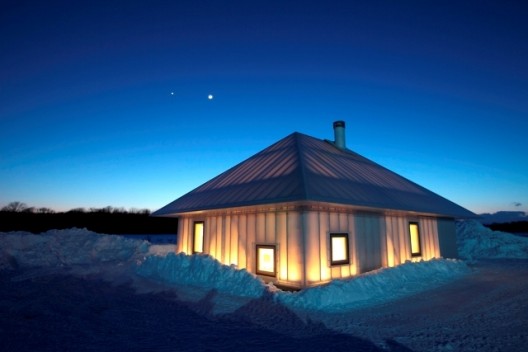
Architects: Kengo Kuma & Associates
Location: Hokkaido Prefecture, Hiroo District, Taiki, Memu, Japan
Project Architect: Kengo Kuma, Takumi Saikawa
Client: LXIL JS Foundation
Structural Engineering: Yashushi Moribe (Showa Womden’s University)
Area: 79,5 sqm
Year: 2011
Photographs: Courtesy of Kengo Kuma & Associates
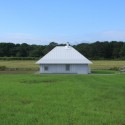 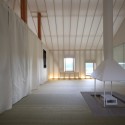 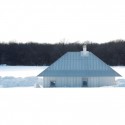 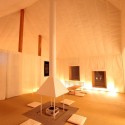
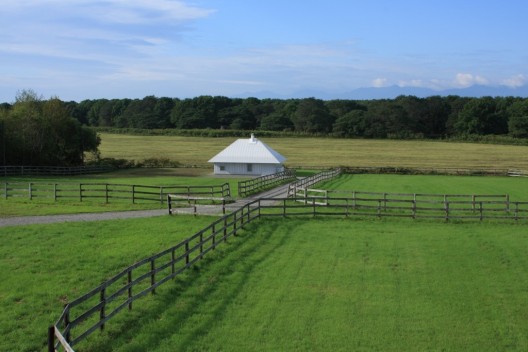
We were in charge of the first experimental house, and in the process of designing, we got a number of clues from “Chise,” the traditional housing style of the Ainu. What is most characteristic about Chise is that it is a “house of grass” and “house of the earth.” While in Honshu (the main island) a private house is principally a “house in wood” or “house of earthen wall,” Chise is distinctively a “house of grass,” as the roof and the wall are entirely covered with sedge or bamboo grass so that it can secure heat-insulating properties. Also, in Honshu the floor is raised for ventilation to keep away humidity, whereas in Chise they spread cattail mat directly on the ground, make a fireplace in the center, and never let the fire go out throughout the year. The fundamental idea of Chise, “house of the earth,” is to keep warming up the ground this way and retrieve the radiation heat generated from it.

Here is how section of the house is structured: We wrapped a wooden frame made of Japanese larch with a membrane material of polyester fluorocarbon coating. Inner part is covered with removable glass-fiber-cloth membrane. Between the two membranes, a polyester insulator recycled from PET bottles is inserted that penetrates the light. This composition is based on the idea that by convecting the air in-between, the internal environment could be kept comfortable because of the circulation.
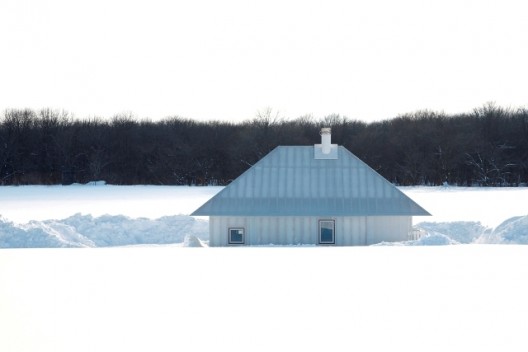
We do not treat insulation within the thickness of heat-insulation material only, which was a typical attitude of the static environmental engineering in 20th century. What we aim at is a dynamic environmental engineering to replace it for this age. That we utilize the radiant heat from the floor is part of it, and it has been verified that you could spend several days in winter here without using floor heating. The other reason we covered the house with membrane material was our longing for a life surrounded by natural light, as if you were wrapped in daylight on the grassland. Without relying on any lighting system, you simply get up when it gets light, and sleep after dark – we expect this membrane house enables you to lead a life that synchronizes the rhythm of the nature.
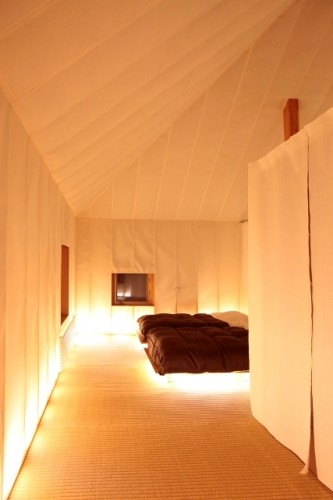
In one part of the house, a wooden insulated window sash is installed external to the membrane. It is a new device to monitor the living environment of the house by changing various types of sashes. Likewise, all glass fiber cloth in the interior can be removed so that we can continue many kinds of environmental experiment.
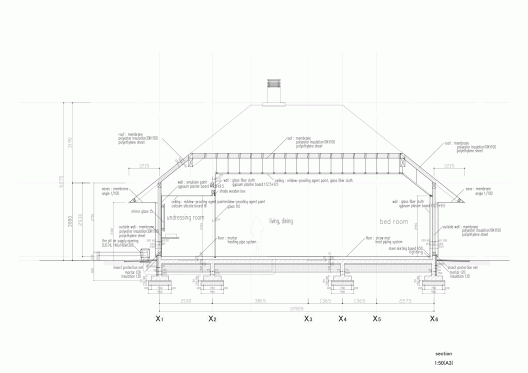
 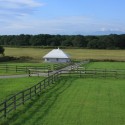 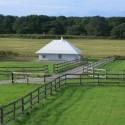  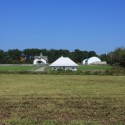 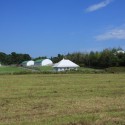 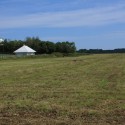 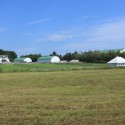  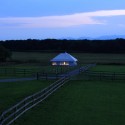 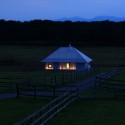 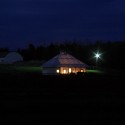   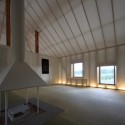 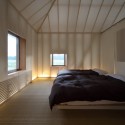 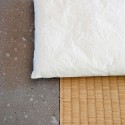 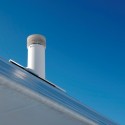 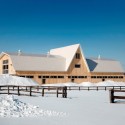 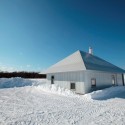 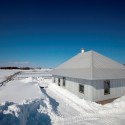 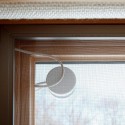 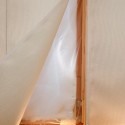  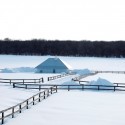 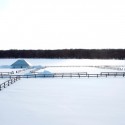 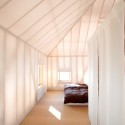 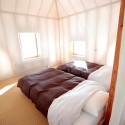 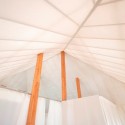 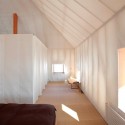 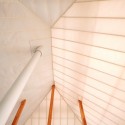 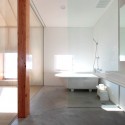 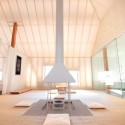 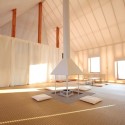  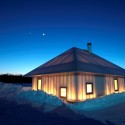  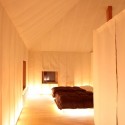 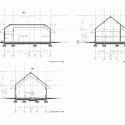 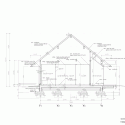 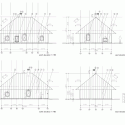  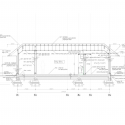 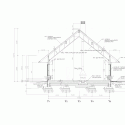  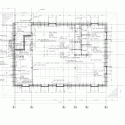 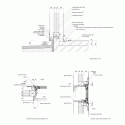  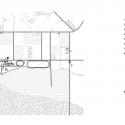
Personal comment:
Very interested in the experimental materiality of this house, its semi-transparent roof, isolation and coating. Makes me think of the "ghost appartements" made out of nylon by the korean artist Do-ho Suh, only this one is inhabitable.
Wednesday, January 23. 2013
-----
de noreply@blogger.com (Geoff Manaugh)
[Image: The World Trade Center towers, photographer unknown].
Amongst many other interesting moments in Siobhan Roberts's new biography of Alan Davenport, the "father of modern wind engineering," is the incredible story of a room in Eugene, Oregon.
In August 1965, Roberts explains, "ads in the local newspaper... promised complimentary checkups at the new Oregon Research Institute Vision Research Center." But these promised eye exams were not all that they seemed.
The office was, in fact, a model—a disguised simulation—including a "stereotypical waiting room" where respondents to the ad would be "greeted by a receptionist" who could escort them into a fake "examination room" that turned out to be examining something else entirely.
While members of the public were led through a series of eye tests, looking at "some triangles," in Roberts words, that had been projected onto the wall, they were, in fact, being jostled back and forth, silently and unannounced, by motors installed on tracks below the floor. The room swayed, rocking side to side, shifting imperceptibly—or so the experiment was testing—beneath the feet of the volunteers and the actor-nurses who, without breaking character, took care of them.
It turns out that the whole thing was actually a wind-condition simulator for a pair of buildings that had not yet been publicly announced, let alone constructed: the future twin towers of New York City's World Trade Center. This quiet office in Oregon, paid for by the Port Authority, was an unpublicized test-run for the high winds and other complicated atmospheric effects that would soon rock the two towers back and forth at their unprecedented height in southern Manhattan.
The room, "mounted on a wheeled platform driven by hydraulic actuators," thus tested unsuspecting members of the public for their physiological reaction to the swaying of the floor—testing whether "conflicting brain inputs" from the moving architecture "would cause synaptic confusion, or motion sickness—nausea, dizziness, fatigue," as Roberts writes.
Unbeknownst to them, then, people in Eugene, Oregon, in 1965, were helping to test the aerodynamic flexibility of two buildings that had not yet been announced and that would soon come to dominate the skyline of New York City—leaving at least me to wonder if some room today somewhere, some doctor's office or other nondescript chamber, whether a classroom or a restaurant, is actually a testing ground for as-yet unrealized architectures to come, be it in New York City, Dubai, Mexico City, or, who knows, even for future travelers to the moon.
(Thanks to Nicola Twilley for giving me a copy of Roberts's book).
Personal comment:
Make me think a little bit of both the mystery spot and this other previous article about Julian Hoeber exhibition,Demon Hill.
Friday, January 18. 2013
-----
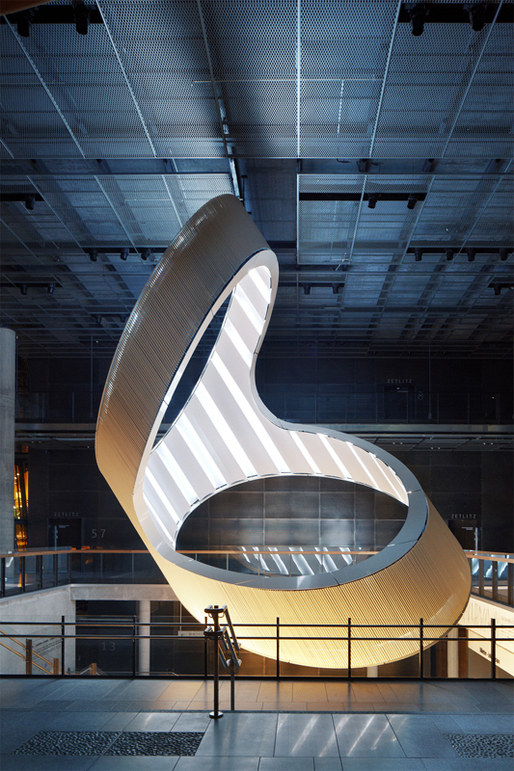
INABA has completed Skylight, a permanent installation for KORO Public Art Norway. The 6.6 m (22 ft) diameter, 11.5 m (38 ft) long structure hangs from the foyer of the New Concert Hall in Stavanger, Norway. It is visible from the adjacent public plaza, and surrounding neighborhood and harbor, serving as a light beacon for the complex. Responding to the region’s extreme atmospheric conditions, Skylight emits a range of pure color light patterns that contrast and complement the blended luminous tones of the dawn and twilight Nordic sky. Conceived of as an inverted chandelier, Skylight’s light fixtures are mounted to face inward and illuminate the structure’s interior surface. Its programmable LED system is animated to change in brightness and hue, and produce distinct patterns during arrival, theater calls, intermission, departure, and after hours.

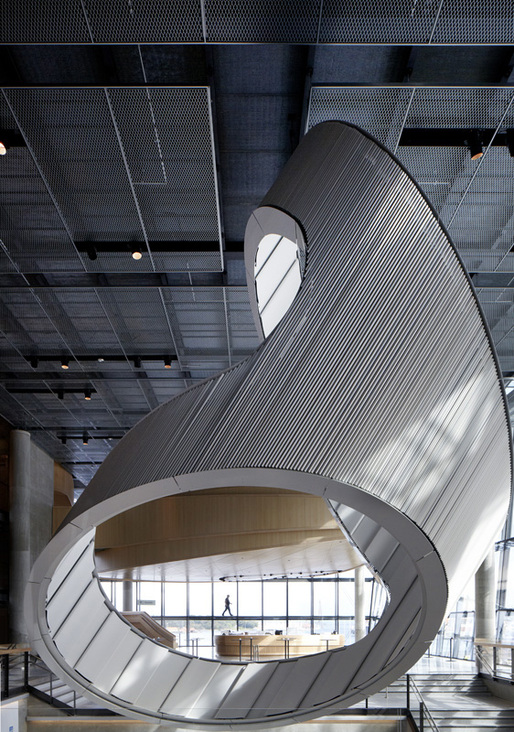
Skylight is based on a simple cylinder. Areas along the surface of the cylinder were removed to create views from the five-stor.
Tuesday, January 15. 2013
|










































































