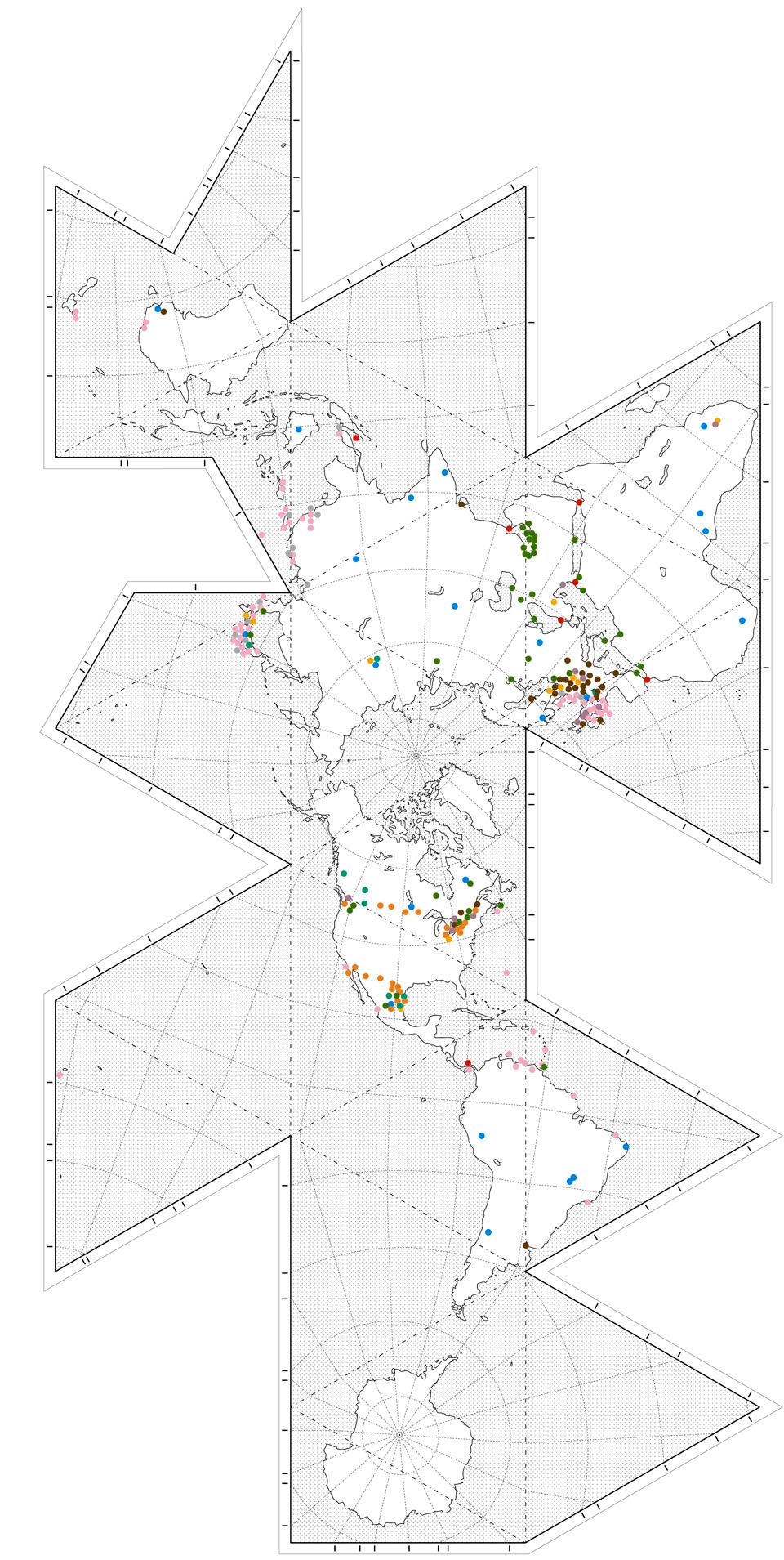Tuesday, June 21. 2011
Via BLDGBLOG
-----
by noreply@blogger.com (Geoff Manaugh)
A recent article of mine for Domus, on the "critical foreign dependencies" list revealed last winter by Wikileaks, is now online, in case you missed it here, complete with some maps and infographics.
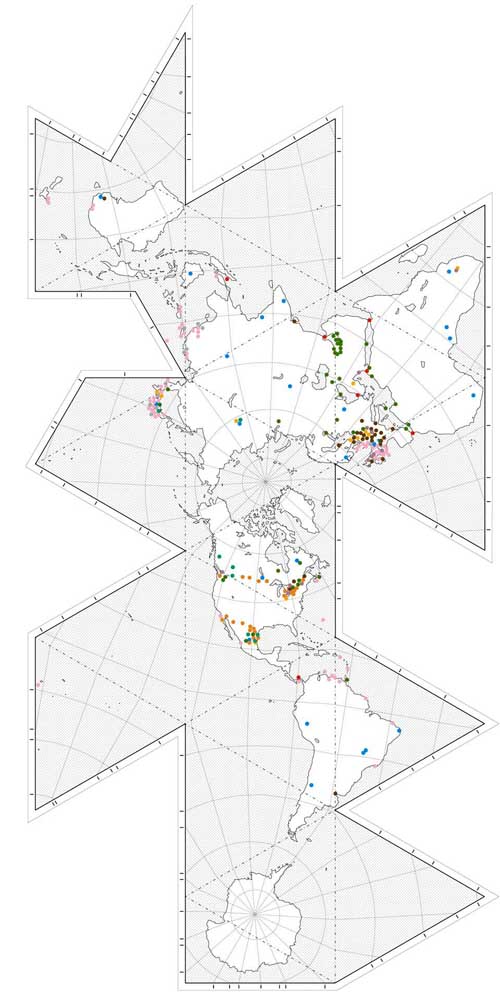 [Image: Map by, and courtesy of, Domus, "in homage to Buckminster Fuller’s famous Dymaxion projection, and showing the locations of 259 critical infrastructures"; see it folded up, courtesy of David M.A.].
Check it out [Image: Map by, and courtesy of, Domus, "in homage to Buckminster Fuller’s famous Dymaxion projection, and showing the locations of 259 critical infrastructures"; see it folded up, courtesy of David M.A.].
Check it out if you get a chance—and thanks again to Domus for the opportunity to explore this topic.
Personal comment:
Beside the topic that tells us that a country as a lot of distributed crucial interests outside its own borders, which modifies the idea of nation's territory, I also like the fact that it is shown on Buckminster Fuller's map that describes an Earth made out of connected and nearly continuous lands and archipelagoes, connected through the Arctic...
Via @ptrckkllr
-----
The "Measured Life" on MIT Tech Review - Could we think of an architecture that "collaborates" with physiological and/or neurological inputs? http://bit.ly/kWL5D8
Personal comment:
Following this article by MIT Technology Review magazine and the previous post on | rblg about "Open Soure Architecture", considering also that architecture is always a way to negotiate/mitigate (a lot or a few) our relation to the now and here (in every sense, both physiological, neurological, visual, cultural, social, etc. --and so far that the "now" can become the "not now" and the "here" the "there"! (mediated experiences)), could we think of a data based architecture (open data from health and RL monitoring --in addition to environmental sensors and online data--) that would collaborate with those health inputs?
Monday, June 20. 2011
Via DomusWeb
-----
An op-ed
A proposition for a different approach to designing space to succeed the single-author model includes tools from disparate sources to create new paradigms for thinking and building
The contributors to this article included Paola Antonelli, Adam Bly, Lucas Dietrich, Joseph Grima, Dan Hill, John Habraken, Alex Haw, John Maeda, Nicholas Negroponte, Hans Ulrich Obrist, Carlo Ratti, Casey Reas, Marco Santambrogio, Mark Shepard, Chiara Somajni, Bruce Sterling*
Open Source Architecture (OSArc) is an emerging paradigm describing new procedures for the design, construction and operation of buildings, infrastructure and spaces. Drawing from references as diverse as open-source culture, avant-garde architectural theory, science fiction, language theory, and others, it describes an inclusive approach to spatial design, a collaborative use of design software and the transparent operation throughout the course of a building and city's life cycle.
Cooking is often hailed as an early form of open source; vernacular architecture—producing recipes for everyday buildings—is another form of early lo-fi open-source culture, openly sharing and optimising technologies for building. A contemporary form of open-source vernacular is the Open Architecture Network launched by Architecture for Humanity, which replaces traditional copyright restrictions with Creative Commons licensing and allows open access to blueprints. Wider OSArc relies on a digital commons and the shared spaces of the World Wide Web to enable instantaneous collaboration beyond more established models of competition and profit. Traditional architectural tools like drawings and plans are supplemented and increasingly replaced by interactive software applications using relational data and parametric connectivity.
OSArc is not only involved with production; reception to a given project—critical, public, client, peer-related—can often form part of the project itself, creating a feedback loop that can ground—or unmoor—a project's intention and ultimately becomes part of it, with both positive and negative consequences. OSArc supersedes architectures of static geometrical form with the introduction of dynamic and participatory processes, networks, and systems. Its proponents see it as distinguished by code over mass, relationships over compositions, networks over structures, adaptation over stasis. Its purpose is to transform architecture from a top-down immutable delivery mechanism into a transparent, inclusive and bottom-up ecological system— even if it still includes top-down mechanisms.
OSArc relies upon amateurs as much as experienced professionals—the genius of the mass as much as that of the individual—eroding the binary distinction between author and audience. Like social software, it recognises the core role of multiple users at every stage of the process—whether as clients or communities, designers or occupants; at its best, it harnesses powerful network effects to scale systems effectively. It is typically democratic, enshrining principles of open access and participation, though political variations may range from stealth authoritarianism to communitarian consensualism.
Open Source Architecture revolutionises every step of the traditional building process, from brief-building to demolition, programming to adaptive reuse, including the following:
Funding
New economic models, exemplified by incremental microdonations and crowd-funding strategies like Sponsume and Kickstarter, offer new modes of project initiation and development, destabilising the traditionally feudal hierarchy of client/architect/occupant. Financing of private projects increasingly moves to the public domain, offering mass rather than singular ownership, whereas funding of public projects can be derived from more flexible, responsive frameworks than simple levies or taxation. OSArc has particular appeal for builders outside the mainstream economy, such as squatters, refugees and the military.
Engagement
Traditional developments deploy engagement programmes in which the community is consulted on incoming developments, with blunt tools such as focus groups, which often result in lack of representation and input, or at worst can result in NIMBYism. With crowd-funded models, forms of engagement are built into the process, enabling a kind of emergent urbanism in which use of space is optimised on terms set by its users. This reclamation of people's power can be seen as a soft, spatial version of Hacktivism. OSArc can suffer some of the organisational drawbacks of open-source software, such as project bifurcation or abandonment, clique behaviour and incompatibility with existing buildings.
Standards
Standards of collaboration are vital to OSArc's smooth operation and the facilitation of collaboration. The establishment of common, open, modular standards (such as the grid proposed by the OpenStructures project) addresses the problem of hardware compatibility and the interface between components, allowing collaborative efforts across networks in which everyone designs for everyone. Universal standards also encourage the growth of networks of non-monetary exchange (knowledge, parts, components, ideas) and remote collaboration.
Design
Mass customisation replaces standardisation as algorithms enable the generation of related but differentiated species of design objects. Parametric design tools like Grasshopper, Generative Components, Revit and Digital Project enable new user groups to interact with, navigate and modify the virtual designs, and to test and experience arrays of options at unprecedented low cost—recognising laypeople as design decision-making agents rather than just consumers. Opensource codes and scripts enable design communities to share and compare information and collectively optimise production through modular components, accelerating the historical accumulation of shared knowledge. BIM (Building Information Modelling) and related collaboration tools and practices enable cross-disciplinary co-location of design information and integration of a range of platforms and timescales. Rapid prototyping and other 3D printing technologies enable instant production of physical artefacts, both representational and functional, even on an architectural scale, to an ever-wider audience.
Construction
The burgeoning Open Source Hardware movement enables sharing of and collaboration on the hardware involved in designing kinetic or smart environments that tightly integrate software, hardware and mechanisms. Sensor data brings live inputs to inert material and enables spaces to become protoorganic in operation; design becomes an ongoing, evolutionary process, as opposed to the one-off, disjointed fire-and-forget methodology of traditional architecture. Operating systems emerge to manage the design, construction and occupancy phases, created as open platforms that foster and nourish a rich ecosystem of "apps". Various practices jostle to become the Linux, Facebook or iTunes of architectural software, engaging in "platform plays" on different scales rather than delivery of plans and sections. Embedded sensing and computing increasingly mesh all materials within the larger "Internet of things", evolving ever closer towards Bruce Sterling's vision of a world of spimes. Materials communicate their position and state during fabrication and construction, aiding positioning, fixing and verification, and continue to communicate with distributed databases for the extent of their lifetime.
Occupancy
OSArc enables inhabitants to control and shape their personal environment—"to Inhabit is to Design", as John Habraken put it. Fully sentient networked spaces constantly communicate their various properties, states and attributes—often through decentralised and devolved systems. System feedback is supplied by a wide range of users and occupants, often either by miniature electronic devices or mobile phones— crowd-sourcing (like crowd-funding) large volumes of small data feeds to provide accurate and expansive real-time information. Personalisation replaces standardisation as spaces "intelligently" recognise and respond to individual occupants. Representations of spaces become as vital after construction as they were before; real-time monitoring, feedback and ambient display become integral elements to the ongoing life of spaces and objects. Maintenance and operations become extended inseparable phases of the construction process; a building is never "complete" in OSArc's world of growth and change. If tomorrow's buildings and cities will now be more like computers—than machines—to live in, OSArc provides an open, collaborative framework for writing their operating software.
References
— R. Botson, R. Rogers, What's Mine is Yours: The Rise of Collaborative Consumption, HarperCollins, New York City 2010
— M. Fuller, U. Haque, "Urban Versioning System 1.0", in Situated Technologies Pamphlet Series, Architectural League of New York, New York City 2008
— J. Habraken, Supports—An Alternative to Mass Housing, The Architectural Press, London 1972
— U. Haque, Open Source Architecture Experiment, 2003-05
— D. Kaspori, "A Communism of Ideas: towards an architectural open source practice", in Archis, 2003
— K. Kelly, Out of Control: the rise of neo-biological civilization, Perseus Books, New York City 1994
—C. Leadbeater, We-think: The Power of Mass Creativity, Profile Books, London 2008
—Nettime mailing lists: mailing lists for networked cultures, politics, and tactics
—Open Building Network / Working Commission W104, "Open Building Implementation" of the CIB, The International Council for Research and Innovation in Building and Construction (meets in a different country every year since its first meeting in Tokyo in 1994)
—C. Price, R. Banham, P. Barker, P. Hall, "Non Plan: an experiment in freedom", in New Society, no. 338, 1969
—M. Shepard (editor), Sentient City: Ubiquitous Computing, Architecture, and the Future of Urban Space, MIT Press, Boston 2011
—B. Sterling, "Beyond the Beyond", blog on Wired Magazine
*As part of the special report on open-source design published in issue 948, Domus approached Carlo Ratti to write an op-ed on the theme of open-source architecture. He responded with an unusual suggestion: why not write it collaboratively, as an open-source document? Within a few hours a page was started on Wikipedia, and an invitation sent to an initial network of contributors. The outcome of this collaborative effort is presented below. The article is a capture of the text as of 11 May 2011, but the Wikipedia page remains online as an open canvas—a 21st-century manifesto of sorts, which by definition is in permanent evolution.
Via ArchDaily
-----
by Kelly Minner

© Family, PlayLab
A 30-day Kickstarter campaign to raise funds for the continued development of + Pool is underway. From the creative minds at Family and PlayLab, + Pool is a collaboration to design a floating riverwater pool for everyone in the rivers of New York City. Beginning the next phase of the project, material testing and design, the online fundraising campaign hopefully will raise the initial $25,000 needed to begin physically testing the filtration membranes providing results to determine the best filtration membranes and methods to provide clean and safe riverwater for the public to swim in. A preliminary engineering feasibility report was initially conducted by Arup New York, which assessed the water quality, filtration, structural, mechanical and energy systems of + Pool.
Family and PlayLab launched a Kickstarter online fundraising campaign this month with the ultimate goal of generating enough support to prototype the filtration system by building a full-scale working mockup of the one section of + Pool. Research, design, testing and development will continue through the year in conjunction with permitting, approvals and building partnerships with community, municipal, commercial and environmental organizations.
Donation levels for the Kickstarter campaign range from $1 to $10,000 with the hope that everyone interested in cleaner public waterways can get involved. Donors can choose from a variety of incentives and gear up for a day at the pool. For more information about the project and the campaign or to donate click here. Or write to info@pluspool.org.
Follow the break for more details about this project and the history of floating pools in New York City, which date back to the early 19th century.
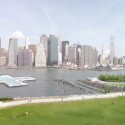 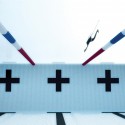 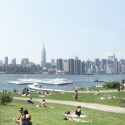 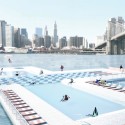
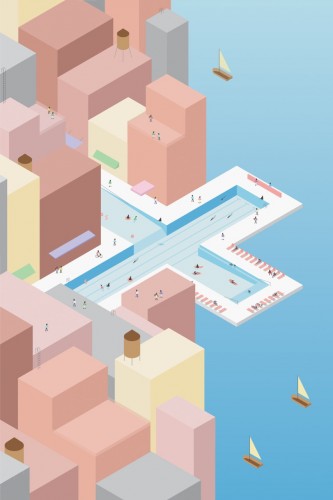
© Family, PlayLab
EVERYTHING IS BETTER WITH A POOL
+ Pool is the collaborative initiative of design studios Family and PlayLab to build a floating pool for everyone in the rivers of New York City. The project was launched with the ambition to improve the use of the city’s natural resources by providing a clean and safe way for the public to swim in New York’s waters.
As both a public amenity and an ecological prototype, + Pool is a small but exciting precedent for environmental urbanism in the 21st Century.
NYC + POOL
+ Pool is for you, for your friend, for your mom, for your dad, for your girlfriend, for your kids, for your boss, for your bartender, for your tamale guy, for your other girlfriend, for New York City, for everyone.
An offshore reflection of the city intersection, + Pool both exemplifies the dense, busy character of New York City and offers an island retreat from it.
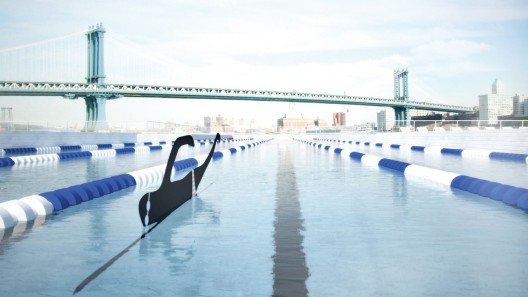
© Family, PlayLab
HISTORY + POOL
Floating pools have paralleled the development of New York City dating back to the early 19th Century. When the city’s elite used lower Manhattan as a resort in the 1800s floating spas were located just off the Battery. After the Civil War the huge influx of immigrants required bathhouses in the Hudson and East Rivers as many were without proper bathing facilities in their homes. In the early 1900s improved plumbing infrastructure and increasing water quality concerns closed the last of the river-borne pools, relocating aquatic leisure activities to more sanitized and inland sites.
In 1972, the Clean Water Act set forth the goal of making every body of water in the country safe for recreation, and in 2007 the Floating Pool Lady – a reclaimed barge now located in the Bronx – brought back the first semblance of New York’s floating pool culture in almost a Century.
Today, as the appreciation for our city’s natural resources becomes increasingly crucial, a permanent floating pool in the river will help restore the water culture so integral to New York City.
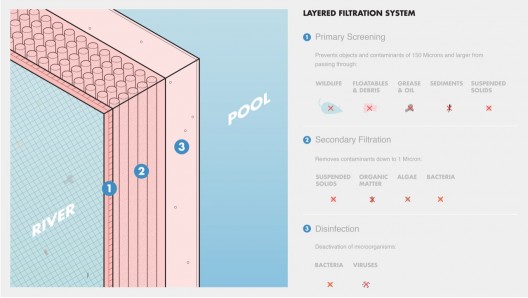
© Family, PlayLab
EVERYONE + POOL
+ Pool should be enjoyed by everyone, at all times, which is why it’s designed as four pools in one: Children’s Pool, Sports Pool, Lap Pool and Lounge Pool. Each pool can be used independently to cater to all types of swimmers, combined to form an Olympic-length lap pool, or opened completely into a 9,000 square foot pool for play.
WATER + POOL
The most important aspect of + Pool’s design is that it filters river water through the pool’s walls – like a giant strainer dropped into the river.
The concentric layers of filtration materials that make up the sides of the pool are designed to remove bacteria, contaminants and odors, leaving only safe and swimmable water that meets city, state and federal standards of quality.
PARK + POOL
Its universally recognizable shape and unusual offshore siting immediately position + Pool as a iconic piece of public infrastructure.
Whether as a compliment to a thriving park or catalyst for a growing one, the pool can serve as a destination for weekend visitors, an island haven for busy locals, and a symbol for the surrounding neighborhood.
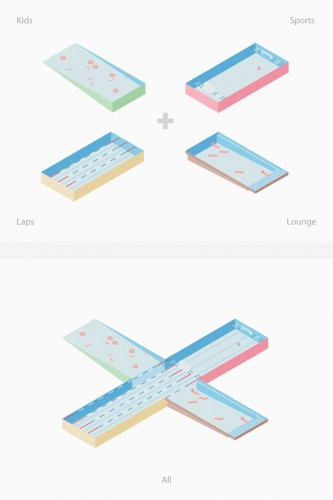
© Family, PlayLab
TEAM + POOL
After the launch of + Pool in the summer of 2010, Family and PlayLab began meeting with waterfront organizations, engineers, urban planners, environmental experts, public and private developers and community organizations to build a team to push the project forward. Likeminded institutions like The Metropolitan Waterfront Association, NYC Swim and the Department of Parks and Recreation have all been integral in shaping both the design and process of the pool itself.
The + Pool team has been working with renowned engineering firm Arup New York to study the filtration, structural, mechanical and energy systems of the pool as well as the water quality conditions and regulations necessary for the project. The team recently completed a preliminary engineering feasibility report in preparation for the material and methods testing phase.
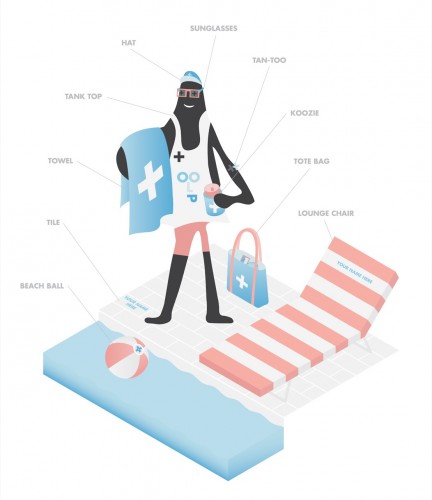
© Family, PlayLab
NEXT + POOL
Following the completion of the preliminary engineering report done in collaboration with Arup, the + Pool team is now moving into the phase of material testing to assess and determine the best filtration membranes and methods to provide clean and safe riverwater for the public to swim in.
Family and PlayLab launched a Kickstarter online fundrasing campaign in June of 2011 with the ultimate goal of generating enough support to prototype the filtration system by building a full-scale working mockup of the one section of + Pool.
Research, design, testing and development will continue through the year in conjunction with permitting, approvals and building partnerships with community, municipal, commercial and environmental organizations.
   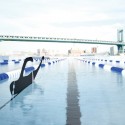  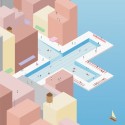  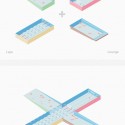 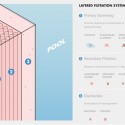 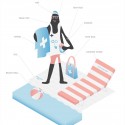
Monday, June 06. 2011
Via Pasta & Vinegar
-----
By Nicolas Nova
One of the best novel I’ve read recently was The City and the City by China Miéville. Quick notes I’ve taken while reading it:
What struck me (as well as lots of other readers of course) as fascinating in this book was the role played by the cityscape in the whole narrative. The action takes place in the distinct cities of Besźel and Ul Qoma. However, both of them actually occupy the same physical space. It’s the city and the city. Because the citizens chose this separation, Besźel and Ul Quoma are perceived by people as two different cities… which means that inhabitants are taught to “unsee” or “unhear” the persons from the other city:
“They knew I was in Ul Quoma: I could find them and could walk alongside them in the street and we would be inches apart but unable to acknowledge each other. Like the old story. Not that I would ever do such a thing. Having to unsee acquaintances or friends is a rare and notoriously uncomfortable circumstance.“
Unseeing, as described above, is supposed to be unconscious. This ability is important because it doesn’t mean that people would’nt notice anything (e.g. if you drive in Beszel, you have to be aware of Ul Qoma car presence but you must not see them). This of course means that this ability is taught very early to children and that each cities has its own peculiar design/color/shape/architecture. This “unseeing” process is so deeply grounded in the cities denizens that it almost act as a physical barrier.
The act of ignoring this separation, even by accident, is called “breaching”. Illegal passage between the two cities or discussing with an Ul qoman citizen while being in Beszel can be qualified as “breach” (” Someone said graffiti were appearing on walls in Ul Qoma in styles that suggested Besźel artists.“). But this is hard to do, as shown by this excerpt:
“An elderly woman was walking slowly away from me in a shambling sway. She turned her head and looked at me. I was struck by her motion, and I met her eyes. I wondered if she wanted to tell me something. In my glance I took in her clothes, her way of walking, of holding herself, and looking.
With a hard start, I realized that she was not on GunterStrász at all, and that I should not have seen her.
Immediately and flustered I looked away, and she did the same, with the same speed. I raised my head, towards an aircraft on its final descent. When after some seconds I looked back up, unnoticing the old woman stepping heavily away…“
Besides, the fact that the twin cities exist in the same physical space leads to highly curious topological problems… such as the intriguing typology of places:
- Total areas: locations which are entirely in one of the two cities
- Alter areas: locations which are entirely in the other city (as a resident of your city, you would have to ignore it).
- Crosshatched areas: places where inhabitants of both cities walk alongside one another (unseeing each other). Most of the crosshatched areas have different names depending on which city you’re in. However, some crosshatched locations (such as Copula Hall) have the same name in both city as this place plays the role of a border between the two towns.
- Dissensi: “As the two cities had grown together, places, spaces had opened between them, or failed to be claimed, or been those controversial dissensi“. This is perhaps the most curious
And this is just part of the remarkable vocabulary that the author employed to create this odd geography. See also “fractured city boards”, “Schrödinger’s pedestrian”, “maybe-grosstopic proximity”, not to mention Orciny (I don’t want to spoil anything about this).
Why do I blog this? I am currently preparing a workshop (planned to be conducted in Zürich at the end of the week) and I wonder whether I could use this spatial typology in the design brief (to engage students in designing locative media based on this universe). Despite the importance of spatiality in this novel, it’s curious to see that the various covers do not try to pick on that. I would have been intrigued to see how the cities could have been represented visually.
|
