Note: in the continuity of my previous post/documentation concerning the project Platform of Future-Past (fabric | ch's recent winning competition proposal), I publish additional images (several) and explanations about the second phase of the Platform project, for which we were mandated by Canton de Vaud (SiPAL).
The first part of this article gives complementary explanations about the project, but I also take the opportunity to post related works and researches we've done in parallel about particular implications of the platform proposal. This will hopefully bring a neater understanding to the way we try to combine experimentations-exhibitions, the creation of "tools" and the design of larger proposals in our open and process of work.
Notably, these related works concerned the approach to data, the breaking of the environment into computable elements and the inevitable questions raised by their uses as part of a public architecture project.
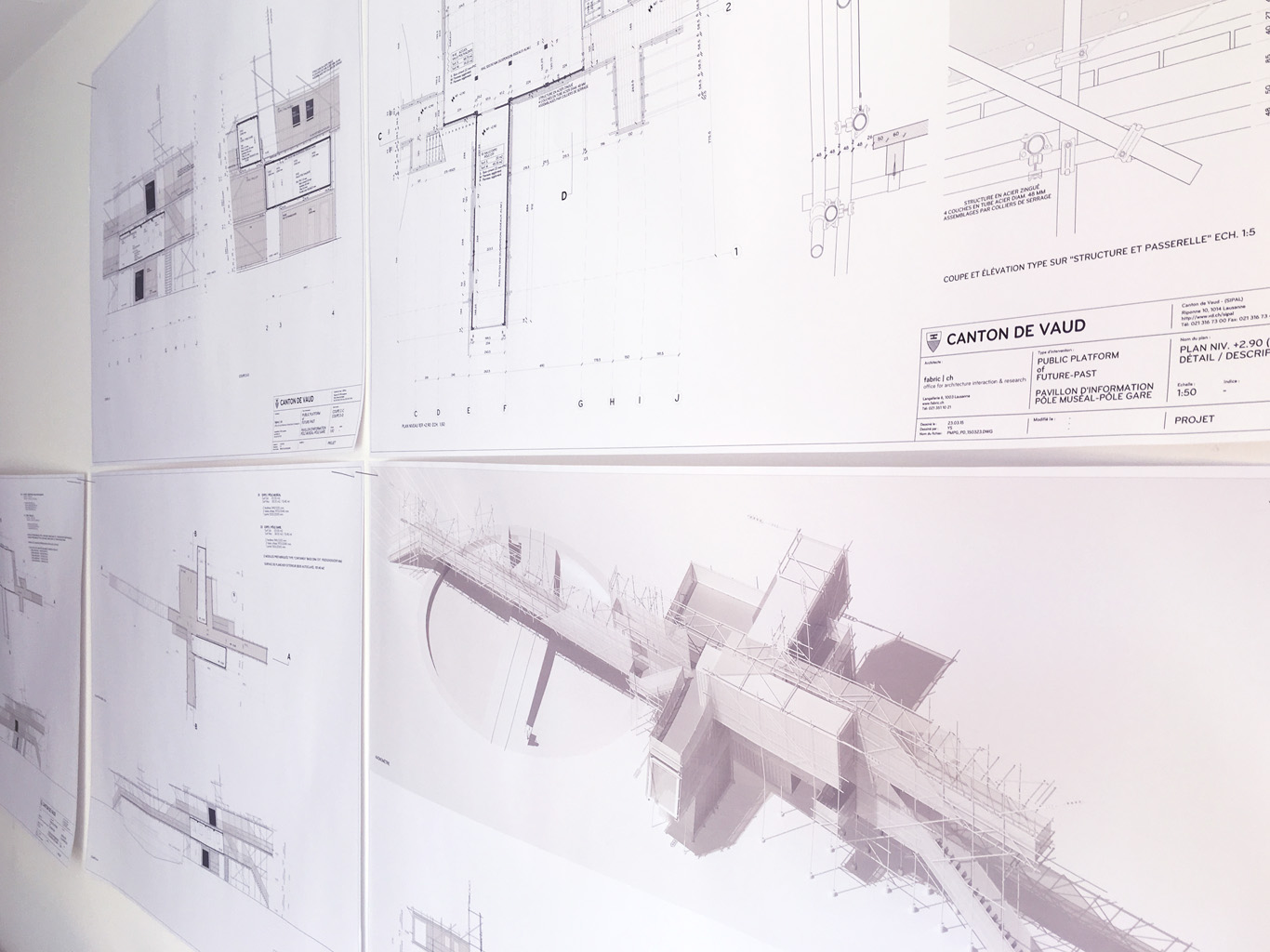
The information pavilion was potentially a slow, analog and digital "shape/experience shifter", as it was planned to be built in several succeeding steps over the years and possibly "reconfigure" to sense and look at its transforming surroundings.
The pavilion conserved therefore an unfinished flavour as part of its DNA, inspired by these old kind of meshed constructions (bamboo scaffoldings), almost sketched. This principle of construction was used to help "shift" if/when necessary.
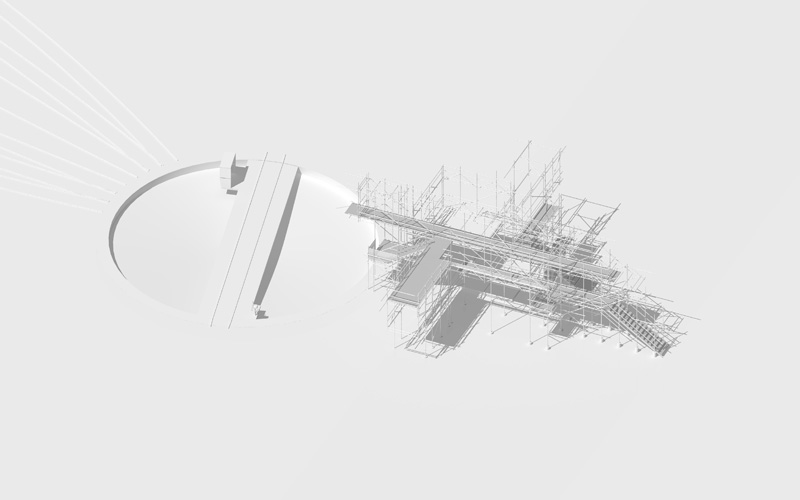
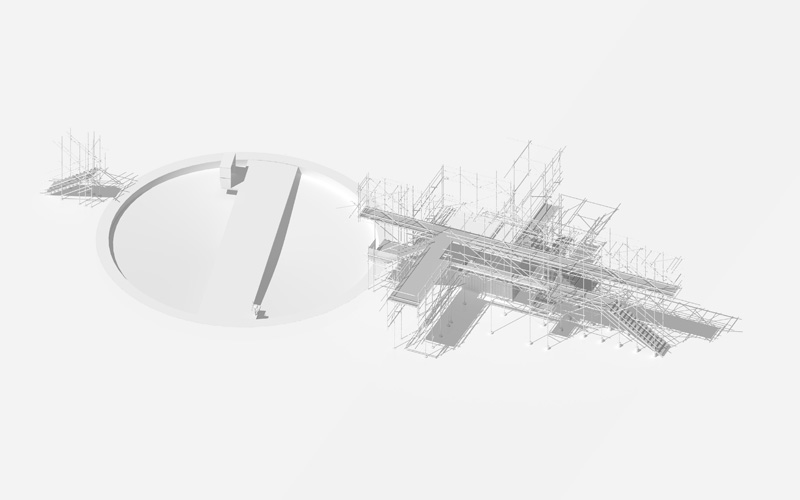
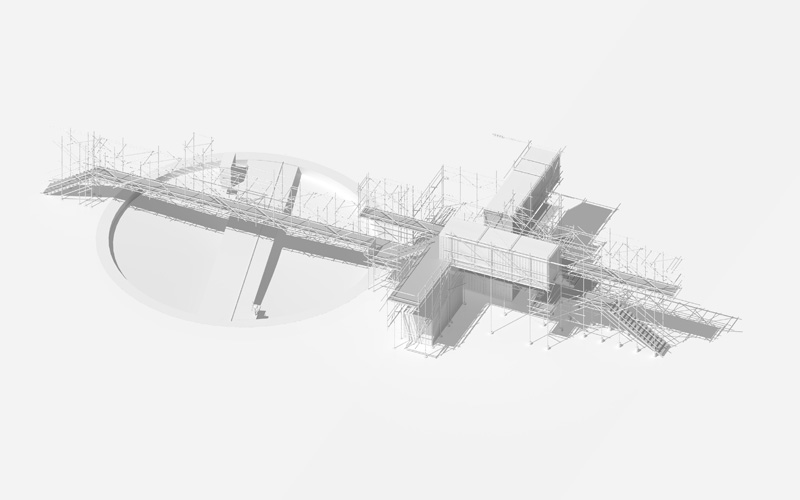
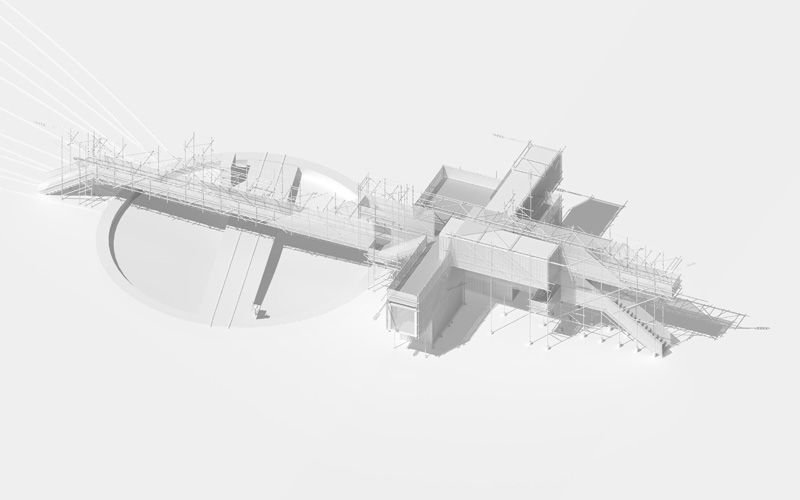
In a general sense, the pavilion answered the conventional public program of an observation deck about a construction site. It also served the purpose of documenting the ongoing building process that often comes along. By doing so, we turned the "monitoring dimension" (production of data) of such a program into a base element of our proposal. That's where a former experimental installation helped us: Heterochrony.
As it can be noticed, the word "Public" was added to the title of the project between the two phases, to become Public Platform of Future-Past (PPoFP) ... which we believe was important to add. This because it was envisioned that the PPoFP would monitor and use environmental data concerning the direct surroundings of the information pavilion (but NO DATA about uses/users). Data that we stated in this case Public, while the treatment of the monitored data would also become part of the project, "architectural" (more below about it).
For these monitored data to stay public, so as for the space of the pavilion itself that would be part of the public domain and physically extends it, we had to ensure that these data wouldn't be used by a third party private service. We were in need to keep an eye on the algorithms that would treat the spatial data. Or best, write them according to our design goals (more about it below).
That's were architecture meets code and data (again) obviously...
By fabric | ch
-----
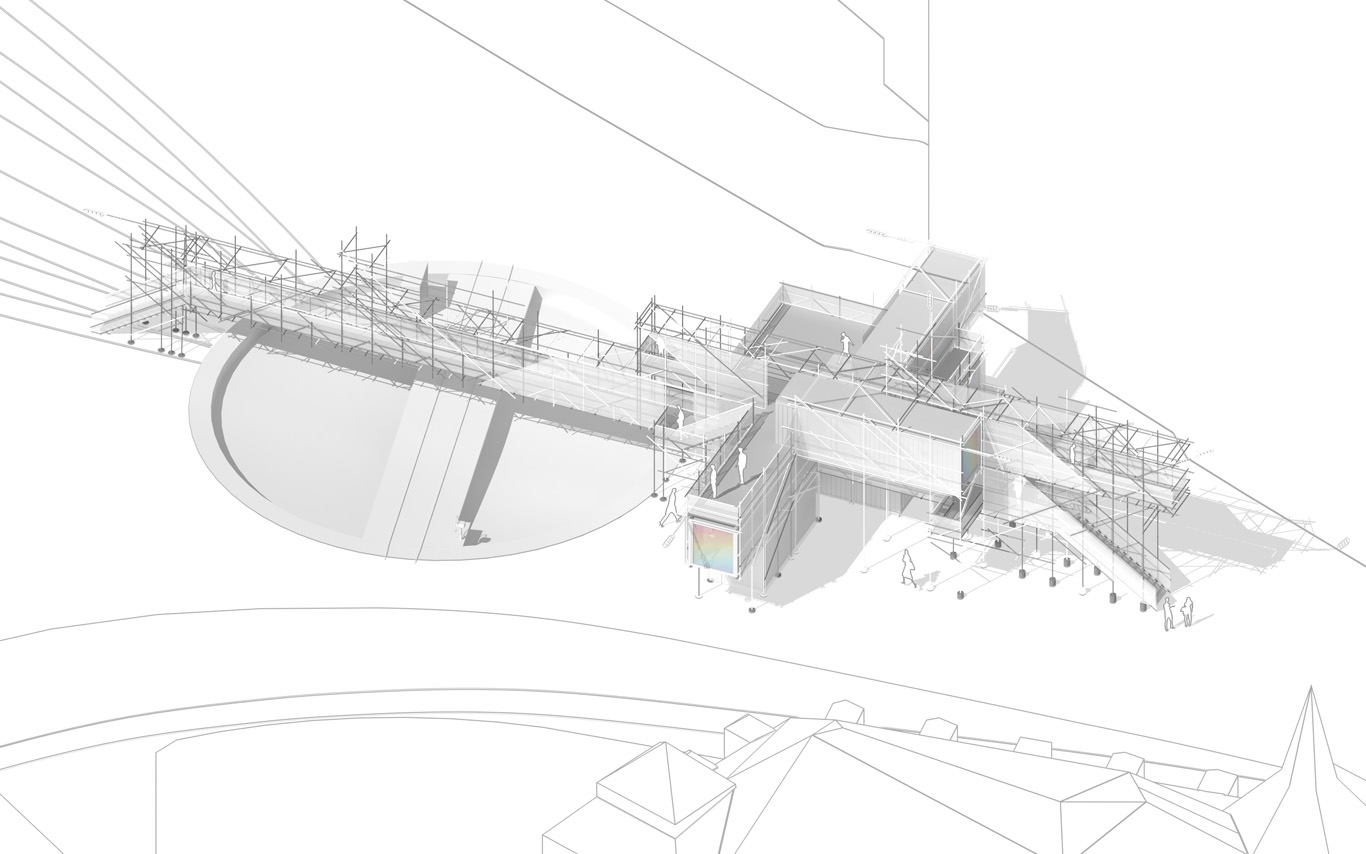
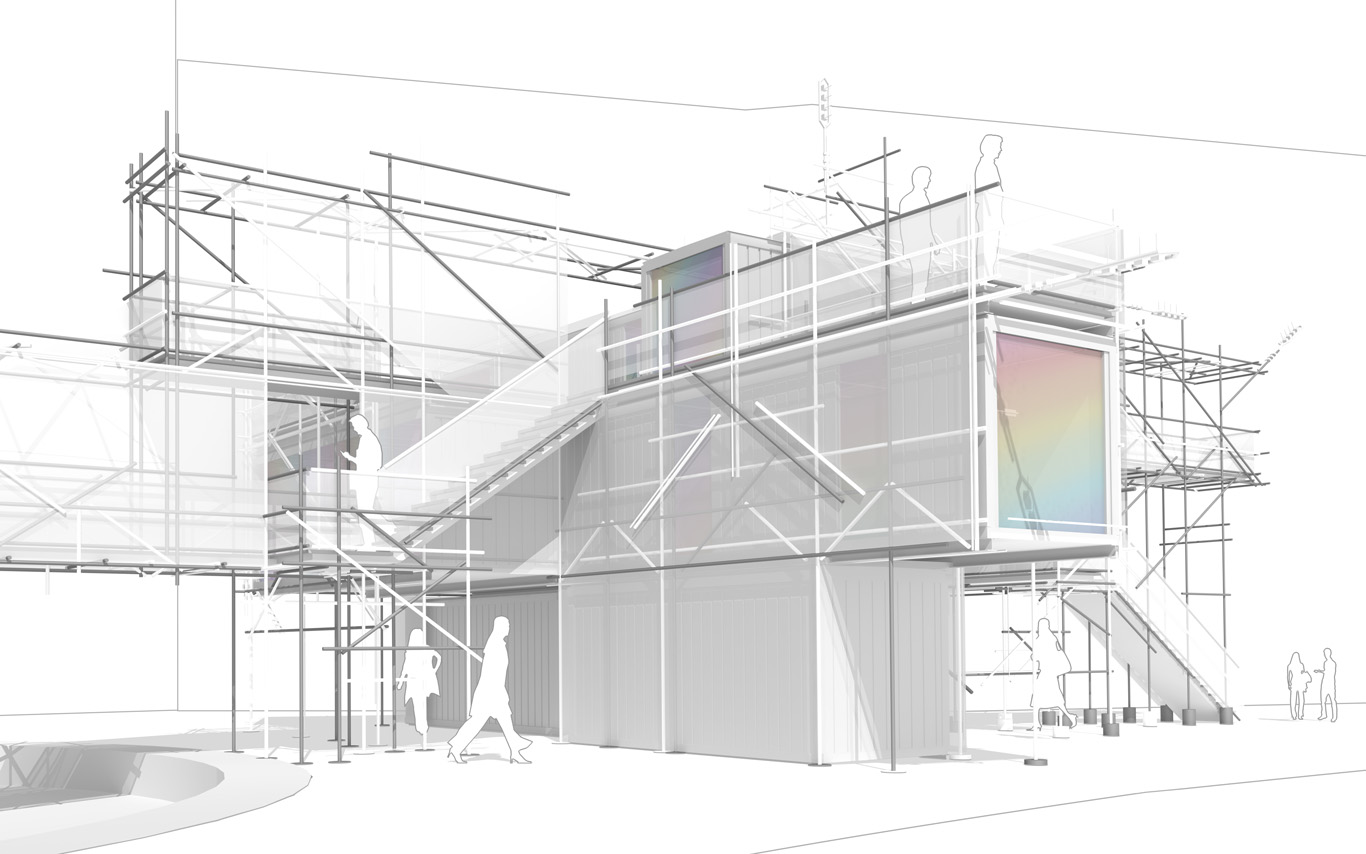
The Public Platform of Future-Past is a structure (an information and sightseeing pavilion), a Platform that overlooks an existing Public site while basically taking it as it is, in a similar way to an archeological platform over an excavation site.
The asphalt ground floor remains virtually untouched, with traces of former uses kept as they are, some quite old (a train platform linked to an early XXth century locomotives hall), some less (painted parking spaces). The surrounding environment will move and change consideralby over the years while new constructions will go on. The pavilion will monitor and document these changes. Therefore the last part of its name: "Future-Past".
By nonetheless touching the site in a few points, the pavilion slightly reorganizes the area and triggers spaces for a small new outdoor cafe and a bikes parking area. This enhanced ground floor program can work by itself, seperated from the upper floors.
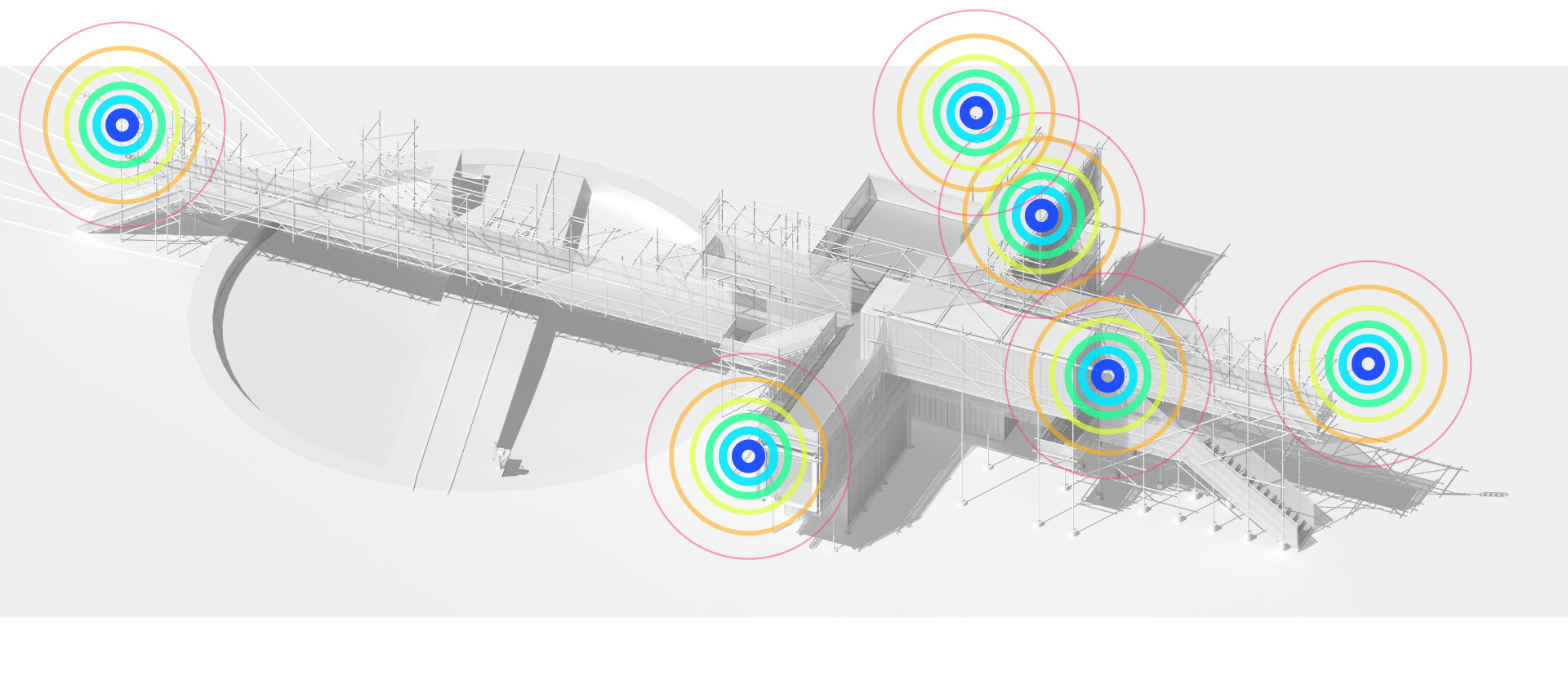
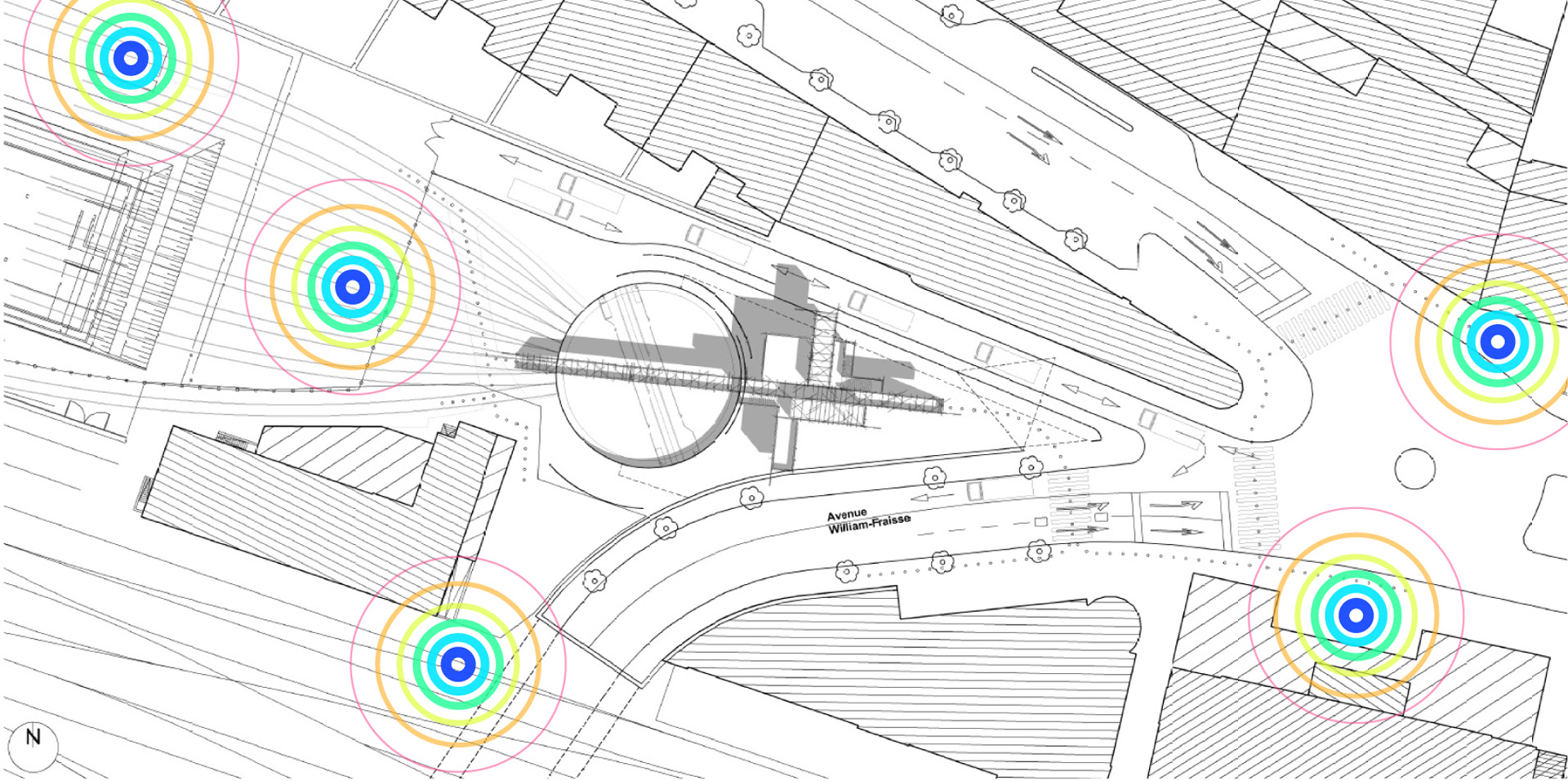
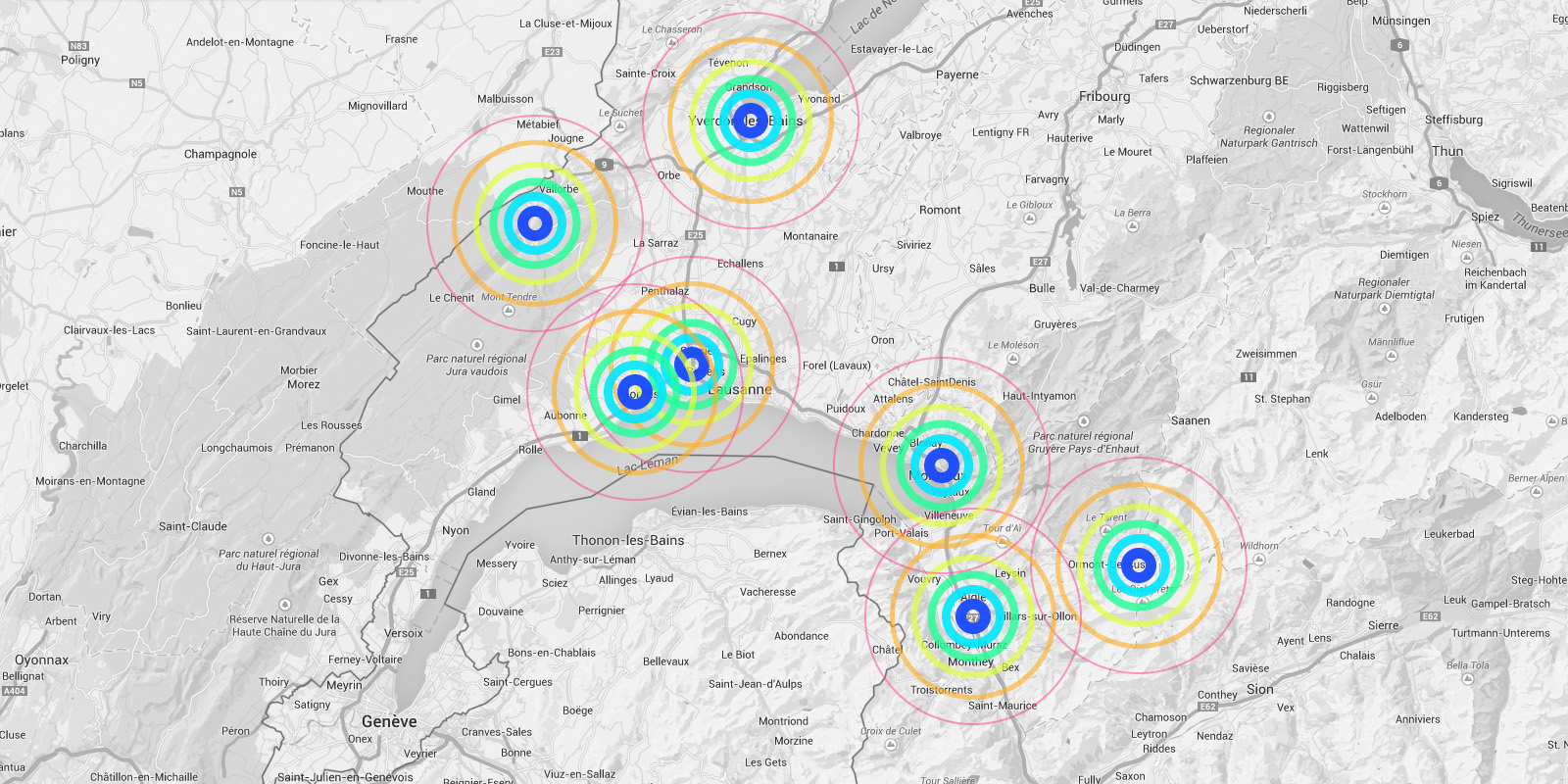
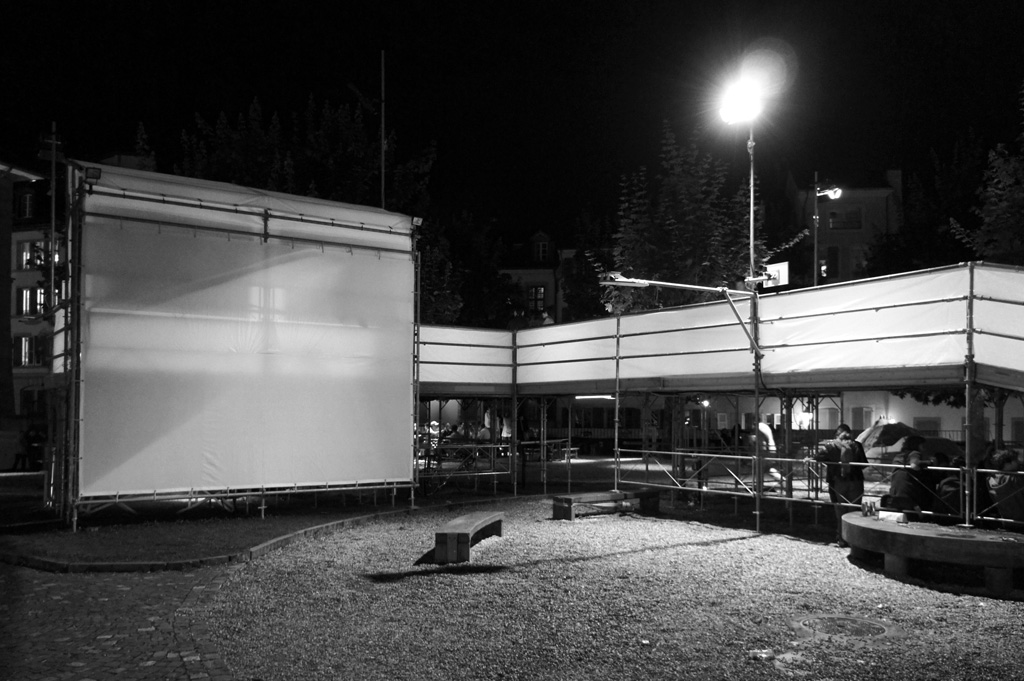
Several areas are linked to monitoring activities (input devices) and/or displays (in red, top -- that concern interests points and views from the platform or elsewhere --). These areas consist in localized devices on the platform itself (5 locations), satellite ones directly implented in the three construction sites or even in distant cities of the larger political area --these are rather output devices-- concerned by the new constructions (three museums, two new large public squares, a new railway station and a new metro). Inspired by the prior similar installation in a public park during a festival -- Heterochrony (bottom image) --, these raw data can be of different nature: visual, audio, integers from sensors (%, °C, ppm, db, lm, mb, etc.), ...
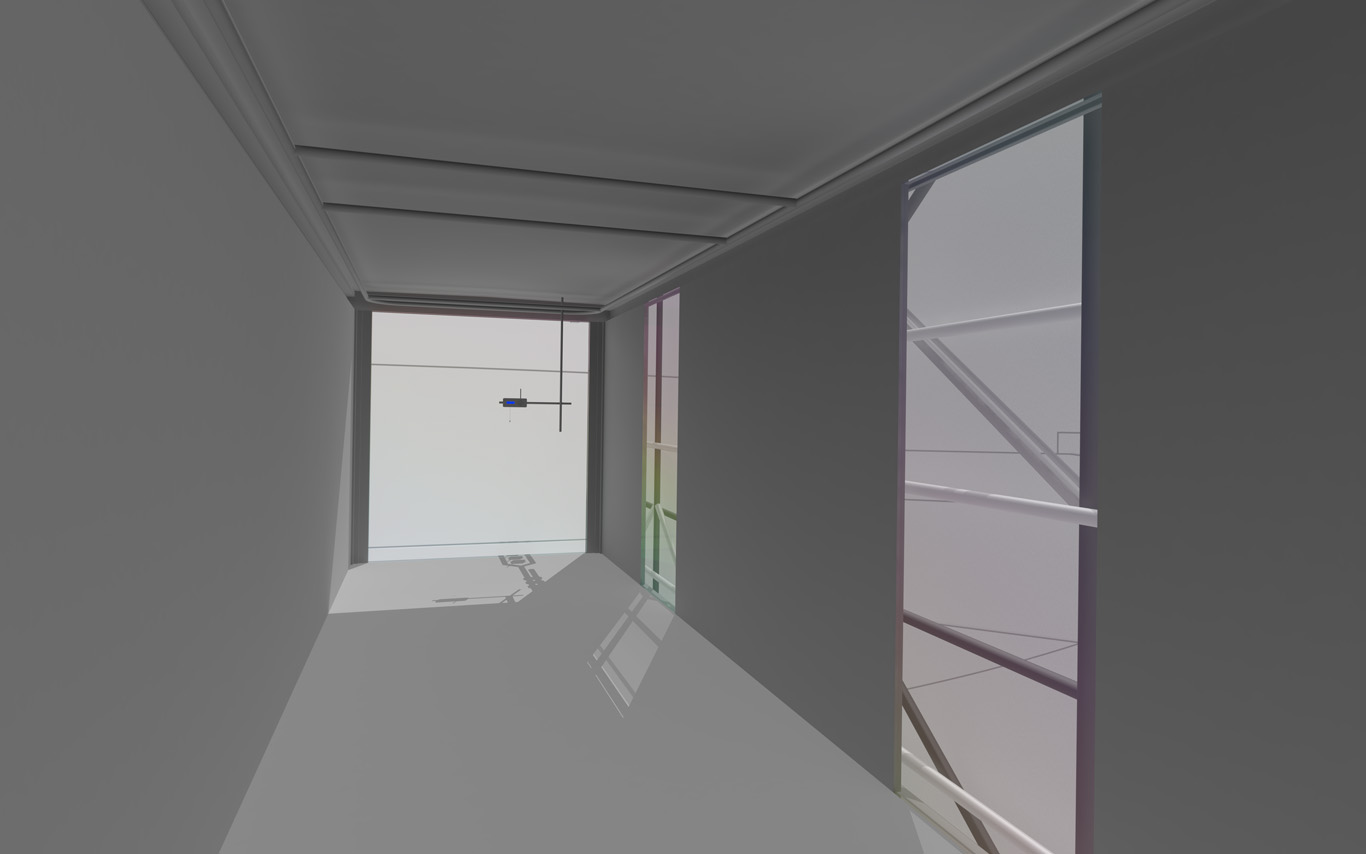
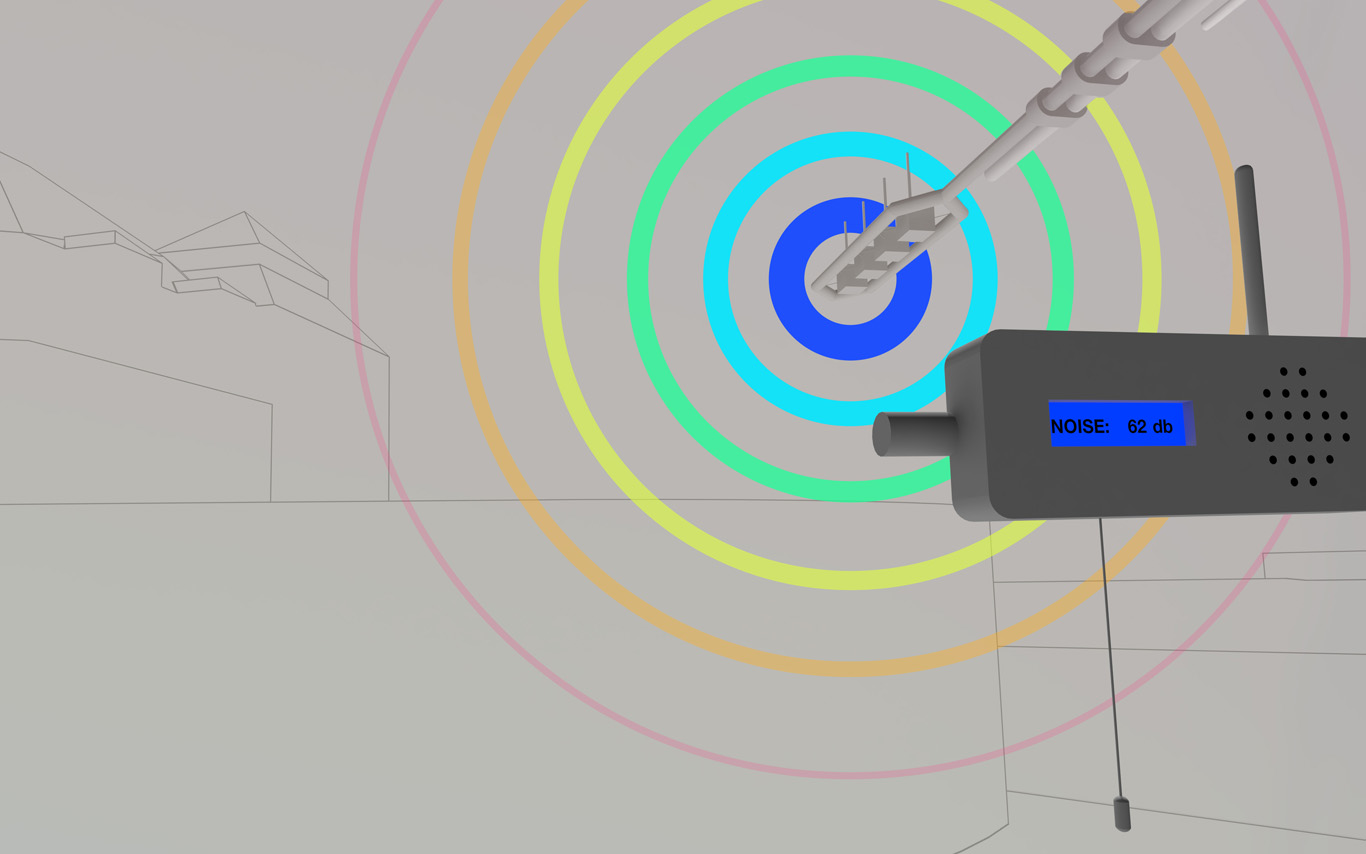
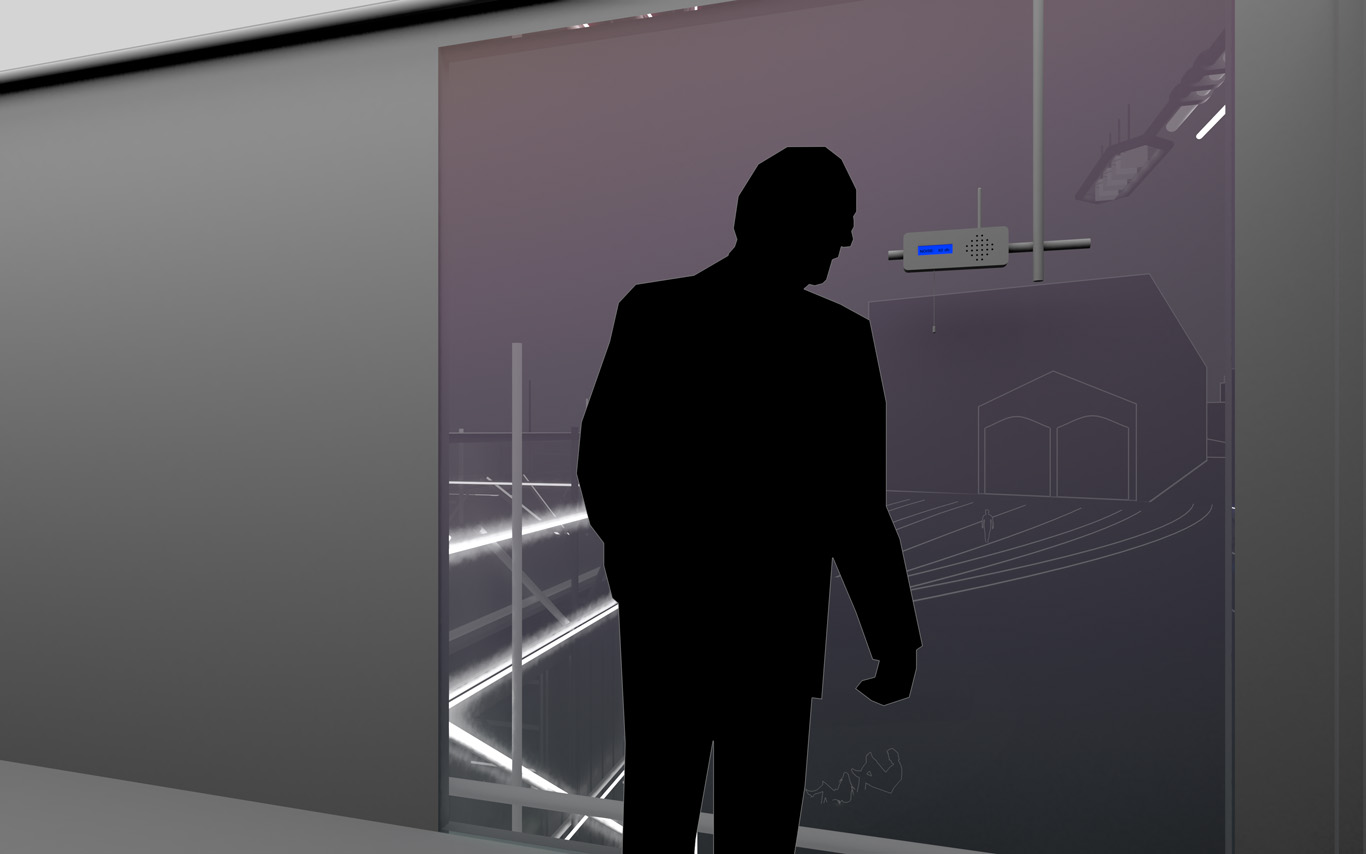
Input and output devices remain low-cost and simple in their expression: several input devices / sensors are placed outside of the pavilion in the structural elements and point toward areas of interest (construction sites or more specific parts of them). Directly in relation with these sensors and the sightseeing spots but on the inside are placed output devices with their recognizable blue screens. These are mainly voice interfaces: voice outputs driven by one bot according to architectural "scores" or algorithmic rules (middle image). Once the rules designed, the "architectural system" runs on its own. That's why we've also named the system based on automated bots "Ar.I." It could stand for "Architectural Intelligence", as it is entirely part of the architectural project.
The coding of the "Ar.I." and use of data has the potential to easily become something more experimental, transformative and performative along the life of PPoFT.
Observers (users) and their natural "curiosity" play a central role: preliminary observations and monitorings are indeed the ones produced in an analog way by them (eyes and ears), in each of the 5 interesting points and through their wanderings. Extending this natural interest is a simple cord in front of each "output device" that they can pull on, which will then trigger a set of new measures by all the related sensors on the outside. This set new data enter the database and become readable by the "Ar.I."
The whole part of the project regarding interaction and data treatments has been subject to a dedicated short study (a document about this study can be accessed here --in French only--). The main design implications of it are that the "Ar.I." takes part in the process of "filtering" which happens between the "outside" and the "inside", by taking part to the creation of a variable but specific "inside atmosphere" ("artificial artificial", as the outside is artificial as well since the anthropocene, isn't it ?) By doing so, the "Ar.I." bot fully takes its own part to the architecture main program: triggering the perception of an inside, proposing patterns of occupations.
"Ar.I." computes spatial elements and mixes times. It can organize configurations for the pavilion (data, displays, recorded sounds, lightings, clocks). It can set it to a past, a present, but also a future estimated disposition. "Ar.I." is mainly a set of open rules and a vocal interface, at the exception of the common access and conference space equipped with visual displays as well. "Ar.I." simply spells data at some times while at other, more intriguingly, it starts give "spatial advices" about the environment data configuration.
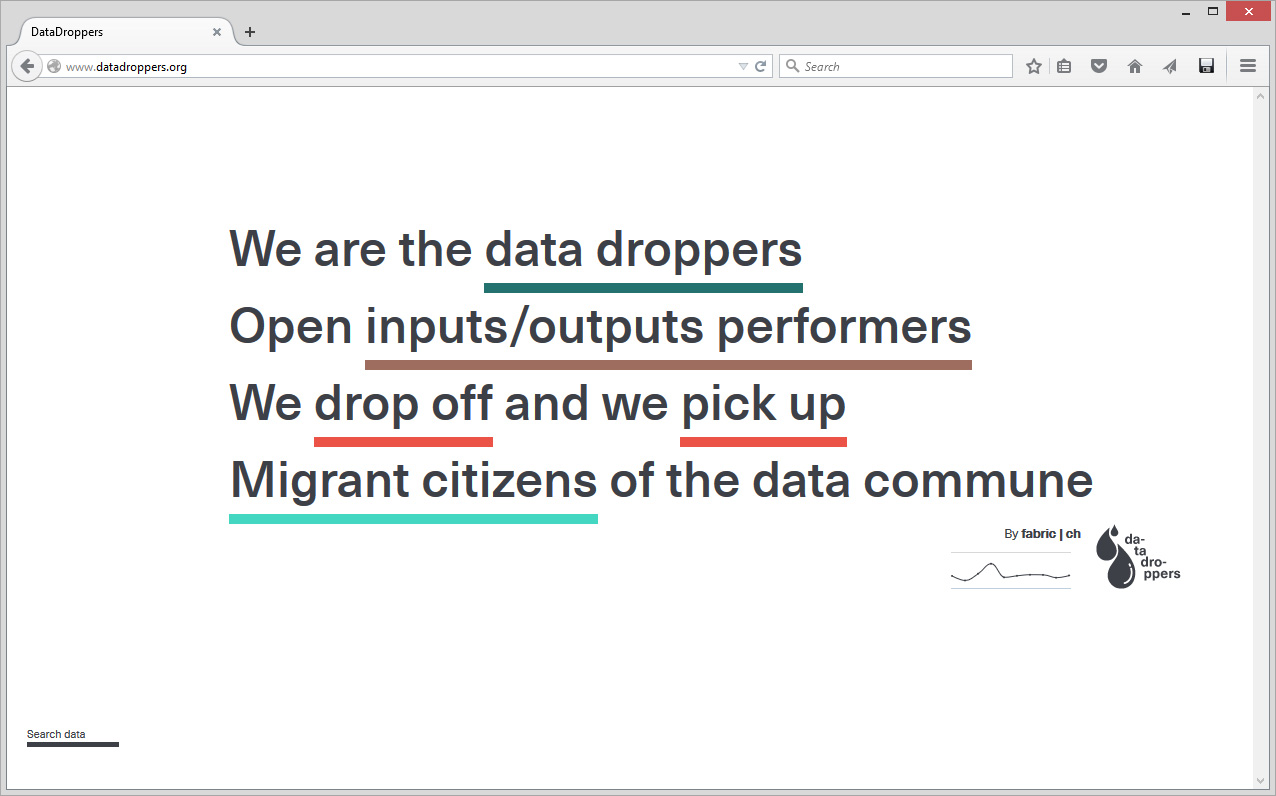
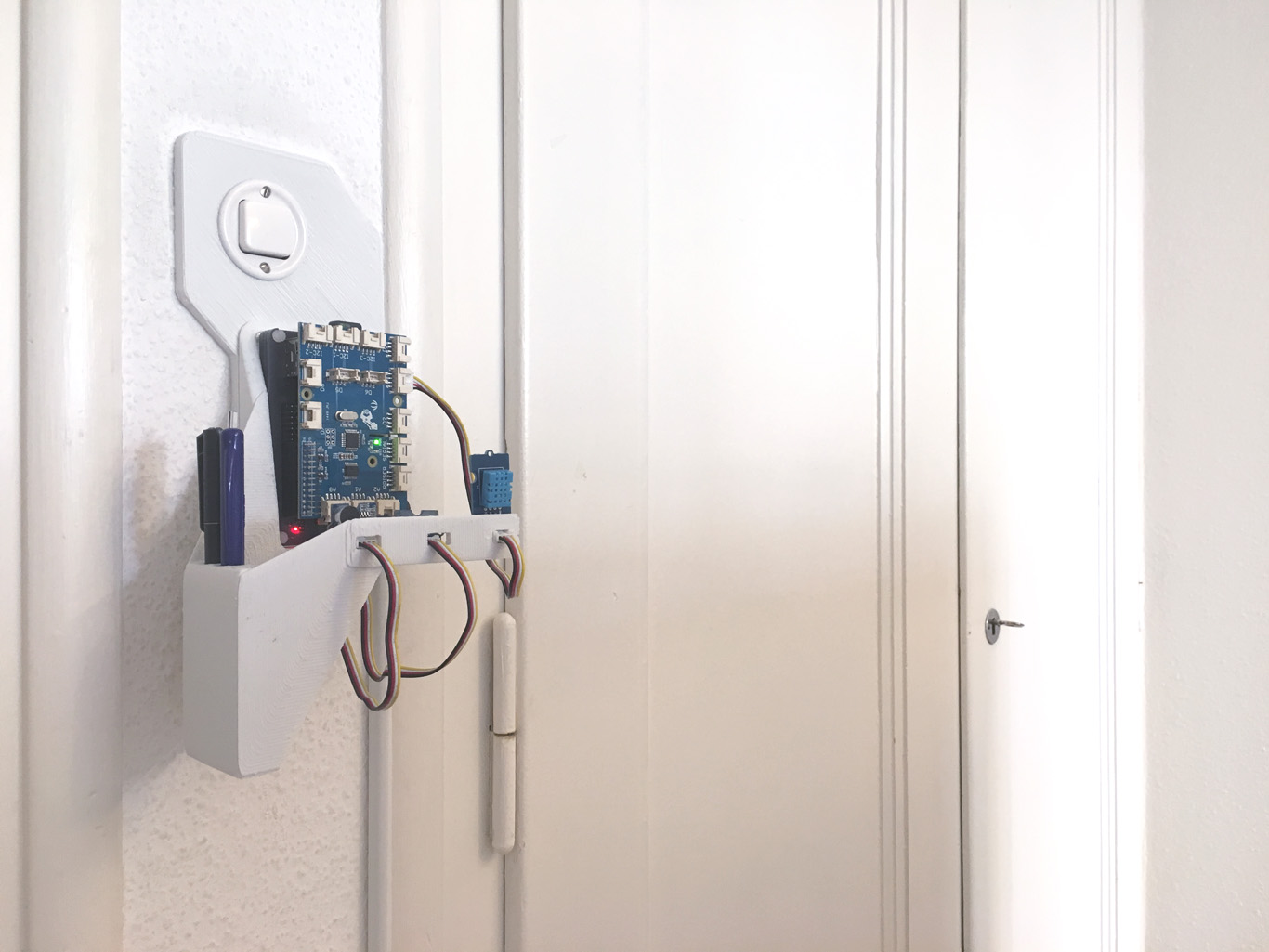
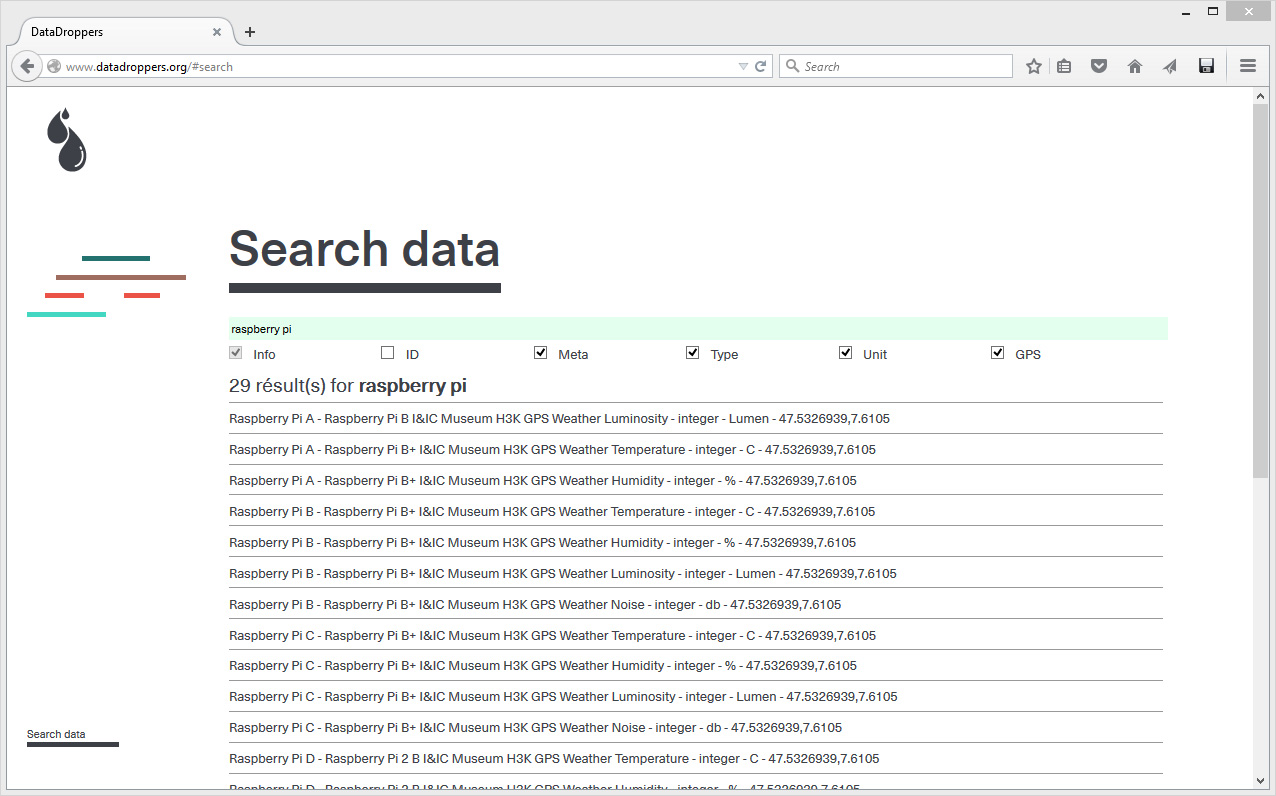
In parallel to Public Platform of Future Past and in the frame of various research or experimental projects, scientists and designers at fabric | ch have been working to set up their own platform for declaring and retrieving data (more about this project, Datadroppers, here). A platform, simple but that is adequate to our needs, on which we can develop as desired and where we know what is happening to the data. To further guarantee the nature of the project, a "data commune" was created out of it and we plan to further release the code on Github.
In tis context, we are turning as well our own office into a test tube for various monitoring systems, so that we can assess the reliability and handling of different systems. It is then the occasion to further "hack" some basic domestic equipments and turn them into sensors, try new functions as well, with the help of our 3d printer in tis case (middle image). Again, this experimental activity is turned into a side project, Studio Station (ongoing, with Pierre-Xavier Puissant), while keeping the general background goal of "concept-proofing" the different elements of the main project.
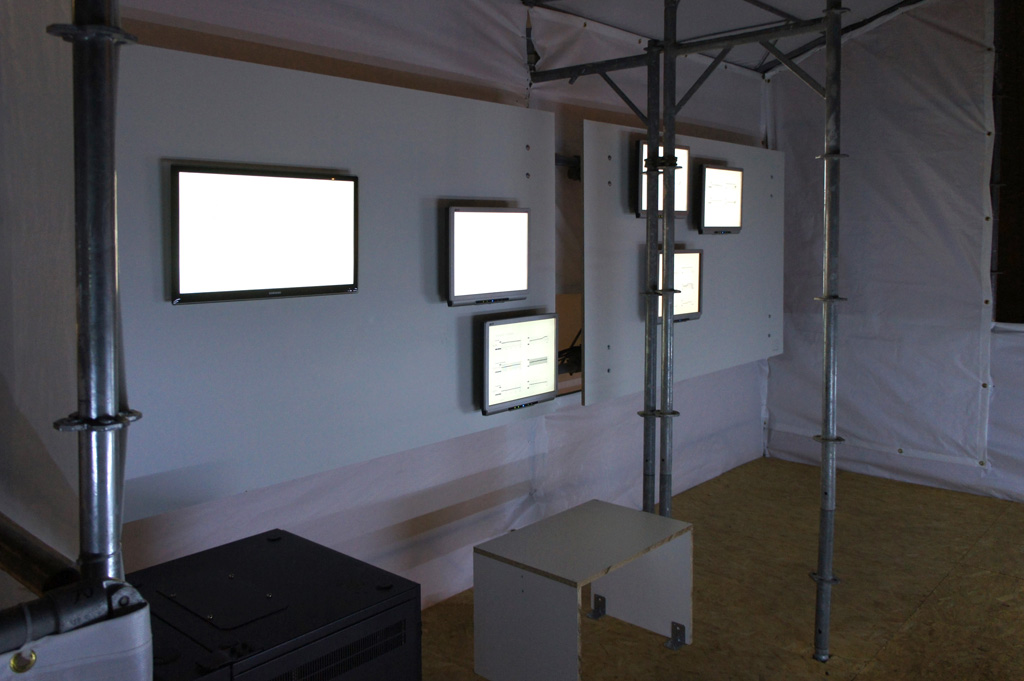
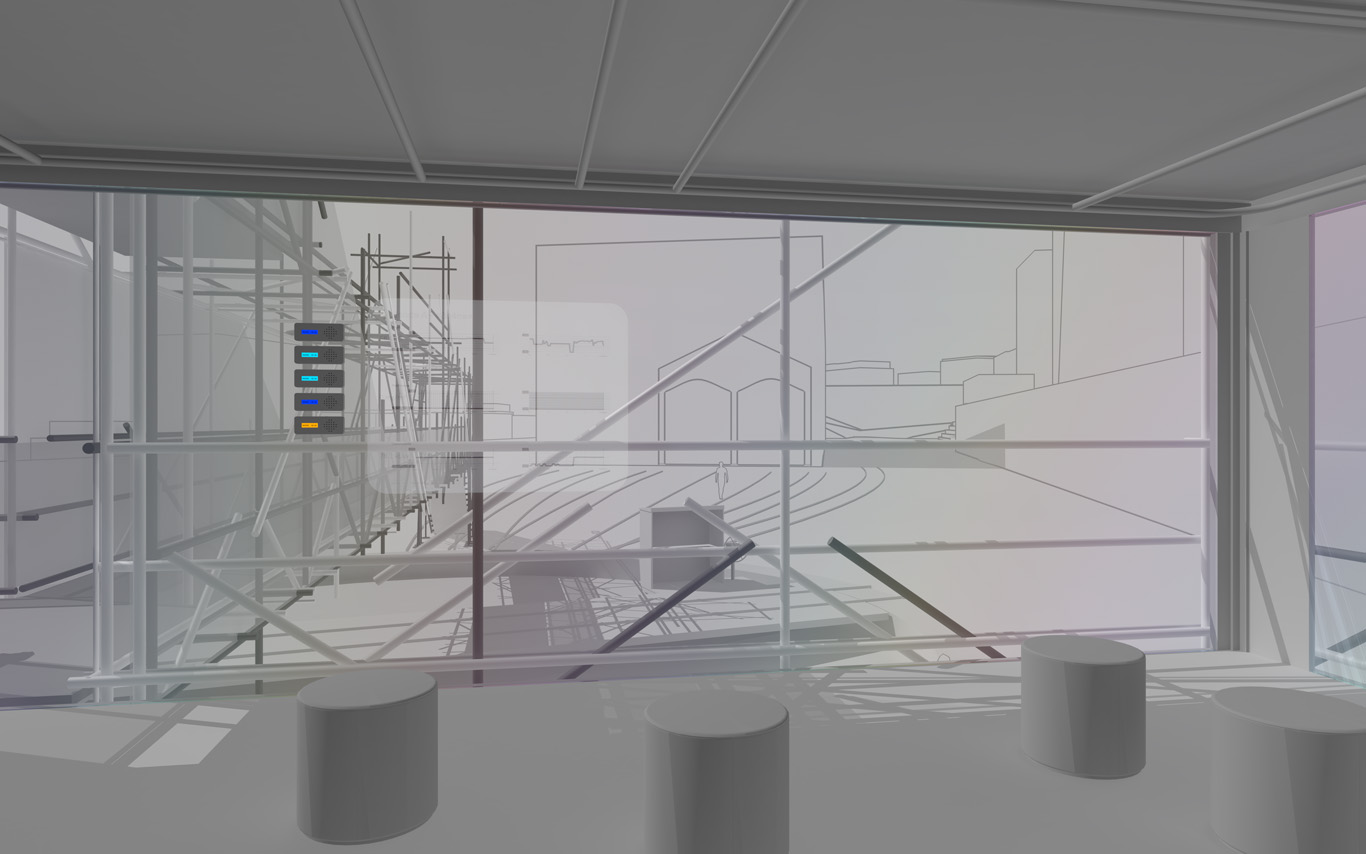
A common room (conference room) in the pavilion hosts and displays the various data. 5 small screen devices, 5 voice interfaces controlled for the 5 areas of interests and a semi-transparent data screen. Inspired again by what was experimented and realized back in 2012 during Heterochrony (top image).
----- ----- -----
PPoFP, several images. Day, night configurations & few comments

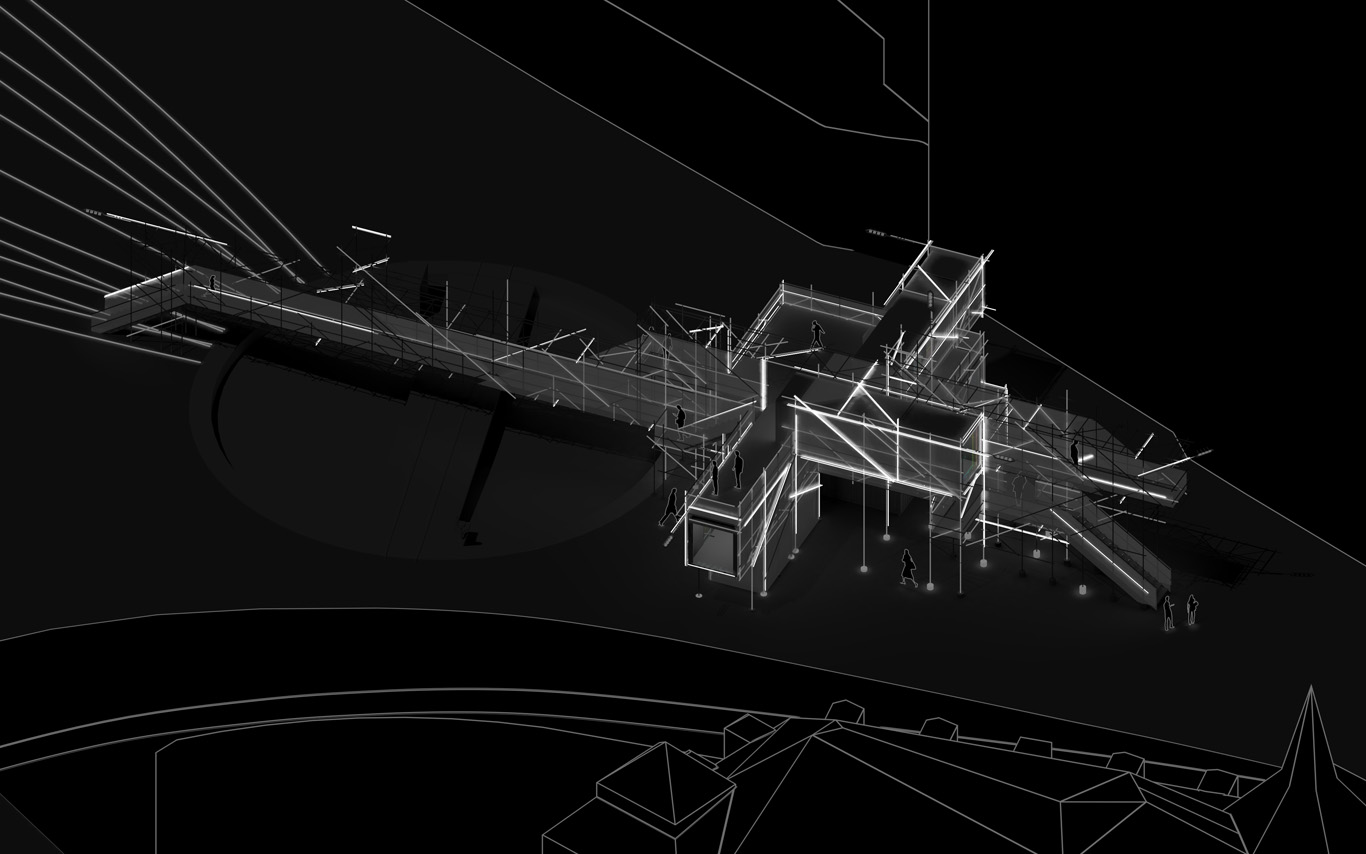
Public Platform of Future-Past, axonometric views day/night.
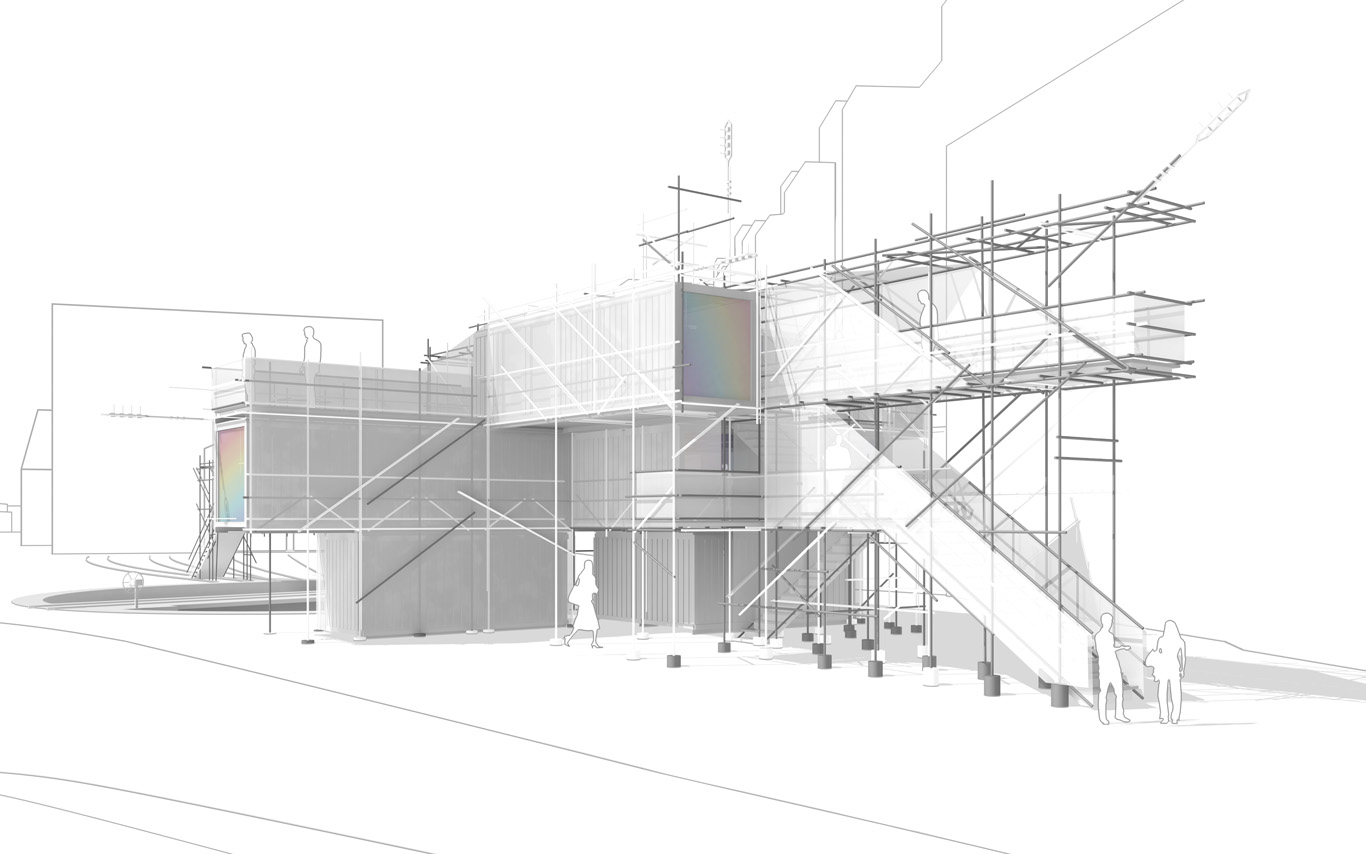
.jpg)
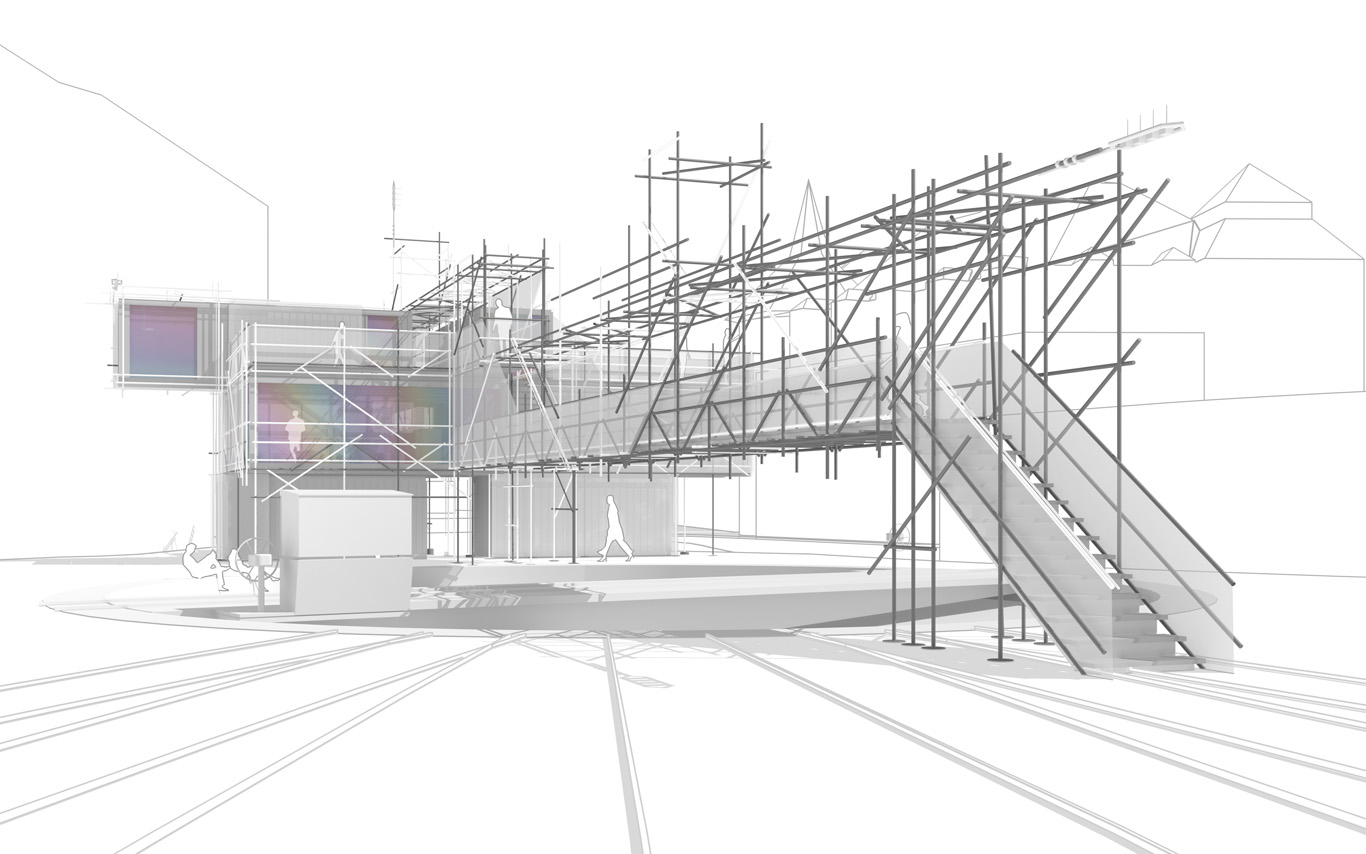
An elevated walkway that overlook the almost archeological site (past-present-future). The circulations and views define and articulate the architecture and the five main "points of interests". These mains points concentrates spatial events, infrastructures and monitoring technologies. Layer by layer, the suroundings are getting filtrated by various means and become enclosed spaces.
.jpg)
.jpg)
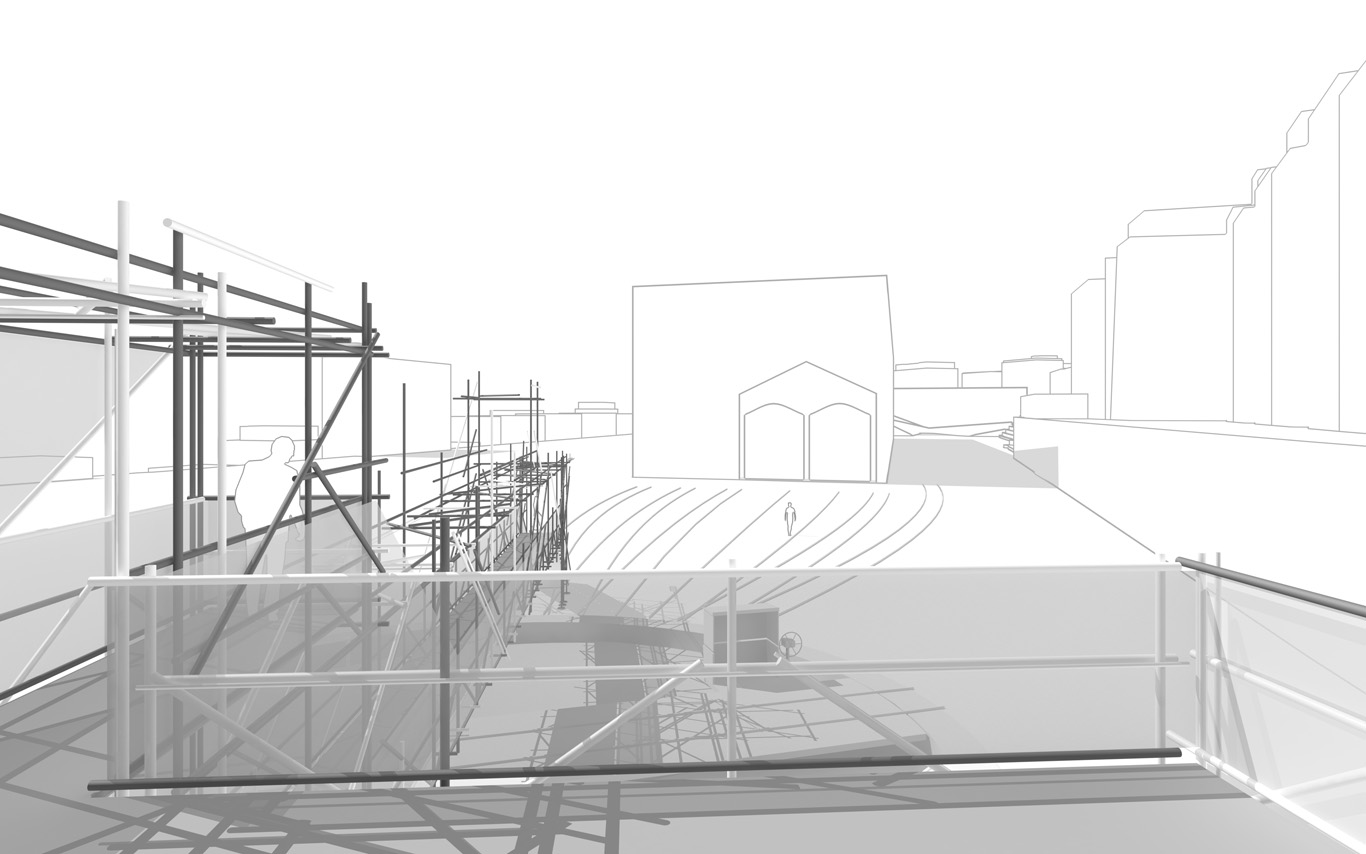
Walks, views over transforming sites, ...

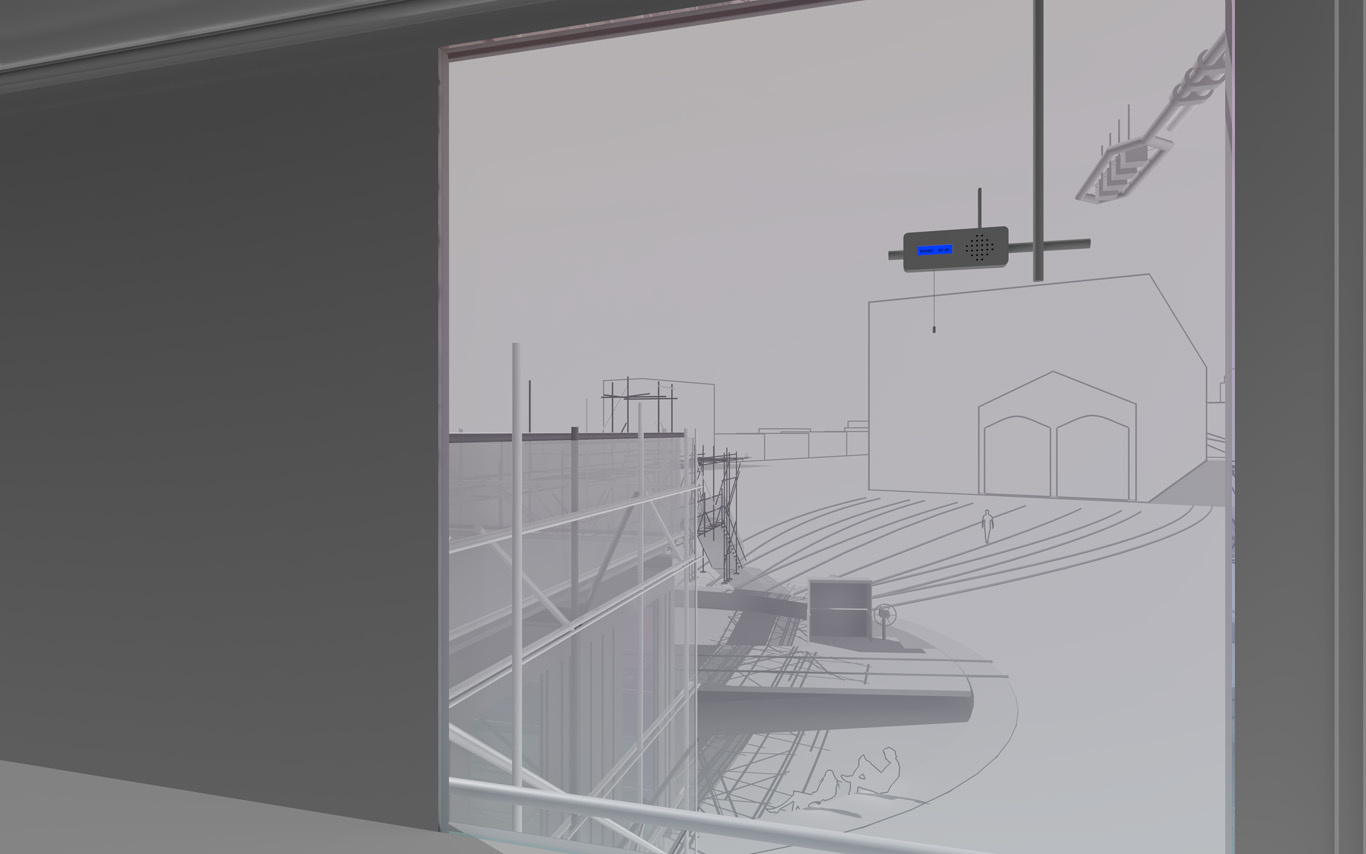
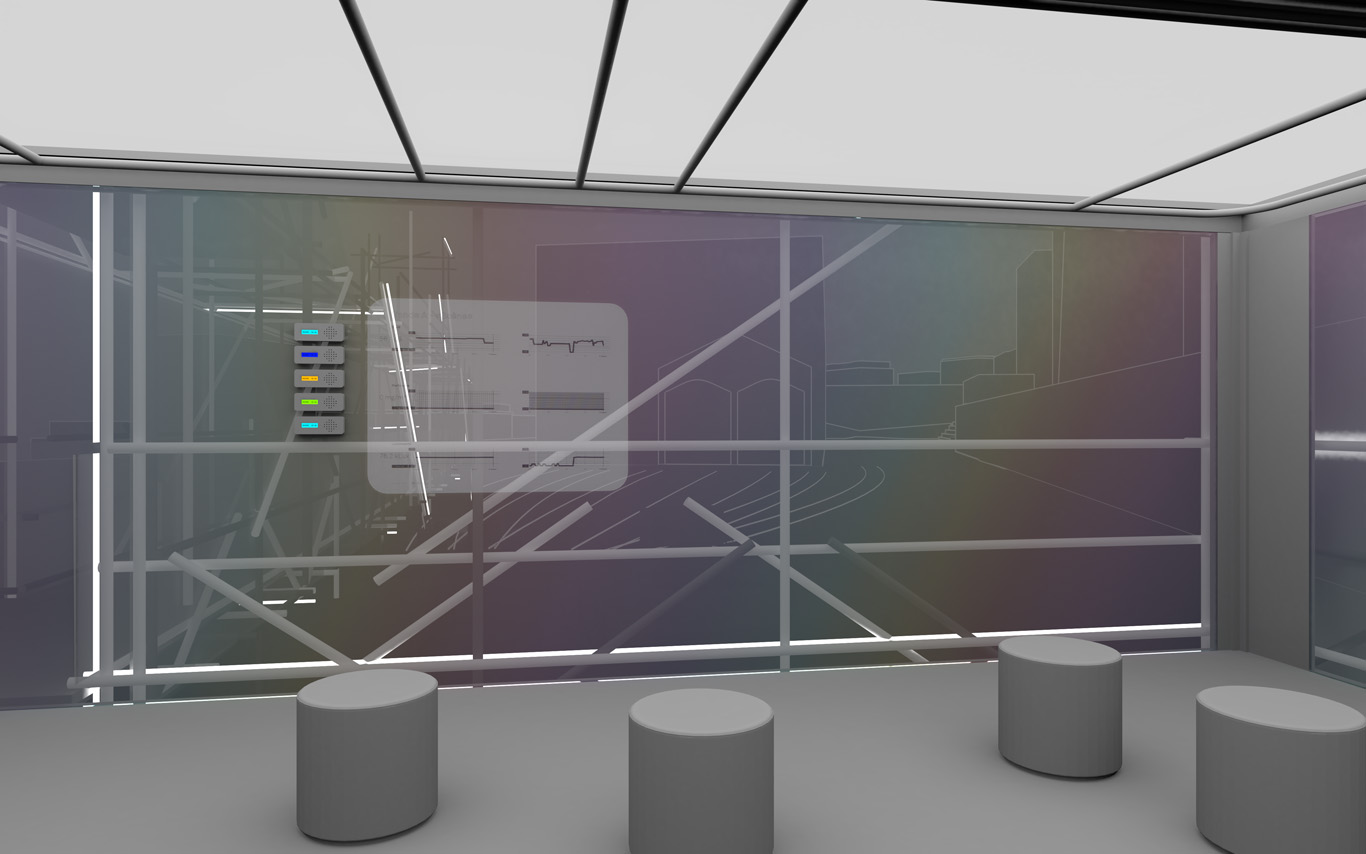
Data treatment, bots, voice and minimal visual outputs.
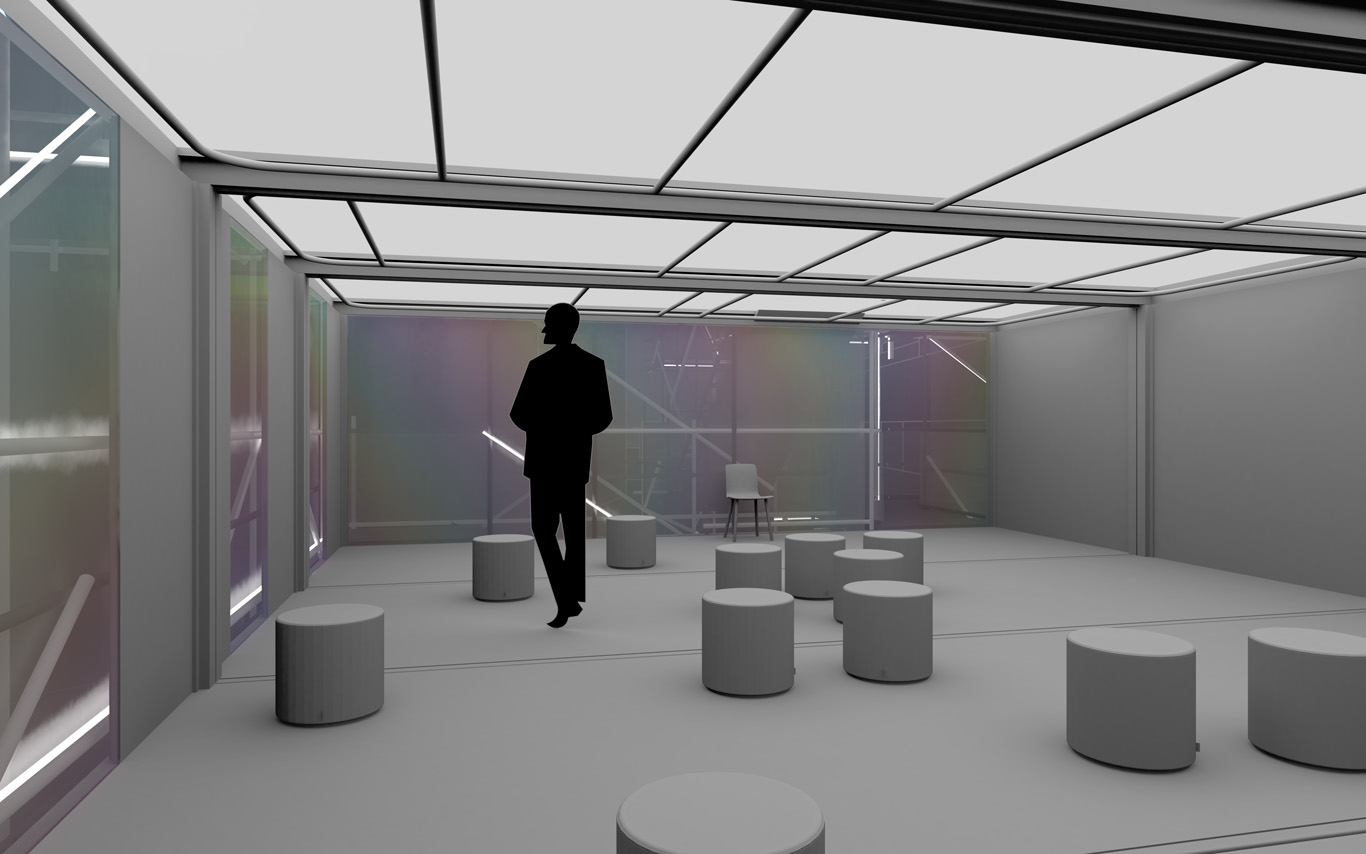
.jpg)
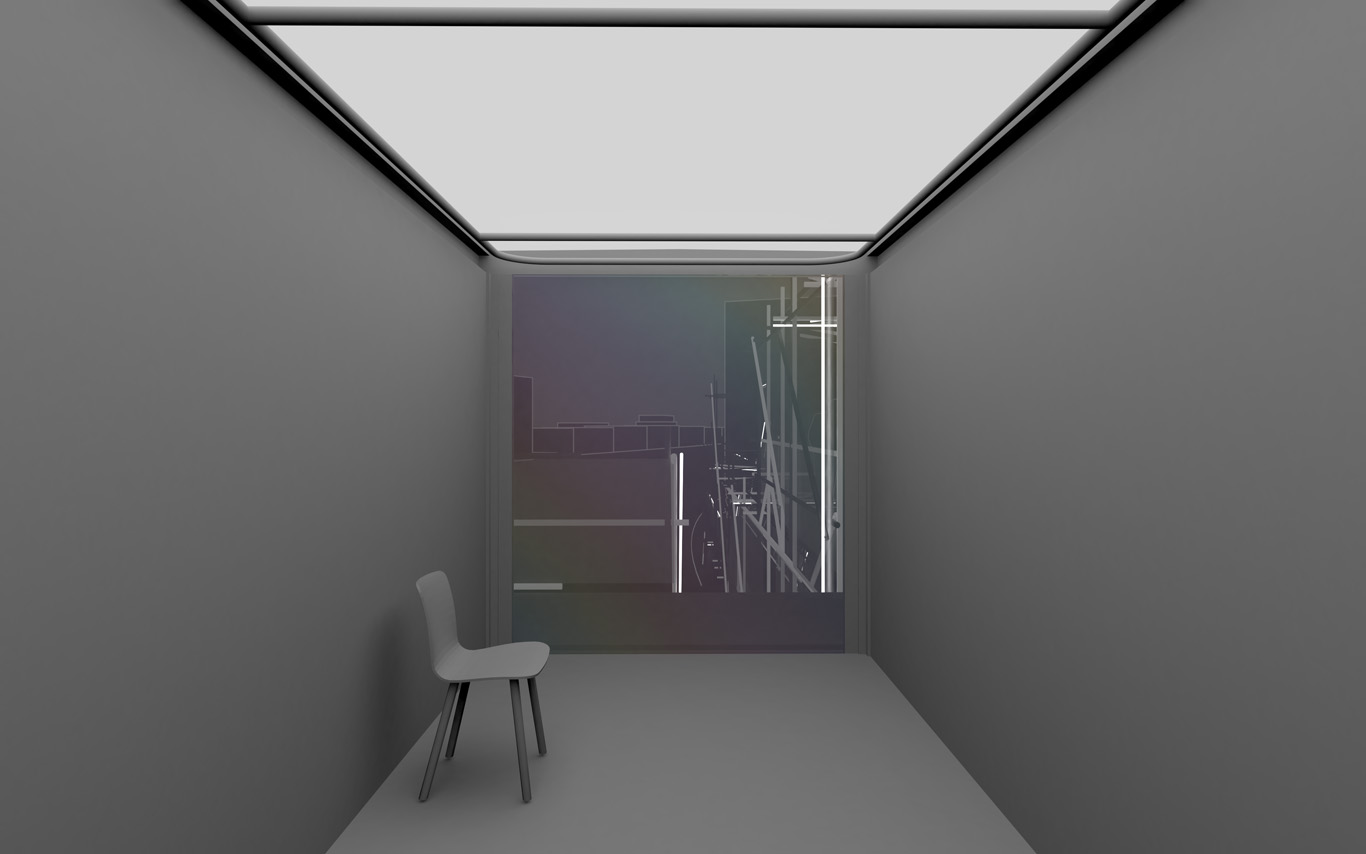
.jpg)
Night views, circulations, points of view.
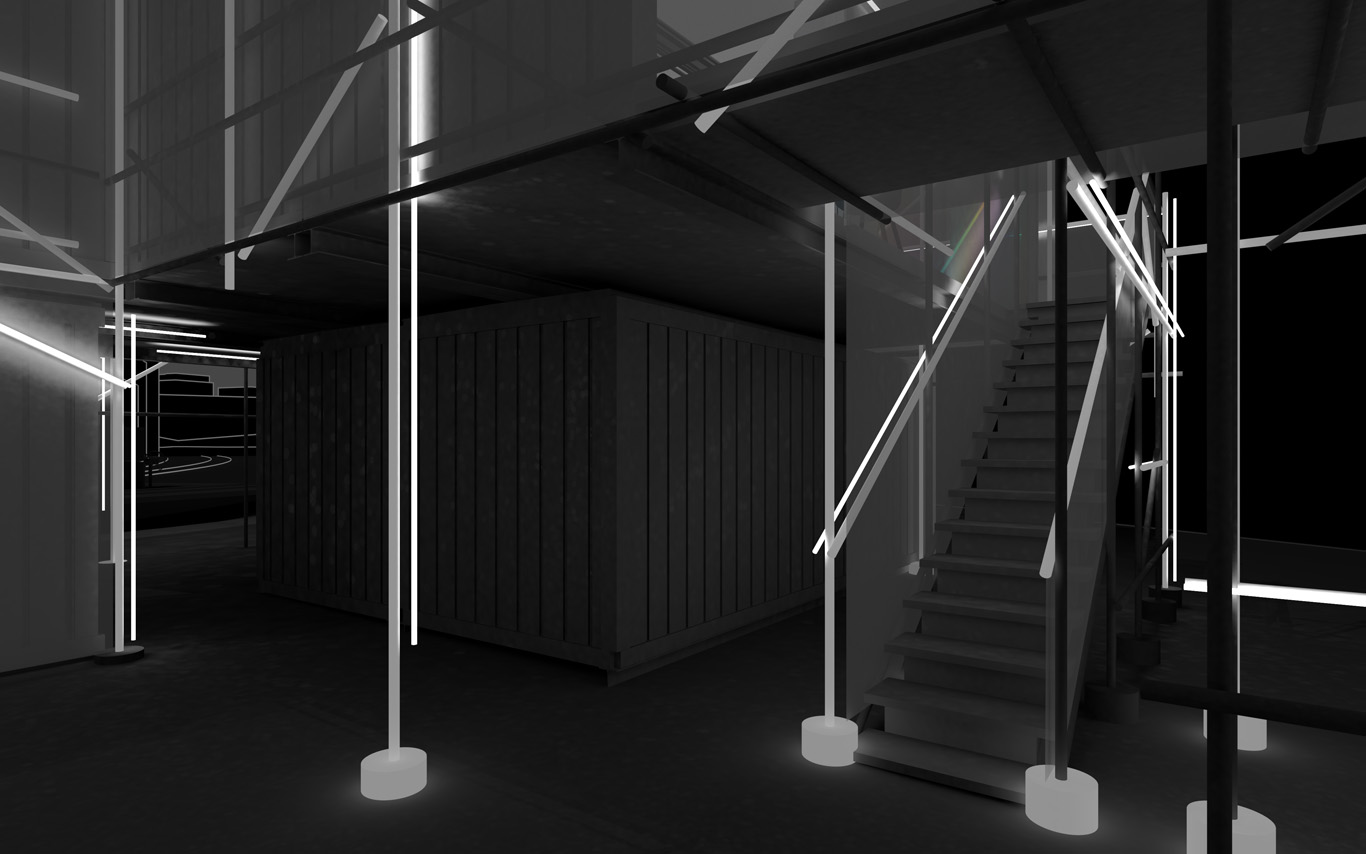
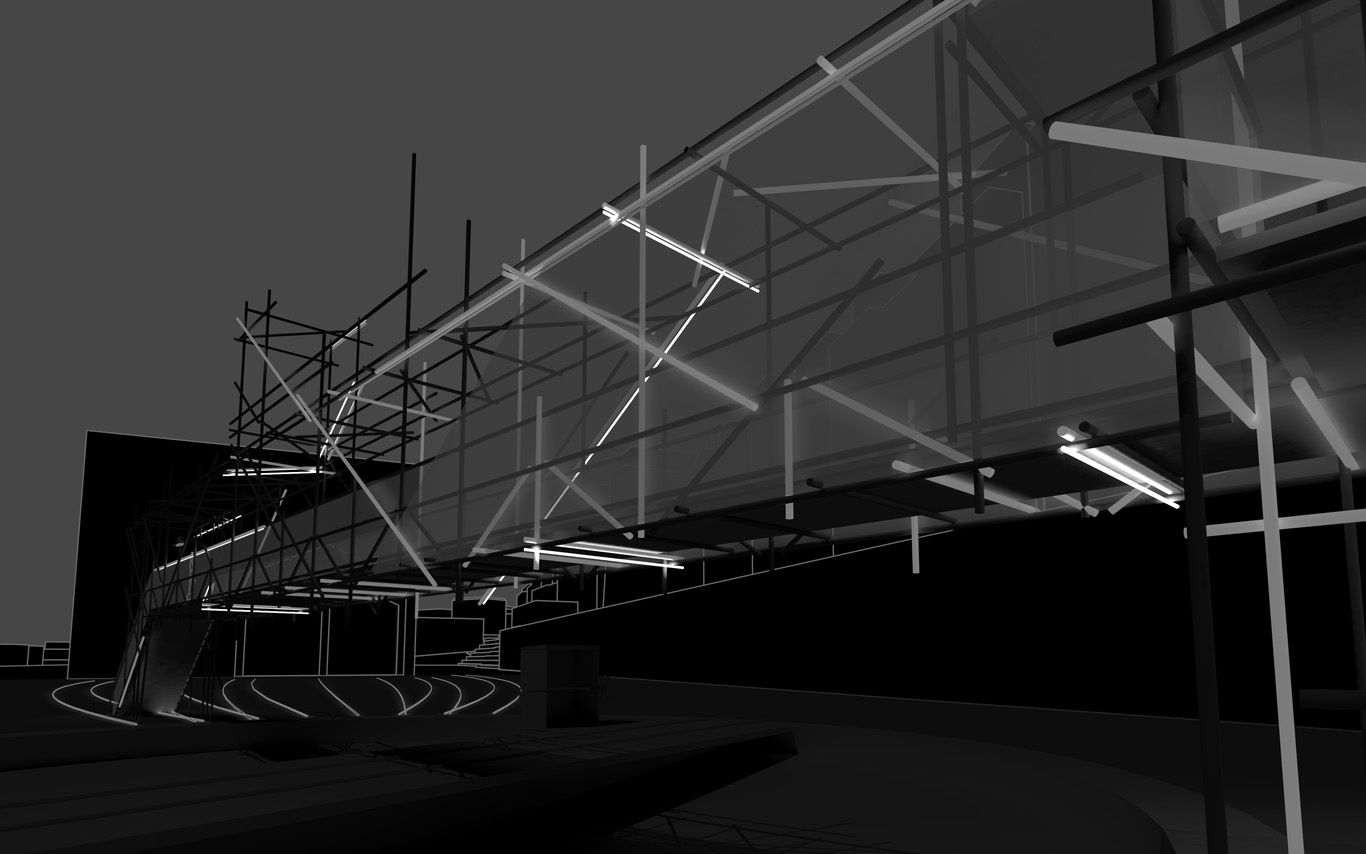
Night views, ground.
.jpg)
Random yet controllable lights at night. Underlined areas of interests, points of "spatial densities".
Project: fabric | ch
Team: Patrick Keller, Christophe Guignard, Christian Babski, Sinan Mansuroglu, Yves Staub, Nicolas Besson.





















.jpg)

.jpg)
.jpg)




.jpg)

.jpg)


.jpg)
