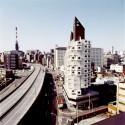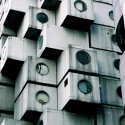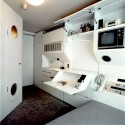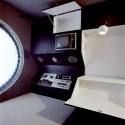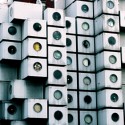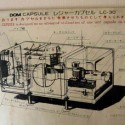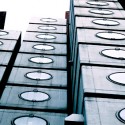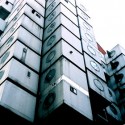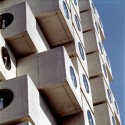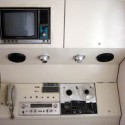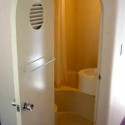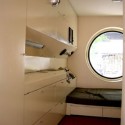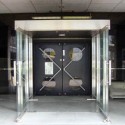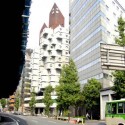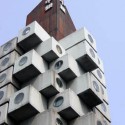Tuesday, February 15. 2011
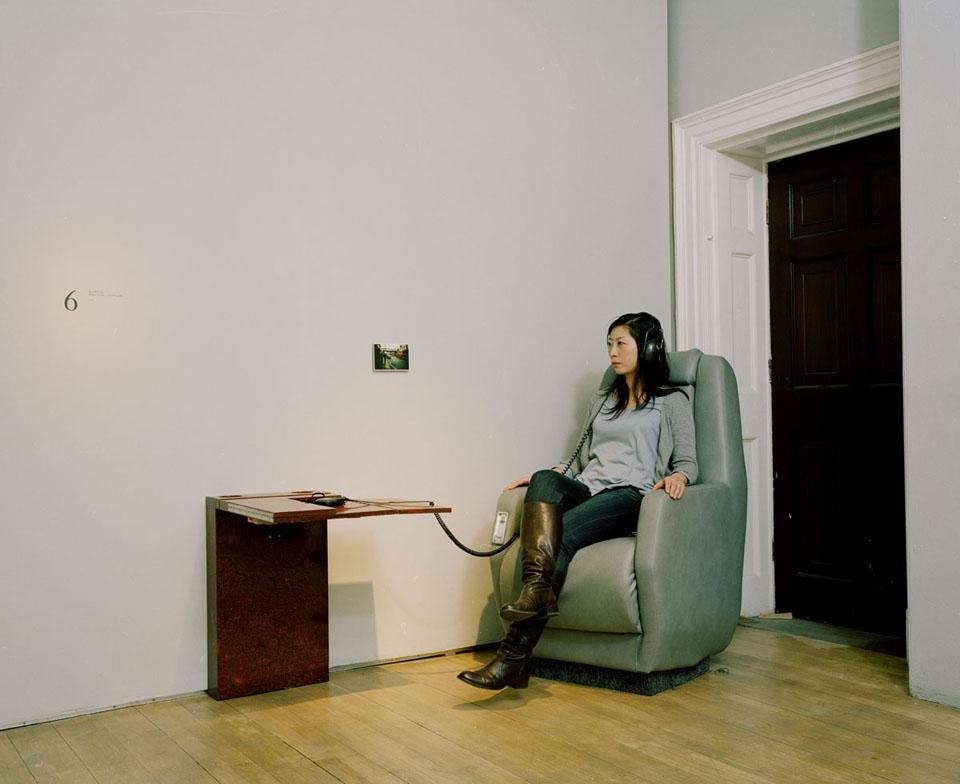
At the Architectural Association, 11 writers and 11 literary places are the subject of an immaterial translation – via the voice
The walls of latest exhibition at London's Architectural Association gallery are painted a muted grey. There are 11 large-ish white numbers placed carefully around the room and small postcards next to the numbers. There seem to be various kinds of chairs or seats everywhere. But, as someone hands over the props of the standard exhibition audio tour, a heavy-duty pair of headphones and what looks like an audio guide, it becomes clear that the exhibition doesn't take place in this room. It is not a visual experience at all.
The show is a kind of audio mix-tape of fictional and real places written by eleven international authors, including Douglas Coupland, Rana Dasgupta, Hu Fang, Julien Gracq, Tom McCarthy, Guy Mannes Abbott, Sophia Al Maria, Hisham Matar and Neal Stephenson. These vivid short stories or extracts are spoken by actors and last around ten minutes, variously traversing landscapes from Ramallah to turn-of-the-century Sofia, a cold, dead Vancouver to a dusty checkpoint in Palestine. Each of the authors sent a small picture postcard – a trigger image – which holds the listeners' attention.
The exhibition doesn't happen in the room or on the seats – it takes place between the spongy cushion of the headphone and the visitor's ear. Next to the bar at London's Architectural Association, the show's curators Shumon Basar and Charles Arsène Henry discuss the concepts and processes that went into making a show, without a show.
(...)
More about it HERE.
-----
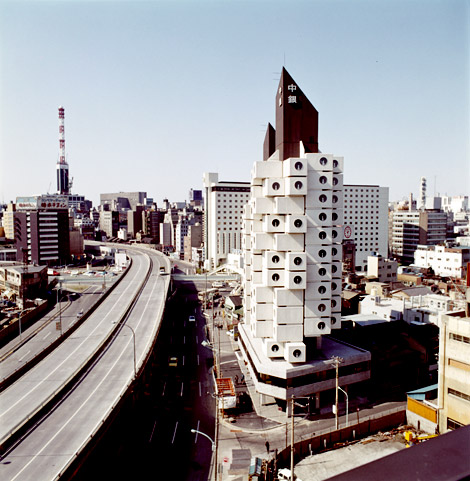
©Arcspace
Architect Kisho Kurokawa was very innovative in his creation of the Nakagin Capsule Tower in 1972, which was the first capsule architecture design. The module was created with the intention of housing traveling businessmen that worked in central Tokyo during the week. It is a prototype for architecture of sustainability and recycleability, as each module can be plugged in to the central core and replaced or exchanged when necessary.
More on the Nakagin Capsule Tower after the break.

©Arcspace
Built in the Ginza area of Tokyo, a total of 140 capsules are stacked and rotated at varying angles around a central core, standing 14-stories high. The technology developed by Kurokawa allowed each unit to be installed to the concrete core with only 4 high-tension bolts, which keeps the units replaceable. Each capsule measures 4 x 2.5 meters, permitting enough room for one person to live comfortably. The interior space of each module can be manipulated by connecting the capsule to other capsules.
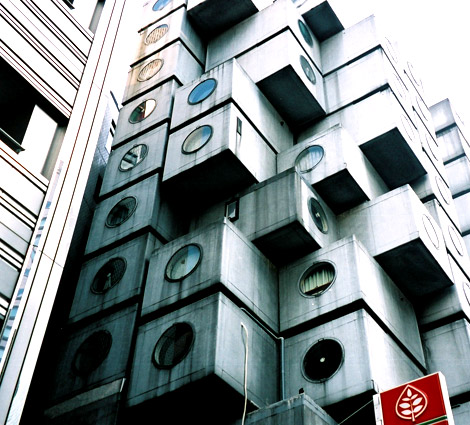
©Arcspace
All pieces of the pods were manufactured in a factory in Shiga Prefecture then transported to the site by truck. The pre-assembled interior features a circular window, built-in bed and bathroom, and is furnished with a TV, radio and alarm clock. Hoisted by a crane, the capsules were inserted in the shipping containers by use of a crane, and then fastened to the concrete core shaft.
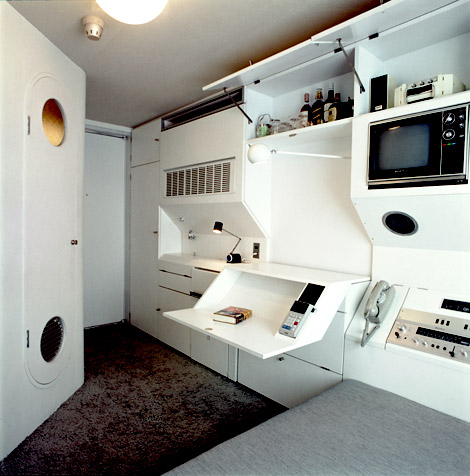
©Arcspace
This unique take on apartments and high-rises in Tokyo is a prime example of the Metabolism architecture movement of Kisho, known for it’s focus on adaptable, growing and interchangeable building designs. These ideas first surfaced in 1960 at the “World Design Conference.” Hidaka once stated that the Metabolist ideas of the 1960s “were very new, the saw cities as ‘moving’ and dynamic, that concept is real. Metabolism wanted to collaborate with engineers, they invited scientists, designers, and industrial designers. THey wanted transcultural collaborations. It’s still relevant because of the ‘dynamic city’ and trans-cultural aspects.”

©Arcspace
Another theme of the temporality of the Nakagin Capsule Tower is grounded in what Kurokawa observed throughout Japanese history; that Japanese cities built from natural materials had temporary and unpredictable lifespans. This hasn’t withstood the test of time, and the limits can be seen in the Nakagin Tower. “The tower had a design period of only four months- shorter than usual, and it was rushed. The designing went on even after construction had already started.”
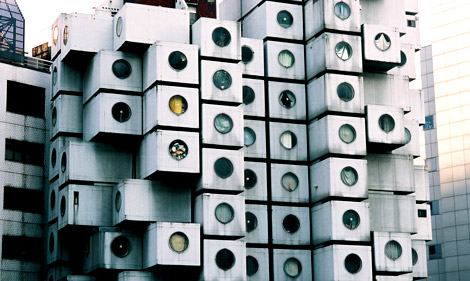
©Arcspace
Residents of the tiny pods are now plotting its demolition; although the capsules were built to be replacable, the building has not been maintained in over 33 years which has led to drainage and damaged water pipes. Architects from around the world are trying to work together to preserve the towers, considering all ideas and options.

©Arcspace
Architect: Kisho Kurokawa
Location: Tokyo, Japan
Project Year: 1972
Photographs: Arcspace
References: Kisho Kurokawa
Via Michelle Kasprzak via @chrstphggnrd
-----
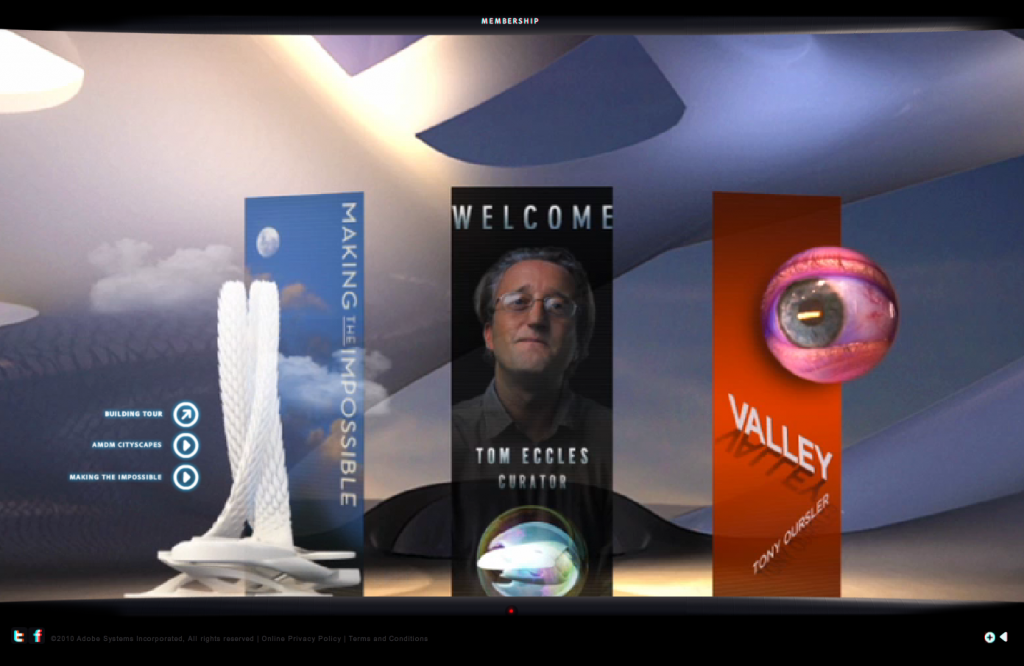
Adobe Museum of Digital Media
Rhizome recently published a piece I wrote entitled “Moving the Museum Online“. The piece was a critique of the Adobe Museum of Digital Media, and also served as a platform to discuss the concept of online museums, and highlight a few examples that I thought were particularly noteworthy, including the Virtual Museums of Canada, the Museum of Online Museums, the MINI Museum, and Google’s recent Art Project.
In both the comments section on the piece and through Twitter comments and emails, people have kindly been pointing out other examples of online museums that are of interest. Here are three that stood out:
Guggenheim Virtual Museum (vintage: 2001): “The Solomon R. Guggenheim Museum has commissioned the New York firm Asymptote Architects to design and implement a new Guggenheim Museum in cyberspace. This is the first phase of a three-year initiative to construct an entirely new museum facility. The structure will be an ongoing work in process, with new sections added as older sections are renovated. The project will consist of navigable three-dimensional spatial entities accessible on the Internet as well as real-time interactive components installed at the various Guggenheim locations.
As envisioned by Asymptote and the Guggenheim, the Guggenheim Virtual Museum will emerge from the fusion of information space, art, commerce, and architecture to become the first important virtual building of the 21st century.”
muSIEum (vintage: unknown, pre-2009): This online reconfiguration of four Viennese museums “…displaying gender, criticizing the conventional hegemonial ordering of things”, and “bringing out the different storylines that could (have) been told with the same objects from a standpoint counter-acting the cultural hegemony of the patriarchal view”. An intervention that is needed not just in Vienna, I’d wager. In German only.
MIX-m (vintage: 2001 – 2003): “MIX-m stands for MIXed-museum. It is a contemporary art museum that exists both in physical and digital spaces, in localized and networked environments. MIX-m plays with the dimensions of its architecture: a mix between a real museum space (here, the Bâtiment d’Art Contemporain in Geneva) (1:1), a digital space based on the dimensions of its host (1:x) and a model of this game-like environment (1:50). MIX-m has the ability to re-locate itself into this existing exhibition environment, transforming, mixing and extending it into new territories. It offers therefore a variable environment to create art installations. These works, commissioned by MIX-m, can now define and modulate their presence inside an extended space spectrum: physical-digital, real-simulated, localized-networked.”
Read Moving the Museum Online on Rhizome, and join the discussion there or send me a Tweet (@mkasprzak) with your own suggestions of other virtual museum projects that exemplify either the lack in current physical museums (as muSIEum does), an additionality (as with the Guggenheim), or a hybrid space (MIX-m).
Tuesday, February 01. 2011
Via InfraNet Lab
-----
by Lola
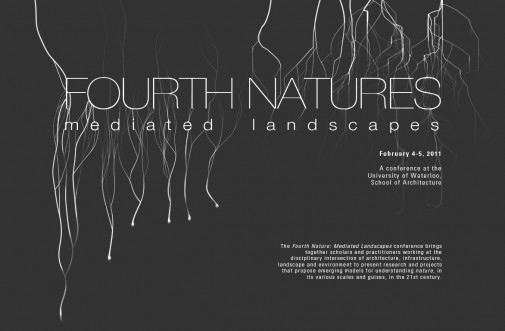
[Fourth Natures Conference]
InfraNet Lab is pleased to announce that we will be hosting a conference entitled ‘Fourth Nature: Mediated Landscapes’ at the University of Waterloo, School of Architecture, in Cambridge, ON, this Friday, Feb. 4th and Saturday, Feb. 5th. The conference brings together scholars and practitioners working at the disciplinary intersection of architecture, infrastructure, landscape and environment to present research and projects that propose emerging models for understanding ‘nature’, in its various scales and guises, in the 21st century. From the territorial to the nano-scale, mutant environments which fuse natural and artificial, technologic and infrastructural have been proliferating. Natures are monitored and controlled, ecologies are amplified or manufactured and interior landscapes are conditioned, with the intent of augmenting performance, controlling the flow of resources, monitoring data or redressing environmental imbalances. In the current scenario, the dialectic is no longer nature versus city, or natural versus artificial, but positions within a spectrum of mediation and manipulation of nature, landscape and built environment.
Speakers include:
Keynote
François Roche (R&Sie(n))
Fourth Natures: New Contexts
Cary Wolfe (Rice University, Series Editor of Posthumanities )
Alessandra Ponte (Universite de Montreal)
Christine Macy (Dalhousie University)
Andy Payne (University of Toronto) (Moderator)
Fourth Natures: New Disciplines
Lydia Kallipoliti (Cooper Union, Columbia University, Director of Ecoredux)
John J. May (UCLA and University of Toronto, Millions of Moving Parts)
John McMinn (University of Waterloo) ( Moderator)
Fourth Natures: New Practices
Martin Felsen (Illinois Institute of Technology, Archeworks, Director of UrbanLab)
Janette Kim ( Columbia University, Director of Urban Landscape Lab)
Sean Lally (University of Illinois at Chicago, Director of WEATHERS)
Liat Margolis (University of Toronto) ( Moderator)
Detailed information about the conference schedule and speakers can be found at: http://www.architecture.uwaterloo.ca/fourthnatures/
|








