Monday, August 16. 2010
Via Pruned
-----
by Alexander Trevi
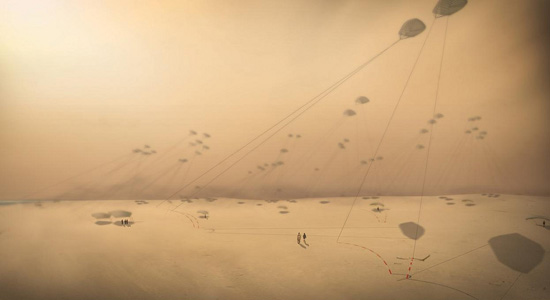
(Image by Paisajes Emergentes and Lateral Office.)
Paisajes Emergentes and Lateral Office have teamed up together to design a “shape-shifting energy generation park” in Abu Dhabi as their entry for the Land Art Generator Initiative competition.
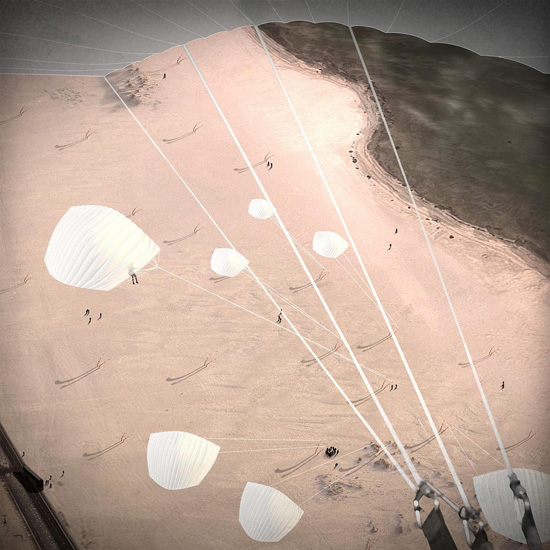
(Image by Paisajes Emergentes and Lateral Office.)
The team's project statement is worth quoting at length:
Unlike current renewable energy fields where technologies are publicly inaccessible, static, and always on, WeatherField offers a range of public engagement dependent upon wind, sun, and moisture. Energy generation becomes a public performance, dynamic, reactive, and interactive. The park is active when weather events are active, and calm when weather is calm, in each instance offering the public a compatible experiences.
The park is organized and designed to respond efficiently and creatively to climate. The intention is that the park serve as a barometer of regional weather events. WeatherField is simultaneously a public space, a dynamic energy icon, and a public weather service. The field is a registration of daily weather events including weather events such as Shamals winds, dense fog, and sandstorms, among others.
The Yas Island energy park is comprised of a field of 200 “Para-kites,” each is equipped with a base station of two flexible posts. Except for the posts that tether the para-kites, the ground and aquatic ecology is undisturbed. The para-kites use a parafoil system to remain aloft and a Windbelt™ system to harvest “flutter” energy from the wind.
At the Yas Island test site, the 200 para-kites extend across the site in a 60 meter grid that marks the tide levels. Each para-kite is capable of 6,220 kwh annually. Preliminary calculations generate approximately 21.6 kwh/month for each cell of the para-kite. With 24 cells per para-kite, that yields 518.4 kwh/month for each para-kite. Across the WeatherField, we calculate 1.24 GW annually, or about 620 energy-efficient homes. Or, more colloquially, each para-kite is able to power three homes for a year.
Whether these calculations are accurate or not, it should be noted that the competition is an art competition, and entrants were briefed to conceive their installations as art first and power plants second. The goal was not to design and engineer a device that provides cost effective renewable energy generation. Rather, the proposal should function primarily on a conceptual and aesthetic level.
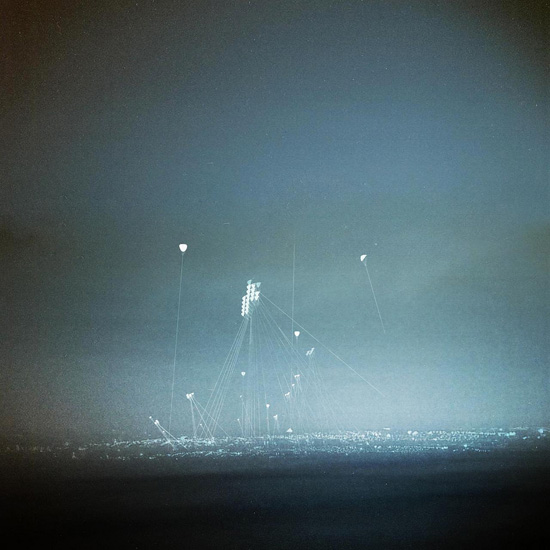
(Image by Paisajes Emergentes and Lateral Office.)
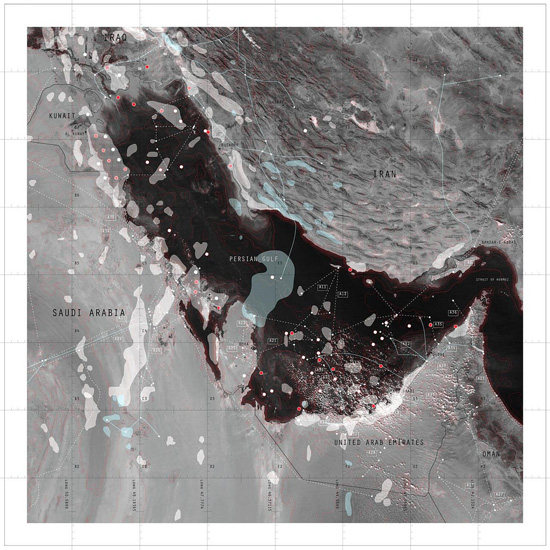
(Image by Paisajes Emergentes and Lateral Office.)
Quoting the brief again at length:
As a park, visitors or residents can witness and experience their commitment to renewable energy field in many different ways. They can be stake holders, investing in a single generator para-kite. The investor receives energy equivalent to that harvested by that generator, as well as a live feed view of the landscape from the para-kite into their home. This in house artwork serves a weather gauge and a ‘living’ landscape painting. Visitors to the energy park can also approach the support posts and have a ‘periscope’ view from the ground of the para-kite’s view. And finally, a visitor, may elect—with managed permission—to ride up in a para-kite. This allows the economic models for the implementation of the project to be distributed either before, through residential stakeholders, or after capital costs, through tourism. The project has an entrepreneurial spirit.
The park generates other phenomenal events such as playful shadows on the ground and dynamic patterns in the sky. These geometries could be commissioned to environmental artists, or could be coordinated with regional events or seasonal holidays.
Unlike large-scale energy infrastructures that are out-of-scale, off-site, and off-limits, WeatherField is interactive, and its energy capacity is scalable to the size of a single-home. In other words, energy use is quantifiable and qualitative at the scale of a single user, promoting energy efficiency and energy consciousness.
Be sure to check the Land Art Generator Initiative website for other entries, which are being posted one by one on their blog until the winner is announced in January 2011 at the World Future Energy Summit in Abu Dbahi.
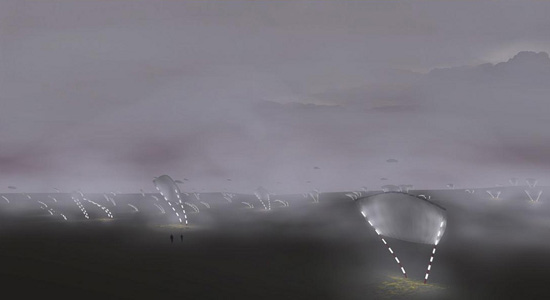
(Image by Paisajes Emergentes and Lateral Office.)
More Paisajes Emergentes:
Parque del Lago
Rainwater Harvesting in Quito
A Proposal for an Aquatics Complex
Four Plazas and A Street
Clouds
See also:
Balloon Park
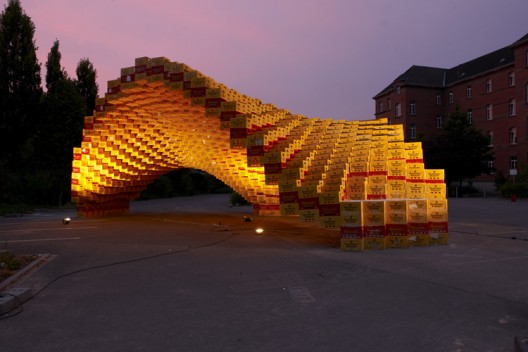
© Dirk Schelpmeier, Marcus Brehm
The experimental pavilion BOXEL was designed and realized by students of the architecture department during the last summer semester on the campus of the University of Applied Sciences in Detmold. The expressive design by Henri Schweynoch, which succeeded in an impromptu competition, creates a generous spatial scenery for presentations, concerts, events and gatherings on the campus. More images and information after the break.
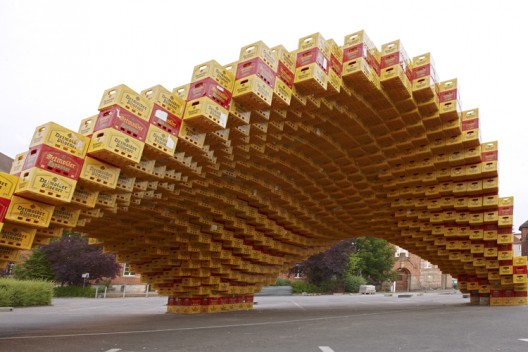
© Dirk Schelpmeier, Marcus Brehm
Within the digital design course, led by Prof. Marco Hemmerling, the students were not only asked to design a summer pavilion but also to construct and realize the design as a mock-up in scale 1:1, using digital design and fabrication tools. Against this background the digital workflow including parameters of production, construction and material became key issues of the further process.
The building shape is based on a minimal surface and consists of more than 2.000 beer boxes that are organized along the free form geometry. The temporary construction was designed using parametric software to control the position of the boxes in relation to the overall geometry and to analyze the structural performance.
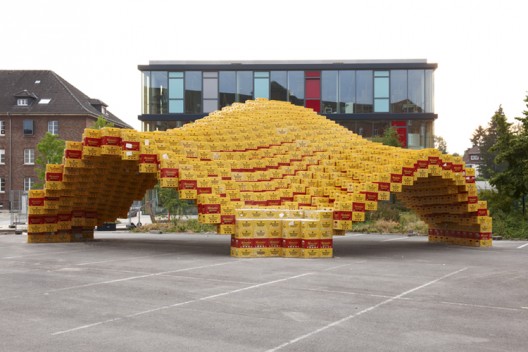
© Dirk Schelpmeier, Marcus Brehm
In order to define the construction concept and the detailing of the connection several static load tests were made to understand the structural behaviour of the unusual building material, especially since the empty beer boxes were not stacked onto but freely organized next to each other. In parallel to a series of shearing and bending tests in the university’s laboratory of material research the structural concept was simulated and optimized using FEM-Software.
Finally a simple system of slats and screws was chosen for the assembly of the pavilion that allowed for a flexible and invisible connection. Additional bracings were placed in the upper part of the boxes to generate the required stiffness of the modules. The structural load transfer was realized by concrete-lined boxes at the three base points that served as foundation for the pavilion.
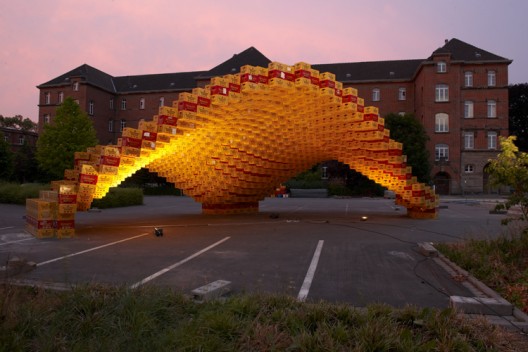
© Dirk Schelpmeier, Marcus Brehm
BOXEL was erected in only one week by the students and served as a scenic background for the end of semester party and during the international summer school (www.a-d-a-d.com) at the University in Detmold. The beer boxes which, after being ten years in use, were supplied by the local brewery and will be recycled when the pavilion is being disassembled.
A second pavilion design that is based on moveable wooden frames, designed by Lisa Hagemann, was also selected during the competition phase and will probably be realized during the next summer semester in 2011.
Teaching staff: Prof. Marco Hemmerling, Visiting-Prof. Matthias Michl, David Lemberski, Guido Brand and Claus Deis
Students: Henri Schweynoch (Design), Guido Spriewald, Elena Daweke, Lisa Hagemann, Bernd Benkel, Thomas Serwas Michael Brezina, Samin Magriso, Caroline Zij, Michelle Layahou with Jan Bienek, Christoph Strotmann, Matthias Kemper, Frank Püchner, Florian Tolksdorf, Florian Nienhaus, Andre Osterhaus, Viktoria Vaintraub, Jörg Linden, Bianca Mohr, Kristina Schmolinski, Tobias Jonk
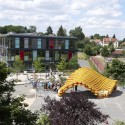 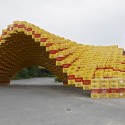 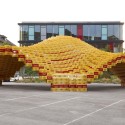  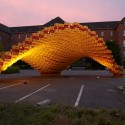 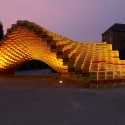
Personal comment:
Another example of pixel architecture?
Thursday, August 12. 2010
-----
by Amanda Reed
Today a friend of mine shared this link with me about Tentstation in Berlin, Germany. Tentstation is an urban campground located near Berlin's main train station and popular tourist destinations like the Brandenburg Gate. The mastermind behind the Tentstation project, Sarah Osswald, was interested in taking advantage of the opportunities inherent in "the concept of using fallow urban space" and "the idea of interim usage" to create an urban campground in Berlin.
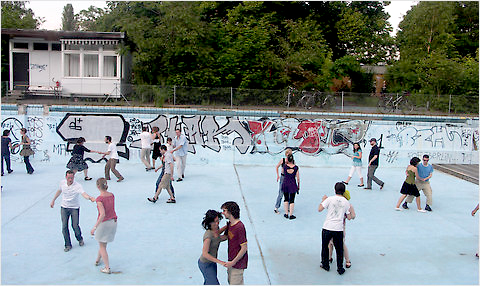
The outdoor swimming pool on the Tentstation grounds is used for multiple activities, from picnics to roller skating, and even for dancing, as picture here. (via)
Worldchanging has explored these ideas before -- Julia Levitt wrote about the idea of flexibility and using every bit of urban space to its fullest in "Temporary Spaces and Creative Infill" last year; and the Dott 07 team brainstormed the possibility of urban camping in "Sustainable Tourism: Must Tourism Damage the Toured?" back in 2007 -- but the Tentstation project is the first I've heard of that moves urban camping from concept to reality and couples it with utilizing underused urban spaces. What a great pairing!
import.export ARCHITECTURE (Oscar Rommens en Joris Van Reusel, architecten) have also explored ways of making urban camping a reality. Last year they designed a mobile urban camping unit (UC) intended to facilitate small scale urban camping. The structure is made of steel and supports four platforms on which tents can be pitched. The UC is meant to be flexible and mobile; it could be implanted in any city center to support an instant mini campground, "where adventurous city wanderers could stay overnight, meet other campers and find a safe shelter with basic designed practical facilities" (Dezeen).
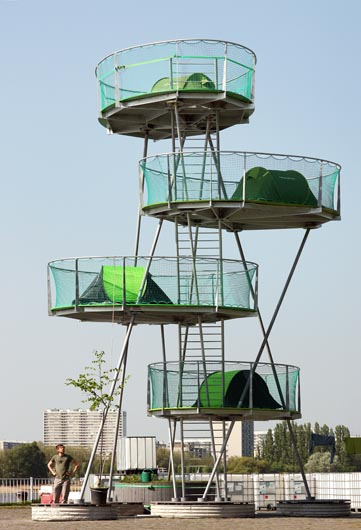
From 24th April until 24th May 2009, the UC was constructed for the first time on the Antwerp shores of the Scheldt, for the Kaailand Festival exhibition on mobile architecture. The UC was also on display in Copenhagen, for the occasion of the project OUTCITIES from 25th July until
1st August 2009. (image via OWI // Office for Word and Image; photo by Dujardin Filip)
The UC is a fascinating design response to the development of the urban wilderness. Adam Anderson at Design Under Sky offered an apt description of the opportunities the UC design offers urban adventurers:
...a new wilderness is developing. Cities are rapidly growing, becoming more complex, and rather than locking ourselves up in our protective boxes, what if we found a new way to to test ourselves in the throws of the urban wilderness? Rather than becoming intimately involved with nature, listening and understanding the landscape, we rediscover urbanity in a completely new way. Smells, sounds, people, paths, roads, parks, architecture all become things of exploration rather than simply parts of the sum.
Import Export's 'tentscrapers' would facilitate that exploration. To get out there and be in the elements, to enjoy the city like one can enjoy nature, is what is so appealing to me about urban camping. And introducing the inexpensive nature of camping to city travel is a wonderful democratizing practice for tourism. With the success of Tentstation in Berlin, and Import Export Architect's compelling vision of 'tentscrapers' it looks like urban camping is on the rise...but perhaps all we really need are car tents?
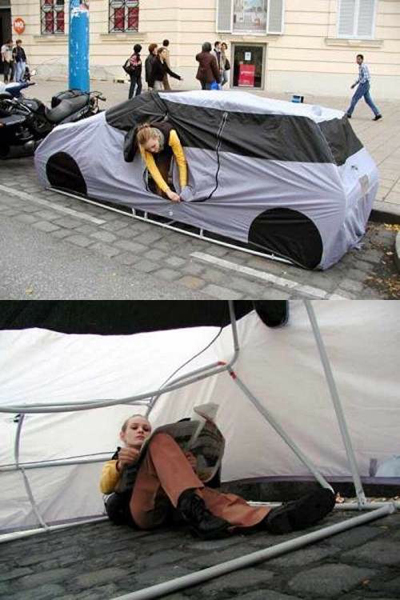
These car tents seem to be a fun way to combining the idea of taking over parking spaces a la Park(ing) Day with urban camping. Just camouflage your tent to look like a car cover and no one will trouble you! (Image via Make)
Note: You may also be interested in this article on the Urban Voids design competition: "Filling Urban Voids . . . With Farms?"
Personal comment:
We published already the "tentscaper" project (nice name!), but I quite like this idea of temporary urban camping (in free or deserted allotments) that would bring new type of tourists in the center of cities. We could definitely think of "tent hotels", "tent-car park", etc. in the center of cities.
-----
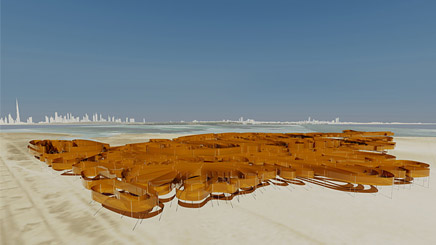
The very first competition submission to appear on the Land Art Generator website is a stunning, 40km flexible photovoltaic ribbon that features integrated dye-sensitized solar cells. Calibrated optimally, the third-generation solar cells would generate 4592 megawatt hours (16530 gigajoules) of energy annually. More
Personal comment:
Some results start to appear on the Land Art Generator competition website. Probably some intersting stuff will pop up on the site in the coming weeks. I'm just ashamed --one more time-- that we didn't find time to participate... Note also that the blog on the website is a good ressources for sustainable technologies, with projects examples.
Wednesday, August 11. 2010
Via Archinect
-----
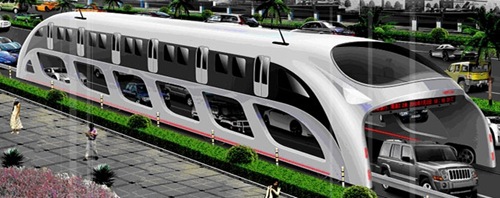
You've already got a road, but now you need to add some public transportation. A train doesn't fit, so what do you do? Turn the train into a tunnel, of course. The straddling bus project, designed by Shenzhen Hashi Future Parking Equipment Co. is a 16-foot public transport vehicle that is two road lanes wide, drives above cars and has a hollow underbelly so that other vehicles can pass underneath. - DoTheGreenThing.com
Personal comment:
Starts to look a bit like mobile urban architecture (an hybrid between a tunnel and a bus or a train in this case)... Are mobile cities in the utopian Archigram sense the next step?! Design of the "tunnel-bus" still need to be improved though...
|




















