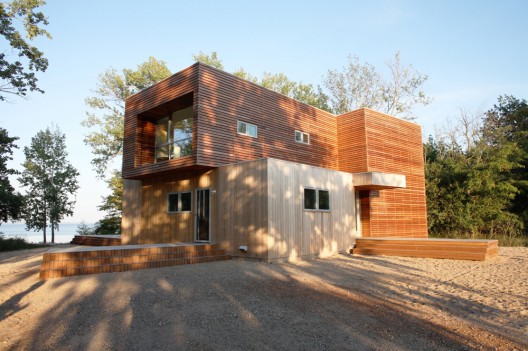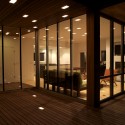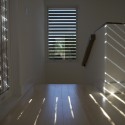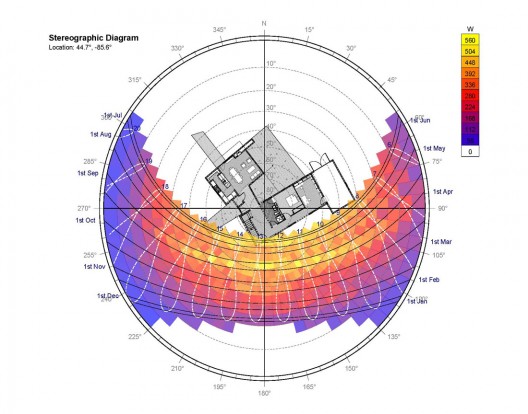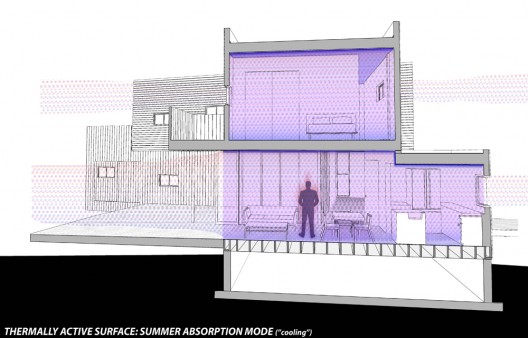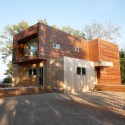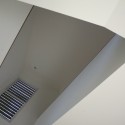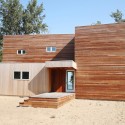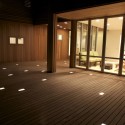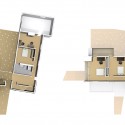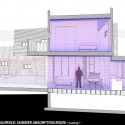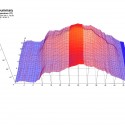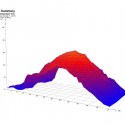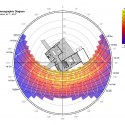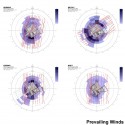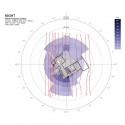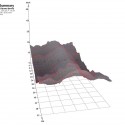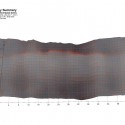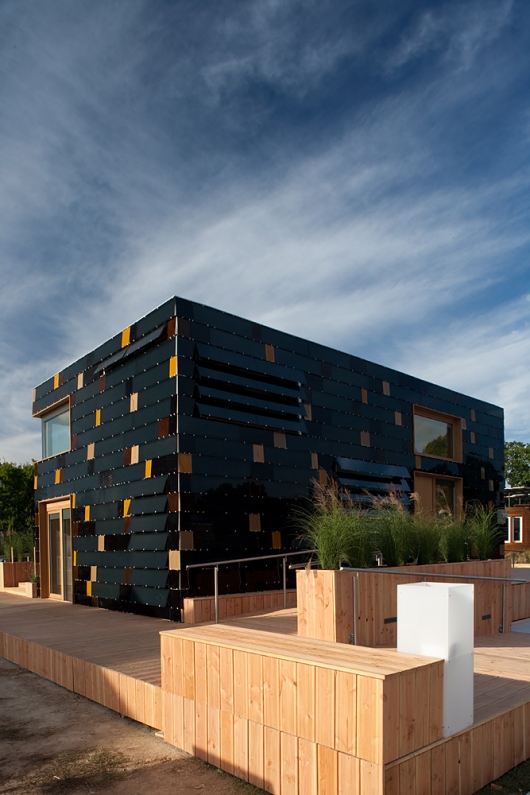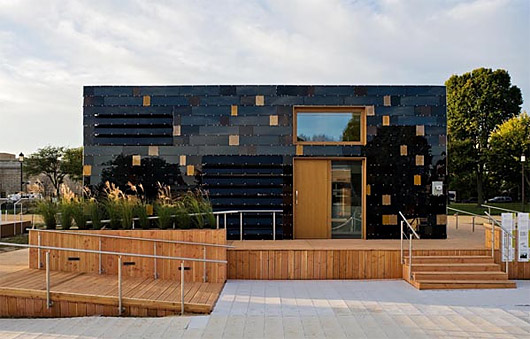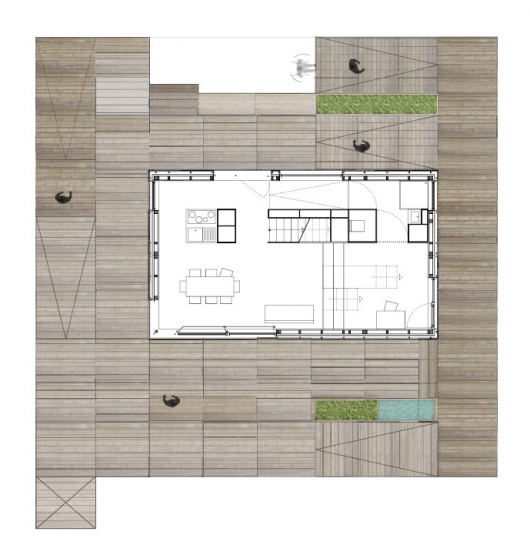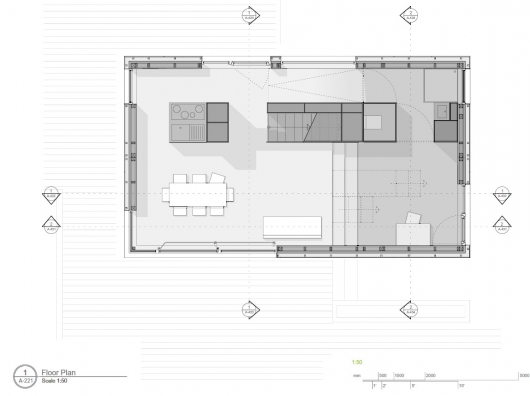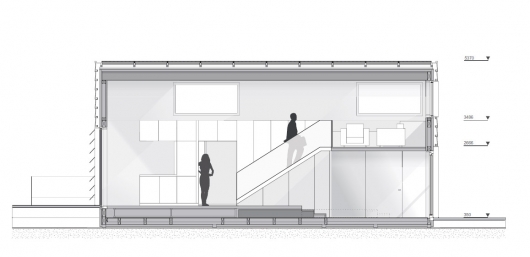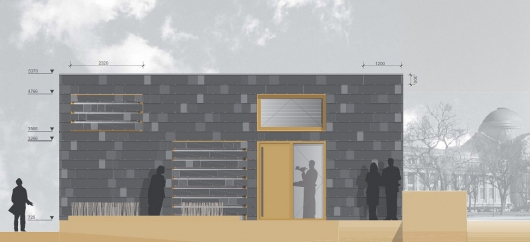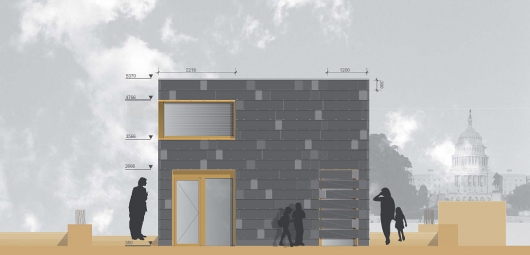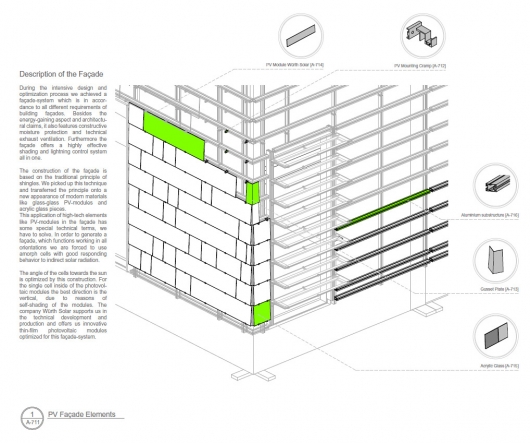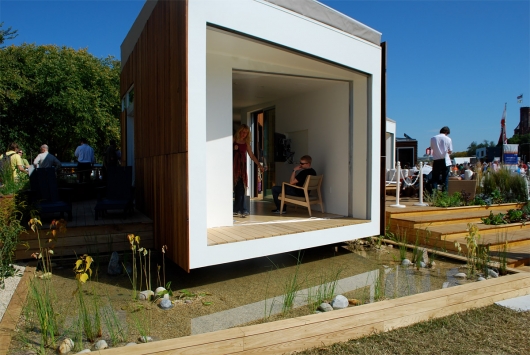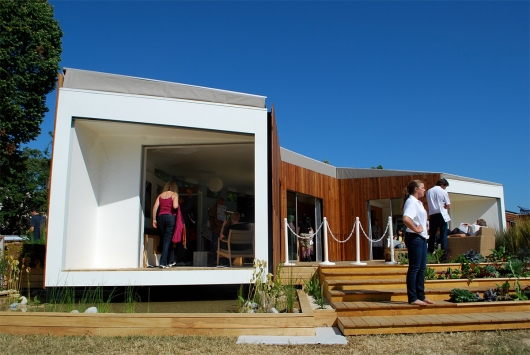Thursday, October 29. 2009
Berlin Block Tetris
I was living in a Block on the opposite side of the street in Berlin 2 years ago. Living there remind me of my early childhood in Riga where we had nearly the same Blocks.
I think Alexei Paschitnow, the inventor of Tetris, had kind of the same Idea as me in spring 1984. I bet he was looking out of the window of his Block in Moscow and thought how do soviet architects actually plan this buildings?"
-----
Via Archinect
Personal comment:
So to say, a bad score at the "Belin Block Tetris" game produces a Koolhaas, MVRDV (or Dutsch architecture) building. Just a Wink...
Wednesday, October 28. 2009
Book Review - Installations by Architects: Experiments in Building and Design
Installations by Architects: Experiments in Building and Design, by Sarah Bonnemaison and Ronit Eisenbach (Amazon USA and UK.)
Publisher Princeton Architectural Press says: Over the last few decades, a rich and increasingly diverse practice has emerged in the art world that invites the public to touch, enter, and experience the work, whether it is in a gallery, on city streets, or in the landscape. Like architecture, many of these temporary artworks aspire to alter viewers' experience of the environment. An installation is usually the end product for an artist, but for architects it can also be a preliminary step in an ongoing design process. Like paper projects designed in the absence of "real" architecture, installations offer architects another way to engage in issues critical to their practice. Direct experimentation with architecture's material and social dimensions engages the public around issues in the built environment that concern them and expands the ways that architecture can participate in and impact people's everyday lives.
The first survey of its kind,Installations by Architects features fifty of the most significant projects from the last twenty-five years by today's most exciting architects (...) Projects are grouped in critical areas of discussion under the themes of tectonics, body, nature, memory, and public space. Each project is supplemented by interviews with the project architects and the discussions of critics and theorists situated within a larger intellectual context.
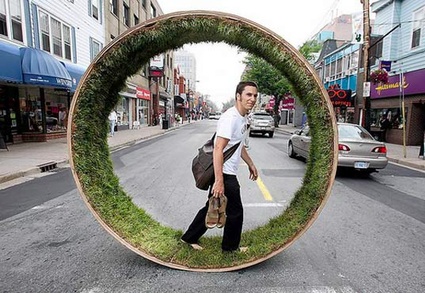
Asher DeGroot, David Gallaugher, Kevin James, and Jacob Jebailey, Walking in the Park. Photo credit: Andre Forget (via)
You probably saw many examples of architects installations if you attended the latest Biennale of Architecture in Venice. They provide new platforms for innovative perspectives, ideas and experiments in the field of architecture. Some of these installations will remain at the experimental stage, others might later be implemented into built work. Installations, especially when temporary, enable architects to work outside the constraints dictated by clients and city regulations. The main purpose of installations is not necessarily to be useful but to generate conversations, to invite viewers to reflect on the role and essence of architecture. Installations are also vehicles for teaching and research as the Bauhaus was one of the first schools to demonstrate. Finally, young studios can find in installations a fantastic opportunity to advertise their talent.
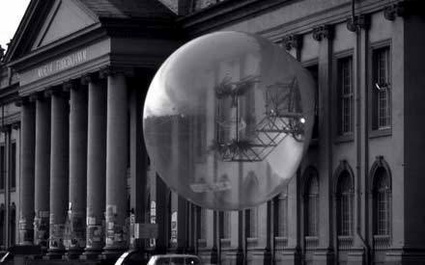
Haus Rucker & Co, Oasis for Documenta 5, Kassel, 1972
I expected Installations by Architects: Experiments in Building and Design to be one of those fancy volumes you open to find big, glossy photos and little text to comment on them. I was expecting a beautiful book that lingers on the coffee table for your guests to admire. There are loads of images in the book indeed but there are even more essays by critics, by theorists and by the authors (Bonnemaison is an associate professor of architecture at Dalhousie University and Ronit Eisenbach is an associate professor of architecture at the University of Maryland). Architects get to give their own view as well. The book is divided into five chapters that explore a different area of discussion. Each of them is illustrated by 8 to 10 architectural installations (this post picks up one of them for each chapter):
1. Tectonics: by exploring new modes of assembly and materials, this section reminds us that architecture doesn't stop at the facade.
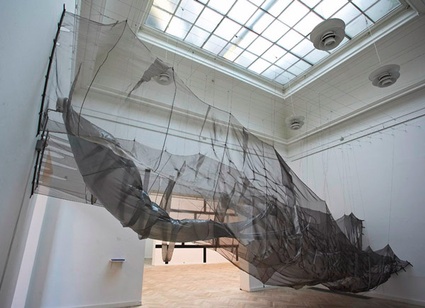
Mette Ramsgard Thomse, Vivisection
Mette Ramsgard Thomse's Vivisection is a spatial experiment that explores how a techtonic surface can embed a capacity for sensing and actuation. The silk and steel fabric is conductive thereby allowing the architects to pass electronic signals through it. By using antenna based sensor chips the fabric "feels" the presence of the audience. The sensors inform a network of distributed micro-computers, that in turn control the fans, inflating and deflating internal bladders in the structure.
2. Body examines the relationship between human body, spatial experience and design.
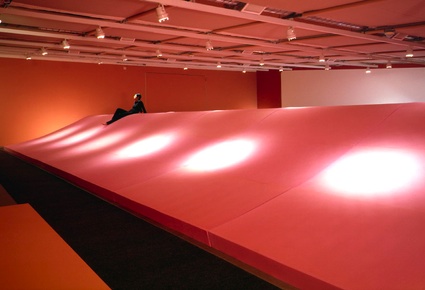
Thom Faulders, Mute Room (image)
Thom Faulders covered with pink Memory Foam (as used in the earplugs that expand to fill the cavity of the ear) the floor of his Mute Room, a temporary listening environment for experimental electronic music. The foam's surface operates as a sound baffle to enhance acoustical clarity. Similar to the way that musical notes 'decay' in the air before dissipating, this surface has a transitory quality - impressions linger until fully erased by the slowly acting foam.
3. Nature might help shape a more responsible attitude towards nature.
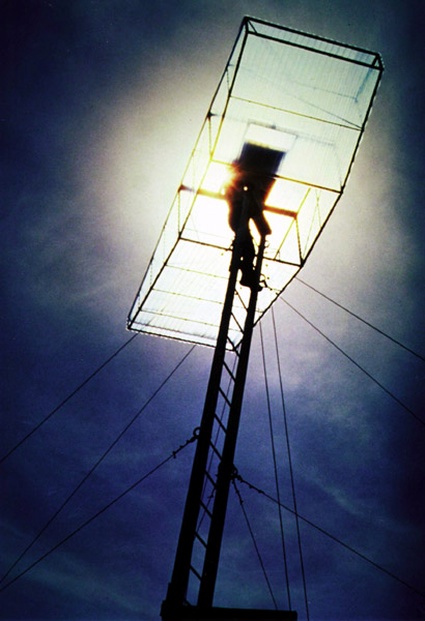
Anderson Anderson with Cameron Schoepp, Prairie Ladder
The Prairie Ladder was commissioned by the Connemara Conservancy (Texas) to preserve, protect, and honor the prairie landscape.
The ladder introduces a veritcal axis, making a departure from the natural horizontal axis of the prairie. The ladder also proclaims human defiance of the horizontal limitations of the earth.
4. Memory engages with the collective memory and its relationship with space.
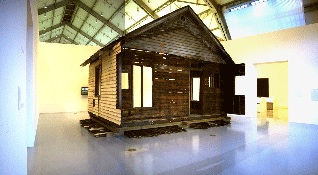 24260 in "art and Economy at Deichterhollen, Hamburg, 2002
24260 in "art and Economy at Deichterhollen, Hamburg, 2002
Since 1960, Detroit has lost half of its population and demolished over 200,000 housing units. Kyong Park's 24620: The Fugitive House (2001-), is an abandoned house from Detroit that has been dismantled and reconstructed in several European cities. 24620 is looking for a new home in a 'kinder and gentler" city than Detroit. Europe, however, is becoming just as neo-liberal and neo-con as in the USA
With its pieces misplaced and their incisions permanent, the house, when re-assembled, replicates the condition of a dysfunctional city in the violence of dismembered spaces. Wherever it may go, the house takes the ideals and failures of modernism with it, creating discourses on the cultural state and destiny of each community.
5. Public Space offers citizens new ways to inhabit or relate to the city.
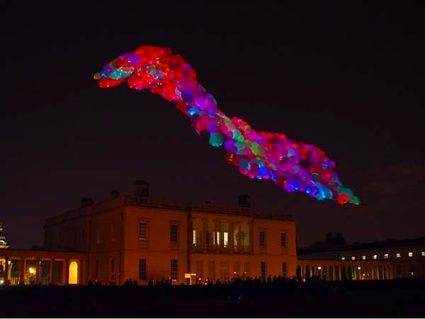
Usman Haque, Sky Ear, 0n September 15, 2004 at the National Maritime Museum, Greenwich Park, London
Sky Ear, by Haque Design + Research, contains miniature sensor circuits that respond to electromagnetic fields, particularly those of mobile phones. When activated, the sensor circuits in the clouds co-ordinate to cause ultra-bright coloured LEDs to illuminate thousand glowing helium balloons.
-----
Via WMMNA
Monday, October 26. 2009
Digital Architecture: Passages Through Hinterlands
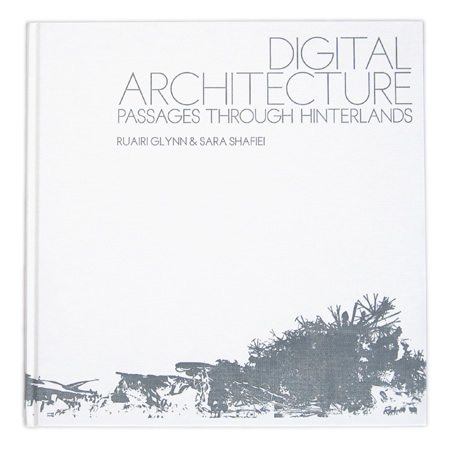
Digital Architecture: Passages Through Hinterlands is a collection of provocative projects from a young generation of digitally enabled designers. This publication oscillates between the analog and the digital, from concept to realisation, mapping processes as it explores the diverse digital paths that lead innovative spaces, poetic narratives and social interactions.
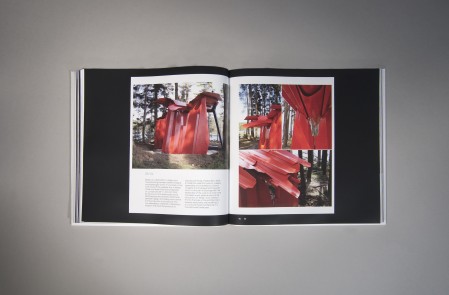
sixteen* (makers), 55/02 Shelter, Kielder Forest, UK
The book covers a spectrum of London’s leading graduates and young practices, featuring projects from the Architectural Association, Bartlett School of Architecture (UCL), University of Westminster and Royal College of Art, and case studies and interviews with architects including Amanda Levete Architects, Plasma Studio, JDS Architects, sixteen* (makers), Horhizon, marcosandmarjan, Mette Ramsgard Thomsen, Philip Beesley, David Greene, Samantha Hardingham, Usman Haque and Neil Spiller.
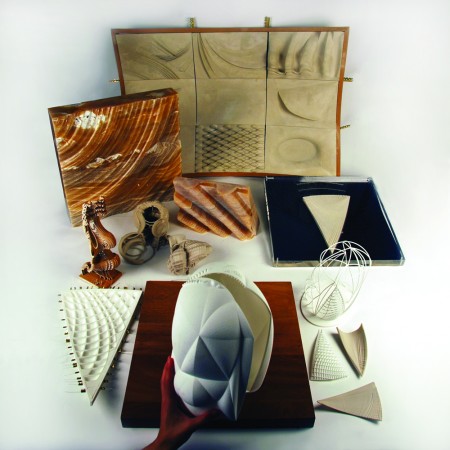
Tarek Shamma, “Circus Lumens”
I’m pleased to announce that “Digital Architecture: Passages Through Hinterlands” is now available. Co-Authored by myself (Ruairi Glynn) and Sara Shafiei it has been a real pleasure to put together a book that is intended to expand the envelope of what we might conside “Digital” Architecture to be.
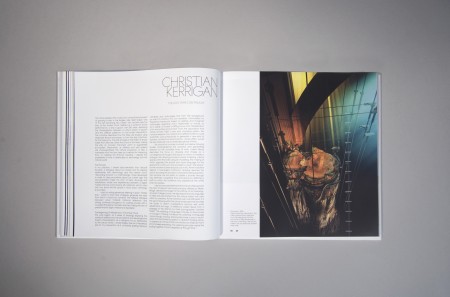
Christian Kerrigan, “The 200 Year Continuum”
I would like to thank all of the architects and artists who have contributed their inspiring work and thank our exceptional graphic designer Emily Chicken bringing it all together with such elegance.
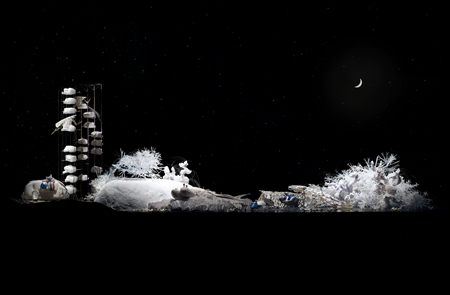
David Greene of Archigram and Samantha Hardingham’s recent L.A.W.U.N.* Project
I am also pleased to announce that one of the young graduates featuring in the book Nick Szczepaniak, has just been awarded the RIBA Silver Medal (The highest award in the UK for student design work) and we are thrilled to be the first publication to be presenting his work. More posts will follow presenting some of the other work featuring in the book and a preview of its contents can be seen here.
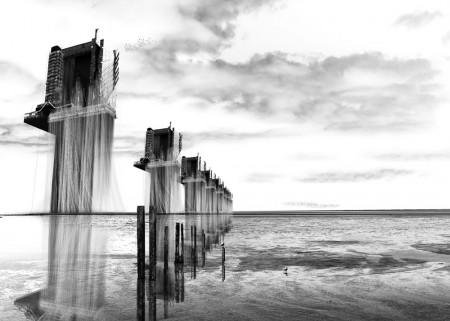
Nick Szczepaniak, “A Defensive Architecture”
Related Links:
Omena House / Danny Forster
Architects: Danny Forster
Location: New York, USA
Project year: 2009
Project area: 250 sqm
Photographs: Danny Forster
Click here to view the embedded video.
Danny Forster Design Studio’s philosophy is that through a blend of intuitive design decisions and technologically enabled design strategies, it is possible to make beautiful sustainable architecture accessible at a reasonable cost.
“While we are well-versed in latest high-tech gadgetry, we see sustainability largely as a matter of careful logic and inventive planning. In other words, why pay for air conditioning if mother nature if dolling it out on the cheap?”
Their vision is exemplified in this 2700.sq ft lake house, the first private residence in northern Michigan to achieve LEED gold status, (there are 7 total in the state). The Omena Lake house is a project that combines sophisticated energy modeling software, never-before attempted active systems, and basic common sense design strategies that create a contemporary sustainable home whose goal is to connect its residents to the dynamic site on which it sits. Although flat roofed and geometrically abstract, the house is very much a part of the history of Northern Michigan Lake homes—it’s a modern, sustainable interpretation of the a Lake-side cottage.
The main living area has a 15 ft long thermally broken, fully operable ‘Nano-Wall’, which acts as the main wind intake to passively cool the entire house. The interior floors are made of rapidly renewable, locally harvested bamboo. The counter-tops are richlite, made from recycled newspaper. The house is equipped with compact fluorescents, low-flow fixtures, two button toilets, and energy star rated appliances. The façade of the building is clad in vertical cedar. 60% of the home is wrapped in an Ipe-clad rain-screen, used both for solar deflection as well as passive cooling.
The house is one of the country’s first to use an in-ceiling hydronic radiant heating AND cooling system – there’s no traditional forced air HVAC, just the geo-thermal powered, thermally-active ceiling that can both heat and cool the house. Also 100 % of the roof surface is covered in a unique vegetative roof, used for both solar deflection and storm water filtration. The house was designed using the energy modeling software Eco-tech, to leverage and calibrate both passive cooling, passive solar, as well as basic site orientation.
-----
Via ArchDaily
Personal comment:
Rather than the architecture, I'm quite interested her by these old diagrams of lighting but enhanced with new informations like the energy counter part of each part of the diagram, etc.
A lot to do about this and computing (live) data I believe. Generating live diagrams as well as projected/future ones.
Friday, October 23. 2009
Solar Decathlon
The U.S. Department of Energy announced today that ‘Team Germany’ from the Technische Universität Darmstadt has won the 2009 Solar Decathlon with their project surPLUShome. This is the second time in a row that a team from TU Darmstadt wins this international contest after already snatching the title in Solar Decathlon’s last edition in 2007.
Winning project at the Solar Decathlon 2009: surPLUShome by Team Germany (Technische Universität Darmstadt), Photo: Jim Tetro, U.S. Department of Energy Solar Decathlon
After 9 days and 10 contests, Team Germany reached the highest overall scores, closely followed by Team Illinois and Team California (previously on Bustler). Dubbed “the big, black monolith,” surPLUShome is almost entirely covered with photovoltaic panels that managed to generate 19 kilowatts during one day of test runs—more than twice as much as some other Solar Decathlon contestants.
surPLUShome, Photo: Thomas Ott
A video tour of surPLUShome
The Solar Decathlon—a competition in which 20 teams of college and university students compete to design, build, and operate the most attractive, effective, and energy-efficient solar-powered house—was hosted by the U.S. Department of Energy for three weeks this October. The contest is also an event to which the public is invited to observe the powerful combination of solar energy, energy efficiency, and the best in home design.
Here’s some more info from TU Darmstadt’s Team Germany about surPLUShome:
The Solar Decathlon design of the Darmstadt University of Technology is aimed to demonstrate innovative sustainable design and to make it an object of discussion. Our architectural vision offers an alternate lifestyle which introduces the concept of energy efficiency and sustainability as a substantial element of everyday life.
Single room concept
The interior concept consisting of a single room provides maximum space and flexibility. For different atmospheres and grades of privacy the east side floor (bedroom) has been lowered while an open gallery above offers additional space for cocooning and leisure.
The “multifunctional body” in the northern part of the building integrates several basic and everyday functions: kitchen, bathroom, stairs, storage space and building services. It is the center piece of our design and plays an important role in defining different atmospheres and zones.
The functions are stored away into cupboards and cavities – consequently the main room is open and flexible to provide adequate space for different activities.
Emotional Space
We defined different zones and atmospheres within our single room concept. Varying elevation changes on ground level and the gallery enables a distinction of spacious public and cozy personal room qualities. The integrative design of furnishings such as the bed which can be stored away beneath the flooring are essential to preserve the room qualities.
The choice of interior materials supports the overall idea of a light and airy feeling. Light colors on the walls contrasts to a structured wooden flooring. The functional body attains its solitaire character by the glossy acrylic glass surface.
Windows are placed to support the different functions and ambiences of the room and allow different views from and into the in- and outside.
Deck Plan
Floor Plan
Longitudinal Section View North
Within the past process of Solar Decathlon, Team Germany has always intended to design new solutions for the integration of photovoltaic cells into the building surface.
The construction of the façade is based on the traditional principle of shingles, which is commonly practiced with slate or wooden plates. We picked up this technique and transferred the principle onto a new appearance and modern materials such as glass PV-modules and acrylic glass.
We achieved a façade-system which is in accordance to all different requirements of building façades. Besides the architectural claims, it also features constructive moisture proof and technical exhaust ventilation.
Furthermore the façade offers effective shading and lighting control system all in one. In order to generate an energy gaining façade that functions in all orientations we used thin-film CIS cells which are characterized by the ability to function with diffuse solar radiation.
North Elevation
East Elevation
Examples of sustainable design integration
A sustainable development doesn’t only take place on the visual design level, there is more to it than what meets the eye. The challenge is to integrate functions, design and innovative technologies into one coherent concept. Some examples are:
Technical footprint
For the reduction of the energy demand, the building shell consists of highly insulated and airtight components, Vacuum Insulation Panels (VIP). A vacuum insulation panel with a breadth of 5 cm has the equivalent insulation properties of 25 cm of common insulation materials. As a result the extra 20 cm were added to our interior space. Additionally the complete building can is reduced to a surface area of approximately 2 m².
PV Facade Elements
Ecological Footprint
Wood is a renewable resource with positive life cycle assessment. To reduce the ecological impact of the building, we decided for a wooden primary construction. As strong but light material it offers high material efficiency. Furthermore it has high heat storage properties. Therefore we increased the use of local wood (spruce for construction and ceiling, oak for flooring and frames).
To point out the positive impact of such a way of planning, we use the certification method of the German sustainable building Council (DGNB) and we will try to show a pre-certificate on the National Mall in Washington D.C.
Meanwhile, California College of the Arts (CCA) and Santa Clara University (SCU), competing as Team California, won the architecture contest with a score of 98 out of a possible 100 in the U.S. Department of Energy’s Solar Decathlon.
Team California takes the lead in the U.S. Department of Energy’s Solar Decathlon with its entry ‘Refract House’
Evaluating three main factors—architectural elements, holistic design, and inspiration—the jurors praised Team California’s house as “beautiful in every respect.” They commented specifically on its “excellent project documentation, crystal-clear concept, and successful translation of a regional architecture to Washington DC.”
Exterior of the Refract House
“This project broke out of the box and made exterior and interior space appear as one,” they continued, “with a varied series of sensations from the cool, shaded entry to the cantilevered balconies and a series of microclimates above and beyond” the requirements of the competition.
Via Bustler.net
Related Links:
fabric | rblg
This blog is the survey website of fabric | ch - studio for architecture, interaction and research.
We curate and reblog articles, researches, writings, exhibitions and projects that we notice and find interesting during our everyday practice and readings.
Most articles concern the intertwined fields of architecture, territory, art, interaction design, thinking and science. From time to time, we also publish documentation about our own work and research, immersed among these related resources and inspirations.
This website is used by fabric | ch as archive, references and resources. It is shared with all those interested in the same topics as we are, in the hope that they will also find valuable references and content in it.
